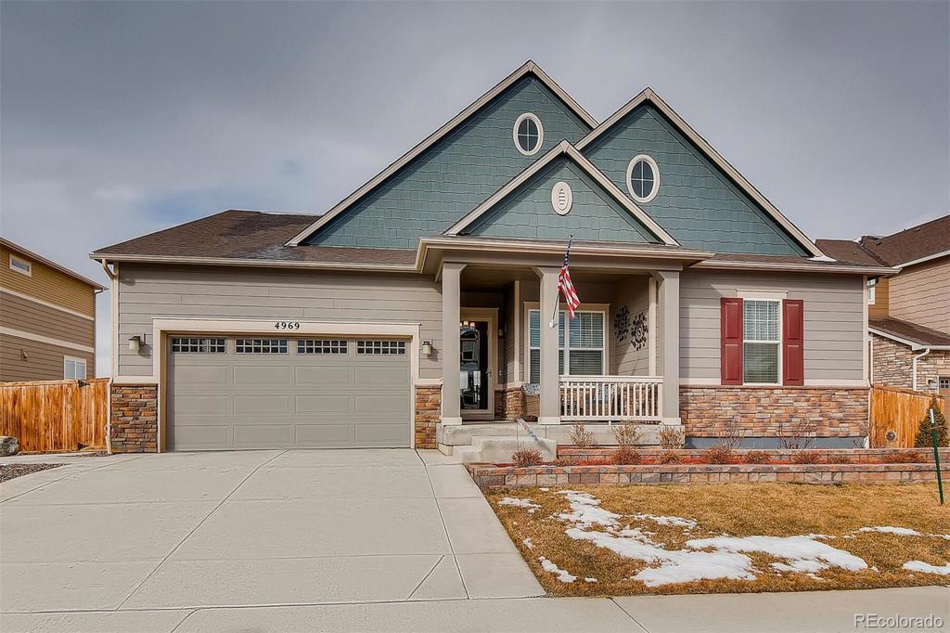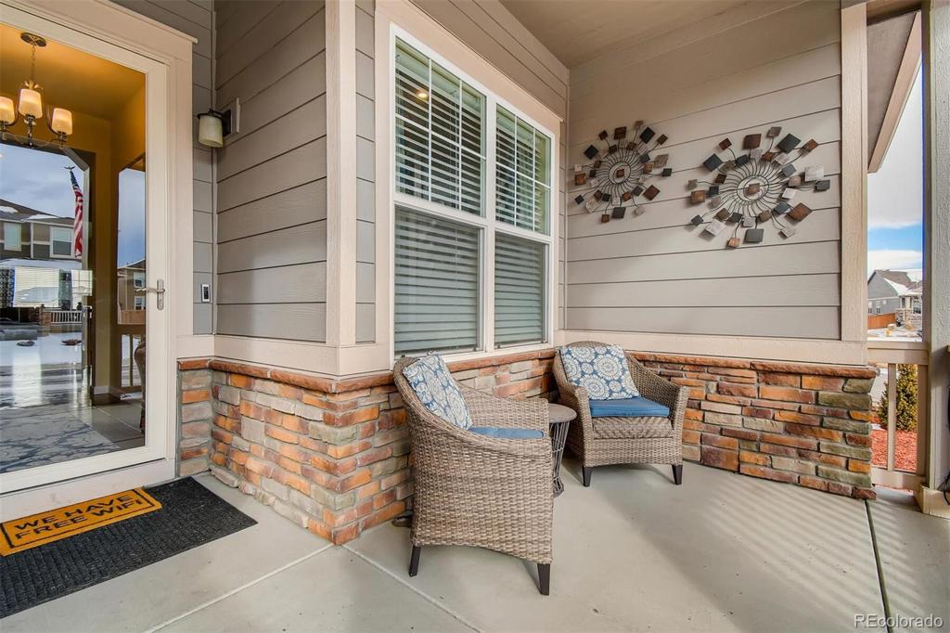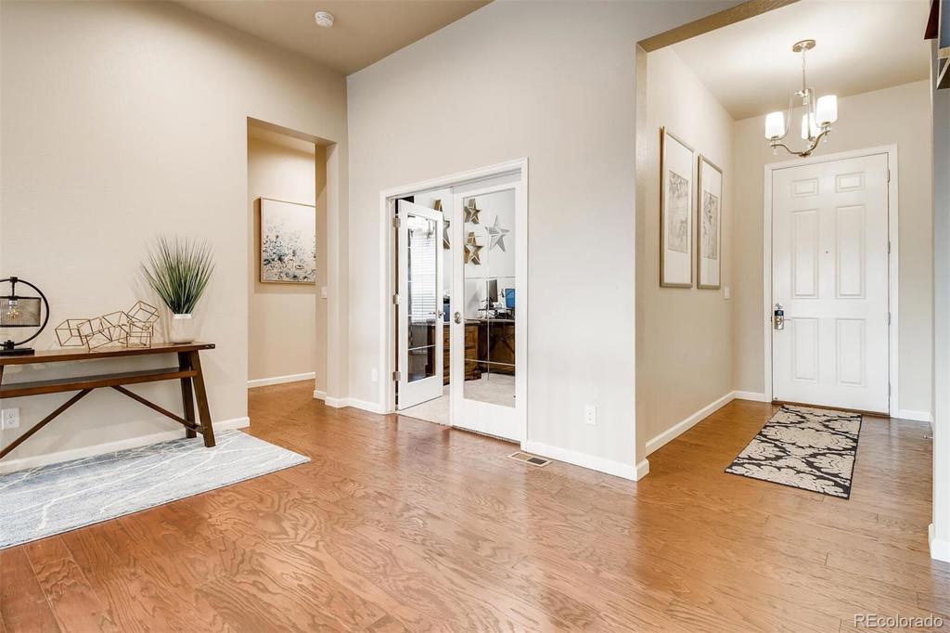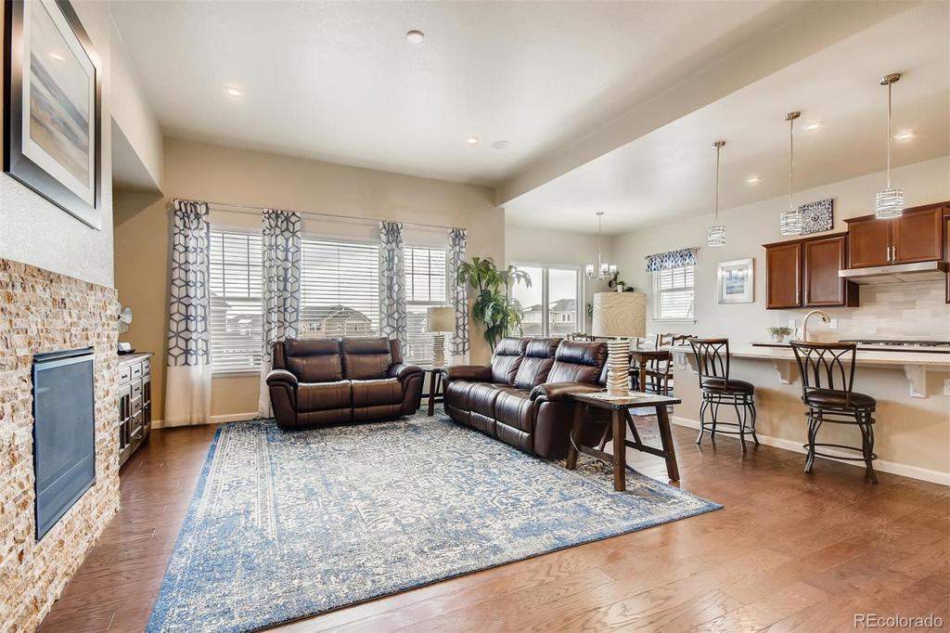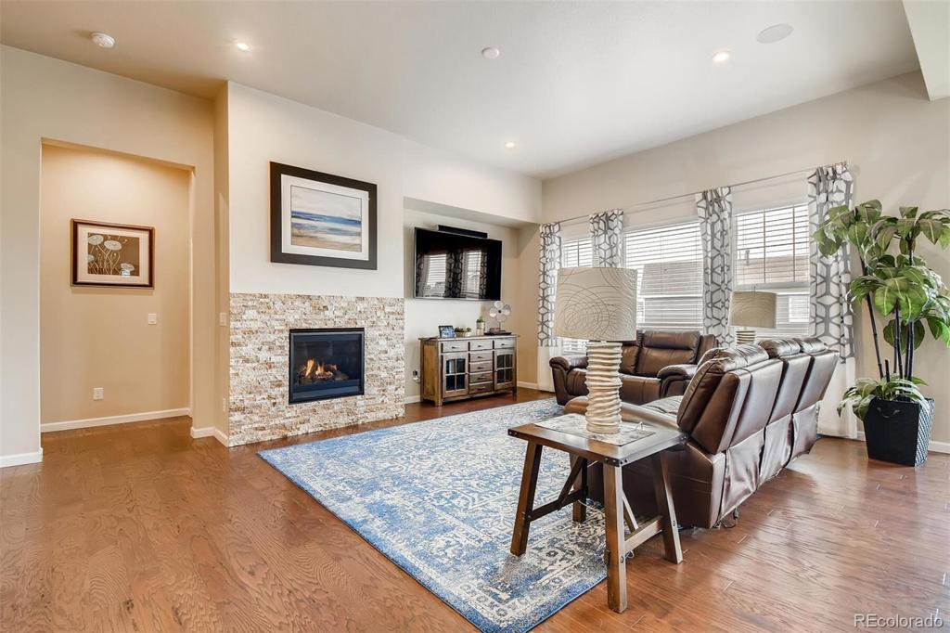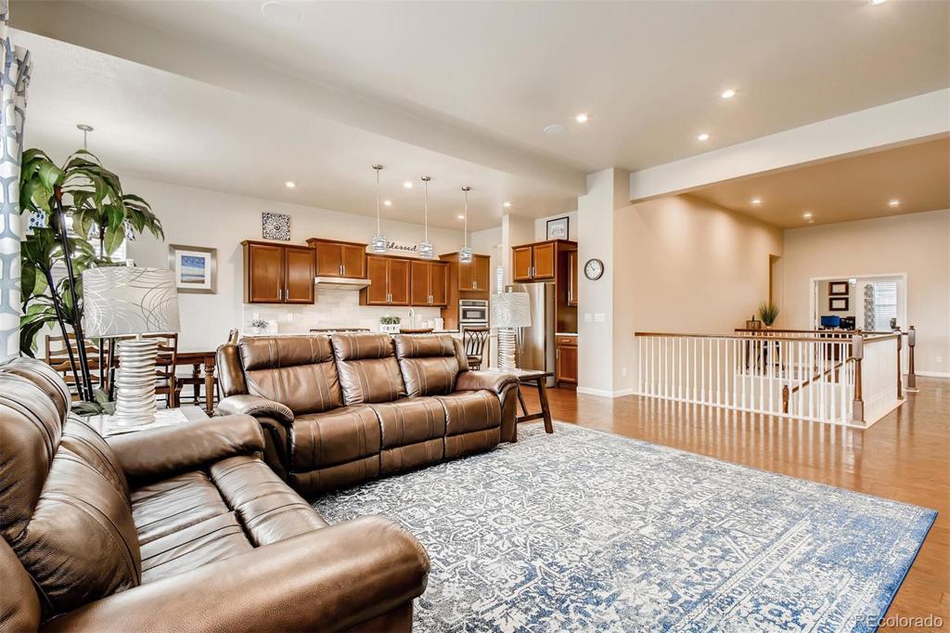4969 E 142nd Avenue
Thornton, CO 80602 — Adams County — Lewis Pointe NeighborhoodResidential $710,000 Sold Listing# 2109507
4 beds 4 baths 5104.00 sqft Lot size: 9133.00 sqft 0.21 acres 2018 build
Updated: 03-19-2021 12:17pm
Property Description
Rare find! This south facing ranch style home has been meticulously maintained both inside and out and has high-end finishes from top to bottom. This spacious and open floorplan offers three bedrooms, an office and a gourmet kitchen that opens to the great room on the main level. The kitchen will impress with slab granite, high-end cabinets, tile backsplash, stainless steel appliances with a gas range and large island. The owner's suite boasts a gorgeous five piece bath and walk-in closet. As if this was not enough, the full walkout basement is finished with quality workmanship and includes an additional bedroom, full bath and huge rec room complete with a kitchenette/wet bar. The exterior is equally impressive with a spacious covered front porch, extended back deck and a lower sizeable back patio - perfect for relaxing or entertaining. Other included improvements and upgrades include the water softener and reverse osmosis system, the hot tub, the planters, 7.1 surround sound speakers and so much more. This home is one-of-a-kind! Will not disappoint.
Listing Details
- Property Type
- Residential
- Listing#
- 2109507
- Source
- REcolorado (Denver)
- Last Updated
- 03-19-2021 12:17pm
- Status
- Sold
- Status Conditions
- None Known
- Der PSF Total
- 139.11
- Off Market Date
- 02-21-2021 12:00am
Property Details
- Property Subtype
- Single Family Residence
- Sold Price
- $710,000
- Original Price
- $650,000
- List Price
- $710,000
- Location
- Thornton, CO 80602
- SqFT
- 5104.00
- Year Built
- 2018
- Acres
- 0.21
- Bedrooms
- 4
- Bathrooms
- 4
- Parking Count
- 1
- Levels
- One
Map
Property Level and Sizes
- SqFt Lot
- 9133.00
- Lot Features
- Ceiling Fan(s), Eat-in Kitchen, Entrance Foyer, Five Piece Bath, Granite Counters, Kitchen Island, Smoke Free, Spa/Hot Tub, Walk-In Closet(s), Wet Bar
- Lot Size
- 0.21
- Basement
- Finished,Full,Walk-Out Access
Financial Details
- PSF Total
- $139.11
- PSF Finished
- $161.80
- PSF Above Grade
- $278.21
- Previous Year Tax
- 7676.00
- Year Tax
- 2019
- Is this property managed by an HOA?
- Yes
- Primary HOA Management Type
- Professionally Managed
- Primary HOA Name
- Lewis Pointe Metro District
- Primary HOA Phone Number
- 720-541-7725
- Primary HOA Amenities
- Park,Playground
- Primary HOA Fees
- 660.00
- Primary HOA Fees Frequency
- Annually
- Primary HOA Fees Total Annual
- 660.00
Interior Details
- Interior Features
- Ceiling Fan(s), Eat-in Kitchen, Entrance Foyer, Five Piece Bath, Granite Counters, Kitchen Island, Smoke Free, Spa/Hot Tub, Walk-In Closet(s), Wet Bar
- Appliances
- Cooktop, Dishwasher, Disposal, Double Oven, Humidifier, Microwave, Sump Pump, Water Softener
- Electric
- Central Air
- Cooling
- Central Air
- Heating
- Forced Air, Natural Gas
- Fireplaces Features
- Gas Log,Great Room
Exterior Details
- Features
- Private Yard, Rain Gutters, Spa/Hot Tub
- Patio Porch Features
- Covered,Deck,Front Porch,Patio
Garage & Parking
- Parking Spaces
- 1
- Parking Features
- Tandem
Exterior Construction
- Roof
- Composition
- Construction Materials
- Frame, Other, Stone
- Exterior Features
- Private Yard, Rain Gutters, Spa/Hot Tub
- Window Features
- Double Pane Windows
- Builder Source
- Appraiser
Land Details
- PPA
- 3380952.38
Schools
- Elementary School
- Eagleview
- Middle School
- Rocky Top
- High School
- Horizon
Walk Score®
Listing Media
- Virtual Tour
- Click here to watch tour
Contact Agent
executed in 1.007 sec.




