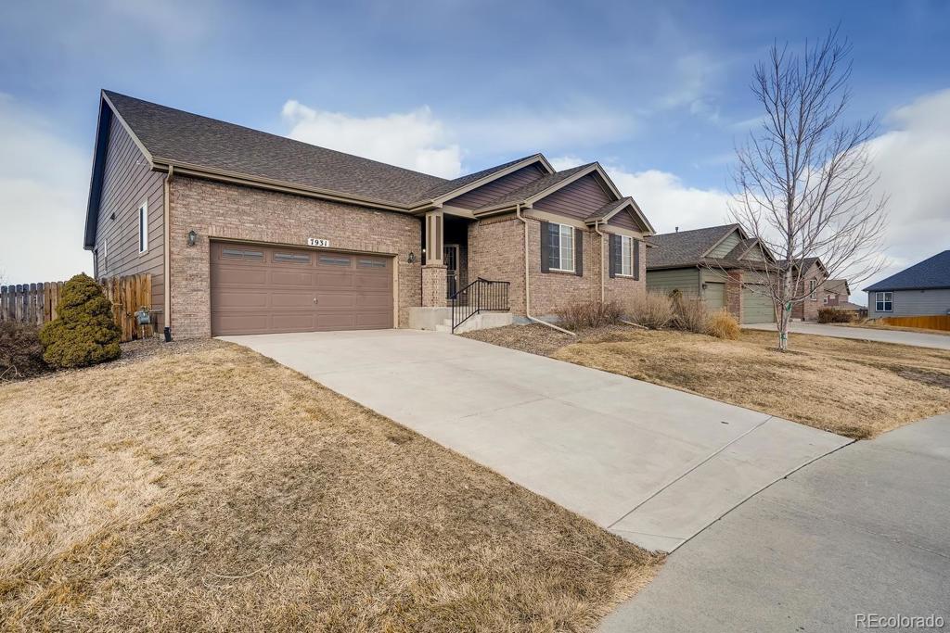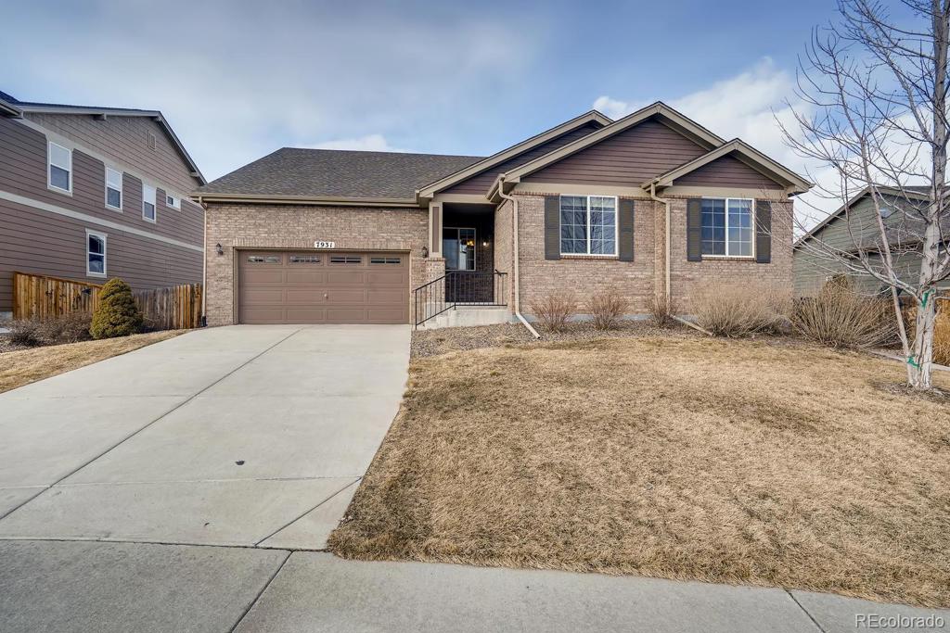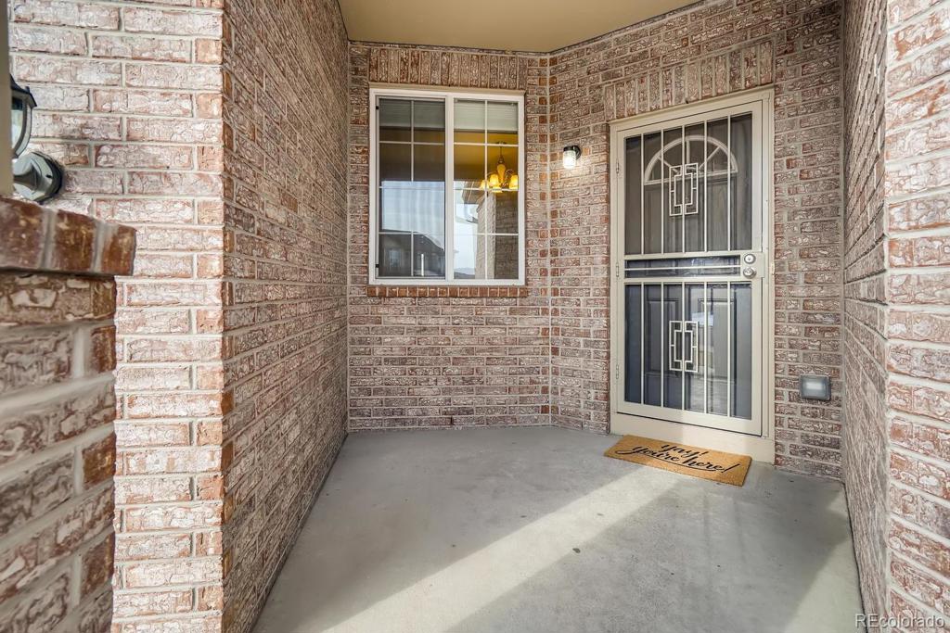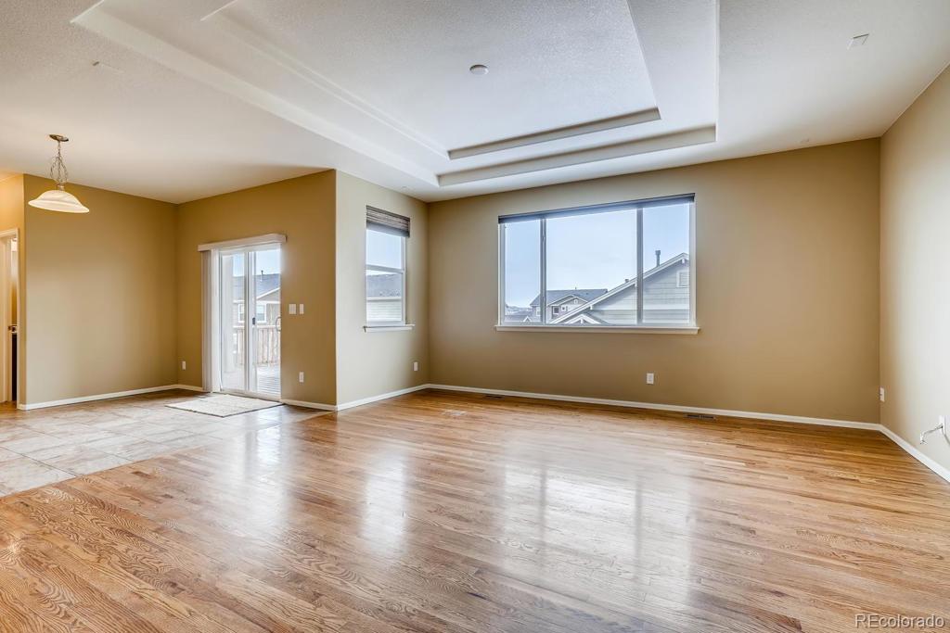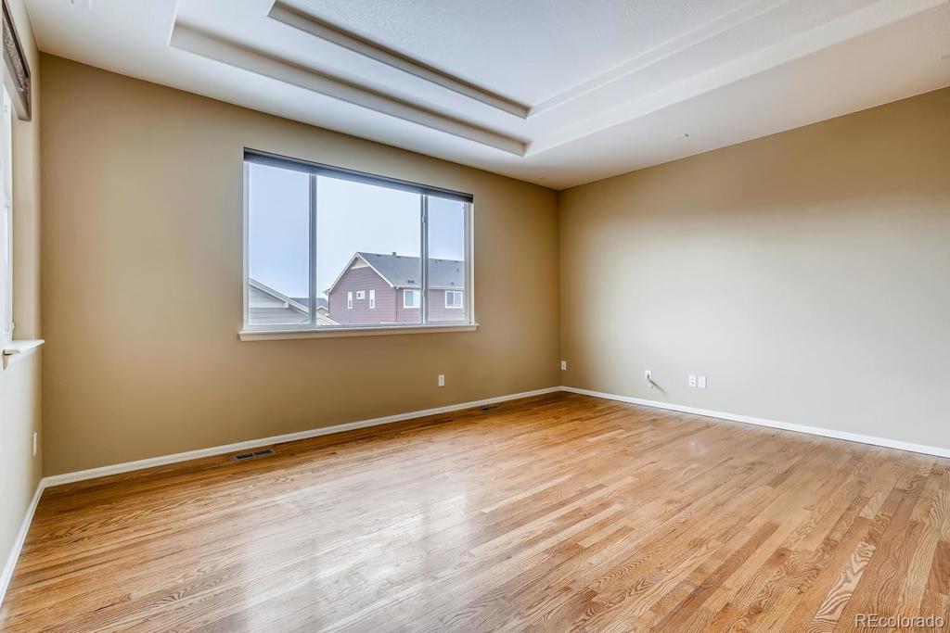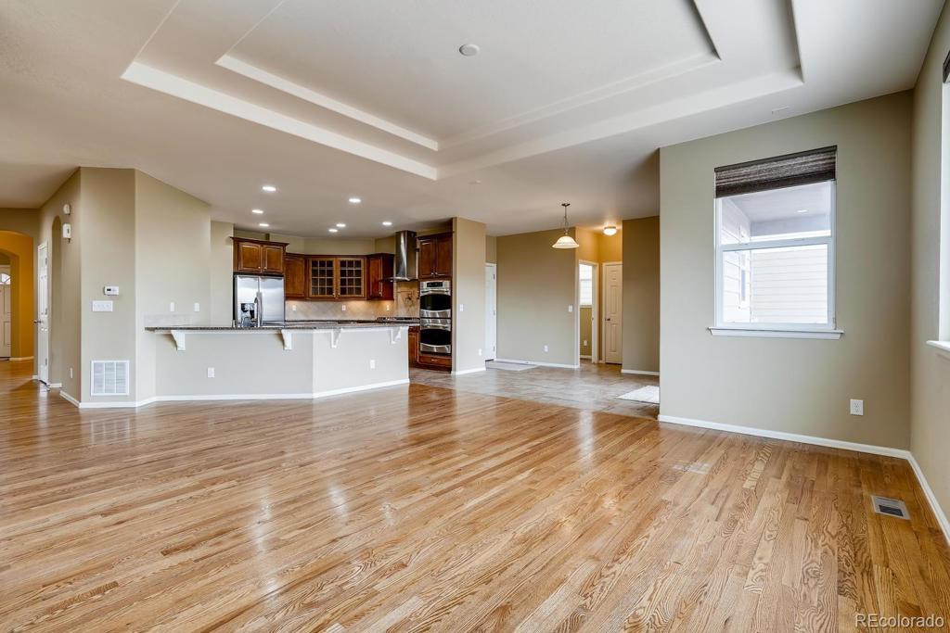7931 E 123rd Avenue
Thornton, CO 80602 — Adams County — King Ranch Estates NeighborhoodResidential $535,000 Sold Listing# 3367091
3 beds 3 baths 4420.00 sqft Lot size: 10331.00 sqft 0.24 acres 2012 build
Updated: 04-06-2020 11:01pm
Property Description
Beautiful walk-out ranch style home on ¼ of an acre in Kings Ranch Estates! 3 bedroomsincluding the spacious master suite with 5-piece bath and large walk-in closet, plus a main flooroffice! Formal dining with butler’s pantry connecting the dining room to the gourmet kitchen.Gas Cooktop stove with pot filler, double oven, pantry, granite counters, beautiful cabinets,center island and breakfast bar. Main floor laundry room with washer and dryer included.Large open family room, hardwood floors throughout main level. Full unfinished walk-outbasement with new carpeting on stairs leading to basement. Large backyard with deck and10x8 shed, sprinkler system front and back and walking path to front yard. Three car tandemgarage fully finished with cabinets. Newer roof. Close to schools, shopping and easy access toE470!
Listing Details
- Property Type
- Residential
- Listing#
- 3367091
- Source
- REcolorado (Denver)
- Last Updated
- 04-06-2020 11:01pm
- Status
- Sold
- Status Conditions
- None Known
- Der PSF Total
- 121.04
- Off Market Date
- 03-01-2020 12:00am
Property Details
- Property Subtype
- Single Family Residence
- Sold Price
- $535,000
- Original Price
- $535,000
- List Price
- $535,000
- Location
- Thornton, CO 80602
- SqFT
- 4420.00
- Year Built
- 2012
- Acres
- 0.24
- Bedrooms
- 3
- Bathrooms
- 3
- Parking Count
- 1
- Levels
- One
Map
Property Level and Sizes
- SqFt Lot
- 10331.00
- Lot Features
- Breakfast Nook, Built-in Features, Ceiling Fan(s), Eat-in Kitchen, Entrance Foyer, Five Piece Bath, Granite Counters, Kitchen Island, Primary Suite, Open Floorplan, Pantry, Smoke Free, Walk-In Closet(s)
- Lot Size
- 0.24
- Foundation Details
- Slab
- Basement
- Bath/Stubbed,Full,Sump Pump,Unfinished,Walk-Out Access
Financial Details
- PSF Total
- $121.04
- PSF Finished
- $242.08
- PSF Above Grade
- $242.08
- Previous Year Tax
- 2812.00
- Year Tax
- 2018
- Is this property managed by an HOA?
- Yes
- Primary HOA Management Type
- Professionally Managed
- Primary HOA Name
- MSI
- Primary HOA Phone Number
- 303-420-4433
- Primary HOA Website
- www.msihoa.com
- Primary HOA Fees Included
- Maintenance Grounds, Recycling, Trash
- Primary HOA Fees
- 60.00
- Primary HOA Fees Frequency
- Monthly
- Primary HOA Fees Total Annual
- 720.00
Interior Details
- Interior Features
- Breakfast Nook, Built-in Features, Ceiling Fan(s), Eat-in Kitchen, Entrance Foyer, Five Piece Bath, Granite Counters, Kitchen Island, Primary Suite, Open Floorplan, Pantry, Smoke Free, Walk-In Closet(s)
- Appliances
- Cooktop, Dishwasher, Disposal, Double Oven, Dryer, Gas Water Heater, Microwave, Range Hood, Refrigerator, Sump Pump, Washer
- Laundry Features
- In Unit
- Electric
- Central Air
- Flooring
- Carpet, Tile
- Cooling
- Central Air
- Heating
- Forced Air, Natural Gas
Exterior Details
- Features
- Private Yard
- Water
- Public
- Sewer
- Public Sewer
| Type | SqFt | Floor | # Stalls |
# Doors |
Doors Dimension |
Features | Description |
|---|---|---|---|---|---|---|---|
| Shed(s) | 0.00 | 0 |
0 |
Room Details
# |
Type |
Dimensions |
L x W |
Level |
Description |
|---|---|---|---|---|---|
| 1 | Master Bedroom | - |
15.20 x 13.00 |
Main |
|
| 2 | Master Bathroom (Full) | - |
- |
Main |
|
| 3 | Bedroom | - |
12.00 x 10.40 |
Main |
|
| 4 | Bathroom (Full) | - |
- |
Main |
|
| 5 | Bedroom | - |
10.30 x 10.20 |
Main |
|
| 6 | Bathroom (1/2) | - |
- |
Main |
|
| 7 | Den | - |
11.70 x 10.60 |
Main |
|
| 8 | Dining Room | - |
13.00 x 10.70 |
Main |
|
| 9 | Family Room | - |
17.50 x 16.80 |
Main |
Garage & Parking
- Parking Spaces
- 1
- Parking Features
- Concrete, Tandem
| Type | # of Spaces |
L x W |
Description |
|---|---|---|---|
| Garage (Attached) | 3 |
33.00 x 20.00 |
Tandem 583 sqft |
| Type | SqFt | Floor | # Stalls |
# Doors |
Doors Dimension |
Features | Description |
|---|---|---|---|---|---|---|---|
| Shed(s) | 0.00 | 0 |
0 |
Exterior Construction
- Roof
- Composition
- Construction Materials
- Frame
- Architectural Style
- Contemporary
- Exterior Features
- Private Yard
- Window Features
- Double Pane Windows, Window Coverings
- Builder Source
- Appraiser
Land Details
- PPA
- 2229166.67
- Road Frontage Type
- Public Road
- Road Responsibility
- Public Maintained Road
- Road Surface Type
- Paved
Schools
- Elementary School
- Brantner
- Middle School
- Roger Quist
- High School
- Riverdale Ridge
Walk Score®
Listing Media
- Virtual Tour
- Click here to watch tour
Contact Agent
executed in 0.913 sec.




