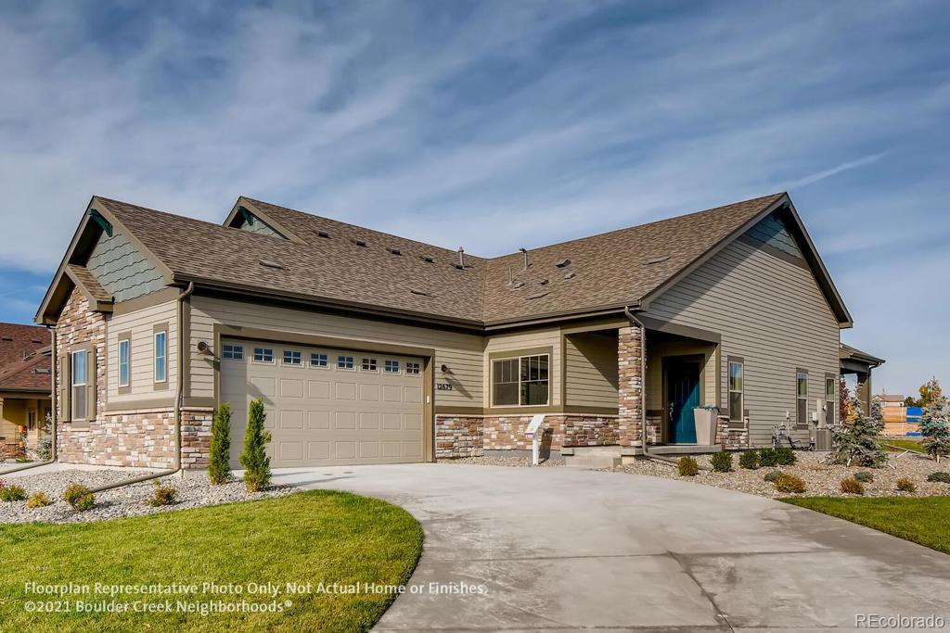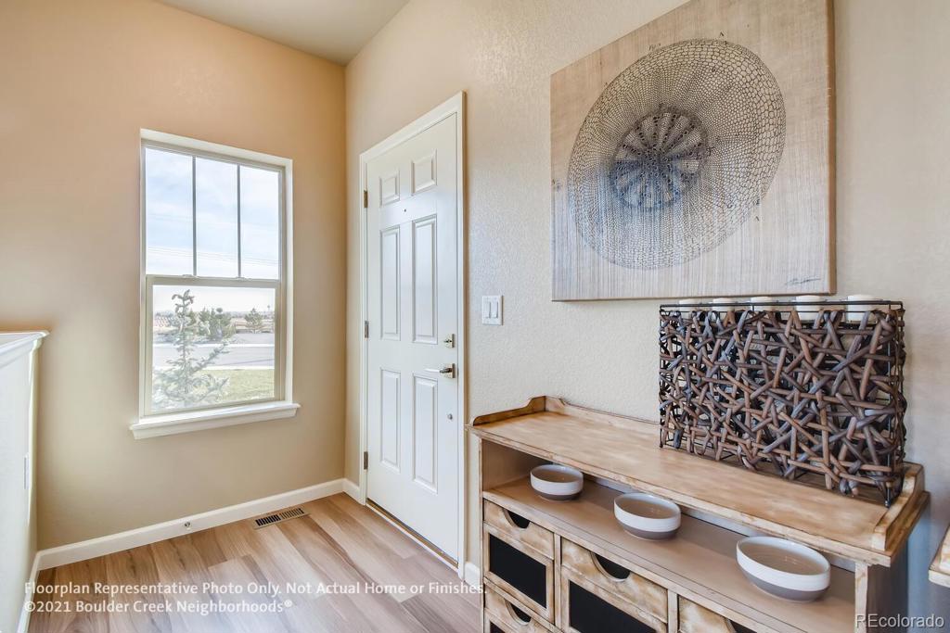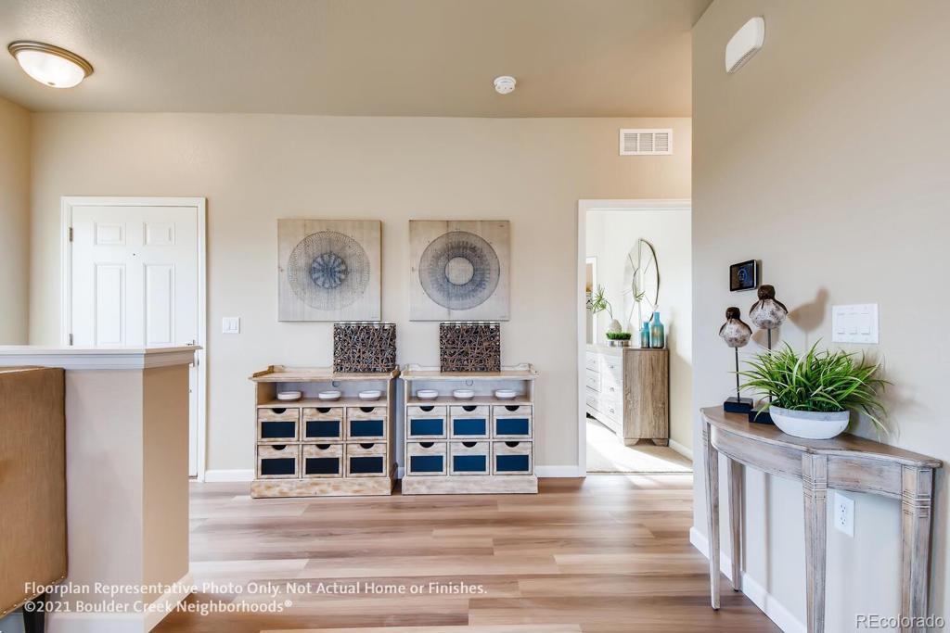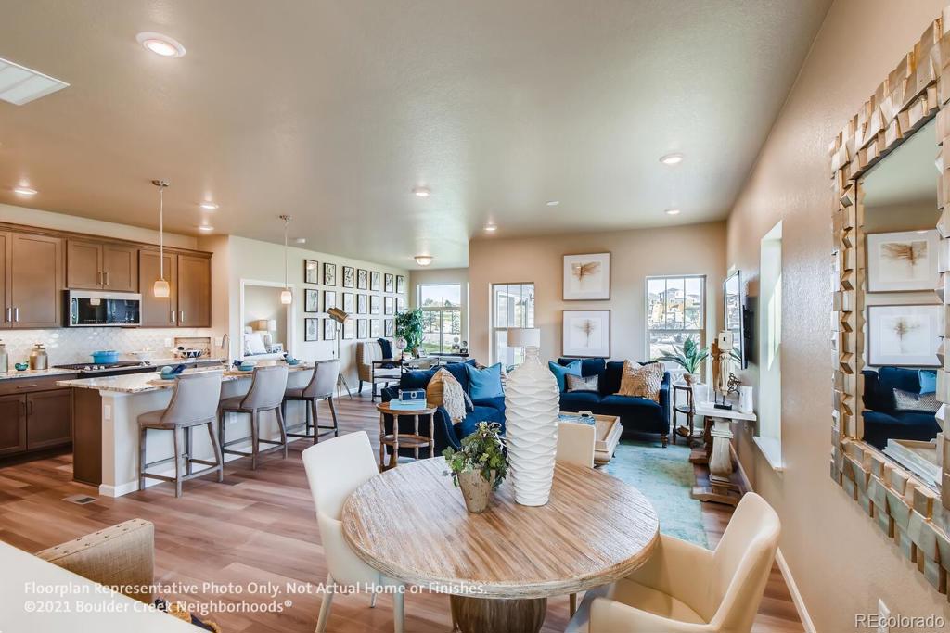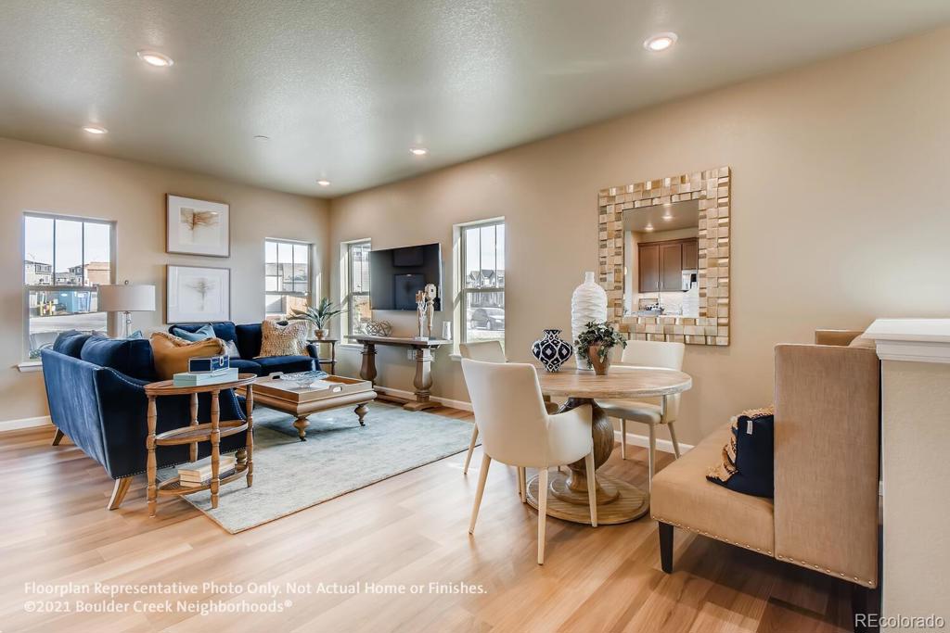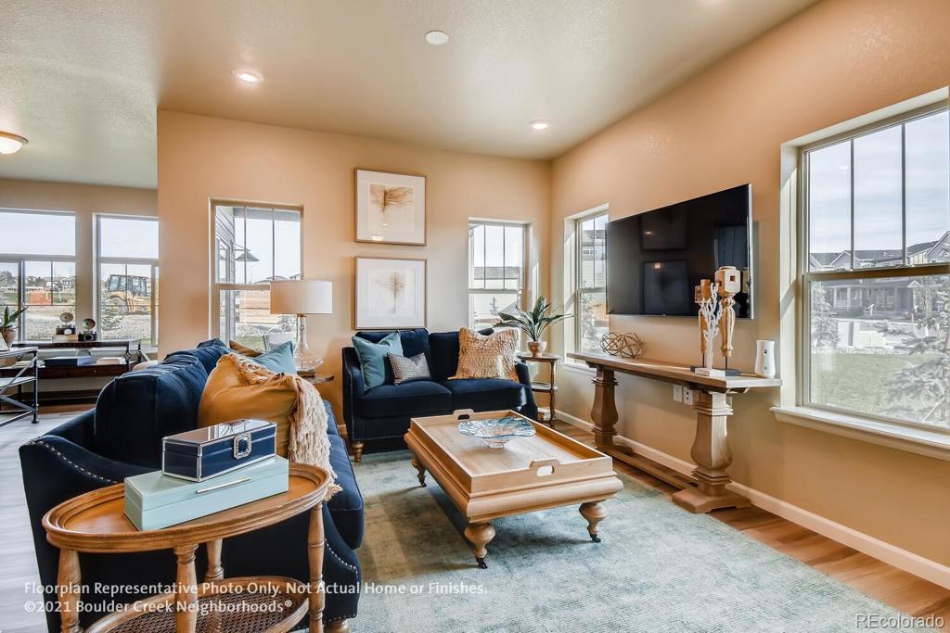8057 E 126th Court
Thornton, CO 80602 — Adams County — Thornton NeighborhoodCondominium $495,138 Sold Listing# 5684802
2 beds 2 baths 1422.00 sqft 2022 build
Updated: 12-20-2021 02:25pm
Property Description
Lower Maintenance, Main Floor Living by Boulder Creek Neighborhoods. This popular Summit Floor Plan features- Master Bedroom Suite with Walk In Closet, Sun Room and Open Great Room that connects to the Back Covered Patio . Enjoy minimal steps in this thoughtfully designed home. Utilize the over-sized two car garage that includes additional 9X8 space to use as a workspace or additional storage. Thornton is a sought-after neighborhood that combines a "small-town" feel with convenient access to a variety of shopping centers and restaurants. Riverdale Ranch is a rare community that features several styles and sizes of homes that all fall under the low maintenance lifestyle. Home To Be Built. Photos of Model. Move in January 2022
Listing Details
- Property Type
- Condominium
- Listing#
- 5684802
- Source
- REcolorado (Denver)
- Last Updated
- 12-20-2021 02:25pm
- Status
- Sold
- Status Conditions
- None Known
- Der PSF Total
- 348.20
- Off Market Date
- 04-26-2021 12:00am
Property Details
- Property Subtype
- Multi-Family
- Sold Price
- $495,138
- Original Price
- $445,850
- List Price
- $495,138
- Location
- Thornton, CO 80602
- SqFT
- 1422.00
- Year Built
- 2022
- Bedrooms
- 2
- Bathrooms
- 2
- Parking Count
- 1
- Levels
- One
Map
Property Level and Sizes
- Lot Features
- Breakfast Nook, Eat-in Kitchen, High Ceilings, Kitchen Island, Primary Suite, No Stairs, Open Floorplan, Pantry, Walk-In Closet(s)
- Basement
- Crawl Space
- Common Walls
- 1 Common Wall
Financial Details
- PSF Total
- $348.20
- PSF Finished
- $348.20
- PSF Above Grade
- $348.20
- Year Tax
- 2020
- Is this property managed by an HOA?
- Yes
- Primary HOA Management Type
- Professionally Managed
- Primary HOA Name
- Haven Management
- Primary HOA Phone Number
- 303-530-0700
- Primary HOA Fees Included
- Exterior Maintenance w/out Roof, Maintenance Grounds, Snow Removal, Trash, Water
- Primary HOA Fees
- 226.00
- Primary HOA Fees Frequency
- Monthly
- Primary HOA Fees Total Annual
- 2712.00
Interior Details
- Interior Features
- Breakfast Nook, Eat-in Kitchen, High Ceilings, Kitchen Island, Primary Suite, No Stairs, Open Floorplan, Pantry, Walk-In Closet(s)
- Appliances
- Dishwasher, Disposal, Microwave, Oven, Sump Pump, Tankless Water Heater
- Electric
- Central Air
- Cooling
- Central Air
- Heating
- Forced Air
- Utilities
- Cable Available
Exterior Details
- Patio Porch Features
- Covered,Front Porch,Patio
- Water
- Public
- Sewer
- Public Sewer
Garage & Parking
- Parking Spaces
- 1
- Parking Features
- Concrete, Dry Walled, Insulated, Oversized
Exterior Construction
- Roof
- Composition
- Construction Materials
- Frame
- Window Features
- Double Pane Windows
- Builder Name
- Boulder Creek Neighborhoods
- Builder Source
- Plans
Land Details
- PPA
- 0.00
- Road Frontage Type
- Public Road
Schools
- Elementary School
- Brantner
- Middle School
- Overland Trail
- High School
- Riverdale Ridge
Walk Score®
Contact Agent
executed in 1.198 sec.




