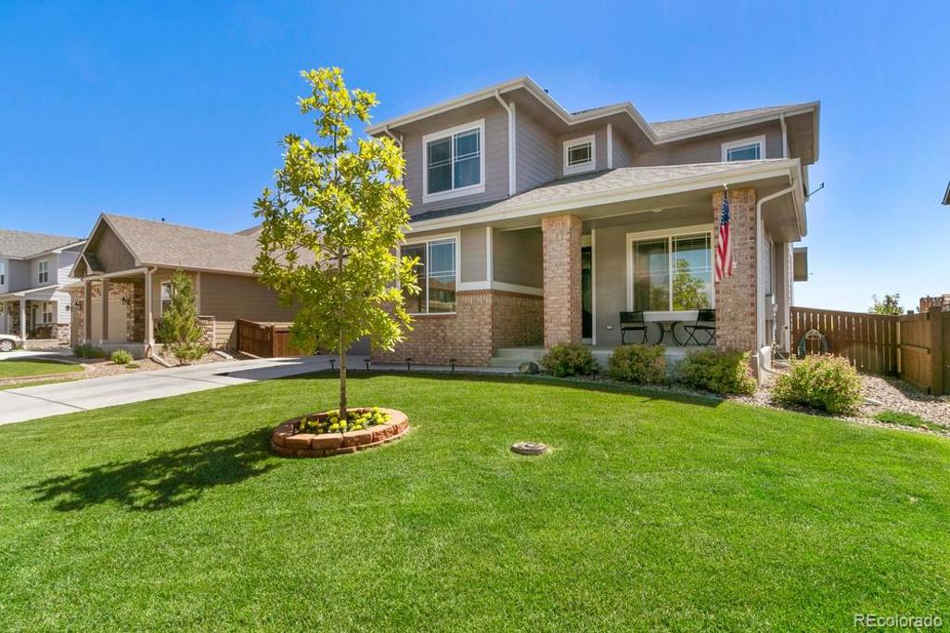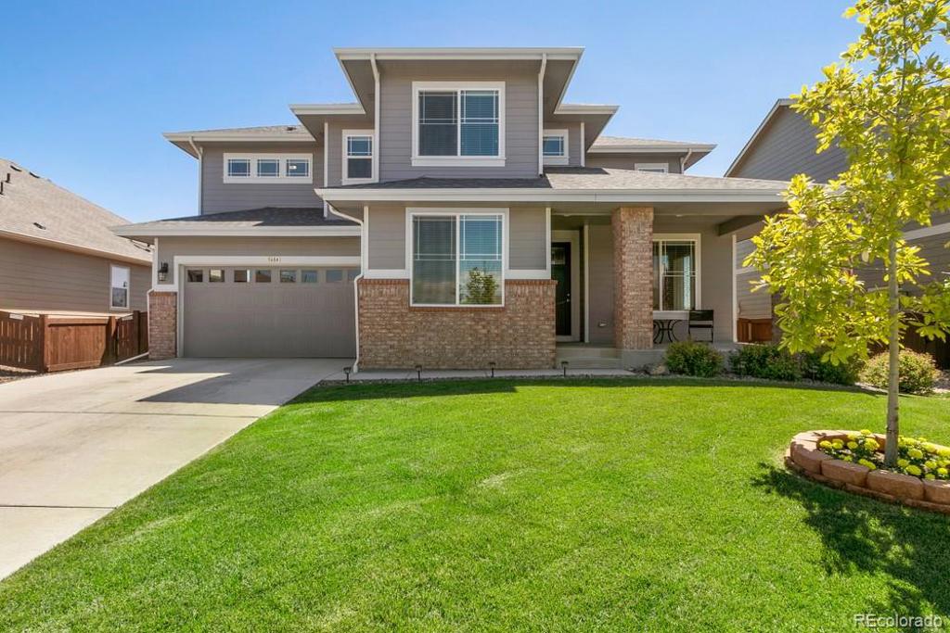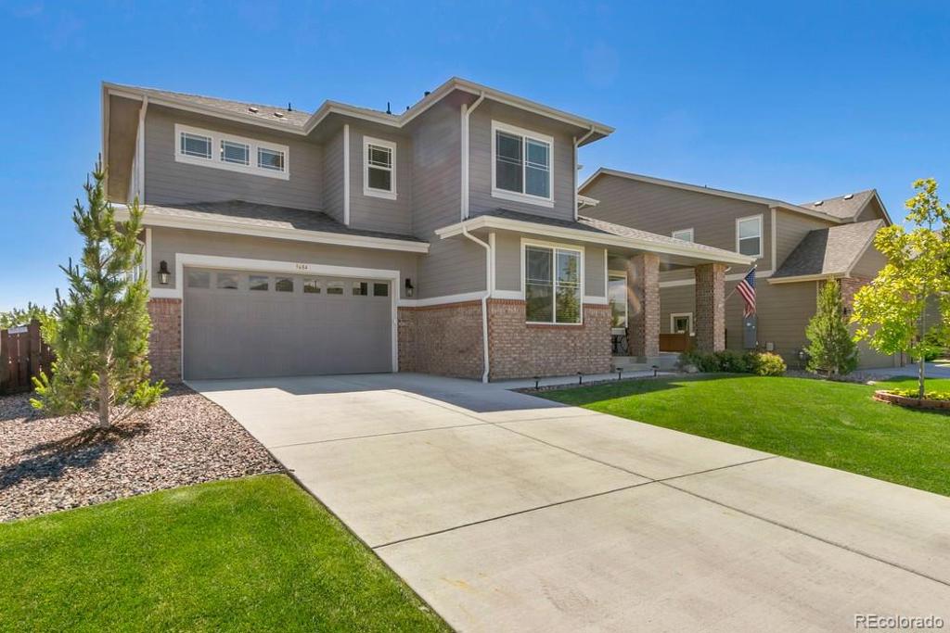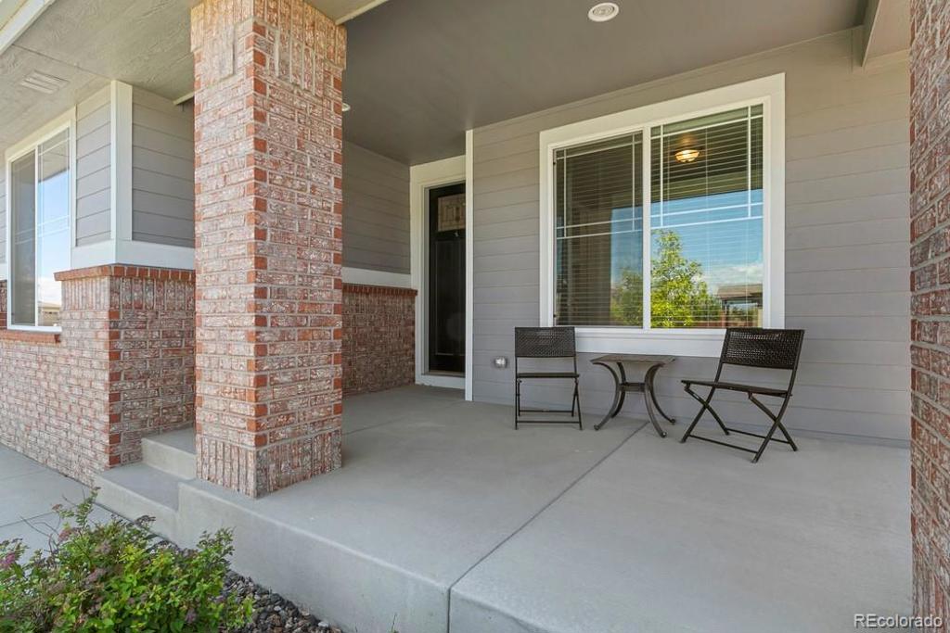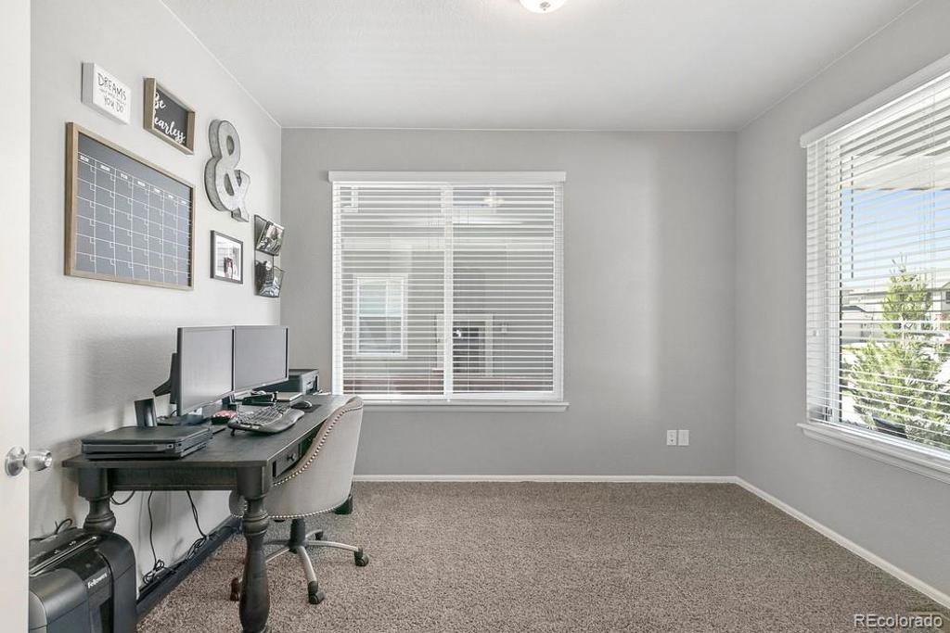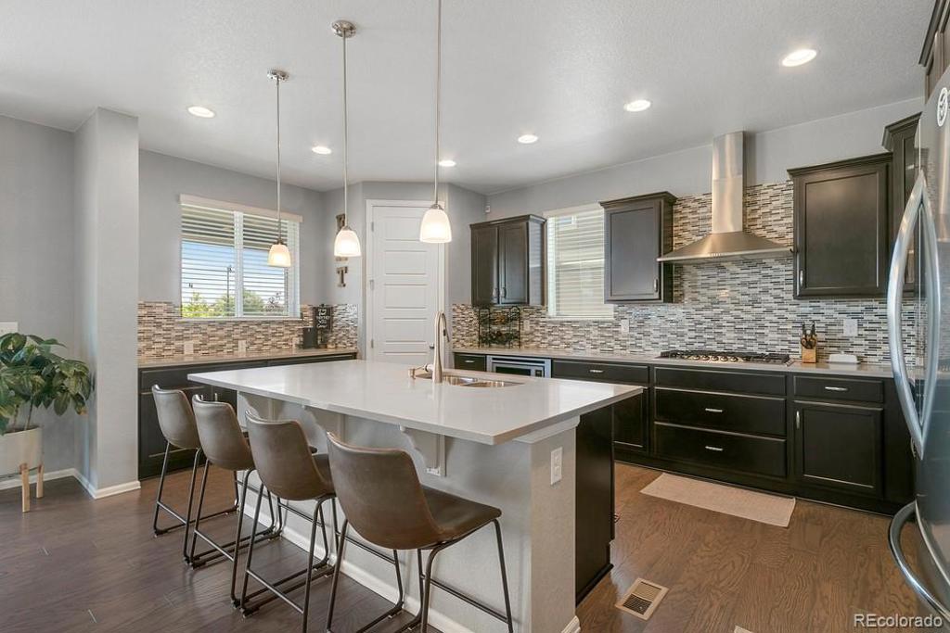5684 Connor Street
Timnath, CO 80547 — Larimer County — Brunner Farm NeighborhoodResidential $564,900 Sold Listing# 4866652
4 beds 3 baths 4633.00 sqft Lot size: 7865.00 sqft 0.18 acres 2017 build
Updated: 09-28-2020 10:41am
Property Description
Welcome home to 5684 Connor St in Timnath Colorado. This home is in pristine condition, the Beaumont plan features 4 Bed, 3 baths, and oversized 3 car garage. Master's retreat includes sitting room, 5 piece bathroom suite, and dual walk-in closets! Gourmet chefs kitchen w granite, SS appliances, 36" gas cooktop and hood. Great room and open kitchen layout allows space to entertain and enjoy outdoors w an oversized expanded covered patio. Main floor guest suite, upstairs loft, views of Greenbelt and Mountains.
Listing Details
- Property Type
- Residential
- Listing#
- 4866652
- Source
- REcolorado (Denver)
- Last Updated
- 09-28-2020 10:41am
- Status
- Sold
- Status Conditions
- None Known
- Der PSF Total
- 121.93
- Off Market Date
- 08-12-2020 12:00am
Property Details
- Property Subtype
- Single Family Residence
- Sold Price
- $564,900
- Original Price
- $575,000
- List Price
- $564,900
- Location
- Timnath, CO 80547
- SqFT
- 4633.00
- Year Built
- 2017
- Acres
- 0.18
- Bedrooms
- 4
- Bathrooms
- 3
- Parking Count
- 1
- Levels
- Two
Map
Property Level and Sizes
- SqFt Lot
- 7865.00
- Lot Features
- Ceiling Fan(s), Eat-in Kitchen, Jet Action Tub, Kitchen Island, Open Floorplan, Pantry, Vaulted Ceiling(s)
- Lot Size
- 0.18
- Basement
- Full
Financial Details
- PSF Total
- $121.93
- PSF Finished
- $121.93
- PSF Above Grade
- $176.09
- Previous Year Tax
- 6558.00
- Year Tax
- 2019
- Is this property managed by an HOA?
- Yes
- Primary HOA Management Type
- Professionally Managed
- Primary HOA Name
- brunner farm
- Primary HOA Phone Number
- 000-000-0000
- Primary HOA Amenities
- Clubhouse,Pool,Spa/Hot Tub
- Primary HOA Fees
- 1000.00
- Primary HOA Fees Frequency
- Annually
- Primary HOA Fees Total Annual
- 1000.00
Interior Details
- Interior Features
- Ceiling Fan(s), Eat-in Kitchen, Jet Action Tub, Kitchen Island, Open Floorplan, Pantry, Vaulted Ceiling(s)
- Appliances
- Dishwasher, Double Oven, Microwave, Oven, Refrigerator
- Laundry Features
- In Unit
- Electric
- Central Air
- Flooring
- Carpet, Vinyl, Wood
- Cooling
- Central Air
- Heating
- Floor Furnace
- Fireplaces Features
- Gas
- Utilities
- Cable Available, Electricity Available, Natural Gas Available
Exterior Details
- Patio Porch Features
- Patio
- Lot View
- City, Meadow, Mountain(s)
- Water
- Public
- Sewer
- Public Sewer
Garage & Parking
- Parking Spaces
- 1
- Parking Features
- Oversized
Exterior Construction
- Roof
- Composition
- Construction Materials
- Brick, Frame
- Architectural Style
- Contemporary
- Window Features
- Double Pane Windows, Window Coverings
Land Details
- PPA
- 3138333.33
- Road Frontage Type
- Private Road
- Road Responsibility
- Public Maintained Road
- Road Surface Type
- Paved
Schools
- Elementary School
- Timnath
- Middle School
- Preston
- High School
- Fossil Ridge
Walk Score®
Contact Agent
executed in 1.059 sec.




