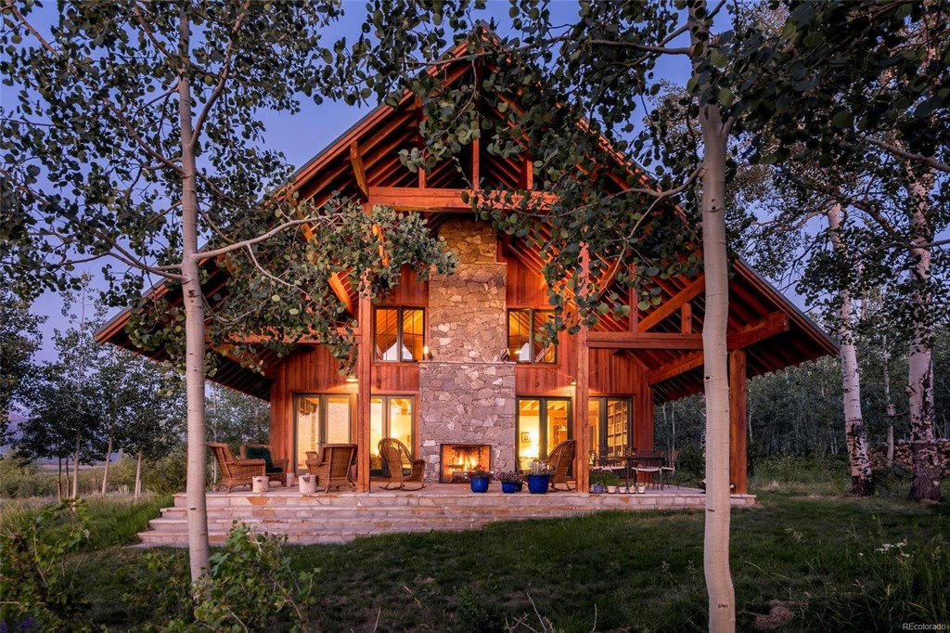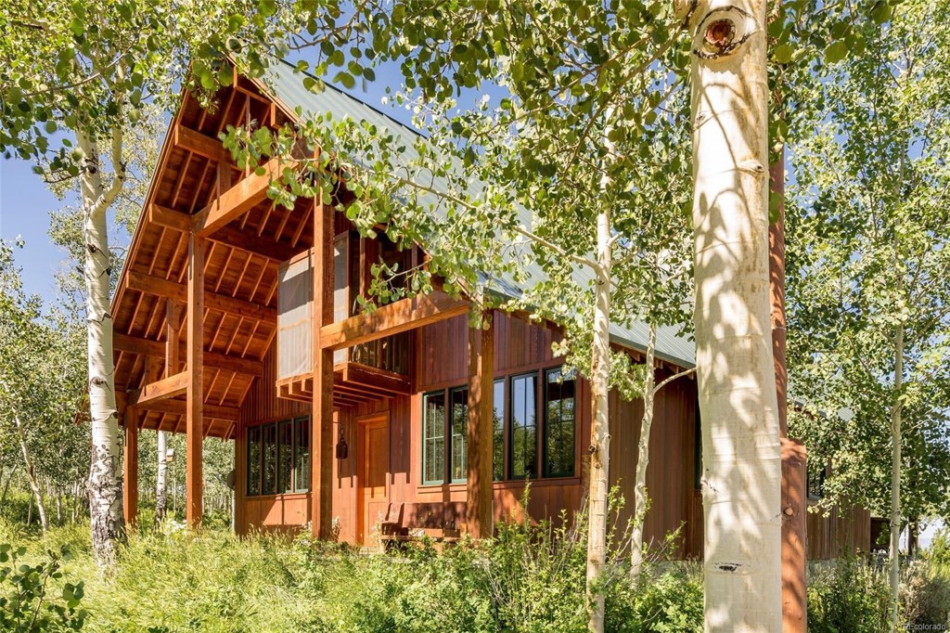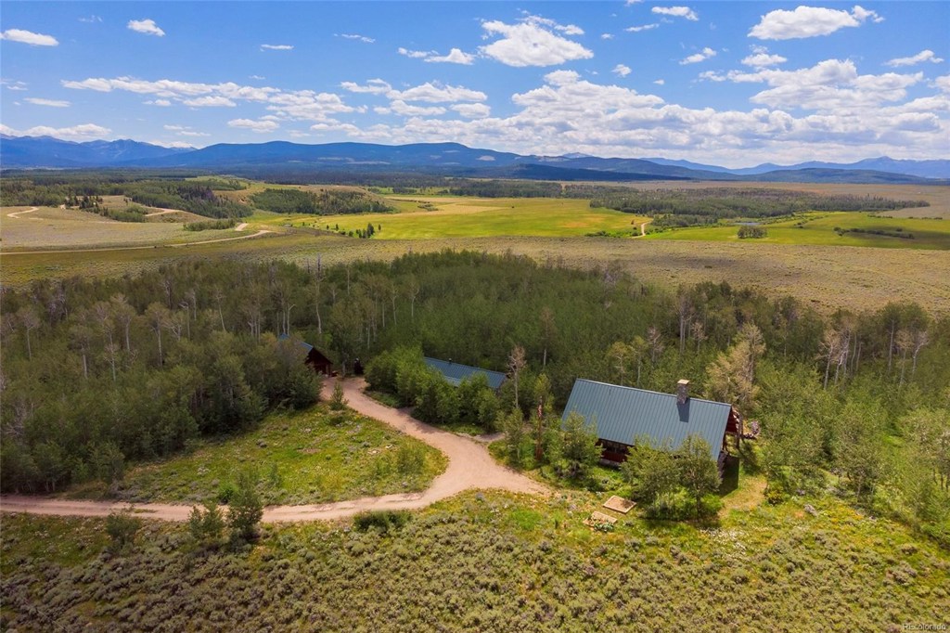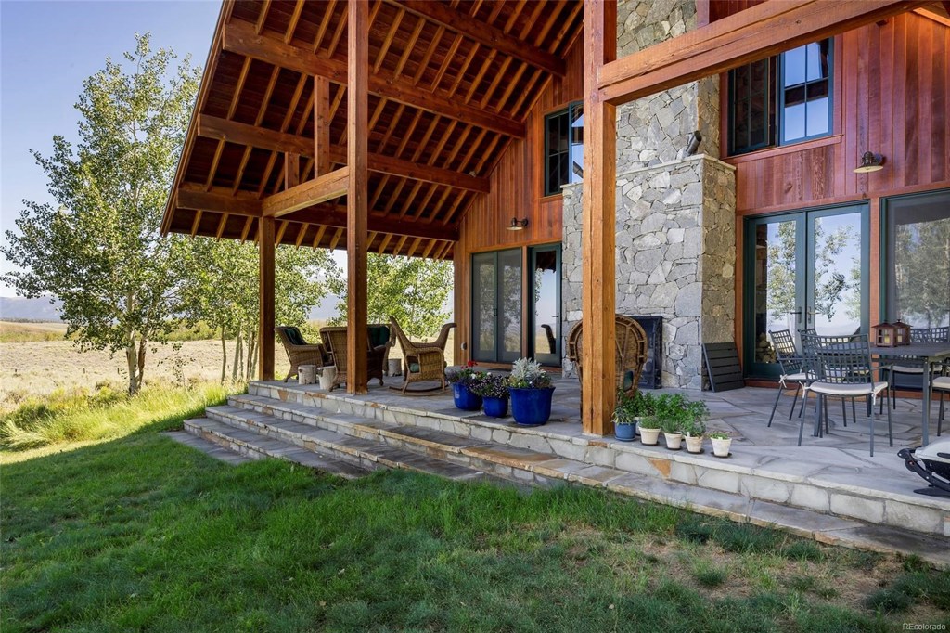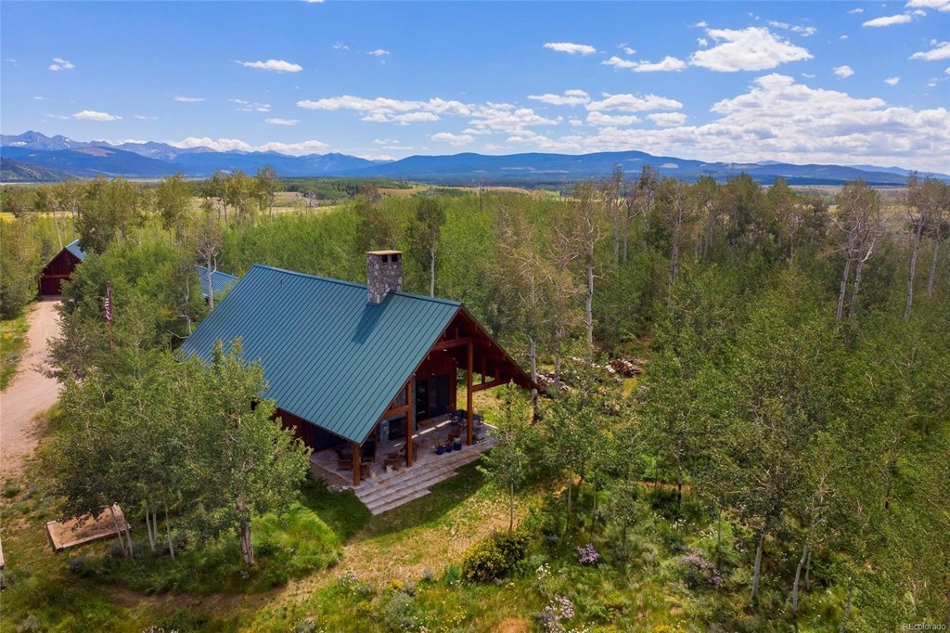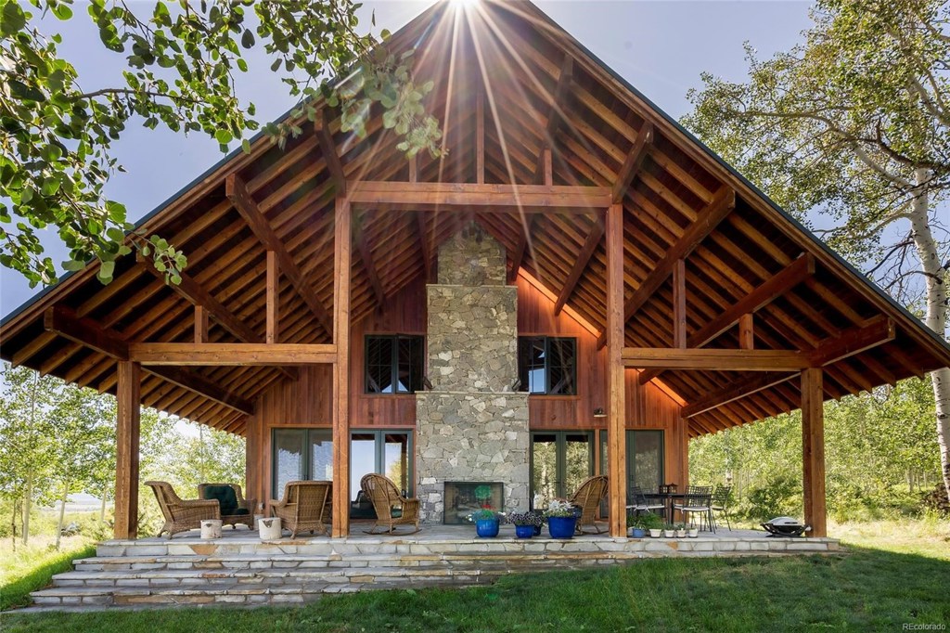48688 State Highway 14
Walden, CO 80480 — Jackson County — Connor Creek Ranch NeighborhoodResidential $1,775,000 Expired Listing# 5593246
3 beds 4 baths 2881.00 sqft Lot size: 1684030.00 sqft $616.11/sqft 38.66 acres 2003 build
Updated: 02-22-2020 12:10am
Property Description
Architechtural Award Winning Home nestled in the untouched landscape of the Conner Creek Ranch. Breathtaking views of the Medicine Bow Range and Continental Divide. Ponds stocked with trout for the anglers, Colorado wildlife out your back door and trails throughout the community. Unique architectural details are around every corner in this Turnbull, Griffin and Haesloop Architecture home. Quaint stone guest home with additional 2 beds/2 baths near the main home for all of your entertaining.
Listing Details
- Property Type
- Residential
- Listing#
- 5593246
- Source
- REcolorado (Denver)
- Last Updated
- 02-22-2020 12:10am
- Status
- Expired
- Der PSF Total
- 616.11
- Off Market Date
- 02-19-2020 12:00am
Property Details
- Property Subtype
- Single Family Residence
- Sold Price
- $1,775,000
- Original Price
- $1,775,000
- List Price
- $1,775,000
- Location
- Walden, CO 80480
- SqFT
- 2881.00
- Year Built
- 2003
- Acres
- 38.66
- Bedrooms
- 3
- Bathrooms
- 4
- Parking Count
- 1
- Levels
- Two
Map
Property Level and Sizes
- SqFt Lot
- 1684030.00
- Lot Features
- Ceiling Fan(s), Pantry, Utility Sink, Vaulted Ceiling(s)
- Lot Size
- 38.66
Financial Details
- PSF Total
- $616.11
- PSF Finished All
- $616.11
- PSF Finished
- $616.11
- PSF Above Grade
- $616.11
- Previous Year Tax
- 1998.00
- Year Tax
- 2018
- Is this property managed by an HOA?
- Yes
- Primary HOA Management Type
- Professionally Managed
- Primary HOA Name
- Connor Creek Ranch
- Primary HOA Phone Number
- 000-000-0000
- Primary HOA Amenities
- Trail(s)
- Primary HOA Fees Included
- Snow Removal
- Primary HOA Fees
- 1200.00
- Primary HOA Fees Frequency
- Annually
- Primary HOA Fees Total Annual
- 1200.00
Interior Details
- Interior Features
- Ceiling Fan(s), Pantry, Utility Sink, Vaulted Ceiling(s)
- Appliances
- Dishwasher, Dryer, Microwave, Oven, Refrigerator, Washer
- Laundry Features
- In Unit
- Electric
- None
- Flooring
- Wood
- Cooling
- None
- Heating
- Baseboard, Electric, Wood Stove
- Fireplaces Features
- Living Room,Wood Burning,Wood Burning Stove
- Utilities
- Electricity Connected, Natural Gas Not Available
Exterior Details
- Features
- Balcony
- Patio Porch Features
- Patio
- Lot View
- Mountain(s)
- Water
- Well
- Sewer
- Septic Tank
Room Details
# |
Type |
Dimensions |
L x W |
Level |
Description |
|---|---|---|---|---|---|
| 1 | Master Bedroom | - |
- |
Upper |
|
| 2 | Kitchen | - |
- |
Main |
|
| 3 | Laundry | - |
- |
Upper |
|
| 4 | Bedroom | - |
- |
Main |
Guest Home |
| 5 | Bedroom | - |
- |
Main |
Guest Home |
| 6 | Bathroom (3/4) | - |
- |
Upper |
|
| 7 | Bathroom (1/2) | - |
- |
Main |
Guest Home |
| 8 | Bathroom (1/2) | - |
- |
Main |
|
| 9 | Bathroom (Full) | - |
- |
Upper |
|
| 10 | Master Bathroom | - |
- |
Master Bath |
Garage & Parking
- Parking Spaces
- 1
- Parking Features
- Garage
| Type | # of Spaces |
L x W |
Description |
|---|---|---|---|
| Garage (Detached) | 2 |
- |
Exterior Construction
- Roof
- Metal
- Construction Materials
- Cedar, Frame, Stone
- Exterior Features
- Balcony
- Window Features
- Double Pane Windows
Land Details
- PPA
- 45913.09
- Road Frontage Type
- Private Road
Schools
- Elementary School
- Walden
- Middle School
- Walden
- High School
- North Park
Walk Score®
Contact Agent
executed in 1.672 sec.




