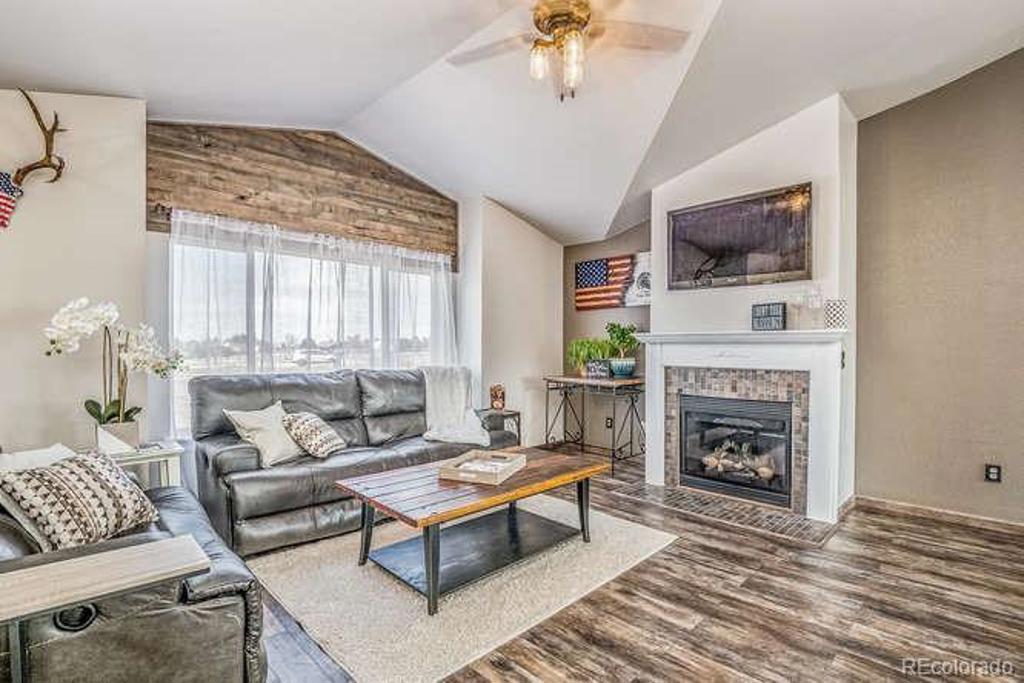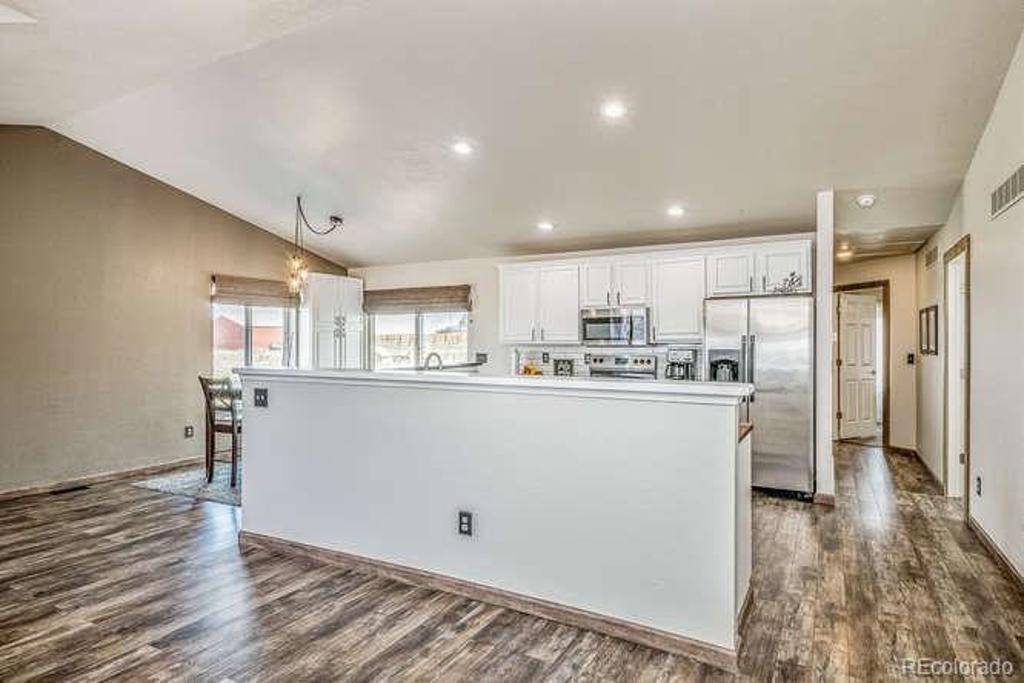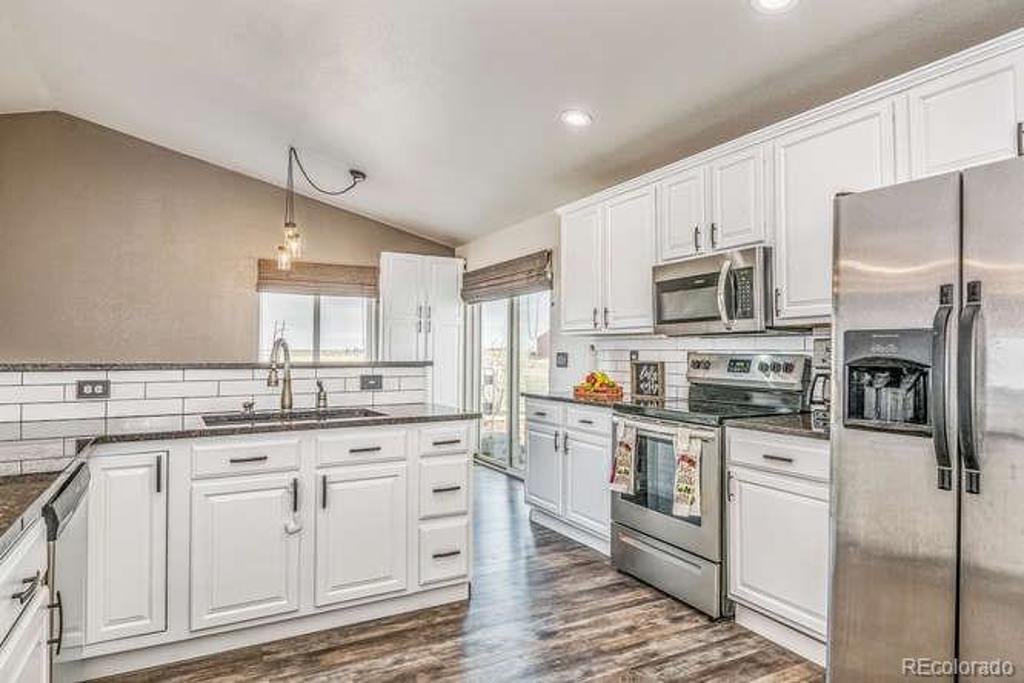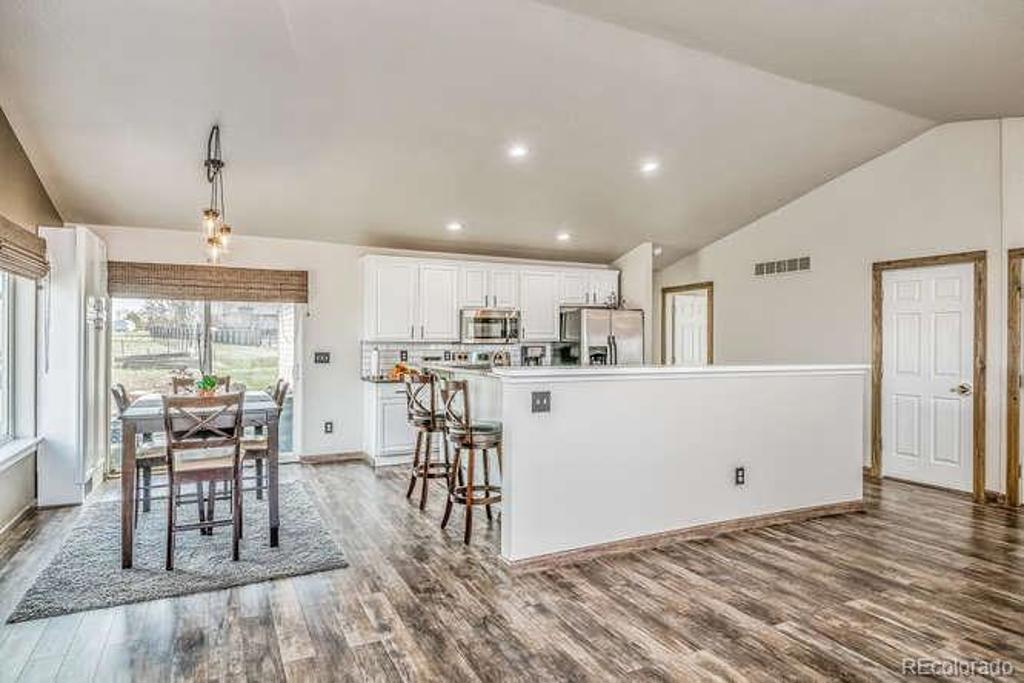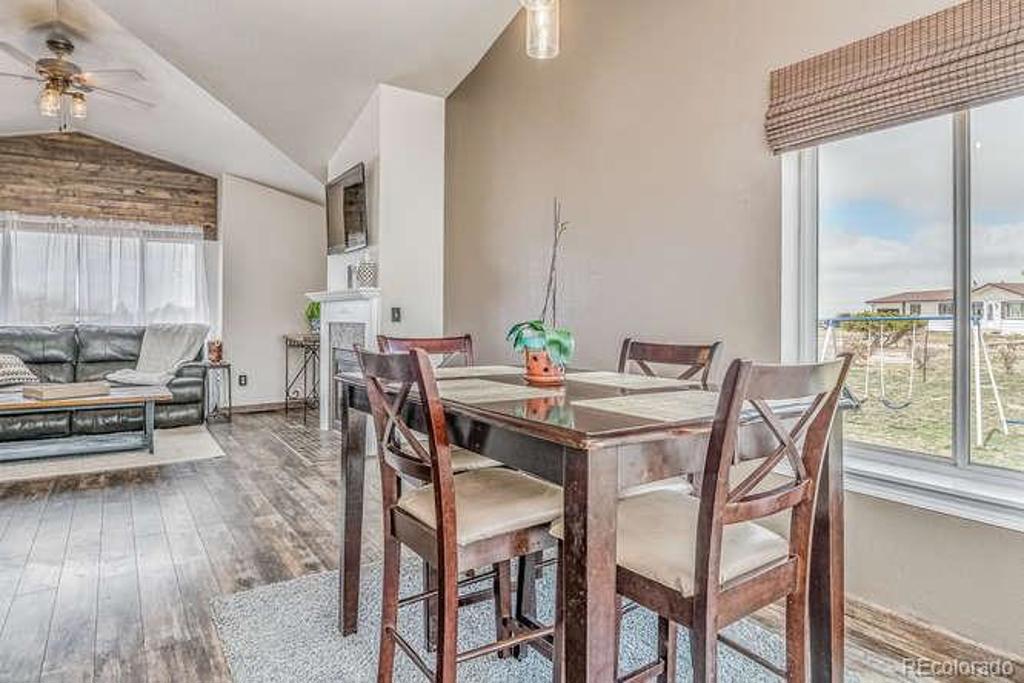2972 Fountain Hill Court
Watkins, CO 80137 — Adams County — Prairie View NeighborhoodResidential $500,000 Sold Listing# 3940380
5 beds 3 baths 2756.00 sqft Lot size: 92347.00 sqft 2.12 acres 2005 build
Updated: 03-05-2024 09:00pm
Property Description
If you’re looking for the perfect place to quarantine look no more!! From the moment you walk into this remodeled beauty with 5-bedroom 3-bathroom you will notice the gorgeous laminate floors, beautiful custom light fixtures, vaulted ceilings and all the great natural lighting. This home offers a beautifully updated kitchen complete with tile back splash, granite counters, SS appliances and a perfect sunny eat-in area with access to the back patio making this a great space for entertaining. The spacious family room offers a great space for entertaining with a gas burning fireplace. The main level also offers 3 bedrooms and 2 bathrooms. The master bedroom is complete with an en-suite updated 3/4 bath that has tile flooring as well as a custom tile shower. The great finished basement is complete with a large family room, a full bath and 2 additional bedrooms. In addition to all the great interior features this home sits on 2.12 acres and horses are allowed making this a great place for riding horses in the summertime. There is 2 car garage as well as an A/C. This gorgeous home is only 15 minutes from the airport, 10 minutes to grocery, and 30 minutes to Downtown. You don’t want to miss out on the opportunity to own this beautiful home. It won’t last long!
Listing Details
- Property Type
- Residential
- Listing#
- 3940380
- Source
- REcolorado (Denver)
- Last Updated
- 03-05-2024 09:00pm
- Status
- Sold
- Status Conditions
- None Known
- Off Market Date
- 04-22-2020 12:00am
Property Details
- Property Subtype
- Single Family Residence
- Sold Price
- $500,000
- Original Price
- $520,000
- Location
- Watkins, CO 80137
- SqFT
- 2756.00
- Year Built
- 2005
- Acres
- 2.12
- Bedrooms
- 5
- Bathrooms
- 3
- Levels
- One
Map
Property Level and Sizes
- SqFt Lot
- 92347.00
- Lot Features
- Ceiling Fan(s), Eat-in Kitchen, Granite Counters
- Lot Size
- 2.12
- Basement
- Finished
Financial Details
- Previous Year Tax
- 2107.00
- Year Tax
- 2018
- Is this property managed by an HOA?
- Yes
- Primary HOA Name
- Prairie View
- Primary HOA Phone Number
- 720-364-8818
- Primary HOA Fees
- 200.00
- Primary HOA Fees Frequency
- Annually
Interior Details
- Interior Features
- Ceiling Fan(s), Eat-in Kitchen, Granite Counters
- Appliances
- Dishwasher, Disposal, Dryer, Microwave, Refrigerator, Washer
- Electric
- Central Air
- Flooring
- Carpet, Laminate, Tile
- Cooling
- Central Air
- Heating
- Forced Air
- Utilities
- Electricity Available, Natural Gas Available
Exterior Details
- Sewer
- Septic Tank
Room Details
# |
Type |
Dimensions |
L x W |
Level |
Description |
|---|---|---|---|---|---|
| 1 | Bathroom (Full) | - |
- |
Main |
Updated hallway bathroom, with granite counters, and custom tile |
| 2 | Master Bathroom (3/4) | - |
- |
Main |
Updated master bathroom, with large walk in shower, tile floors, granite counters |
| 3 | Bathroom (Full) | - |
- |
Basement |
great size full bathroom |
| 4 | Master Bedroom | - |
- |
Main |
Large master bedroom with en-suite bathroom, ceiling fan |
| 5 | Bedroom | - |
- |
Main |
Great size secondary |
| 6 | Bedroom | - |
- |
Main |
Great size secondary |
| 7 | Bedroom | - |
- |
Basement |
Great size bedroom |
| 8 | Bedroom | - |
- |
Basement |
Great size bedroom |
| 9 | Laundry | - |
- |
Basement |
Washer and dryer included. |
Garage & Parking
| Type | # of Spaces |
L x W |
Description |
|---|---|---|---|
| Garage (Attached) | 2 |
- |
Exterior Construction
- Roof
- Composition
- Construction Materials
- Frame, Vinyl Siding
- Window Features
- Double Pane Windows
Land Details
- PPA
- 0.00
- Road Surface Type
- Dirt
Schools
- Elementary School
- Bennett
- Middle School
- Bennett
- High School
- Bennett
Walk Score®
Listing Media
- Virtual Tour
- Click here to watch tour
Contact Agent
executed in 1.069 sec.




