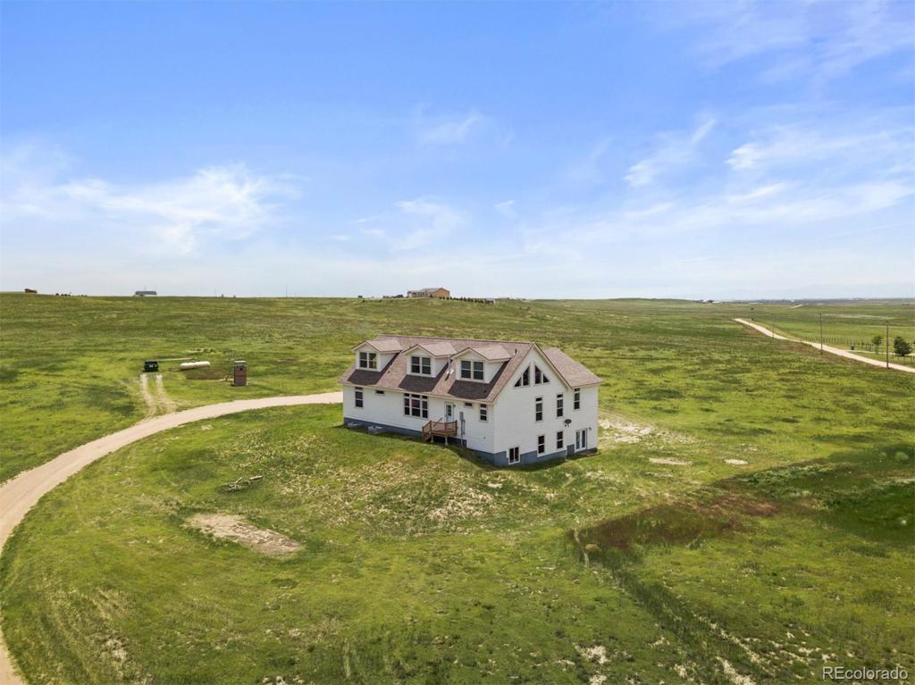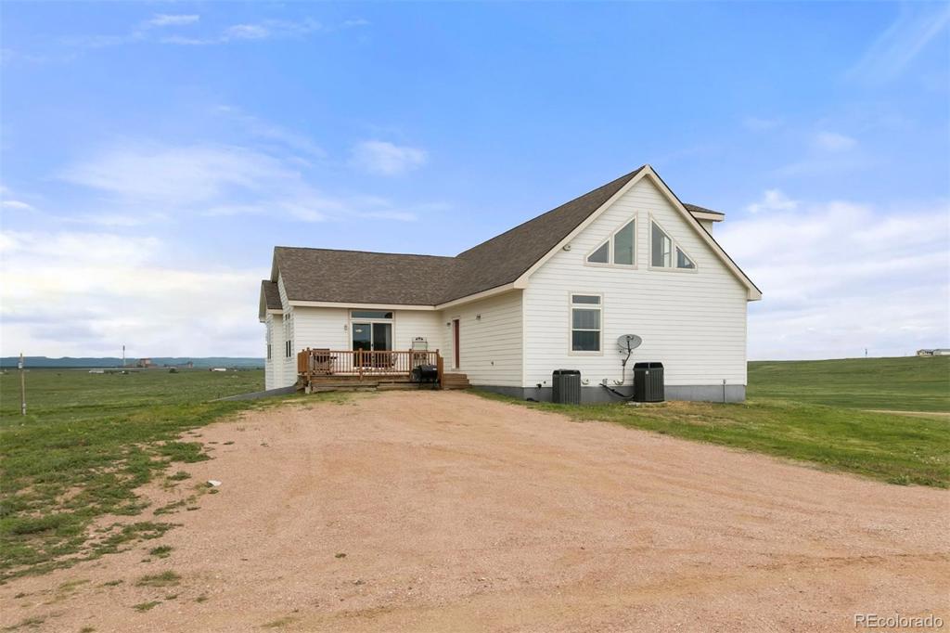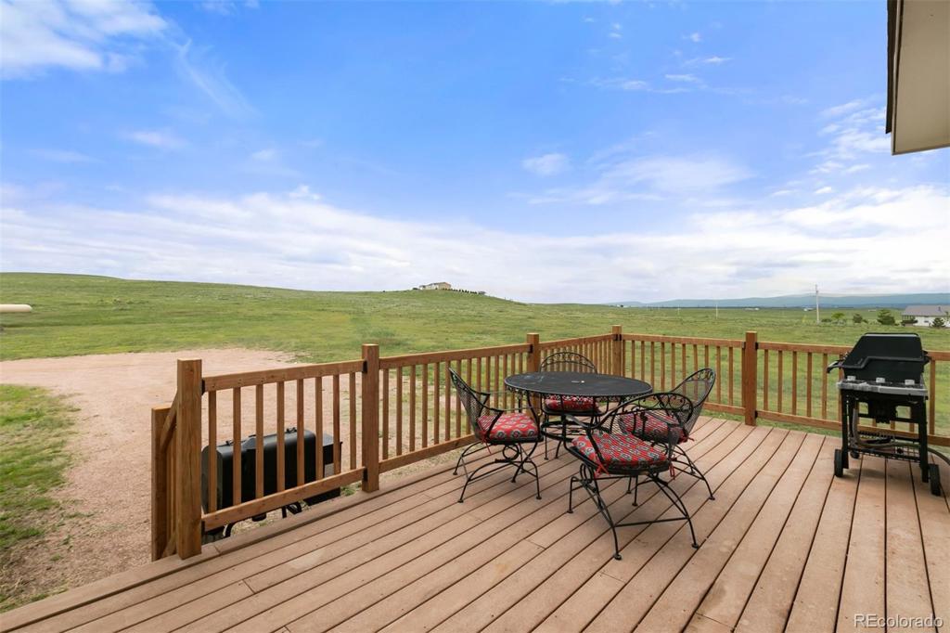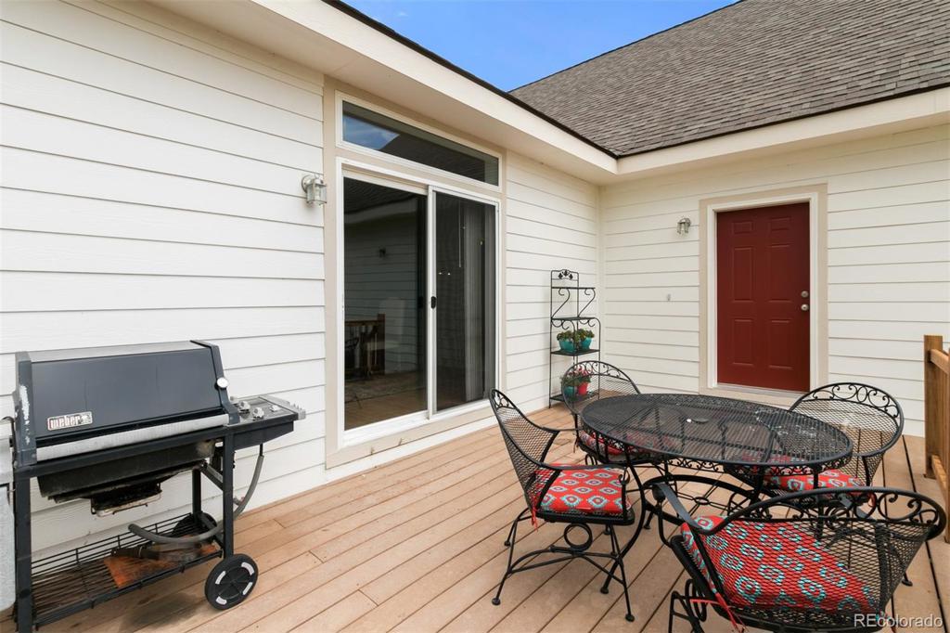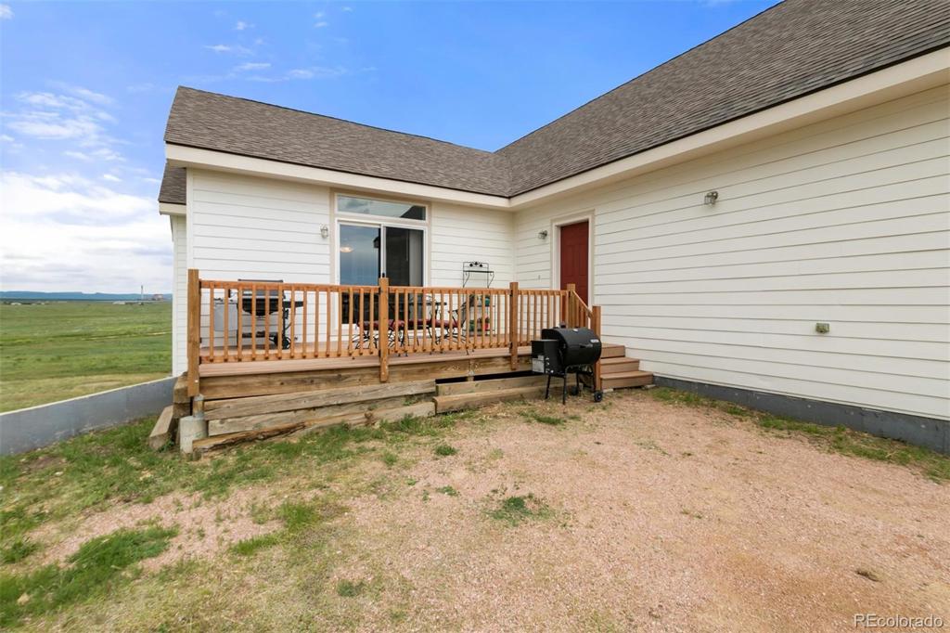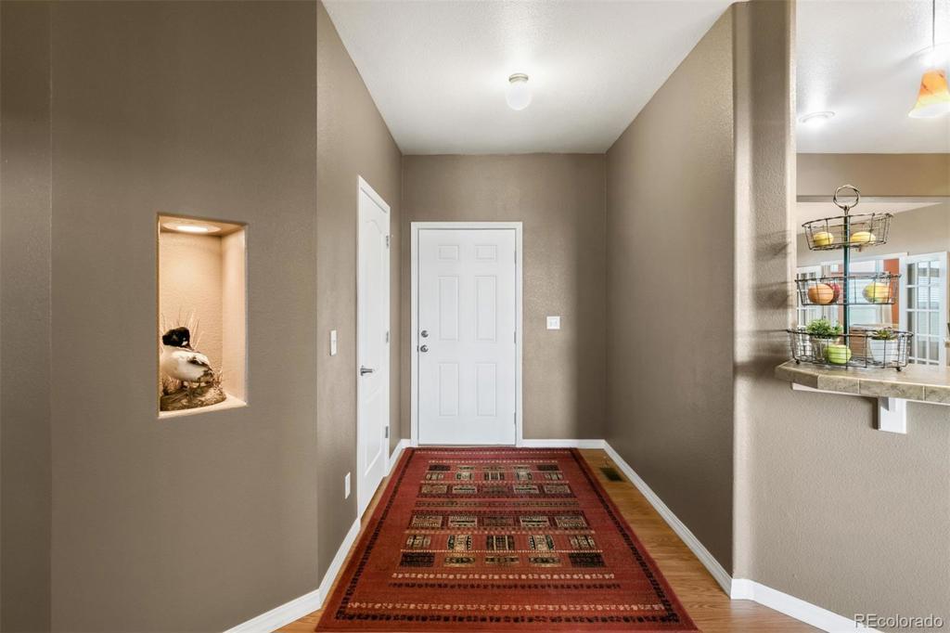16840 Mars Hill Lane
Wellington, CO 80549 — Larimer County — ) NeighborhoodResidential $635,000 Sold Listing# 1776135
5 beds 3 baths 6327.00 sqft Lot size: 3380256.00 sqft $171.25/sqft 77.60 acres 2006 build
Updated: 03-31-2020 01:56pm
Property Description
Country living at its best! Beautifully maintained 6300 Square Foot Home ON 77+ Acres! Utilities are ready for your outbuilding! This open floor plan has a fabulous kitchen with stainless steel appliances, desk, and lots of storage. Separate Dining room. Open and Lots of Natural Light! Large master with a walk-in closet and full master bath. 2 additional bedrooms upstairs with a full bathroom. All appliances stay! Large walkout unfinished basement to make your own! Fantastic Views!!!
Listing Details
- Property Type
- Residential
- Listing#
- 1776135
- Source
- REcolorado (Denver)
- Last Updated
- 03-31-2020 01:56pm
- Status
- Sold
- Status Conditions
- None Known
- Der PSF Total
- 100.36
- Off Market Date
- 01-23-2020 12:00am
Property Details
- Property Subtype
- Single Family Residence
- Sold Price
- $635,000
- Original Price
- $722,500
- List Price
- $635,000
- Location
- Wellington, CO 80549
- SqFT
- 6327.00
- Year Built
- 2006
- Acres
- 77.60
- Bedrooms
- 5
- Bathrooms
- 3
- Parking Count
- 1
- Levels
- Two
Map
Property Level and Sizes
- SqFt Lot
- 3380256.00
- Lot Features
- Built-in Features, Ceiling Fan(s), Eat-in Kitchen, Five Piece Bath, Kitchen Island, Master Suite, Open Floorplan, Pantry, Vaulted Ceiling(s), Walk-In Closet(s)
- Lot Size
- 77.60
- Basement
- Exterior Entry,Full,Interior Entry/Standard,Unfinished
Financial Details
- PSF Total
- $100.36
- PSF Finished All
- $171.25
- PSF Finished
- $171.25
- PSF Above Grade
- $171.25
- Previous Year Tax
- 2741.00
- Year Tax
- 2018
- Is this property managed by an HOA?
- Yes
- Primary HOA Management Type
- Professionally Managed
- Primary HOA Name
- Coyote Ridge Hoa
- Primary HOA Phone Number
- 970-821-5463
- Primary HOA Fees
- 400.00
- Primary HOA Fees Frequency
- Annually
- Primary HOA Fees Total Annual
- 400.00
Interior Details
- Interior Features
- Built-in Features, Ceiling Fan(s), Eat-in Kitchen, Five Piece Bath, Kitchen Island, Master Suite, Open Floorplan, Pantry, Vaulted Ceiling(s), Walk-In Closet(s)
- Appliances
- Dishwasher, Disposal, Dryer, Microwave, Oven, Refrigerator, Washer
- Laundry Features
- In Unit
- Electric
- Central Air
- Flooring
- Carpet, Linoleum, Wood
- Cooling
- Central Air
- Heating
- Electric, Forced Air, Propane
- Fireplaces Features
- Electric,Family Room
- Utilities
- Electricity Connected, Natural Gas Available, Propane
Exterior Details
- Patio Porch Features
- Deck
- Lot View
- Mountain(s)
- Water
- Well
- Sewer
- Septic Tank
Room Details
# |
Type |
Dimensions |
L x W |
Level |
Description |
|---|---|---|---|---|---|
| 1 | Master Bedroom | - |
14.00 x 12.00 |
Main |
Carpet |
| 2 | Bedroom | - |
14.00 x 11.00 |
Main |
Carpet |
| 3 | Bedroom | - |
14.00 x 9.00 |
Main |
Carpet |
| 4 | Bedroom | - |
22.00 x 19.00 |
Upper |
Carpet |
| 5 | Bedroom | - |
15.00 x 20.00 |
Upper |
Carpet |
| 6 | Dining Room | - |
31.00 x 14.00 |
Main |
Wood |
| 7 | Family Room | - |
14.00 x 17.00 |
Main |
Carpet |
| 8 | Kitchen | - |
14.00 x 15.00 |
Main |
Wood |
| 9 | Laundry | - |
9.00 x 6.00 |
Main |
Vinyl |
| 10 | Living Room | - |
21.00 x 14.00 |
Main |
Carpet |
| 11 | Bonus Room | - |
27.00 x 18.00 |
Upper |
Wood |
| 12 | Bathroom (Full) | - |
- |
Main |
|
| 13 | Bathroom (Full) | - |
- |
Main |
|
| 14 | Bathroom (3/4) | - |
- |
Upper |
|
| 15 | Master Bathroom | - |
- |
Master Bath |
Garage & Parking
- Parking Spaces
- 1
| Type | # of Spaces |
L x W |
Description |
|---|---|---|---|
| None | 0 |
- |
Exterior Construction
- Roof
- Composition
- Construction Materials
- Frame, Vinyl Siding
- Window Features
- Window Coverings
- Builder Source
- Public Records
Land Details
- PPA
- 8182.99
- Well Type
- Private
- Road Frontage Type
- Public Road
- Road Responsibility
- Public Maintained Road
- Road Surface Type
- Dirt
Schools
- Elementary School
- Eyestone
- Middle School
- Wellington
- High School
- Poudre
Walk Score®
Listing Media
- Virtual Tour
- Click here to watch tour
Contact Agent
executed in 1.066 sec.




