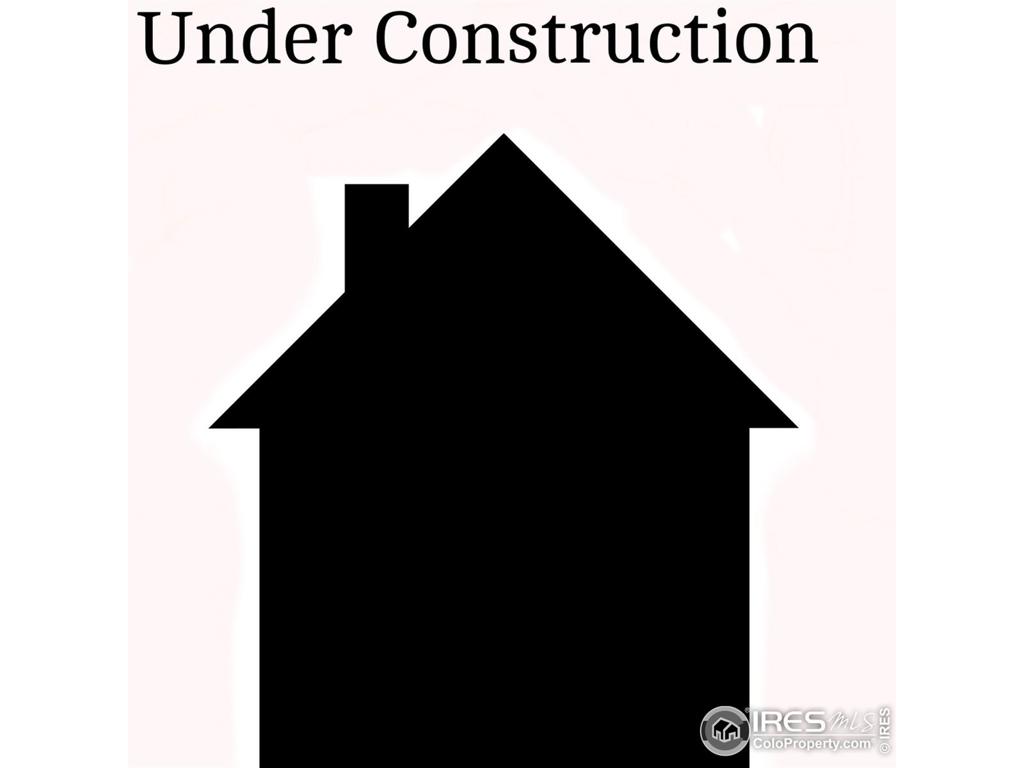6918 Sage Meadows Drive
Wellington, CO 80549 — Larimer County — Sage Meadows NeighborhoodResidential $424,478 Sold Listing# IR904015
4 beds 3 baths 3071.00 sqft Lot size: 7700.00 sqft 0.18 acres 2020 build
Updated: 07-28-2021 04:41am
Property Description
The Abbington features 2134 square feet of spacious living with 4 bedrooms, 2 1/2 bathrooms, and a full unfinished basement. Additional features include wood floors, stainless appliances, granite countertops, full tile backsplash, 42" upper cabinets with crown molding and hardware, full tile shower in the master bath w/ door and granite seat, air conditioning, and an extra roomy 3 car tandem garage with an 8' garage door and opener. Ask about our $5,000 Builder Incentive.
Listing Details
- Property Type
- Residential
- Listing#
- IR904015
- Source
- REcolorado (Denver)
- Last Updated
- 07-28-2021 04:41am
- Status
- Sold
- Off Market Date
- 07-28-2020 12:00am
Property Details
- Property Subtype
- Single Family Residence
- Sold Price
- $424,478
- Original Price
- $420,665
- List Price
- $424,478
- Location
- Wellington, CO 80549
- SqFT
- 3071.00
- Year Built
- 2020
- Acres
- 0.18
- Bedrooms
- 4
- Bathrooms
- 3
- Parking Count
- 1
- Levels
- Two
Map
Property Level and Sizes
- SqFt Lot
- 7700.00
- Lot Features
- Eat-in Kitchen, Kitchen Island, Open Floorplan, Pantry, Vaulted Ceiling(s), Walk-In Closet(s)
- Lot Size
- 0.18
- Basement
- Full
Financial Details
- PSF Lot
- $55.13
- PSF Finished
- $198.91
- PSF Above Grade
- $198.91
- Year Tax
- 2020
- Is this property managed by an HOA?
- Yes
- Primary HOA Fees
- 540.00
- Primary HOA Fees Frequency
- Annually
- Primary HOA Fees Total Annual
- 540.00
Interior Details
- Interior Features
- Eat-in Kitchen, Kitchen Island, Open Floorplan, Pantry, Vaulted Ceiling(s), Walk-In Closet(s)
- Appliances
- Dishwasher, Microwave, Oven
- Laundry Features
- In Unit
- Electric
- Central Air
- Flooring
- Vinyl, Wood
- Cooling
- Central Air
- Heating
- Forced Air
- Utilities
- Cable Available, Electricity Available, Natural Gas Available
Exterior Details
- Patio Porch Features
- Patio
- Water
- Public
- Sewer
- Public Sewer
Garage & Parking
- Parking Spaces
- 1
Exterior Construction
- Roof
- Composition
- Construction Materials
- Wood Frame
- Builder Source
- Plans
Land Details
- PPA
- 2358211.11
- Road Surface Type
- Paved
Schools
- Elementary School
- Rice
- Middle School
- Wellington
- High School
- Poudre
Walk Score®
Contact Agent
executed in 1.278 sec.




