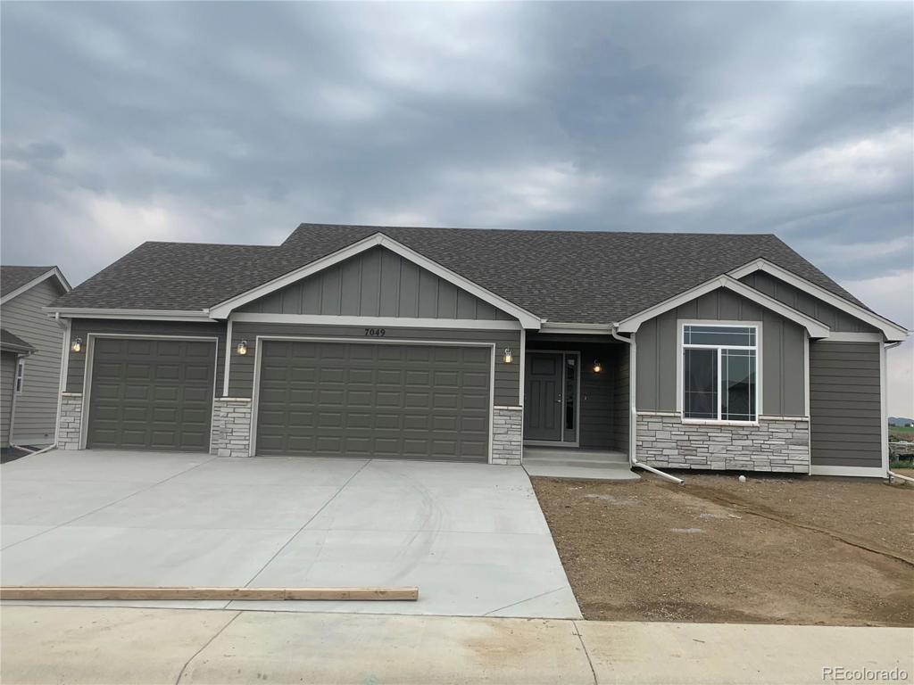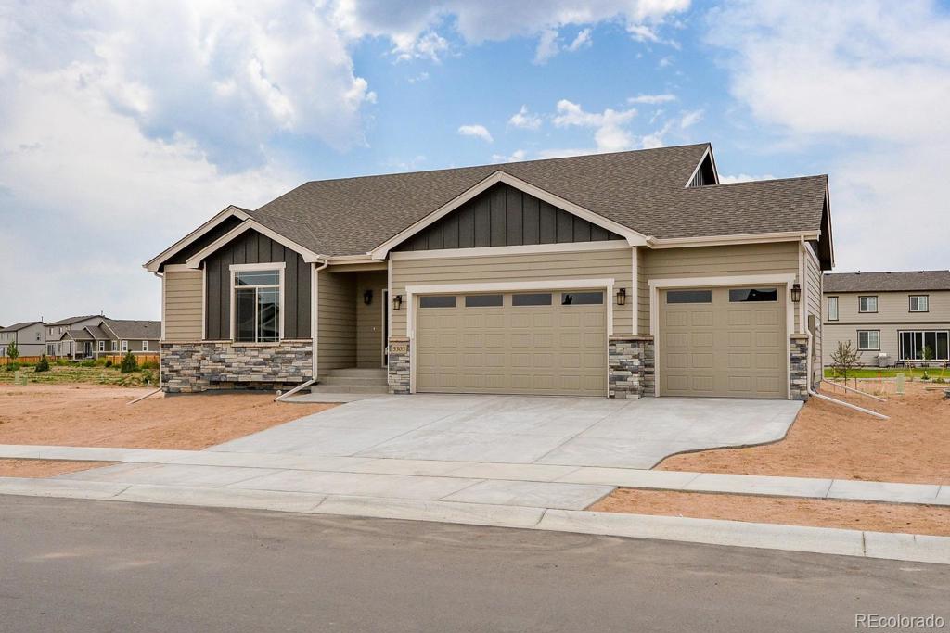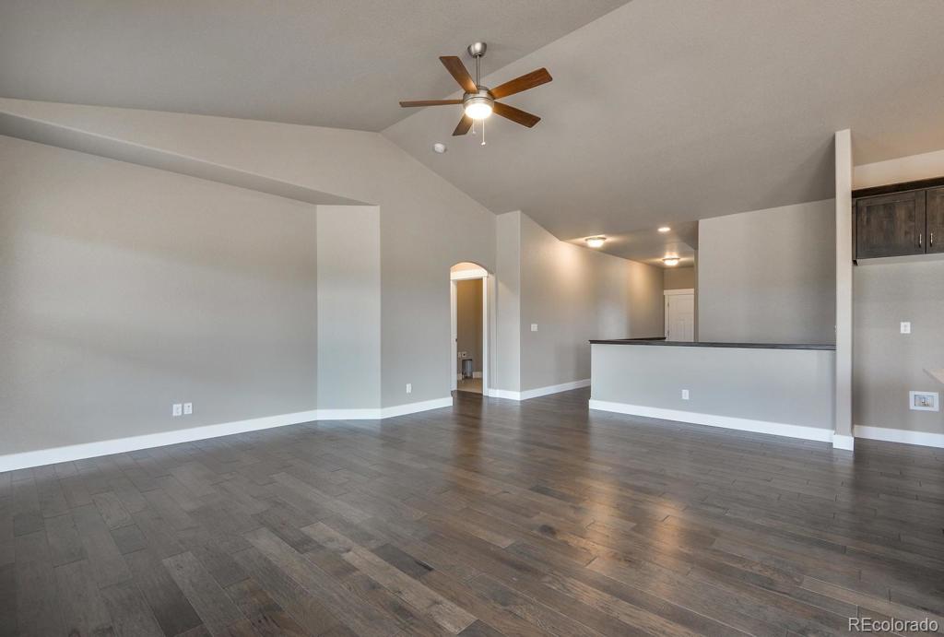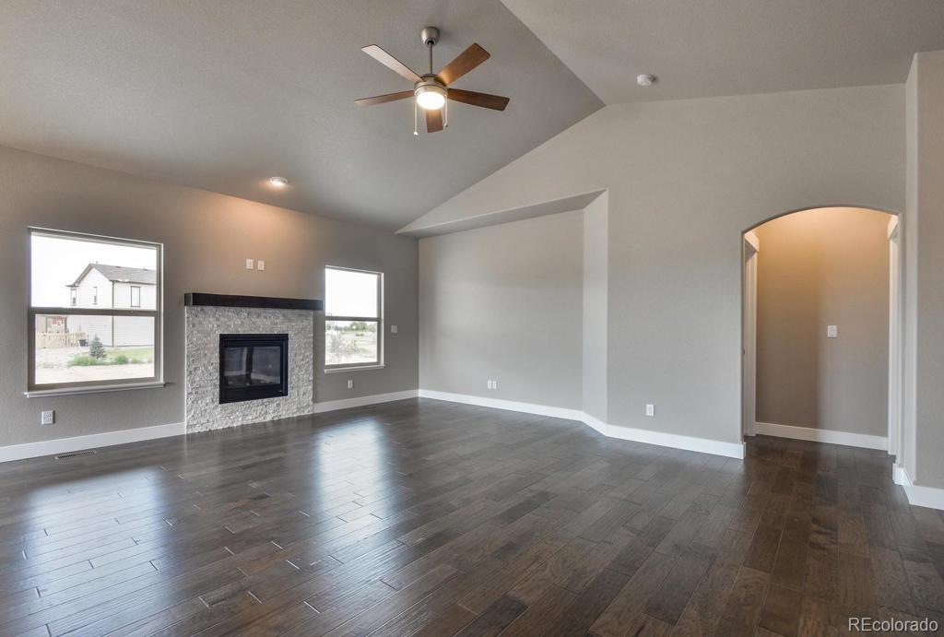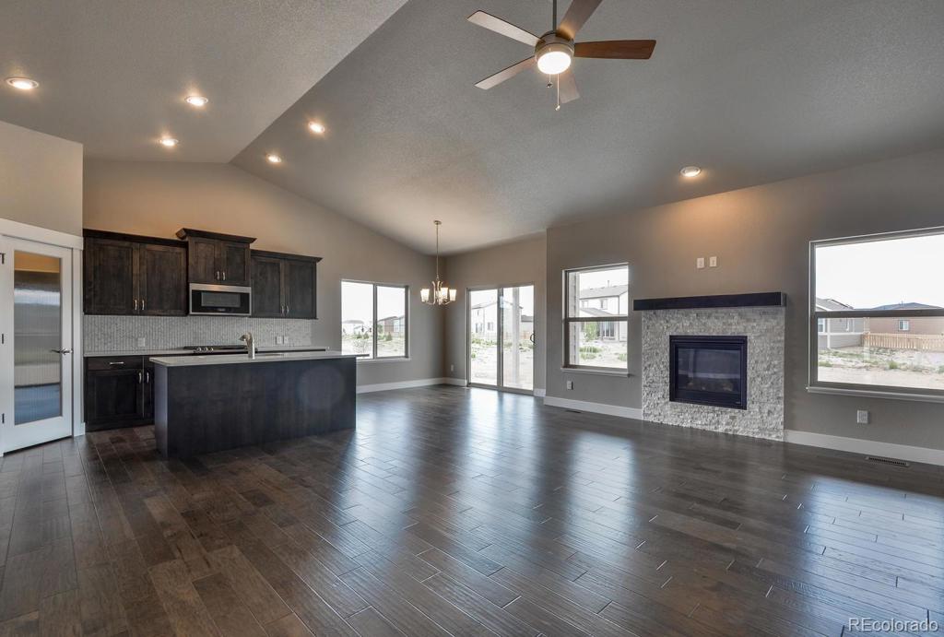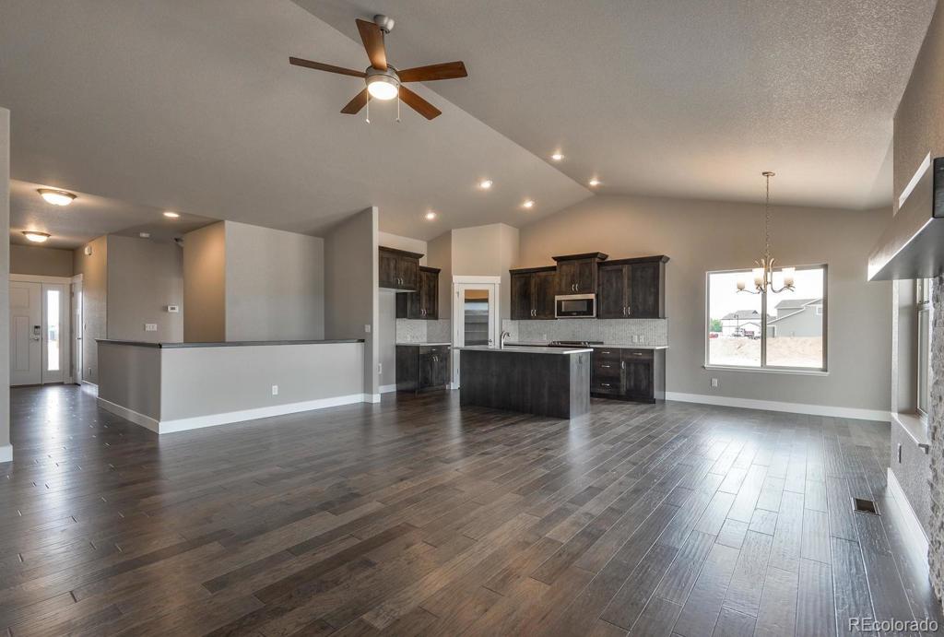7049 Sage Meadows Drive
Wellington, CO 80549 — Larimer County — Sage Meadows NeighborhoodResidential $428,463 Sold Listing# 9487285
3 beds 3 baths 3370.00 sqft Lot size: 7700.00 sqft 0.18 acres 2020 build
Updated: 08-24-2020 03:16pm
Property Description
Fantastic 3 bed/3 bath Stillwater II ranch plan by Sage Homes including a garden level basement with daylight windows,composite deck, and expanded garage with 8ft doors. This home is loaded with upgrades including a walk in pantry, maple hardwood flooring throughout living areas, gas fp, upgraded cabinets, kitchen island, granite or quartz countertops, stainless steel appliances, and more! Framing in April with estimated completion in late July. HOA includes pool, non potable irrigation water, (...)
Listing Details
- Property Type
- Residential
- Listing#
- 9487285
- Source
- REcolorado (Denver)
- Last Updated
- 08-24-2020 03:16pm
- Status
- Sold
- Status Conditions
- None Known
- Der PSF Total
- 127.14
- Off Market Date
- 07-15-2020 12:00am
Property Details
- Property Subtype
- Single Family Residence
- Sold Price
- $428,463
- Original Price
- $423,387
- List Price
- $428,463
- Location
- Wellington, CO 80549
- SqFT
- 3370.00
- Year Built
- 2020
- Acres
- 0.18
- Bedrooms
- 3
- Bathrooms
- 3
- Parking Count
- 1
- Levels
- One
Map
Property Level and Sizes
- SqFt Lot
- 7700.00
- Lot Features
- Ceiling Fan(s), Eat-in Kitchen, Jack & Jill Bath, Kitchen Island, Open Floorplan, Pantry, Vaulted Ceiling(s), Walk-In Closet(s)
- Lot Size
- 0.18
- Basement
- Full
Financial Details
- PSF Total
- $127.14
- PSF Finished
- $254.28
- PSF Above Grade
- $254.28
- Previous Year Tax
- 1773.00
- Year Tax
- 2019
- Is this property managed by an HOA?
- Yes
- Primary HOA Management Type
- Professionally Managed
- Primary HOA Name
- Sage Meadows
- Primary HOA Phone Number
- 970-237-6969
- Primary HOA Amenities
- Playground,Pool
- Primary HOA Fees Included
- Trash
- Primary HOA Fees
- 45.00
- Primary HOA Fees Frequency
- Monthly
- Primary HOA Fees Total Annual
- 540.00
Interior Details
- Interior Features
- Ceiling Fan(s), Eat-in Kitchen, Jack & Jill Bath, Kitchen Island, Open Floorplan, Pantry, Vaulted Ceiling(s), Walk-In Closet(s)
- Appliances
- Dishwasher, Disposal, Microwave, Oven
- Laundry Features
- In Unit
- Electric
- Central Air
- Flooring
- Carpet, Vinyl, Wood
- Cooling
- Central Air
- Heating
- Forced Air
- Fireplaces Features
- Gas,Living Room
- Utilities
- Cable Available, Electricity Connected, Internet Access (Wired), Natural Gas Connected
Exterior Details
- Patio Porch Features
- Deck
- Water
- Public
- Sewer
- Public Sewer
Garage & Parking
- Parking Spaces
- 1
Exterior Construction
- Roof
- Composition
- Construction Materials
- Frame, Stone
- Architectural Style
- Contemporary
- Builder Name
- Sage Homes, LLC
- Builder Source
- Builder
Land Details
- PPA
- 2380350.00
- Road Frontage Type
- Private Road
- Road Responsibility
- Public Maintained Road
- Road Surface Type
- Paved
Schools
- Elementary School
- Rice
- Middle School
- Wellington
- High School
- Poudre
Walk Score®
Contact Agent
executed in 0.899 sec.




