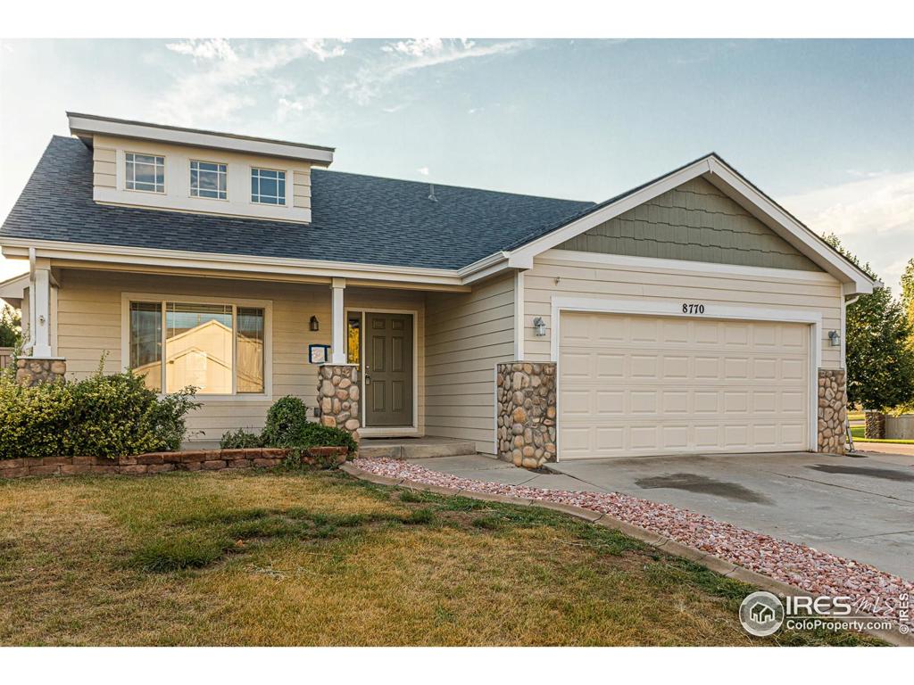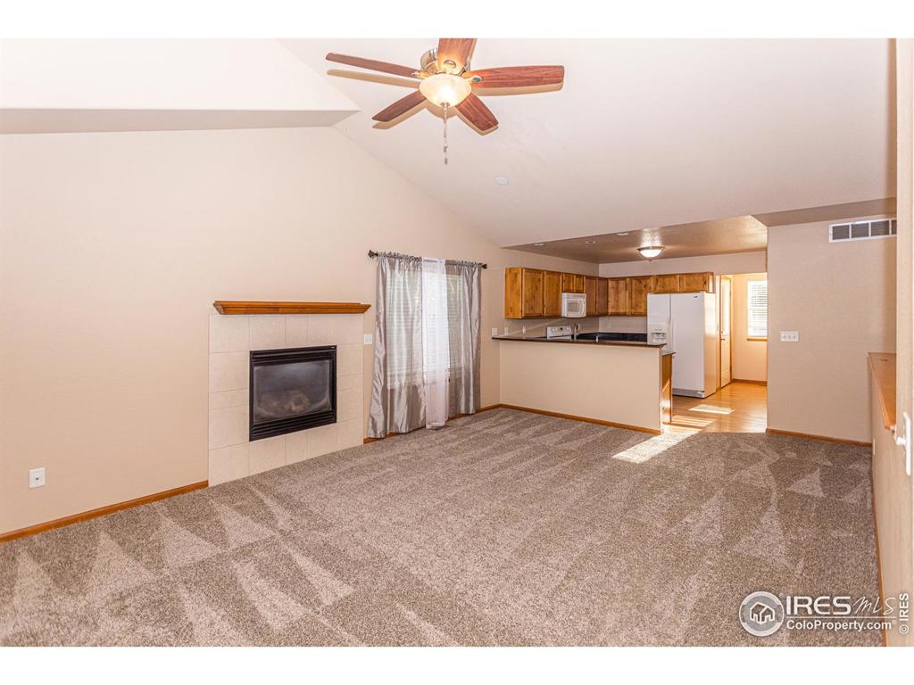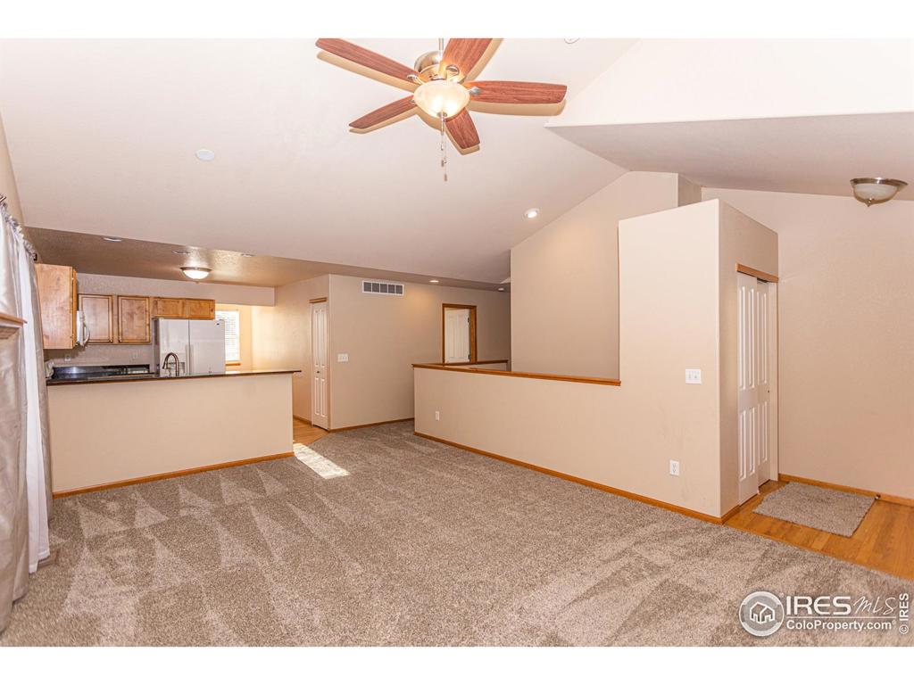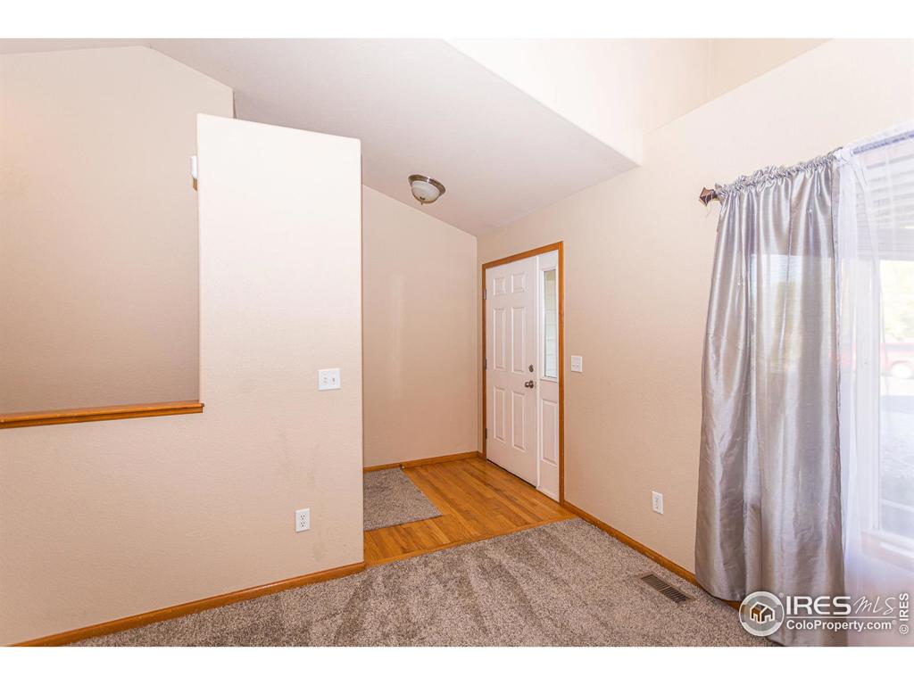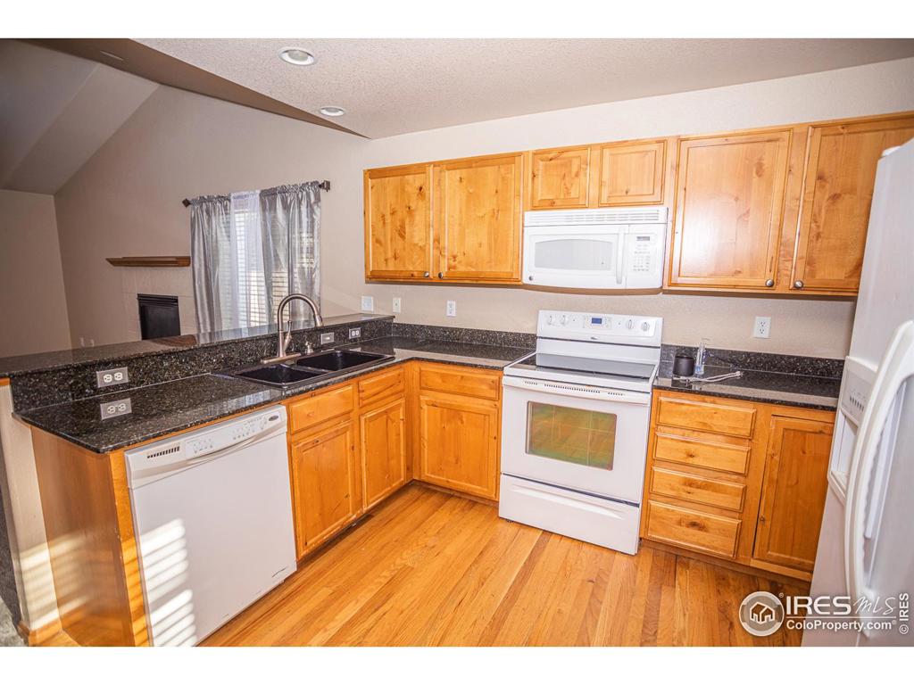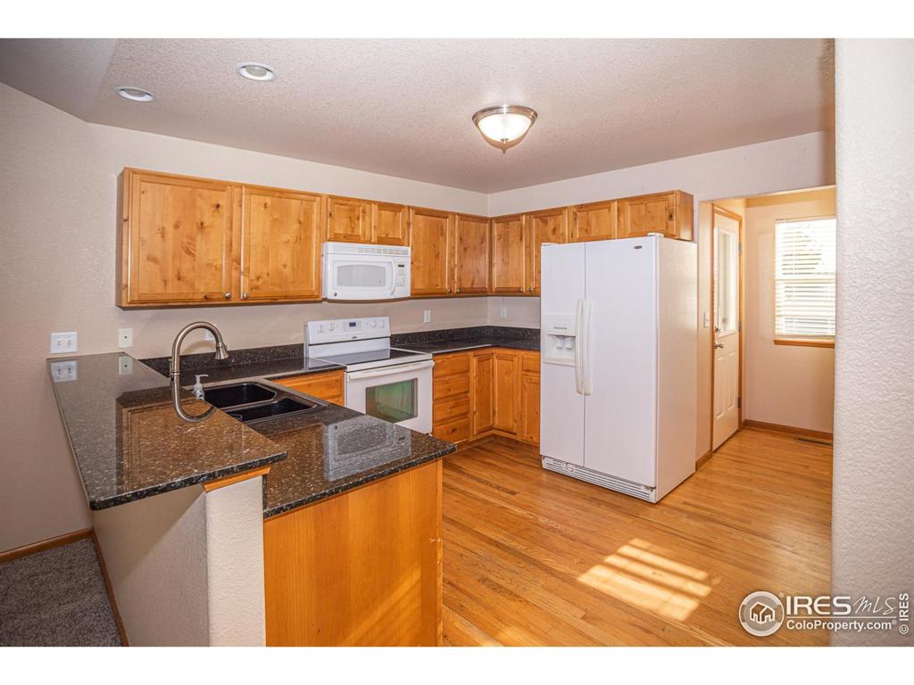8770 Crossfire Drive
Wellington, CO 80549 — Larimer County — Buffalo Creek NeighborhoodResidential $414,900 Sold Listing# IR951761
5 beds 3 baths 2338.00 sqft Lot size: 6860.00 sqft 0.16 acres 2003 build
Updated: 11-01-2021 04:00pm
Property Description
Welcome Home! Clean and well-maintained ranch style home located in the desirable Buffalo Creek community. This home offers 5 bedrooms / 3 bathrooms with a completely FINISHED basement! The home features an open concept floor plan with NEW carpet throughout. The beautifully landscaped backyard is fully fenced with a concrete patio fit for relaxing. Wonderful location with no homes behind and is a short walk to Wellington Community Park. A NEW roof and NEW water heater have also been installed. This home has a lot to offer and is move-in ready! Don't miss the chance to check out this wonderful home!
Listing Details
- Property Type
- Residential
- Listing#
- IR951761
- Source
- REcolorado (Denver)
- Last Updated
- 11-01-2021 04:00pm
- Status
- Sold
- Off Market Date
- 10-22-2021 12:00am
Property Details
- Property Subtype
- Single Family Residence
- Sold Price
- $414,900
- Original Price
- $414,900
- List Price
- $414,900
- Location
- Wellington, CO 80549
- SqFT
- 2338.00
- Year Built
- 2003
- Acres
- 0.16
- Bedrooms
- 5
- Bathrooms
- 3
- Parking Count
- 1
- Levels
- One
Map
Property Level and Sizes
- SqFt Lot
- 6860.00
- Lot Features
- Open Floorplan, Pantry
- Lot Size
- 0.16
- Basement
- Full
Financial Details
- PSF Lot
- $60.48
- PSF Finished
- $182.94
- PSF Above Grade
- $354.92
- Previous Year Tax
- 2518.00
- Year Tax
- 2020
- Is this property managed by an HOA?
- Yes
- Primary HOA Name
- Buffalo Creek
- Primary HOA Phone Number
- 970-568-3170
- Primary HOA Amenities
- Park
- Primary HOA Fees
- 40.00
- Primary HOA Fees Frequency
- Monthly
- Primary HOA Fees Total Annual
- 480.00
Interior Details
- Interior Features
- Open Floorplan, Pantry
- Appliances
- Dishwasher, Disposal, Microwave, Oven, Refrigerator
- Laundry Features
- In Unit
- Electric
- Ceiling Fan(s), Central Air
- Flooring
- Vinyl
- Cooling
- Ceiling Fan(s), Central Air
- Heating
- Forced Air
- Fireplaces Features
- Gas
- Utilities
- Electricity Available, Natural Gas Available
Exterior Details
- Patio Porch Features
- Patio
- Water
- Public
- Sewer
- Public Sewer
Garage & Parking
- Parking Spaces
- 1
Exterior Construction
- Roof
- Composition
- Construction Materials
- Brick, Stone, Wood Frame
- Architectural Style
- Contemporary
- Window Features
- Window Coverings
- Security Features
- Smoke Detector
- Builder Source
- Assessor
Land Details
- PPA
- 2593125.00
Schools
- Elementary School
- Eyestone
- Middle School
- Wellington
- High School
- Poudre
Walk Score®
Contact Agent
executed in 0.878 sec.




