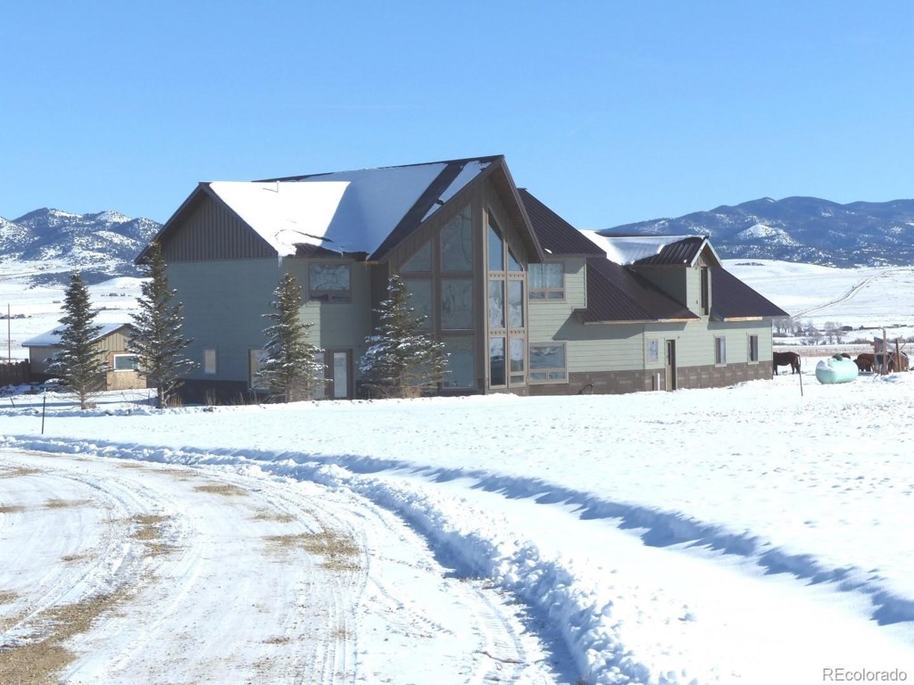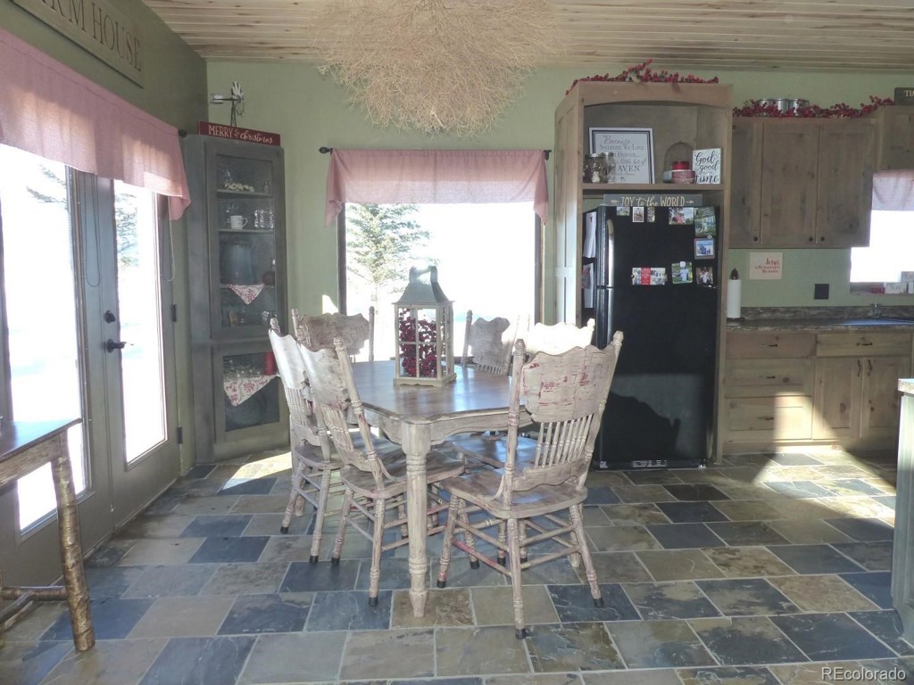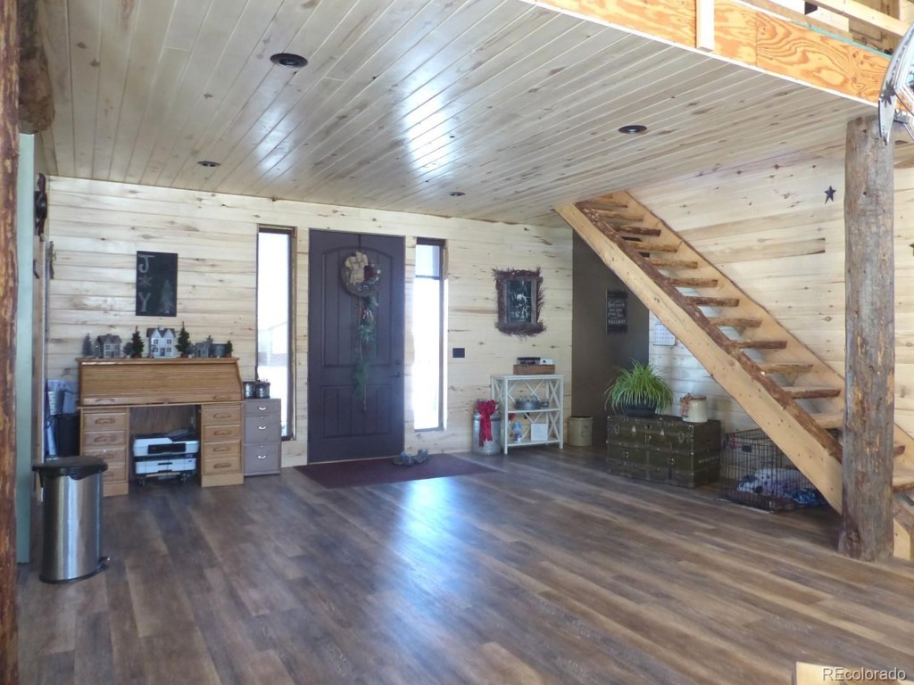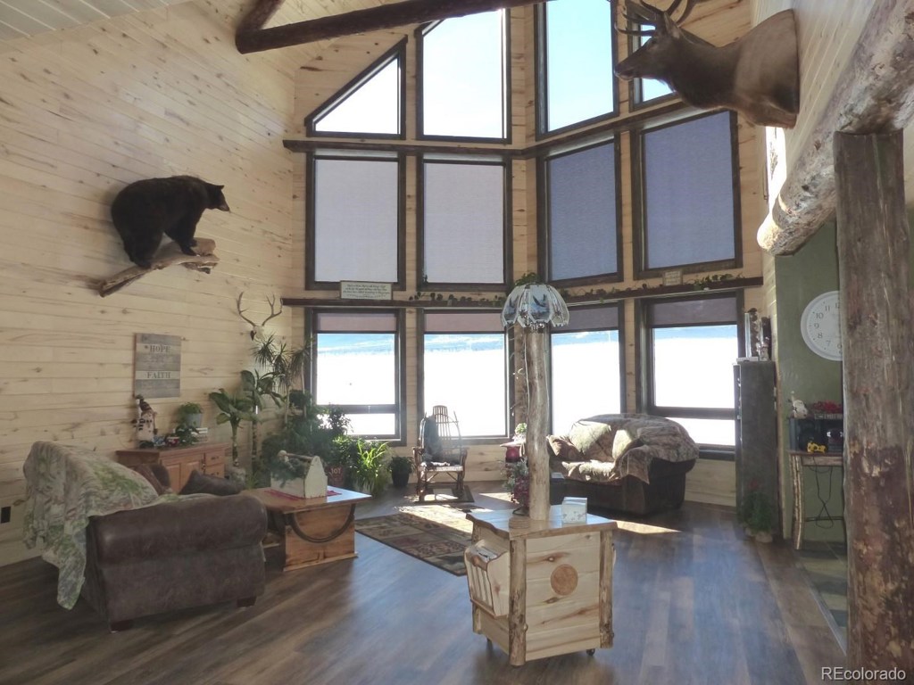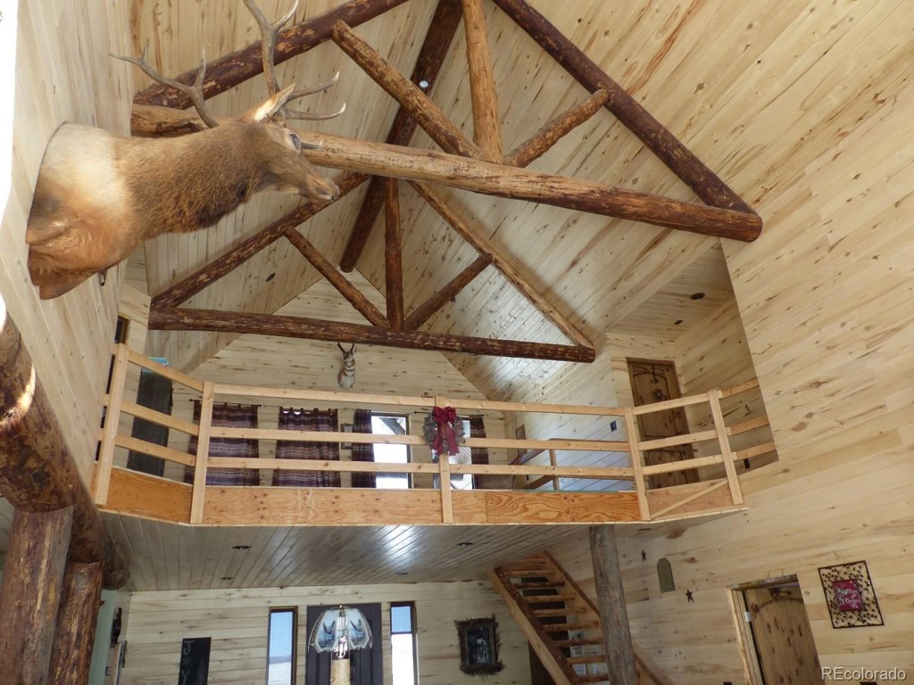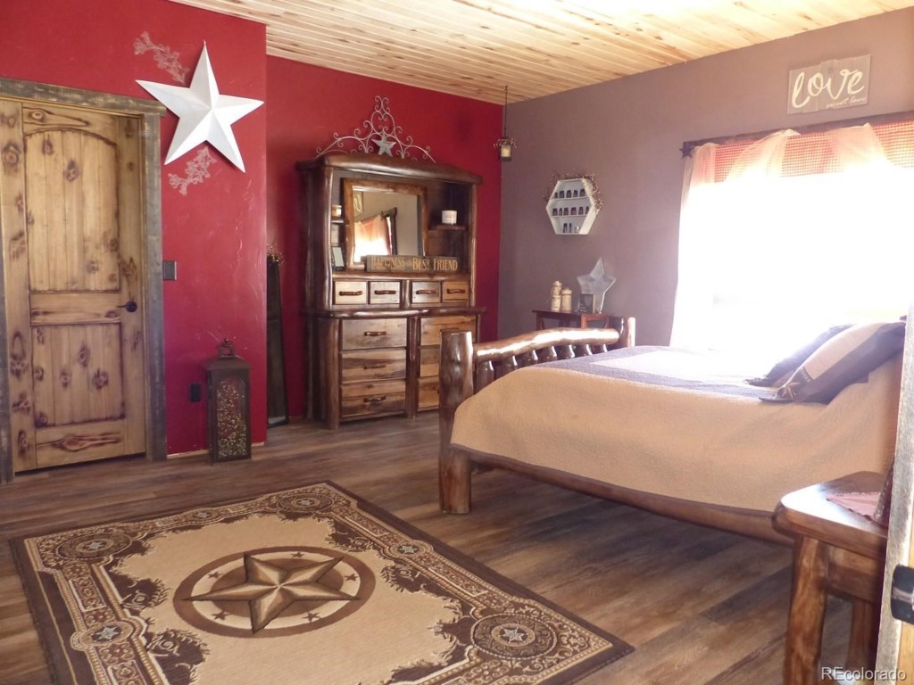3200 County Road 129
Westcliffe, CO 81252 — Custer County — Westcliffe NeighborhoodResidential $575,000 Sold Listing# 4701321
4 beds 3 baths 3124.00 sqft Lot size: 3697808.00 sqft $238.55/sqft 84.89 acres 2017 build
Updated: 03-25-2020 11:39am
Property Description
This new 4 BR/3 BA home on 84.89 acres is in a PRIME LOCATION on the VALLEY FLOOR. Situated just below the majestic Sangre de Cristo Mountains and close to town, you cannot get a nicer location! The floor-to-ceiling windows in the great room literally bring the mountain views right into your home! The property has over 80 acres so it makes a great small ranch for animals. NO HOA! The home has 4 bedrooms, large office, huge walk-in pantry, open floor plan, and lots of wonderful "rustic" touches, like huge wood beams along the island, and log staircase. The master bedrooms is on the main floor and has a custom full bath ensuite.The attached garage is 1344 square feet, so lots of room for your vehicles and storage galore! Above the garage is an unfinished "bonus" room or guest apartment! It is well insulated, easy to heat and has in-floor radiant heat.Solar powered 48 Volt system and grid power in the road. Low utility bills! You are minutes to town and the NATIONAL FOREST.$625,000
Listing Details
- Property Type
- Residential
- Listing#
- 4701321
- Source
- REcolorado (Denver)
- Last Updated
- 03-25-2020 11:39am
- Status
- Sold
- Status Conditions
- None Known
- Der PSF Total
- 184.06
- Off Market Date
- 01-23-2020 12:00am
Property Details
- Property Subtype
- Single Family Residence
- Sold Price
- $575,000
- Original Price
- $625,000
- List Price
- $575,000
- Location
- Westcliffe, CO 81252
- SqFT
- 3124.00
- Year Built
- 2017
- Acres
- 84.89
- Bedrooms
- 4
- Bathrooms
- 3
- Parking Count
- 1
- Levels
- Two
Map
Property Level and Sizes
- SqFt Lot
- 3697808.00
- Lot Features
- Eat-in Kitchen, Entrance Foyer, Kitchen Island, Laminate Counters, Primary Suite, Open Floorplan, Pantry, T&G Ceilings, Vaulted Ceiling(s), Walk-In Closet(s)
- Lot Size
- 84.89
- Basement
- None
Financial Details
- PSF Total
- $184.06
- PSF Finished All
- $238.55
- PSF Finished
- $219.47
- PSF Above Grade
- $1140.87
- Previous Year Tax
- 1393.00
- Year Tax
- 2018
- Is this property managed by an HOA?
- No
- Primary HOA Fees
- 0.00
Interior Details
- Interior Features
- Eat-in Kitchen, Entrance Foyer, Kitchen Island, Laminate Counters, Primary Suite, Open Floorplan, Pantry, T&G Ceilings, Vaulted Ceiling(s), Walk-In Closet(s)
- Appliances
- Dryer, Oven, Washer, Washer/Dryer
- Electric
- None
- Flooring
- Laminate, Tile
- Cooling
- None
- Heating
- Propane, Radiant
- Utilities
- Electricity Available, Natural Gas Available
Exterior Details
- Patio Porch Features
- Covered
- Lot View
- Mountain(s)
- Water
- Well
- Sewer
- Septic Tank
| Type | SqFt | Floor | # Stalls |
# Doors |
Doors Dimension |
Features | Description |
|---|---|---|---|---|---|---|---|
| Workshop | 0.00 | 0 |
0 |
Room Details
# |
Type |
Dimensions |
L x W |
Level |
Description |
|---|---|---|---|---|---|
| 1 | Bathroom (Full) | - |
8.00 x 9.00 |
Main |
guest |
| 2 | Bathroom (Full) | - |
9.00 x 11.00 |
Main |
Master |
| 3 | Bedroom | - |
17.00 x 17.00 |
Main |
Master |
| 4 | Dining Room | - |
10.00 x 12.00 |
Main |
Eat in Kitchen |
| 5 | Living Room | - |
19.00 x 38.00 |
Main |
Vaulted Ceilings |
| 6 | Loft | - |
17.00 x 14.00 |
Upper |
|
| 7 | Bathroom (Full) | - |
9.00 x 8.00 |
Upper |
|
| 8 | Bedroom | - |
12.00 x 13.00 |
Upper |
|
| 9 | Bedroom | - |
12.00 x 13.00 |
Upper |
|
| 10 | Bedroom | - |
12.00 x 12.00 |
Upper |
|
| 11 | Den | - |
12.00 x 12.00 |
Upper |
|
| 12 | Bonus Room | - |
47.00 x 11.00 |
Upper |
bonus partially finished above garage |
| 13 | Master Bathroom | - |
- |
Master Bath | |
| 14 | Workshop | - |
- |
Garage & Parking
- Parking Spaces
- 1
- Parking Features
- Garage
| Type | # of Spaces |
L x W |
Description |
|---|---|---|---|
| Garage (Attached) | 2 |
- |
| Type | SqFt | Floor | # Stalls |
# Doors |
Doors Dimension |
Features | Description |
|---|---|---|---|---|---|---|---|
| Workshop | 0.00 | 0 |
0 |
Exterior Construction
- Roof
- Metal
- Construction Materials
- Cement Siding, Frame
- Window Features
- Double Pane Windows
Land Details
- PPA
- 6773.47
- Well Type
- Private
- Well User
- Domestic
- Road Surface Type
- Paved
Schools
- Elementary School
- Custer County
- Middle School
- Custer County
- High School
- Custer County
Walk Score®
Contact Agent
executed in 1.206 sec.




