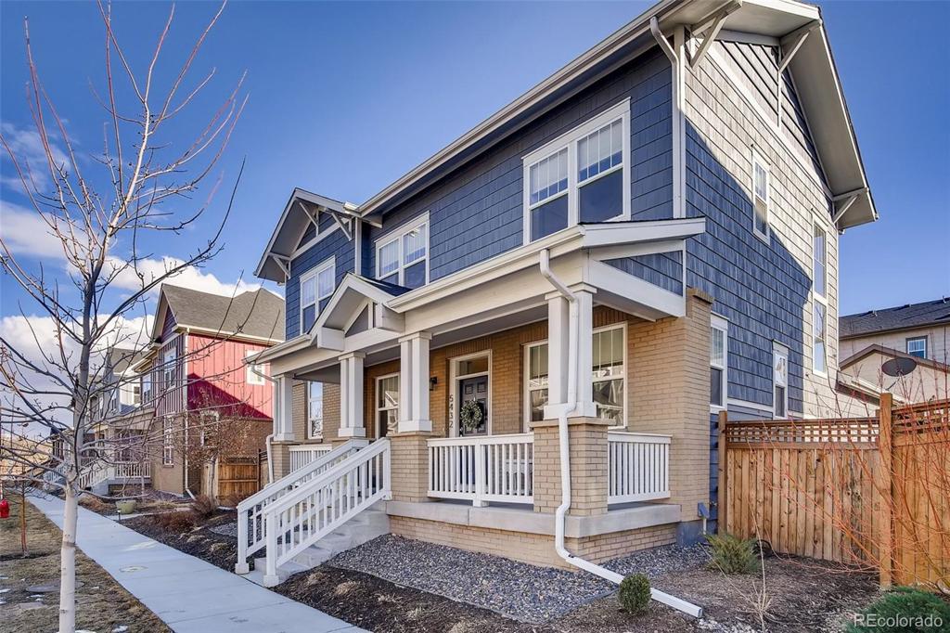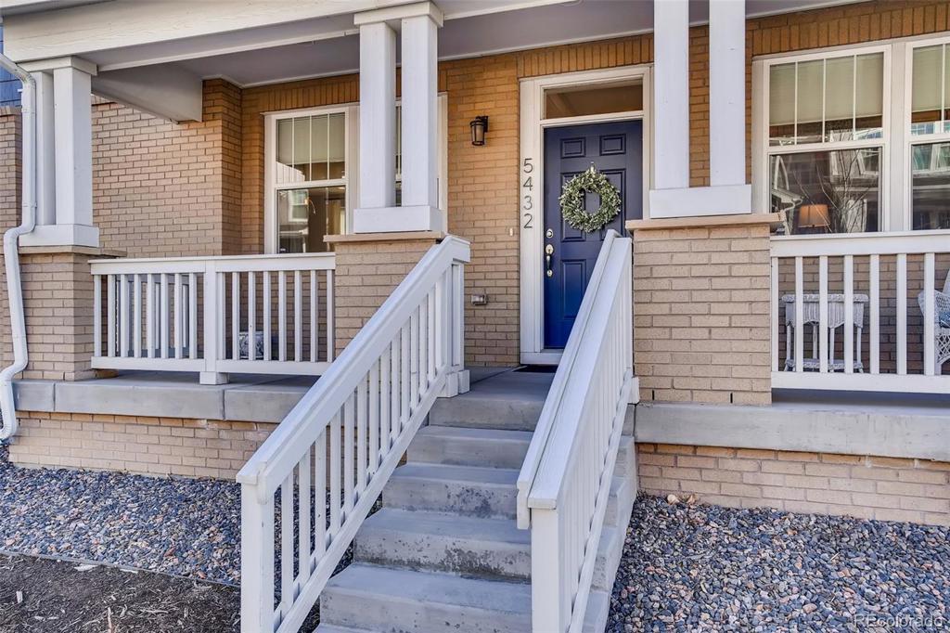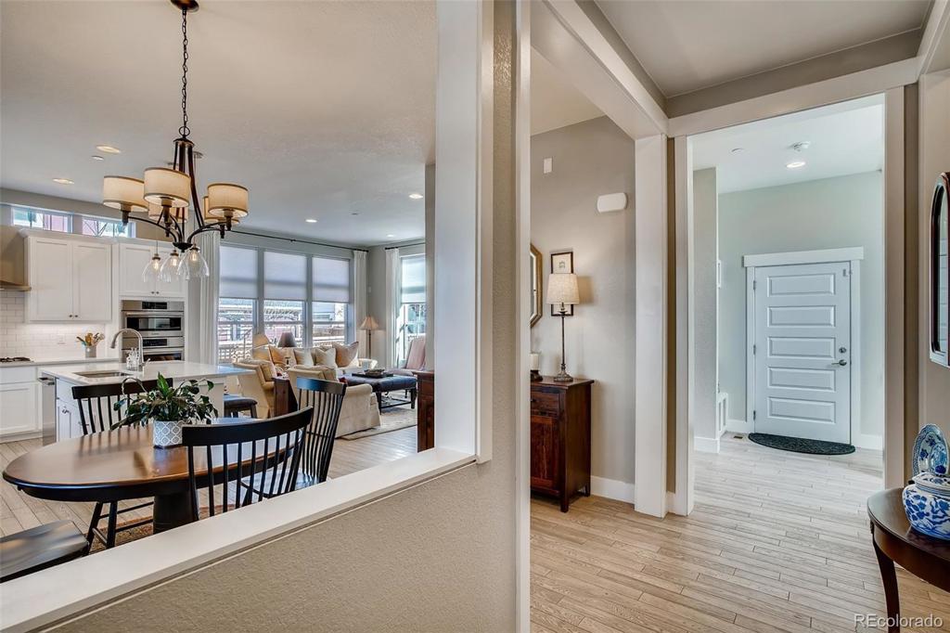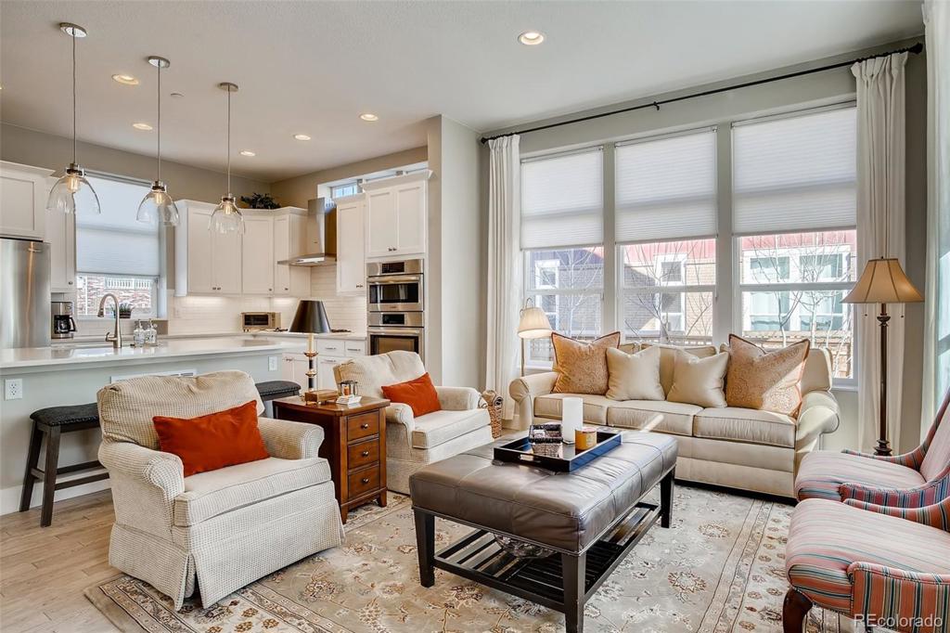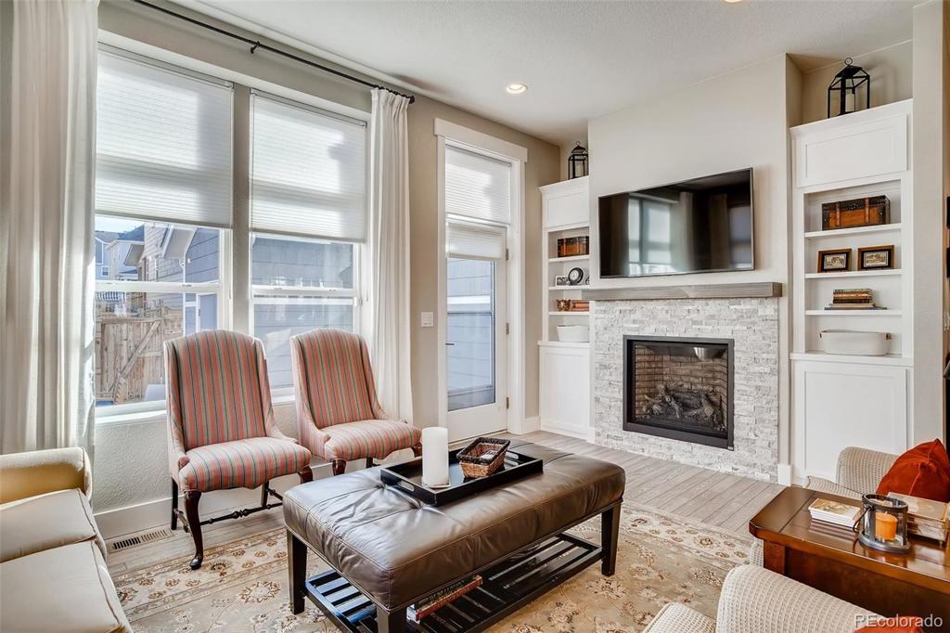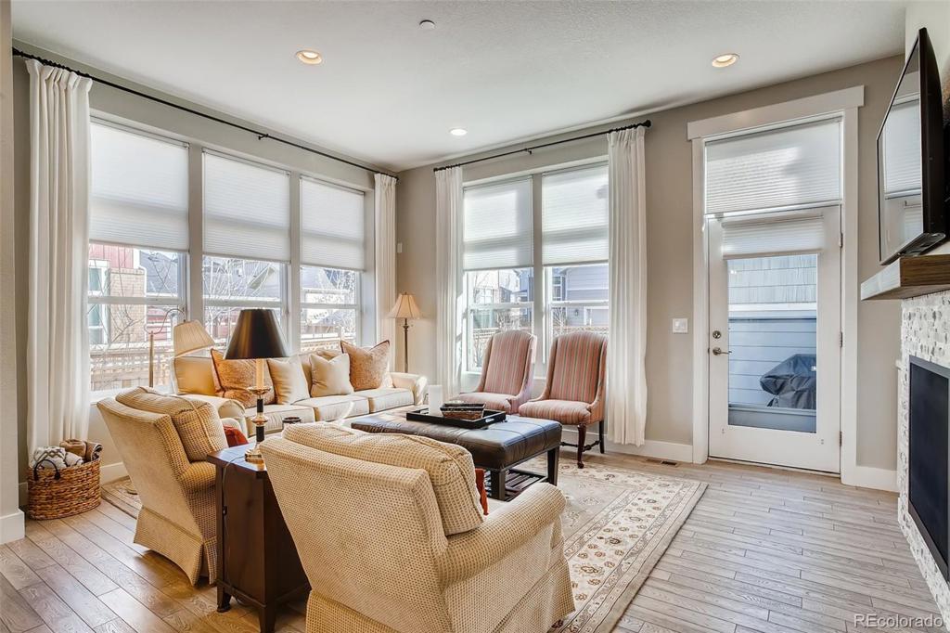5432 W 97th Place
Westminster, CO 80020 — Jefferson County — Hyland Village NeighborhoodResidential $681,000 Sold Listing# 8846834
4 beds 4 baths 2946.00 sqft Lot size: 3762.00 sqft 0.09 acres 2017 build
Updated: 05-28-2021 08:20am
Property Description
This beautiful Hyland Village home is a must see! Upgrades abound in this well-cared for home, including hardwood floors on main and upper levels! Enjoy outdoor living in your fully landscaped, low-maintenance backyard with extended flagstone patio. Never worry about running out of propane again...natural gas stub for gas grill on patio. Cook for family and friends in your gourmet kitchen where no detail was missed! Retreat to the owner's suite which includes a custom walk-in closet, luxurious 5-piece bathroom and beautiful soaker tub! Cozy around the fireplace on cold winter nights. The fully finished basement with a large bedroom, full bathroom and spacious Rec area is perfect for kids, guests, remote learning and work from home! Custom built-ins abound throughout! Over-sized pantry great for stocking up. Never worry about hot water again as this home has two tankless hot water heaters, providing hot water on demand! Looking for energy efficiency to enjoy lower energy bills and be green too? Look no further-offset your utility bill with solar panels (fully transferable, pre-paid lease($0/month) with 16 years remaining), builder designs that included additional money-saving insulation, a 92% Efficient Gas furnace and Low-E windows. The location is perfect if you work anywhere from Denver to Boulder - 20 minutes each way and easy access to highway 36 and RTD Park-n-Ride! Like to golf? Hyland Hills golf course is across Sheridan Blvd and others are just up the road! Like to hike or enjoy wildlife? Enjoy the open space and trails that surround Hyland Village to the North and West. Hyland Village is a very active community with yearly pool parties, movie nights, 4th of July events, Labor Day BBQ, sledding and more. Support local businesses at Westminster's Farmers Market just blocks away at 98th and Sheridan! You can't beat the location and this home has so much to love-don't miss out on the opportunity to call this home yours! Check out the Video Tour: https://youtu.be/nQhq4eNCVyY
Listing Details
- Property Type
- Residential
- Listing#
- 8846834
- Source
- REcolorado (Denver)
- Last Updated
- 05-28-2021 08:20am
- Status
- Sold
- Status Conditions
- None Known
- Der PSF Total
- 231.16
- Off Market Date
- 03-24-2021 12:00am
Property Details
- Property Subtype
- Single Family Residence
- Sold Price
- $681,000
- Original Price
- $639,000
- List Price
- $681,000
- Location
- Westminster, CO 80020
- SqFT
- 2946.00
- Year Built
- 2017
- Acres
- 0.09
- Bedrooms
- 4
- Bathrooms
- 4
- Parking Count
- 1
- Levels
- Two
Map
Property Level and Sizes
- SqFt Lot
- 3762.00
- Lot Features
- Built-in Features, Eat-in Kitchen, Entrance Foyer, Five Piece Bath, High Ceilings, Kitchen Island, Master Suite, Open Floorplan, Pantry, Quartz Counters, Radon Mitigation System, Sound System, Utility Sink, Walk-In Closet(s), Wired for Data
- Lot Size
- 0.09
- Foundation Details
- Slab
- Basement
- Finished,Full,Interior Entry/Standard,Sump Pump
- Base Ceiling Height
- 9'
- Common Walls
- No Common Walls
Financial Details
- PSF Total
- $231.16
- PSF Finished
- $243.21
- PSF Above Grade
- $346.74
- Previous Year Tax
- 4083.00
- Year Tax
- 2019
- Is this property managed by an HOA?
- Yes
- Primary HOA Management Type
- Professionally Managed
- Primary HOA Name
- Hyland Village Association
- Primary HOA Phone Number
- 303.420.4433
- Primary HOA Website
- https://www.hylandvillagehoa.com
- Primary HOA Amenities
- Clubhouse,Park,Playground,Pool
- Primary HOA Fees Included
- Maintenance Grounds, Recycling, Snow Removal, Trash
- Primary HOA Fees
- 93.00
- Primary HOA Fees Frequency
- Monthly
- Primary HOA Fees Total Annual
- 1116.00
- Primary HOA Transfer Fees
- 0.5%
Interior Details
- Interior Features
- Built-in Features, Eat-in Kitchen, Entrance Foyer, Five Piece Bath, High Ceilings, Kitchen Island, Master Suite, Open Floorplan, Pantry, Quartz Counters, Radon Mitigation System, Sound System, Utility Sink, Walk-In Closet(s), Wired for Data
- Appliances
- Convection Oven, Cooktop, Dishwasher, Disposal, Dryer, Humidifier, Microwave, Range Hood, Refrigerator, Sump Pump, Tankless Water Heater, Washer
- Laundry Features
- In Unit, Laundry Closet
- Electric
- Central Air
- Flooring
- Carpet, Tile, Wood
- Cooling
- Central Air
- Heating
- Forced Air
- Fireplaces Features
- Gas Log,Great Room
- Utilities
- Cable Available, Electricity Connected, Internet Access (Wired), Natural Gas Connected, Phone Available
Exterior Details
- Features
- Gas Valve, Private Yard, Rain Gutters
- Patio Porch Features
- Front Porch,Patio
- Sewer
- Public Sewer
Garage & Parking
- Parking Spaces
- 1
Exterior Construction
- Roof
- Composition
- Construction Materials
- Frame
- Architectural Style
- Traditional
- Exterior Features
- Gas Valve, Private Yard, Rain Gutters
- Window Features
- Double Pane Windows, Window Coverings
- Security Features
- Carbon Monoxide Detector(s),Radon Detector,Security System,Smoke Detector(s)
- Builder Name
- Thrive Home Builders
- Builder Source
- Public Records
Land Details
- PPA
- 7566666.67
- Road Frontage Type
- Public Road
- Road Responsibility
- Public Maintained Road
- Road Surface Type
- Alley Paved, Paved
Schools
- Elementary School
- Adams
- Middle School
- Mandalay
- High School
- Standley Lake
Walk Score®
Listing Media
- Virtual Tour
- Click here to watch tour
Contact Agent
executed in 1.238 sec.




