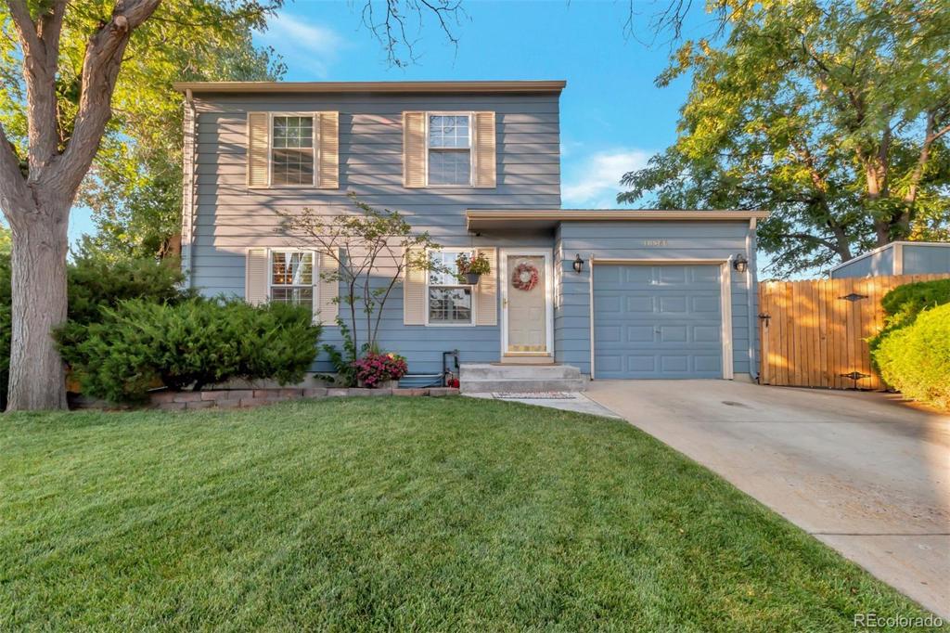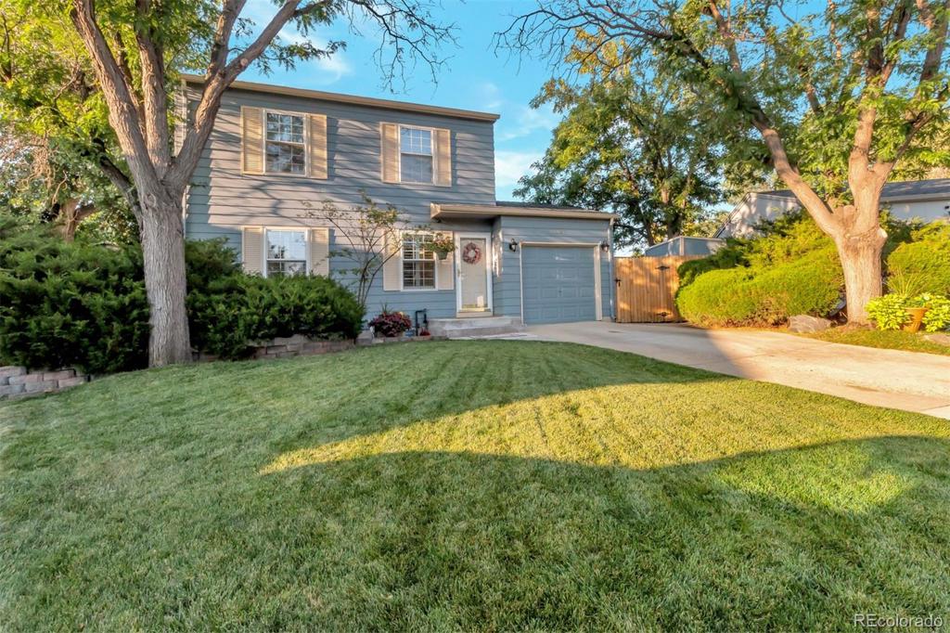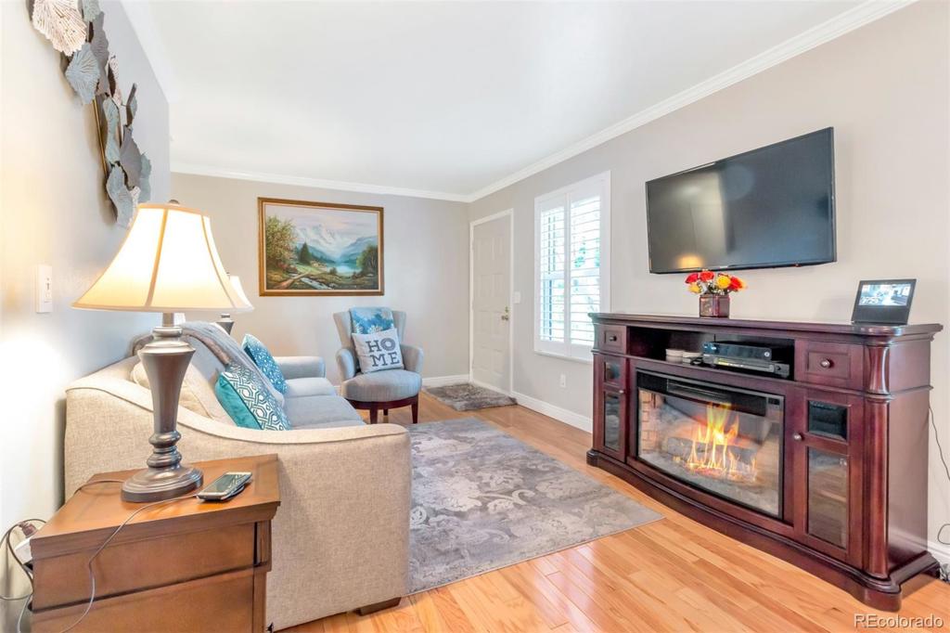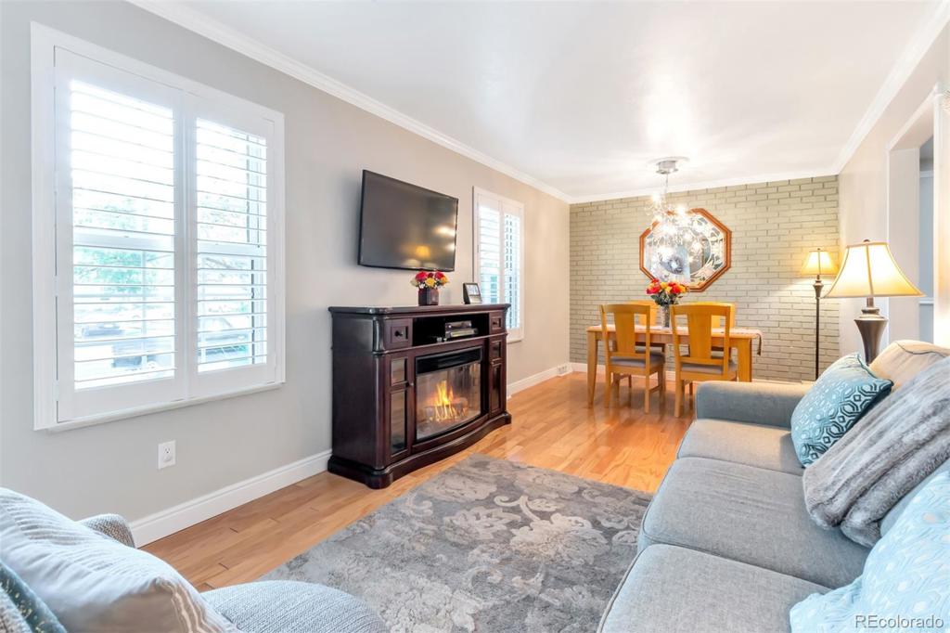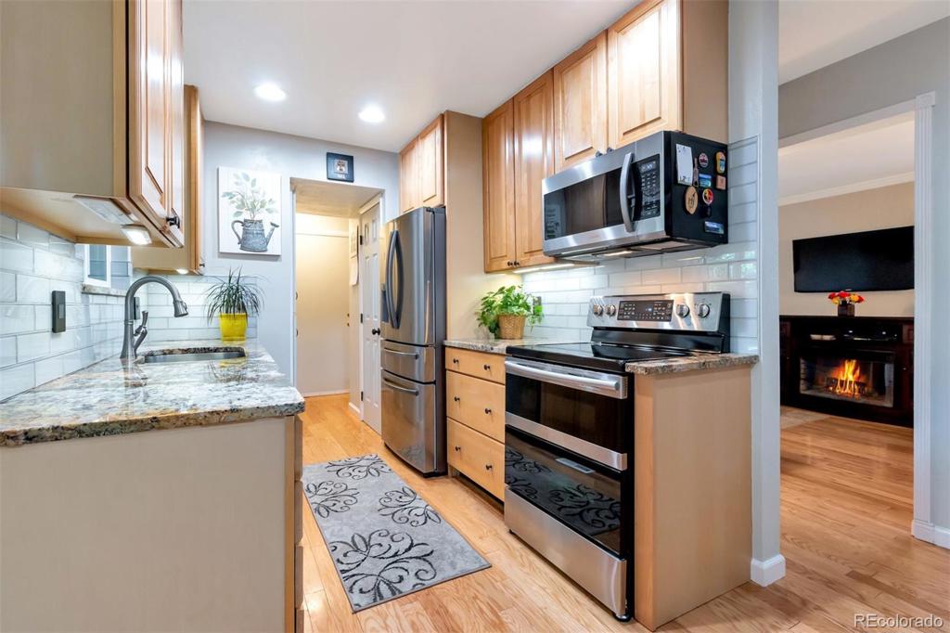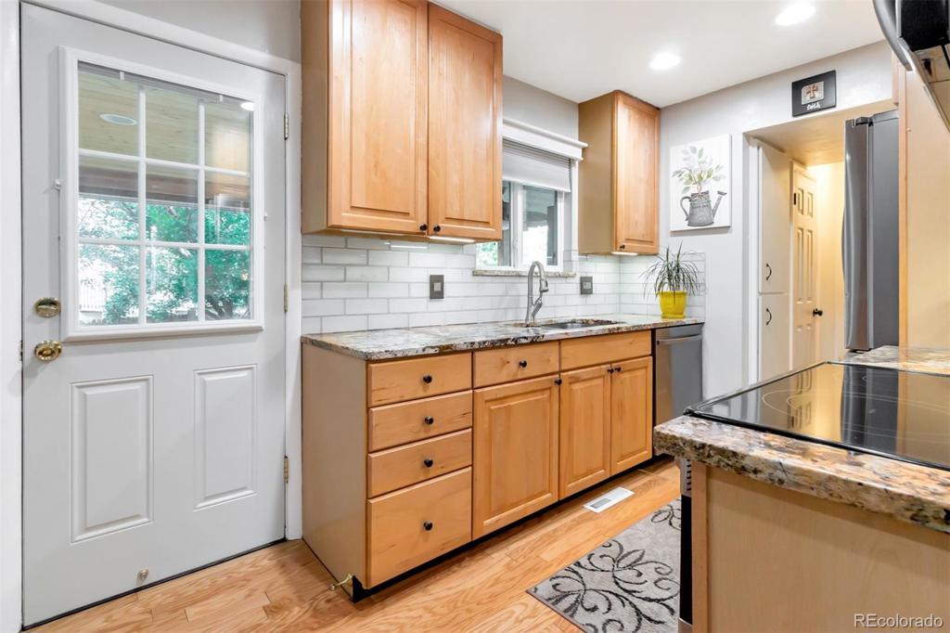10586 W 107th Avenue
Westminster, CO 80021 — Jefferson County — Countryside NeighborhoodResidential $489,900 Sold Listing# 2117315
3 beds 2 baths 1551.00 sqft Lot size: 6195.00 sqft 0.14 acres 1975 build
Updated: 10-27-2021 02:44pm
Property Description
Wow!!! This home is a must see! This three bedroom, two bath home has an updated kitchen with granite counter tops and newer stainless appliances. This home also features beautiful hardwood floors, updated baths, a full finished basement, plantation shutters, newer windows, spacious 24' x 12' covered patio, sprinkler system front and back, four outside utility sheds, fenced backyard and a roof that is approximately two years old. Immaculately maintained and cared for, you will feel right at home from the moment you walk in the door.
Listing Details
- Property Type
- Residential
- Listing#
- 2117315
- Source
- REcolorado (Denver)
- Last Updated
- 10-27-2021 02:44pm
- Status
- Sold
- Status Conditions
- None Known
- Der PSF Total
- 315.86
- Off Market Date
- 09-27-2021 12:00am
Property Details
- Property Subtype
- Single Family Residence
- Sold Price
- $489,900
- Original Price
- $489,900
- List Price
- $489,900
- Location
- Westminster, CO 80021
- SqFT
- 1551.00
- Year Built
- 1975
- Acres
- 0.14
- Bedrooms
- 3
- Bathrooms
- 2
- Parking Count
- 1
- Levels
- Three Or More
Map
Property Level and Sizes
- SqFt Lot
- 6195.00
- Lot Features
- Ceiling Fan(s), Eat-in Kitchen, Granite Counters
- Lot Size
- 0.14
- Foundation Details
- Concrete Perimeter
- Basement
- Full
Financial Details
- PSF Total
- $315.86
- PSF Finished
- $315.86
- PSF Above Grade
- $473.79
- Previous Year Tax
- 1062.00
- Year Tax
- 2020
- Is this property managed by an HOA?
- No
- Primary HOA Fees
- 0.00
Interior Details
- Interior Features
- Ceiling Fan(s), Eat-in Kitchen, Granite Counters
- Appliances
- Cooktop, Dishwasher, Disposal, Dryer, Microwave, Oven, Refrigerator, Washer
- Laundry Features
- In Unit
- Electric
- Central Air
- Flooring
- Wood
- Cooling
- Central Air
- Heating
- Forced Air
- Fireplaces Features
- Electric
- Utilities
- Cable Available, Electricity Connected, Natural Gas Connected
Exterior Details
- Patio Porch Features
- Patio
- Water
- Public
- Sewer
- Public Sewer
Garage & Parking
- Parking Spaces
- 1
- Parking Features
- Concrete
Exterior Construction
- Roof
- Composition
- Construction Materials
- Wood Siding
- Architectural Style
- Contemporary
- Window Features
- Double Pane Windows
- Security Features
- Carbon Monoxide Detector(s)
- Builder Source
- Public Records
Land Details
- PPA
- 3499285.71
- Road Frontage Type
- Public Road
- Road Responsibility
- Public Maintained Road
- Road Surface Type
- Paved
Schools
- Elementary School
- Wilmot
- Middle School
- Wayne Carle
- High School
- Standley Lake
Walk Score®
Listing Media
- Virtual Tour
- Click here to watch tour
Contact Agent
executed in 1.066 sec.




