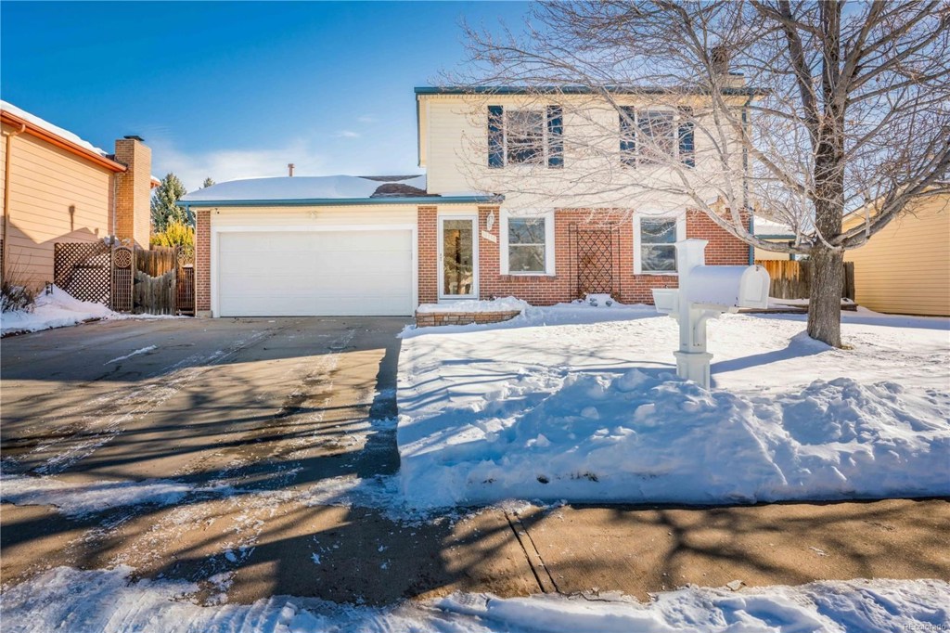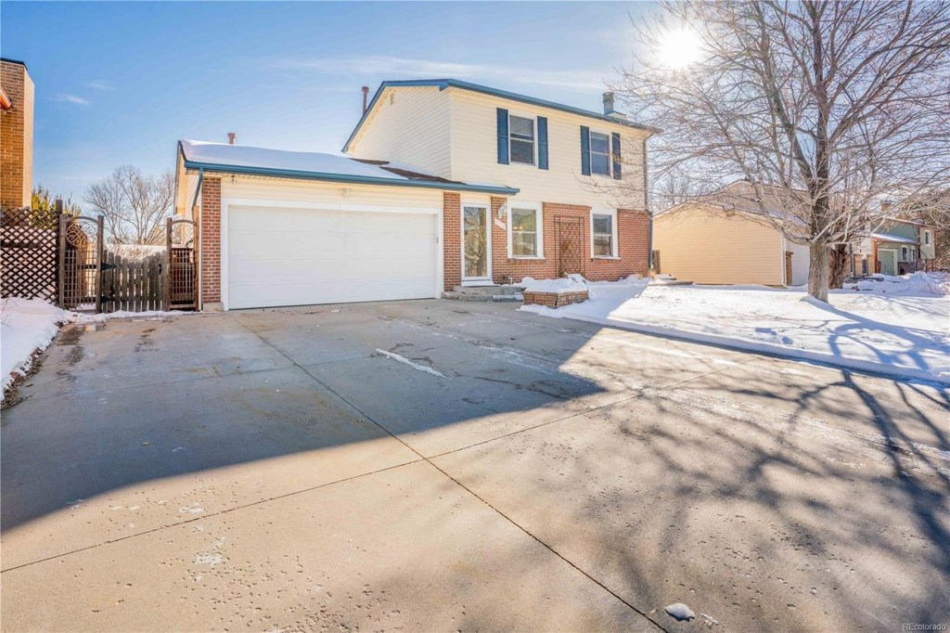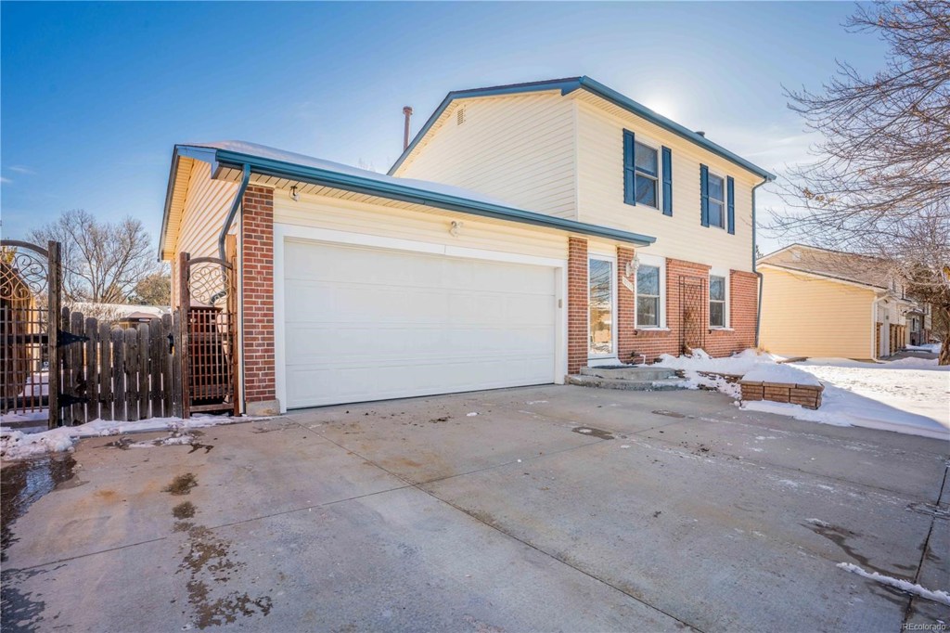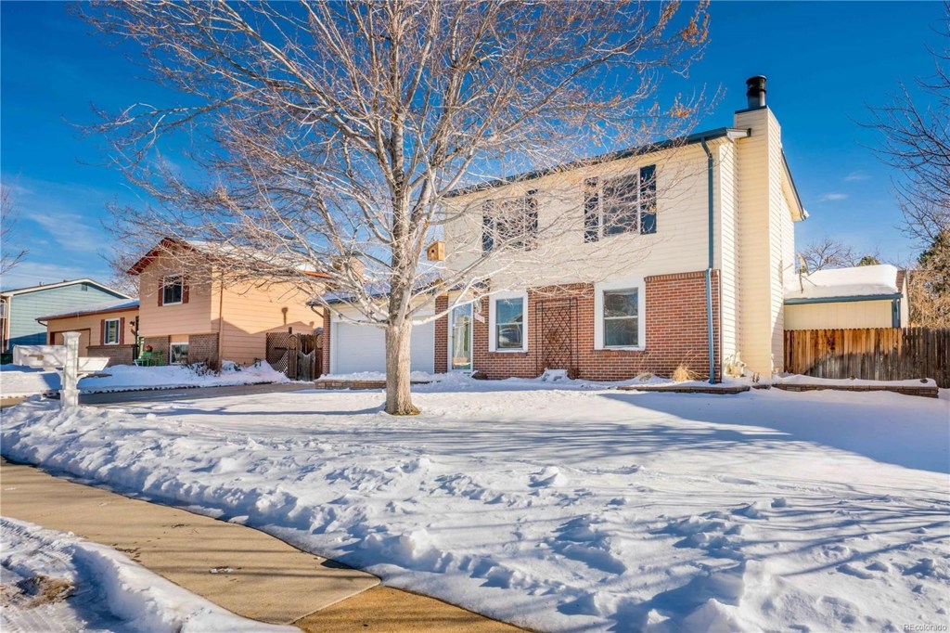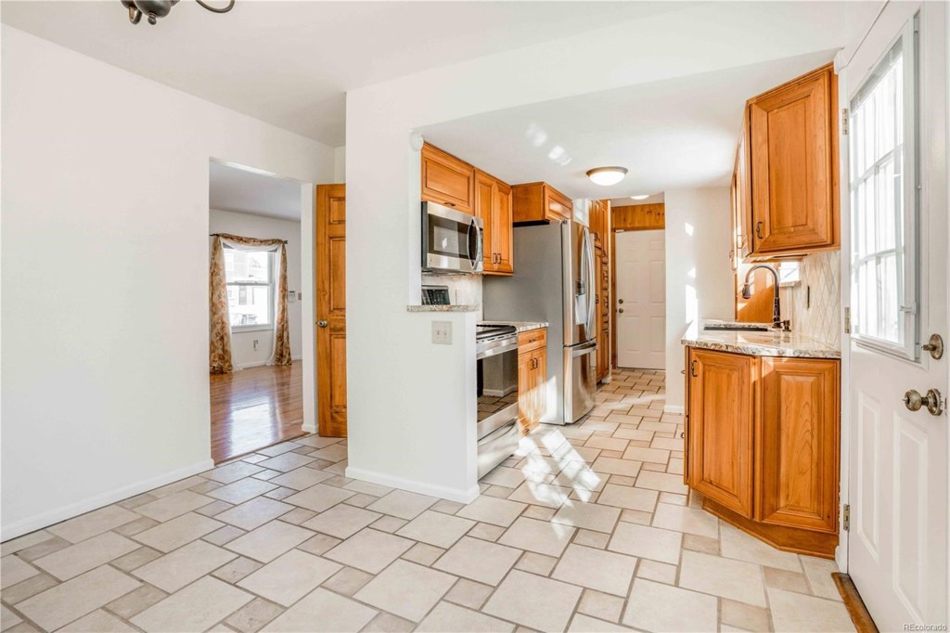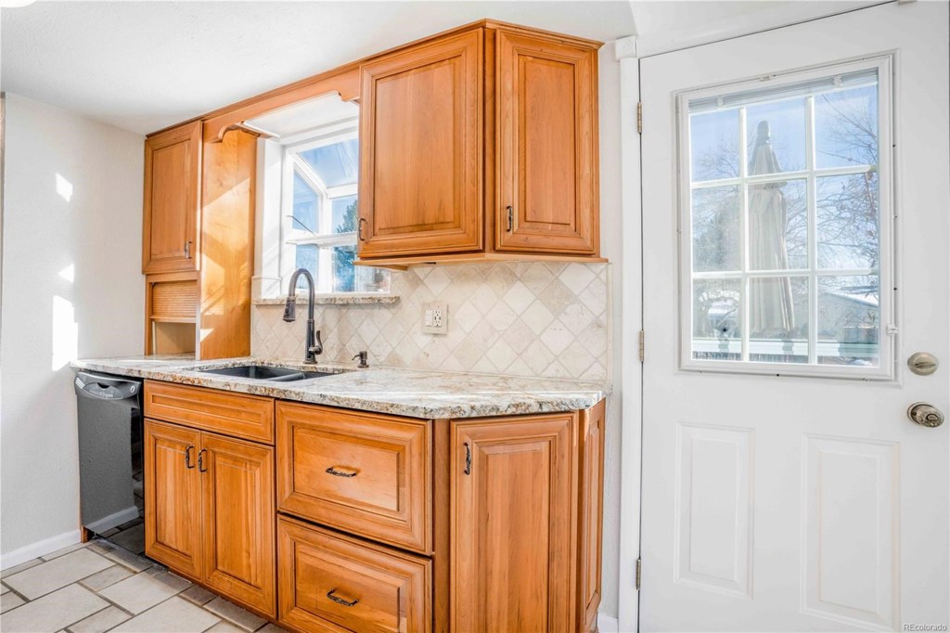10730 Owens Court
Westminster, CO 80021 — Jefferson County — Countryside NeighborhoodResidential $430,000 Sold Listing# 9375701
3 beds 3 baths 1911.00 sqft Lot size: 6738.00 sqft $227.40/sqft 0.15 acres 1976 build
Updated: 01-27-2020 04:57pm
Property Description
Super Sharp Updated and Upgraded 2 Story * Same Owner for 32 Years * Custom Cherry Kitchen with Upgraded Granite, Appliances and 2 Bay Windows * Custom Cherry Pantry w/ Pullout Drawers * Updated Baths * Extensive Hardwood Floors * New Carpet * New Paint * Large Living Room w/ Fireplace and Built-ins * Large Master w/ Huge Walk-in Closet and Closet Organizers * Updated Full Bath w/ Jetted Tub * Nice Secondary Bedrooms * Finished Basement w/ Large Family Room/Rec Room * Study or Easy 4th Bedroom * Washer and Dryer Included * Newer Furnace and AC * Newer Roof * Newer Windows * Tons of Attic Storage * Heated Garage * Large Deck for BBQs * Gardening Boxes * Big Shed * Low Maintenance Vinyl Siding * Great Curb Appeal! Very Well Cared For!
Listing Details
- Property Type
- Residential
- Listing#
- 9375701
- Source
- REcolorado (Denver)
- Last Updated
- 01-27-2020 04:57pm
- Status
- Sold
- Status Conditions
- None Known
- Der PSF Total
- 225.01
- Off Market Date
- 12-09-2019 12:00am
Property Details
- Property Subtype
- Single Family Residence
- Sold Price
- $430,000
- Original Price
- $420,000
- List Price
- $430,000
- Location
- Westminster, CO 80021
- SqFT
- 1911.00
- Year Built
- 1976
- Acres
- 0.15
- Bedrooms
- 3
- Bathrooms
- 3
- Parking Count
- 1
- Levels
- Two
Map
Property Level and Sizes
- SqFt Lot
- 6738.00
- Lot Features
- Built-in Features, Ceiling Fan(s), Granite Counters, Jet Action Tub, Primary Suite, Radon Mitigation System, Walk-In Closet(s)
- Lot Size
- 0.15
- Basement
- Finished,Full,Interior Entry/Standard
Financial Details
- PSF Total
- $225.01
- PSF Finished All
- $227.40
- PSF Finished
- $232.81
- PSF Above Grade
- $337.52
- Previous Year Tax
- 1593.00
- Year Tax
- 2018
- Is this property managed by an HOA?
- No
- Primary HOA Fees
- 0.00
Interior Details
- Interior Features
- Built-in Features, Ceiling Fan(s), Granite Counters, Jet Action Tub, Primary Suite, Radon Mitigation System, Walk-In Closet(s)
- Appliances
- Dishwasher, Disposal, Dryer, Microwave, Oven, Refrigerator, Washer, Water Softener
- Laundry Features
- In Unit
- Electric
- Central Air, Evaporative Cooling
- Flooring
- Carpet, Tile, Wood
- Cooling
- Central Air, Evaporative Cooling
- Heating
- Forced Air, Natural Gas
- Fireplaces Features
- Family Room,Wood Burning,Wood Burning Stove
- Utilities
- Cable Available, Electricity Connected, Natural Gas Available, Natural Gas Connected, Phone Connected
Exterior Details
- Features
- Garden, Private Yard
- Patio Porch Features
- Deck
- Water
- Public
- Sewer
- Public Sewer
| Type | SqFt | Floor | # Stalls |
# Doors |
Doors Dimension |
Features | Description |
|---|---|---|---|---|---|---|---|
| Other | 0.00 | 0 |
0 |
Storage Shed | |||
| Shed(s) | 0.00 | 0 |
0 |
Utility Shed |
Room Details
# |
Type |
Dimensions |
L x W |
Level |
Description |
|---|---|---|---|---|---|
| 1 | Living Room | - |
23.30 x 11.60 |
Main |
Hardwood Floors, Custom Built-ins, Wood Fireplace |
| 2 | Kitchen | - |
12.80 x 8.00 |
Main |
Newer Custom Cherry Kitchen with Granite Counters |
| 3 | Dining Room | - |
11.30 x 9.20 |
Main |
|
| 4 | Bathroom (1/2) | - |
- |
Main |
Updated & Upgraded |
| 5 | Master Bedroom | - |
12.50 x 11.60 |
Upper |
Large Master with Huge Walk-in Closet |
| 6 | Bathroom (Full) | - |
8.00 x 5.00 |
Upper |
Updated & Upgraded |
| 7 | Bedroom | - |
11.60 x 10.00 |
Upper |
Nice Secondary Bedroom |
| 8 | Bedroom | - |
9.00 x 9.00 |
Upper |
Nice Secondary Bedroom |
| 9 | Family Room | - |
23.30 x 11.60 |
Basement |
Large Family Room/ Rec Room |
| 10 | Den | - |
9.50 x 8.40 |
Basement |
Nice Study or Easy 4th Bedroom |
| 11 | Bathroom (Full) | - |
7.40 x 6.60 |
Basement |
Updated & Upgraded |
| 12 | Laundry | - |
- |
Basement |
Garage & Parking
- Parking Spaces
- 1
- Parking Features
- 220 Volts, Concrete, Finished, Garage, Heated Garage, Oversized
| Type | # of Spaces |
L x W |
Description |
|---|---|---|---|
| Garage (Attached) | 2 |
- |
| Type | SqFt | Floor | # Stalls |
# Doors |
Doors Dimension |
Features | Description |
|---|---|---|---|---|---|---|---|
| Other | 0.00 | 0 |
0 |
Storage Shed | |||
| Shed(s) | 0.00 | 0 |
0 |
Utility Shed |
Exterior Construction
- Roof
- Composition
- Construction Materials
- Brick, Frame, Vinyl Siding
- Architectural Style
- Contemporary
- Exterior Features
- Garden, Private Yard
- Window Features
- Double Pane Windows, Window Coverings
- Builder Source
- Public Records
Land Details
- PPA
- 2866666.67
- Road Frontage Type
- Public Road
- Road Responsibility
- Public Maintained Road
- Road Surface Type
- Paved
Schools
- Elementary School
- Lukas
- Middle School
- Wayne Carle
- High School
- Standley Lake
Walk Score®
Contact Agent
executed in 0.980 sec.




