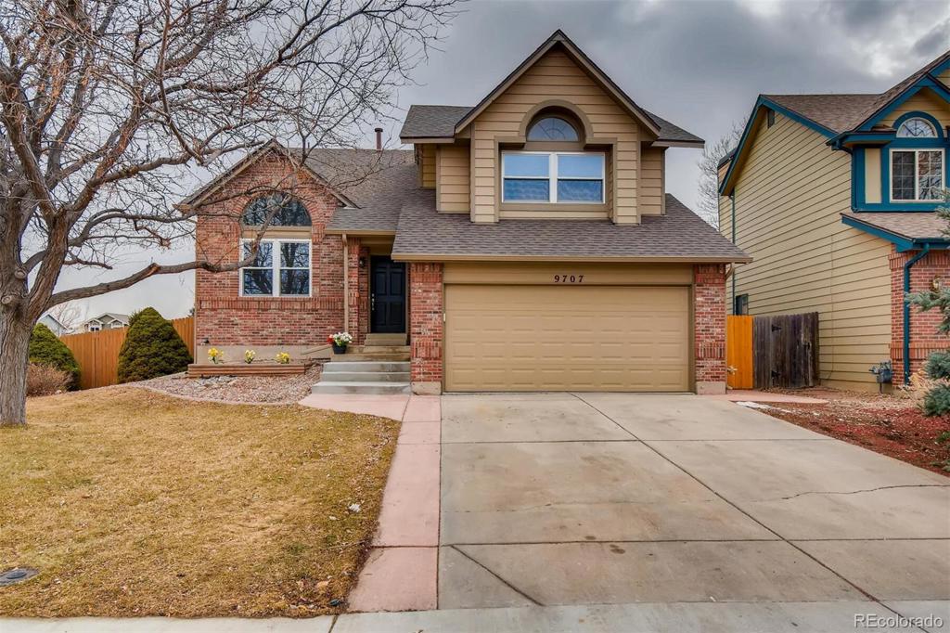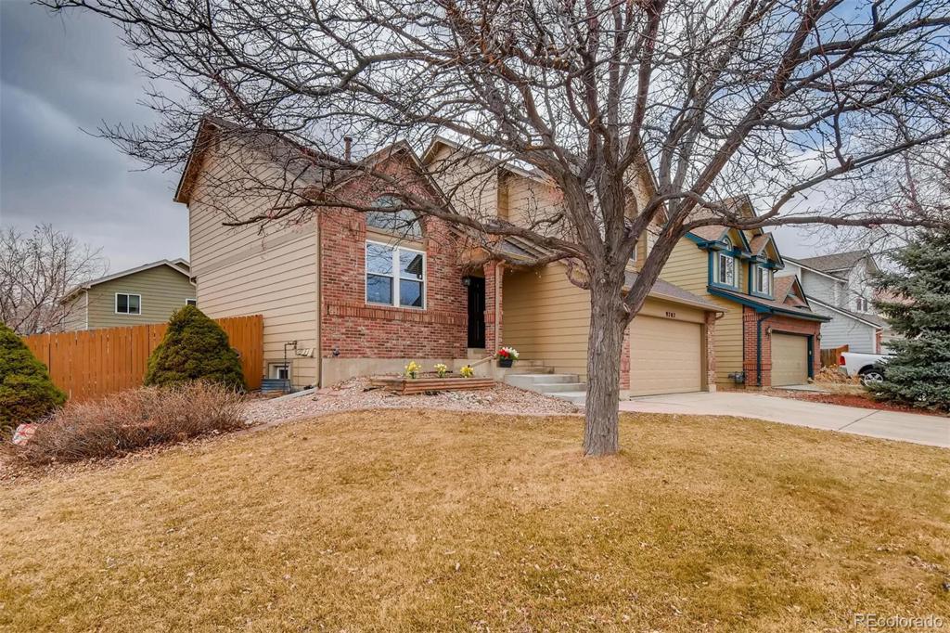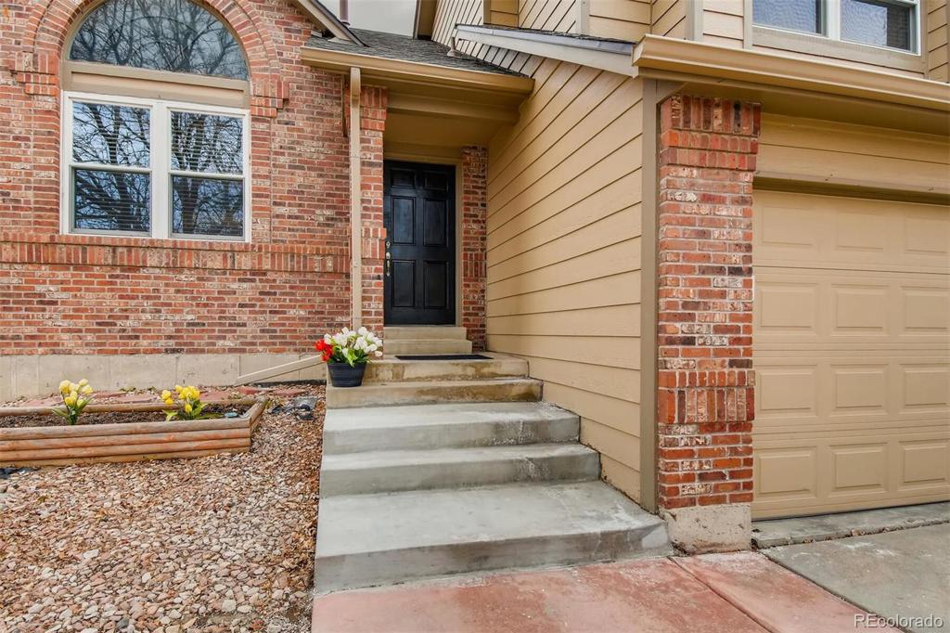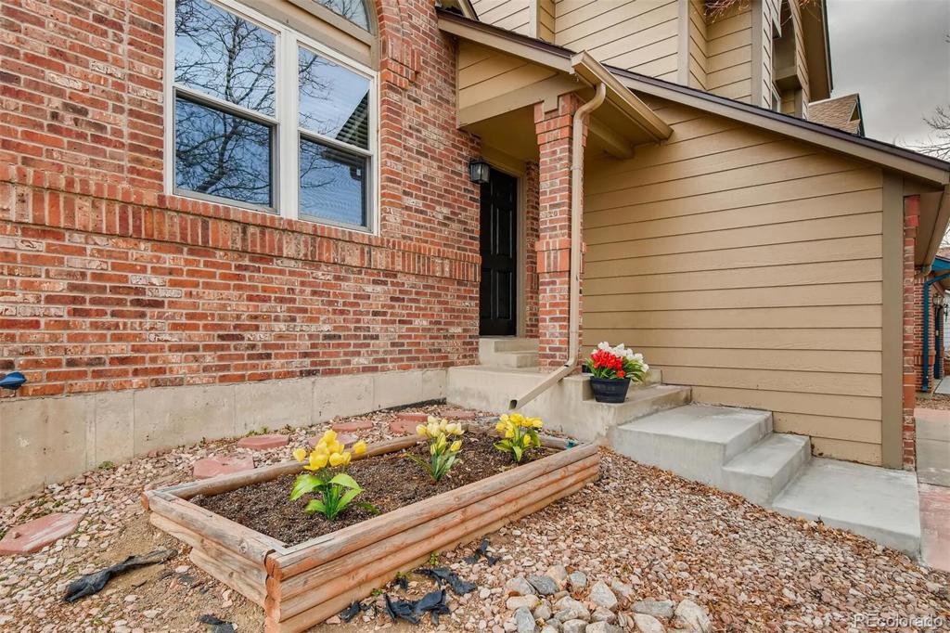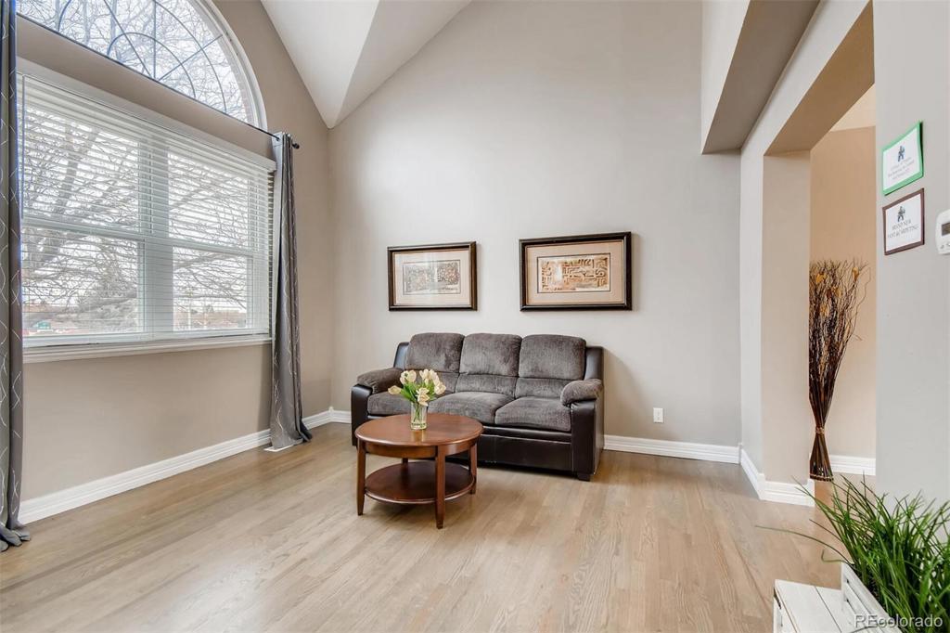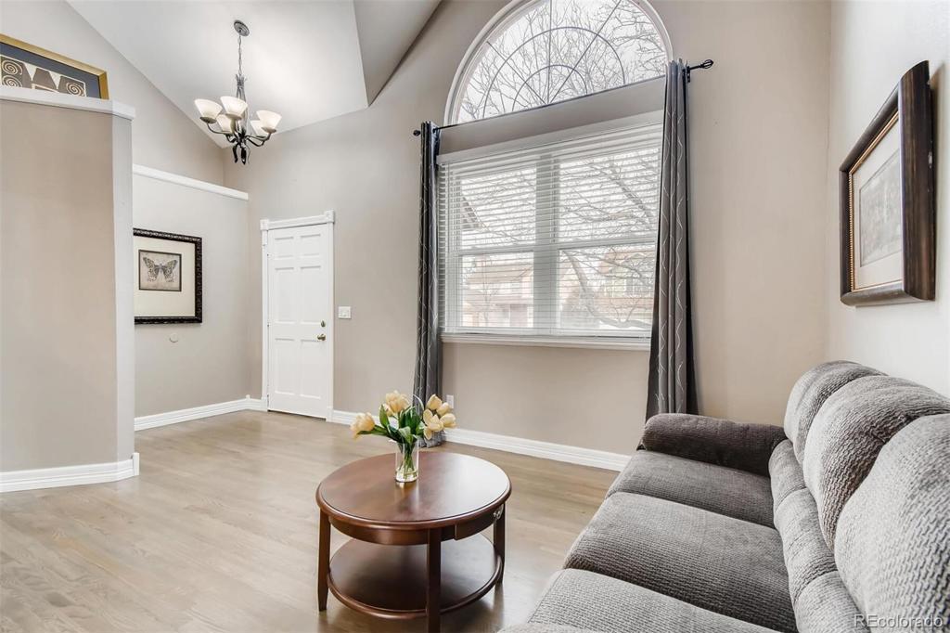9707 Jellison Street
Westminster, CO 80021 — Jefferson County — Westbrook NeighborhoodResidential $555,000 Sold Listing# 4251581
4 beds 4 baths 2283.00 sqft Lot size: 5674.00 sqft 0.13 acres 1986 build
Updated: 04-01-2024 03:01pm
Property Description
Beautifully remodeled 4 bed/4 bath tri-level home with finished basement in coveted Westbrook neighborhood. Check out the NEW flooring, (hardwood refinished-NEW carpeting and tile) All NEW interior paint with popcorn ceiling professionally removed. Brand NEW Kitchen (2021) with SS Appliances, cabinets, backsplash, slab Granite, tile flooring, lighting, Eating Bar, and Pantry. The kitchen opens to the lower level vaulted and sun lit family room with a beautiful wood burning fireplace and 1/2 Bath. The upper level offers a vaulted Primary Bedroom and Private Bath, plus two more bedrooms and full bath. The 4th conforming bedroom is in the finished garden level basement with a 3/4 Bath, laundry room + exercise/office area and a crawl space. Don’t forget the Newer furnace and A/C, electrical outlets and canned lighting, vinyl upgraded windows with 2” Faux Wood Blinds, and vaulted ceilings. , Exterior Painted + NEW Roof in 2019. Huge refinished back double deck with water feature, mature landscaping with sprinklers in front and back. The home sits on a corner lot directly across the street from Lukas Elementary School, Westbrook Park and within walking distance to the Community Pool. We ran out of warm weather so the back deck staining couldn't be finished. Seller will finish before closing for sure.
Listing Details
- Property Type
- Residential
- Listing#
- 4251581
- Source
- REcolorado (Denver)
- Last Updated
- 04-01-2024 03:01pm
- Status
- Sold
- Status Conditions
- None Known
- Off Market Date
- 02-26-2021 12:00am
Property Details
- Property Subtype
- Single Family Residence
- Sold Price
- $555,000
- Original Price
- $535,000
- Location
- Westminster, CO 80021
- SqFT
- 2283.00
- Year Built
- 1986
- Acres
- 0.13
- Bedrooms
- 4
- Bathrooms
- 4
- Levels
- Tri-Level
Map
Property Level and Sizes
- SqFt Lot
- 5674.00
- Lot Features
- Ceiling Fan(s), Eat-in Kitchen, Granite Counters, High Ceilings, Pantry, Smoke Free, Vaulted Ceiling(s), Walk-In Closet(s)
- Lot Size
- 0.13
- Foundation Details
- Concrete Perimeter, Slab
- Basement
- Finished, Interior Entry, Partial
- Common Walls
- No Common Walls
Financial Details
- Previous Year Tax
- 2160.00
- Year Tax
- 2020
- Is this property managed by an HOA?
- Yes
- Primary HOA Name
- Westbrook HOA-MSI
- Primary HOA Phone Number
- 303-420-4433
- Primary HOA Amenities
- Clubhouse, Pool, Trail(s)
- Primary HOA Fees Included
- Recycling, Trash
- Primary HOA Fees
- 54.00
- Primary HOA Fees Frequency
- Monthly
Interior Details
- Interior Features
- Ceiling Fan(s), Eat-in Kitchen, Granite Counters, High Ceilings, Pantry, Smoke Free, Vaulted Ceiling(s), Walk-In Closet(s)
- Appliances
- Dishwasher, Disposal, Dryer, Gas Water Heater, Microwave, Range, Refrigerator, Washer
- Laundry Features
- In Unit
- Electric
- Central Air
- Flooring
- Carpet, Laminate, Tile, Vinyl, Wood
- Cooling
- Central Air
- Heating
- Forced Air
- Fireplaces Features
- Family Room, Wood Burning
- Utilities
- Cable Available, Electricity Connected, Natural Gas Connected
Exterior Details
- Features
- Garden, Private Yard, Rain Gutters
- Water
- Public
- Sewer
- Public Sewer
Garage & Parking
- Parking Features
- Concrete, Lighted
Exterior Construction
- Roof
- Composition
- Construction Materials
- Frame, Wood Siding
- Exterior Features
- Garden, Private Yard, Rain Gutters
- Window Features
- Double Pane Windows, Window Coverings
- Security Features
- Carbon Monoxide Detector(s), Smoke Detector(s)
- Builder Source
- Public Records
Land Details
- PPA
- 0.00
- Road Frontage Type
- Public
- Road Responsibility
- Public Maintained Road
- Road Surface Type
- Paved
Schools
- Elementary School
- Lukas
- Middle School
- Wayne Carle
- High School
- Standley Lake
Walk Score®
Listing Media
- Virtual Tour
- Click here to watch tour
Contact Agent
executed in 1.023 sec.




