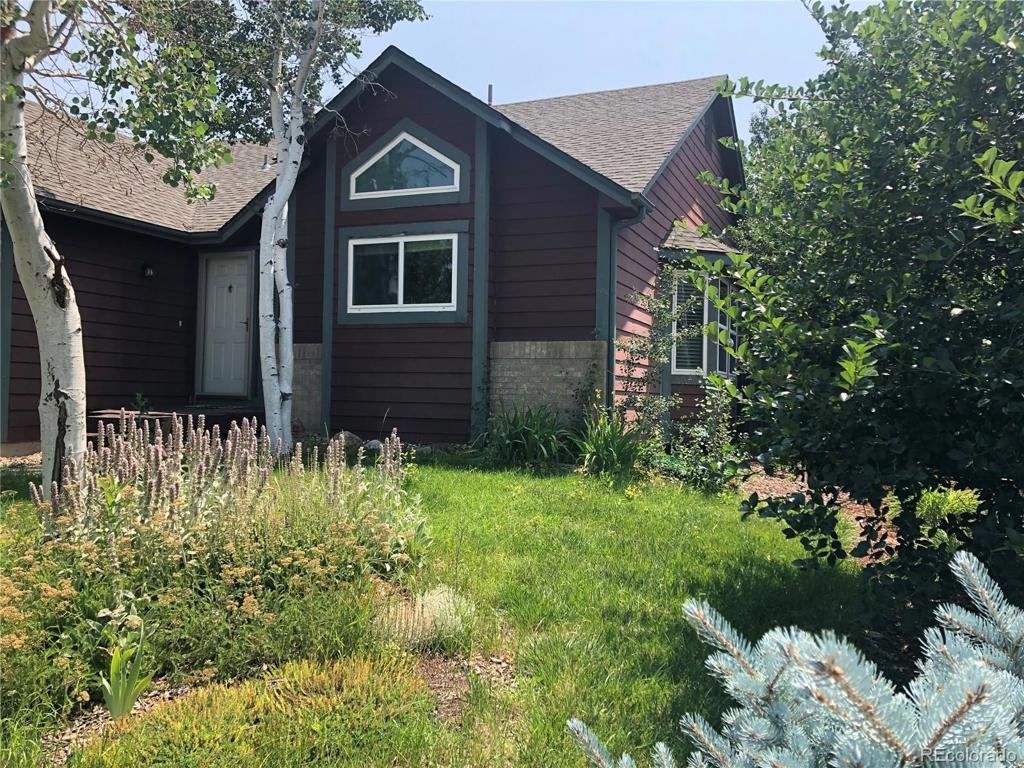9940 W 105th Avenue
Westminster, CO 80021 — Jefferson County — Walnut Grove NeighborhoodResidential $520,000 Sold Listing# 3838966
3 beds 3 baths 2485.00 sqft Lot size: 5945.00 sqft 0.14 acres 1991 build
Updated: 07-21-2021 11:18am
Property Description
Cute Walnut Grove ranch home with 2 car garage, open floor plan, vaulted ceilings in every main level room, and a great location on a quiet street only a few minutes from Westminster Promenade, and 20 minutes to Boulder or Downtown Denver. Homes behind have huge lots making it seem as though the backyard abuts a park and creating a wonderful place to hang out on the large back deck. But in case you’re really looking for a park, you’re only the 2nd house from Mayfair Park and trails. Don’t miss the basement media room wired with surround sound speakers, built-in media center/bookcase in the living room, quality white shutters and blinds on the windows, and the open kitchen with huge front window. If you’re looking for a home with a great feel, this one has it. Ready to move right in, but it could use a little TLC to make it really shine. And with it priced over $30k below the average neighborhood sales price in the last 3 months, it’s a great opportunity to add your own personal touches if you’d like!
Listing Details
- Property Type
- Residential
- Listing#
- 3838966
- Source
- REcolorado (Denver)
- Last Updated
- 07-21-2021 11:18am
- Status
- Sold
- Status Conditions
- None Known
- Der PSF Total
- 209.26
- Off Market Date
- 06-21-2021 12:00am
Property Details
- Property Subtype
- Single Family Residence
- Sold Price
- $520,000
- Original Price
- $500,000
- List Price
- $520,000
- Location
- Westminster, CO 80021
- SqFT
- 2485.00
- Year Built
- 1991
- Acres
- 0.14
- Bedrooms
- 3
- Bathrooms
- 3
- Parking Count
- 1
- Levels
- One
Map
Property Level and Sizes
- SqFt Lot
- 5945.00
- Lot Features
- Built-in Features, Ceiling Fan(s), Entrance Foyer, Five Piece Bath, High Ceilings, Jet Action Tub, Kitchen Island, Master Suite, Open Floorplan
- Lot Size
- 0.14
- Foundation Details
- Concrete Perimeter
- Basement
- Crawl Space,Finished,Partial,Unfinished
Financial Details
- PSF Total
- $209.26
- PSF Finished
- $260.00
- PSF Above Grade
- $382.07
- Previous Year Tax
- 2199.00
- Year Tax
- 2020
- Is this property managed by an HOA?
- No
- Primary HOA Fees
- 0.00
Interior Details
- Interior Features
- Built-in Features, Ceiling Fan(s), Entrance Foyer, Five Piece Bath, High Ceilings, Jet Action Tub, Kitchen Island, Master Suite, Open Floorplan
- Appliances
- Dishwasher, Disposal, Gas Water Heater, Microwave, Range, Refrigerator, Sump Pump
- Laundry Features
- In Unit
- Electric
- Evaporative Cooling
- Flooring
- Carpet, Tile, Wood
- Cooling
- Evaporative Cooling
- Heating
- Forced Air
- Utilities
- Cable Available, Electricity Connected, Natural Gas Connected, Phone Connected
Exterior Details
- Features
- Private Yard
- Patio Porch Features
- Deck
- Water
- Public
- Sewer
- Public Sewer
Garage & Parking
- Parking Spaces
- 1
- Parking Features
- Concrete, Dry Walled
Exterior Construction
- Roof
- Composition
- Construction Materials
- Brick, Frame
- Architectural Style
- Contemporary
- Exterior Features
- Private Yard
- Window Features
- Bay Window(s), Double Pane Windows, Window Coverings
- Security Features
- Carbon Monoxide Detector(s)
- Builder Source
- Public Records
Land Details
- PPA
- 3714285.71
- Road Frontage Type
- Public Road
- Road Responsibility
- Public Maintained Road
- Road Surface Type
- Paved
Schools
- Elementary School
- Wilmot
- Middle School
- Wayne Carle
- High School
- Standley Lake
Walk Score®
Contact Agent
executed in 1.416 sec.




