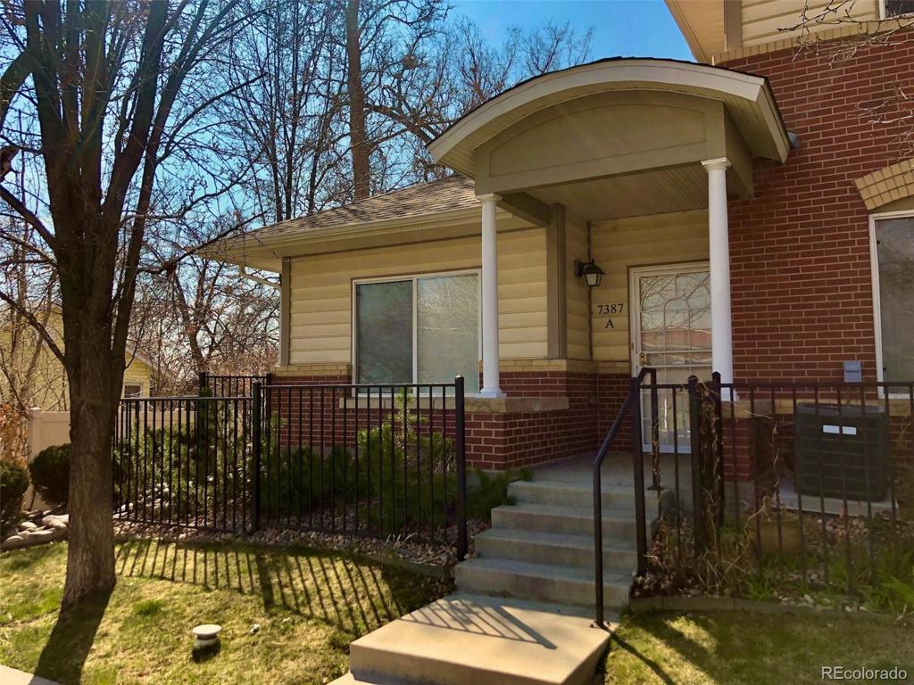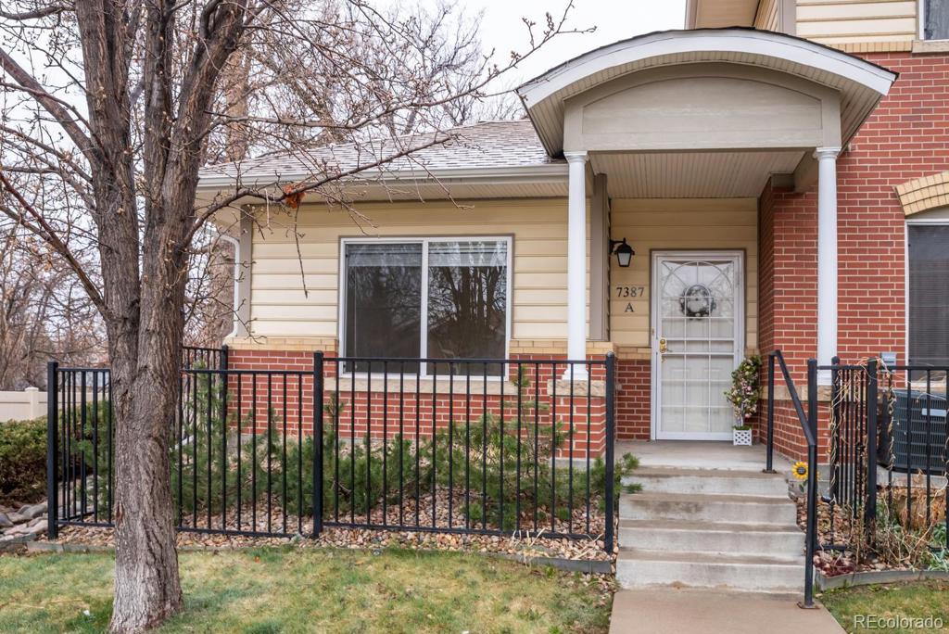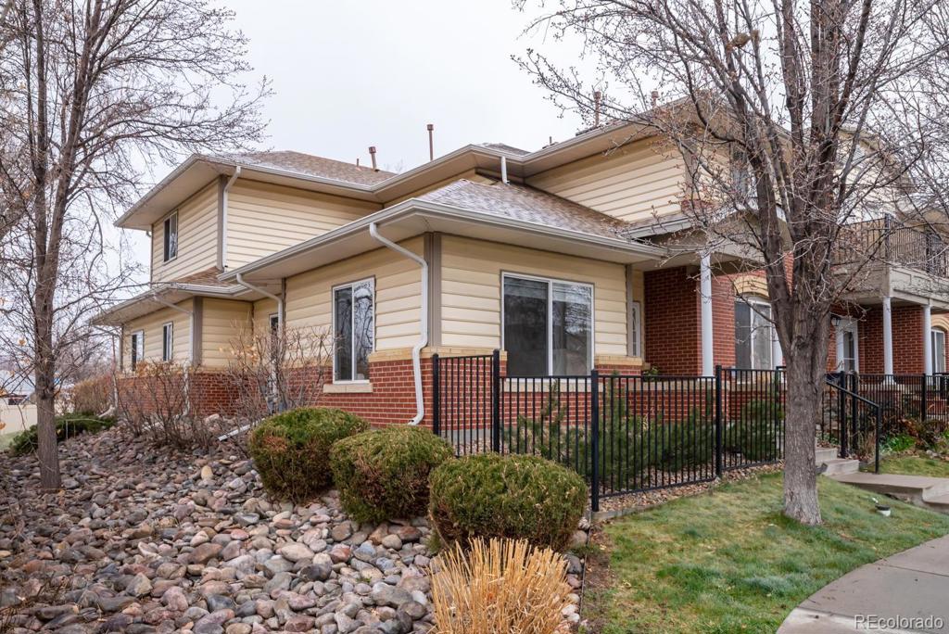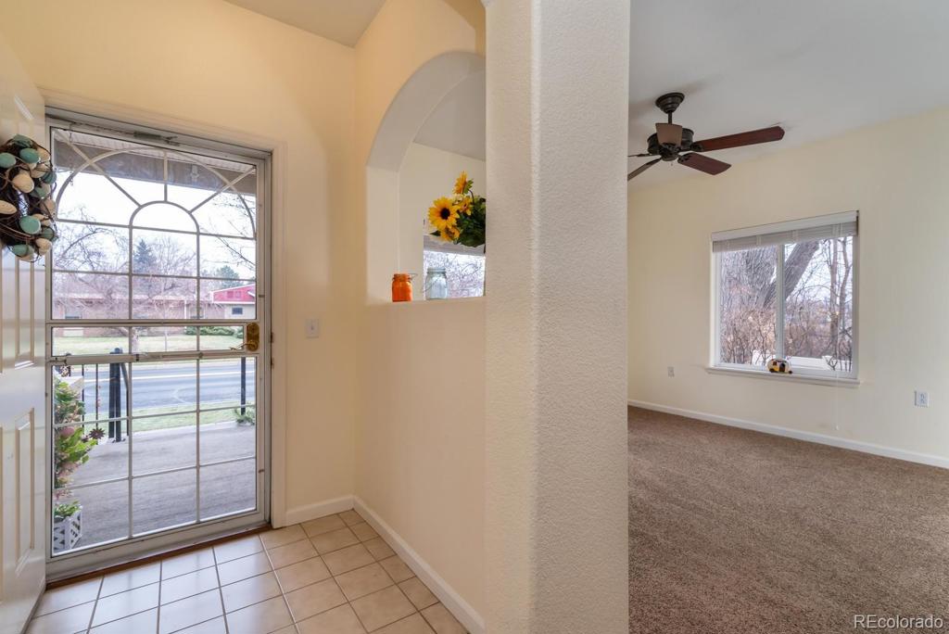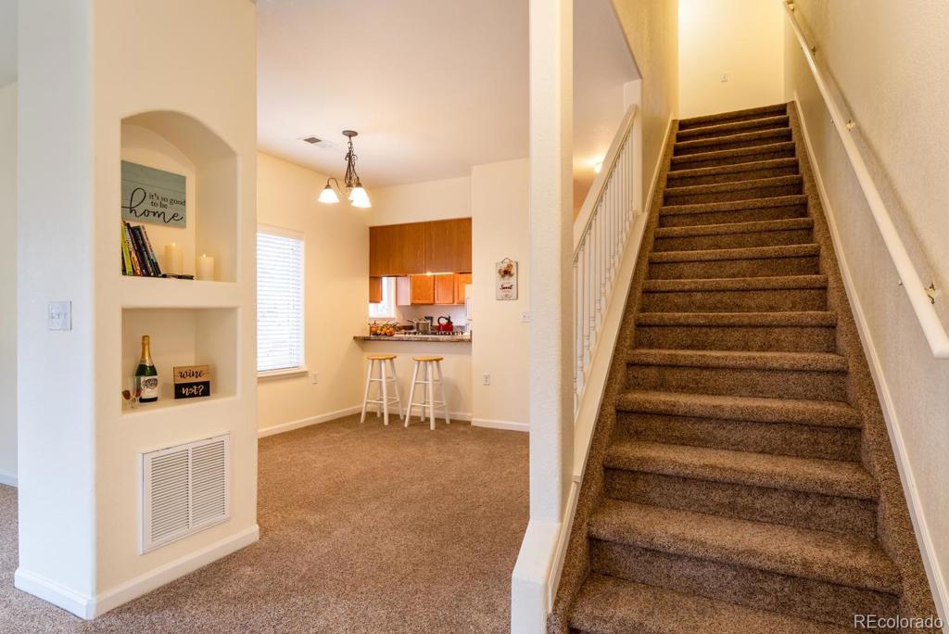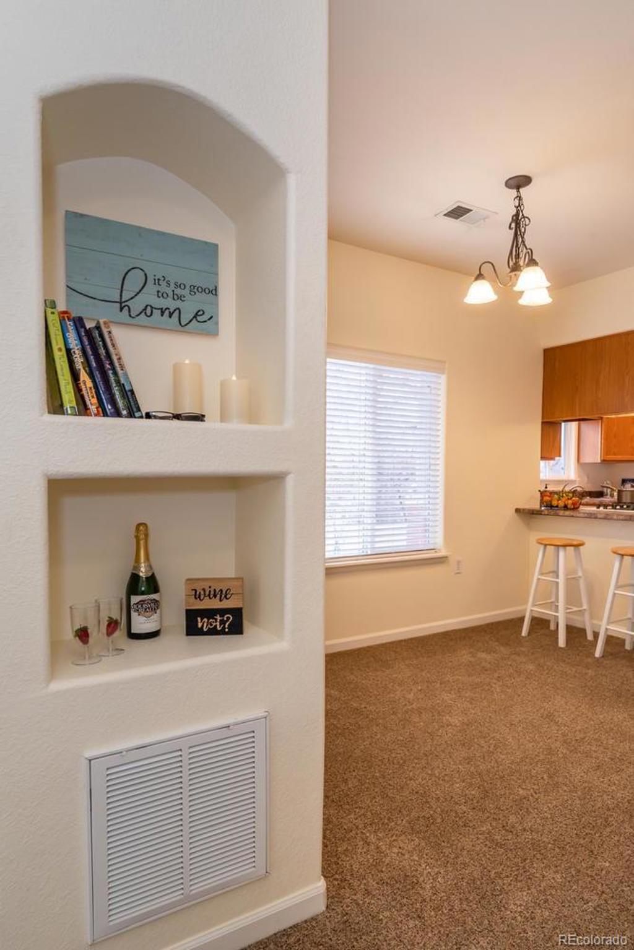7387 Lowell Boulevard #A
Westminster, CO 80030 — Adams County — Harris Park NeighborhoodCondominium $299,000 Sold Listing# 9351941
3 beds 2 baths 1412.00 sqft 2005 build
Updated: 05-28-2020 05:20pm
Property Description
This darlin' 1,412 SqFt end-unit feels larger w/ its easy living floor plan. Main Fl Master is ADA compliant (or could be Office/Den). Upper 2 bedrooms share Jack/Jill bathrm. New carpet ('19)! Newer W/D ('18)! Large windows bring in sunshine! Well maintained and move-in ready! Lucky home owners will enjoy the Westminster Arts District, Little Dry Creek Open Space, as well as dining, shopping, entertainment nearby. A short commute to Denver and Boulder makes life a breeze. Close proximity to light rail and the Westminster station too! This home is ideal for low maintenance lifestyle - just lock and go! Best news? Cheaper than rent with a $1,400/mo mortgage w/ 3% down. This desirable unit just needs some of your own style and personal touches. Don't miss your opportunity to live in this highly sought-after neighborhood!
Listing Details
- Property Type
- Condominium
- Listing#
- 9351941
- Source
- REcolorado (Denver)
- Last Updated
- 05-28-2020 05:20pm
- Status
- Sold
- Status Conditions
- None Known
- Der PSF Total
- 211.76
- Off Market Date
- 04-11-2020 12:00am
Property Details
- Property Subtype
- Condominium
- Sold Price
- $299,000
- Original Price
- $299,000
- List Price
- $299,000
- Location
- Westminster, CO 80030
- SqFT
- 1412.00
- Year Built
- 2005
- Bedrooms
- 3
- Bathrooms
- 2
- Parking Count
- 2
- Levels
- Two
Map
Property Level and Sizes
- Lot Features
- Built-in Features, Ceiling Fan(s), Eat-in Kitchen, Entrance Foyer, In-Law Floor Plan, Jack & Jill Bath, Primary Suite, Pantry, Smoke Free, Walk-In Closet(s)
- Common Walls
- End Unit
Financial Details
- PSF Total
- $211.76
- PSF Finished
- $211.76
- PSF Above Grade
- $211.76
- Previous Year Tax
- 2066.00
- Year Tax
- 2019
- Is this property managed by an HOA?
- Yes
- Primary HOA Management Type
- Professionally Managed
- Primary HOA Name
- Advanced Solutions Asset Manag
- Primary HOA Phone Number
- 720-416-3867
- Primary HOA Amenities
- On Site Management
- Primary HOA Fees Included
- Capital Reserves, Maintenance Grounds, Sewer, Snow Removal, Trash, Water
- Primary HOA Fees
- 213.00
- Primary HOA Fees Frequency
- Monthly
- Primary HOA Fees Total Annual
- 2556.00
Interior Details
- Interior Features
- Built-in Features, Ceiling Fan(s), Eat-in Kitchen, Entrance Foyer, In-Law Floor Plan, Jack & Jill Bath, Primary Suite, Pantry, Smoke Free, Walk-In Closet(s)
- Appliances
- Cooktop, Dishwasher, Dryer, Oven, Range Hood, Refrigerator, Washer
- Laundry Features
- In Unit, Laundry Closet
- Electric
- Central Air
- Flooring
- Carpet, Tile
- Cooling
- Central Air
- Heating
- Forced Air
- Utilities
- Cable Available, Electricity Connected, Internet Access (Wired), Natural Gas Connected
Exterior Details
- Features
- Rain Gutters
- Water
- Public
Room Details
# |
Type |
Dimensions |
L x W |
Level |
Description |
|---|---|---|---|---|---|
| 1 | Master Bedroom | - |
12.00 x 10.00 |
Main |
ADA friendly, low carpet, attached 3/4 bath |
| 2 | Bedroom | - |
17.00 x 11.00 |
Upper |
Largest bedroom, adjoin J/Jill bath, custom closet |
| 3 | Bedroom | - |
12.00 x 11.00 |
Upper |
Walk in closet, adjoining J/Jill bath |
| 4 | Dining Room | - |
10.00 x 8.00 |
Main |
Opens to Kitchen |
| 5 | Living Room | - |
14.00 x 12.00 |
Main |
Bright, lots of sunshine |
| 6 | Kitchen | - |
13.00 x 9.00 |
Main |
Tile floors, lots of storage and counter space |
| 7 | Laundry | - |
5.00 x 3.00 |
Main |
W/D units included |
| 8 | Bathroom (3/4) | - |
11.00 x 6.00 |
Main |
Large ADA friendly 3/4 master bath |
| 9 | Bathroom (Full) | - |
14.00 x 6.00 |
Upper |
Jack and Jill full bath |
Garage & Parking
- Parking Spaces
- 2
- Parking Features
- Finished
| Type | # of Spaces |
L x W |
Description |
|---|---|---|---|
| Garage (Attached) | 1 |
- |
Single car garage |
| Off-Street | 1 |
- |
Assigned, tandem parking in front of garage |
Exterior Construction
- Roof
- Composition
- Construction Materials
- Brick, Vinyl Siding
- Architectural Style
- Contemporary
- Exterior Features
- Rain Gutters
- Security Features
- Carbon Monoxide Detector(s),Secured Garage/Parking,Smoke Detector(s)
- Builder Source
- Public Records
Land Details
- PPA
- 0.00
- Road Frontage Type
- Private Road, Public Road
- Road Responsibility
- Private Maintained Road, Public Maintained Road
- Road Surface Type
- Paved
Schools
- Elementary School
- Skyline Vista
- Middle School
- Ranum
- High School
- Westminster
Walk Score®
Listing Media
- Virtual Tour
- Click here to watch tour
Contact Agent
executed in 1.290 sec.




