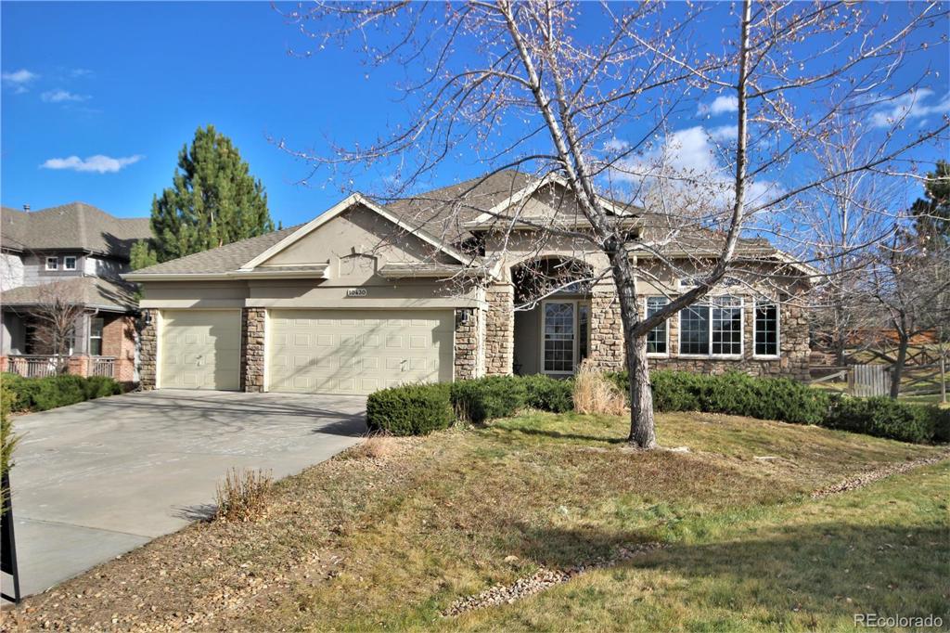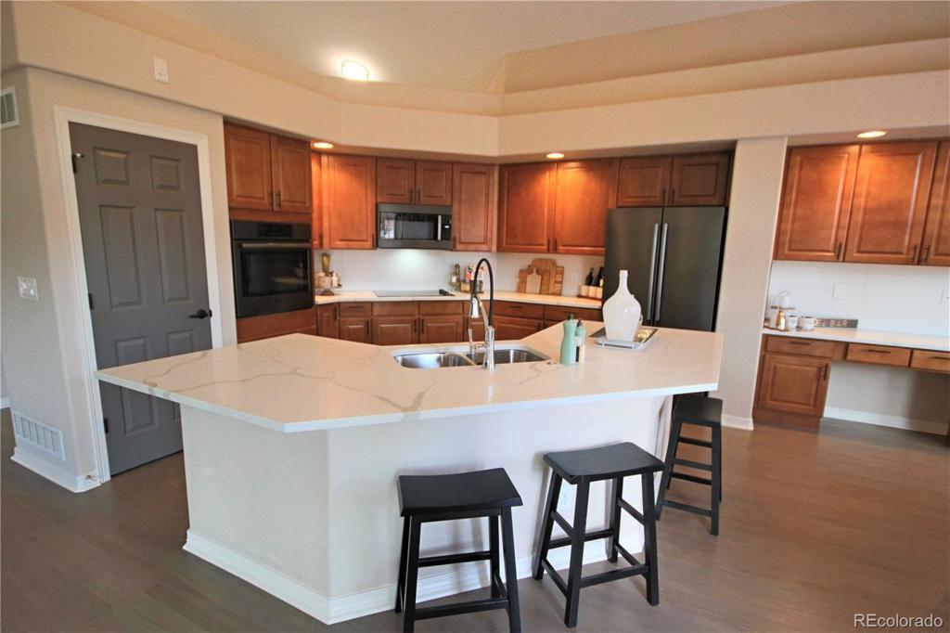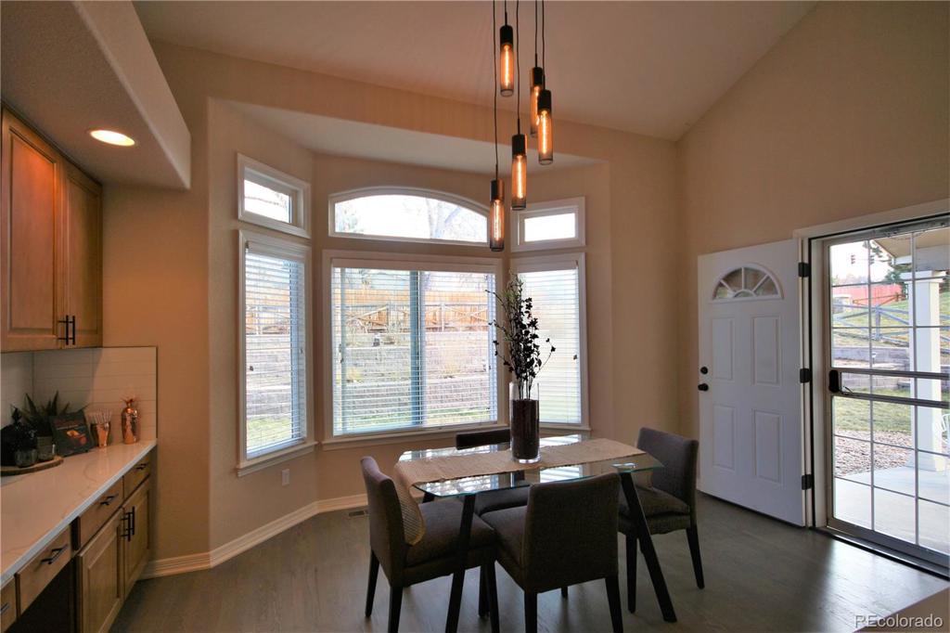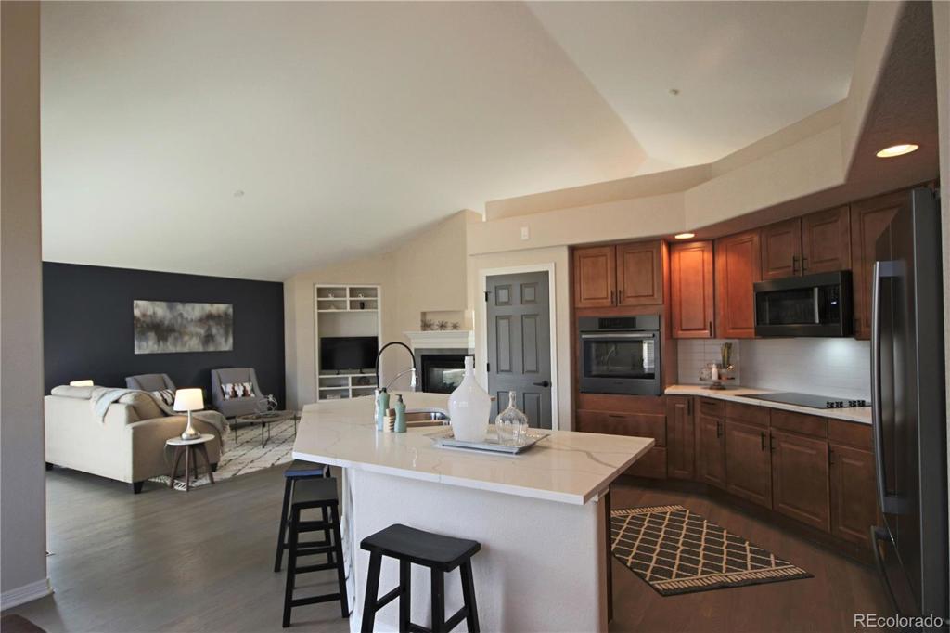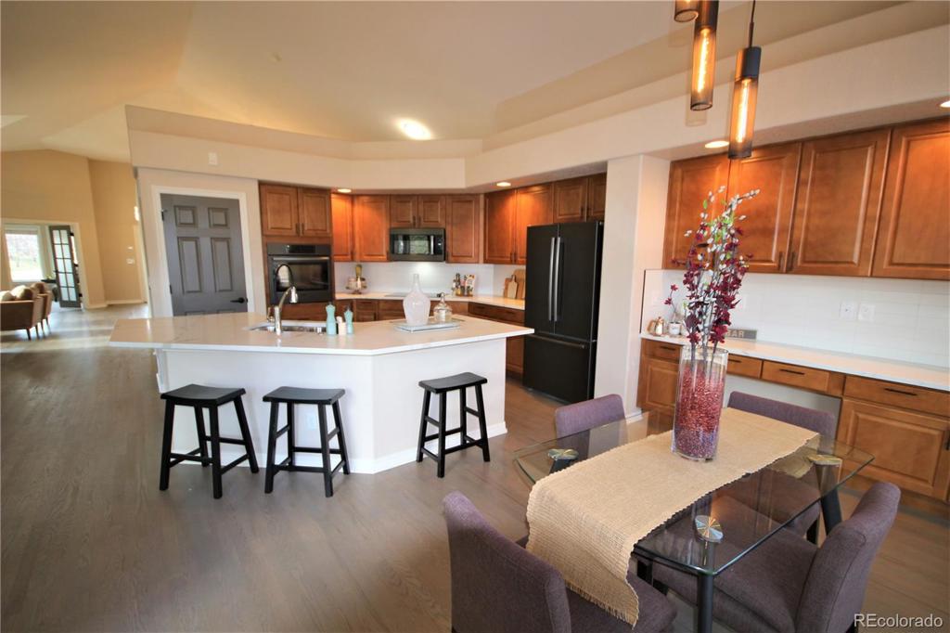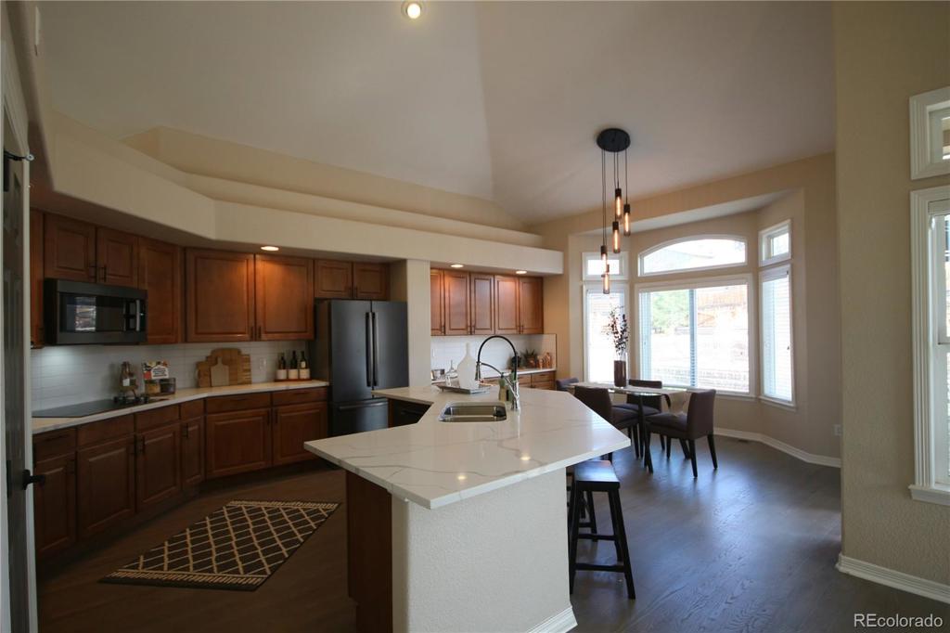10430 Lowell Court
Westminster, CO 80031 — Adams County — Legacy Ridge West NeighborhoodResidential $709,000 Sold Listing# 5498642
4 beds 4 baths 4819.00 sqft Lot size: 12654.00 sqft 0.29 acres 2001 build
Updated: 01-23-2021 12:17pm
Property Description
As you enter this beautiful home you’ll notice the high vaulted ceilings that allow natural light throughout the main floor. The hardwood floor throughout the entire main level is very rare! The open floor plan wraps around the lofty master bedroom with roomy walk-in closet. The luxurious master bath is an light-filled oasis with a spacious soaking tub that you can relax in for hours, and elegant custom tile that is floor-to-ceiling in the walk-in shower. Spending time in the kitchen will be a pleasure with gorgeous white quartz countertops, vast amounts of cabinet space, and high-end slate appliances (no fingerprints!), a large island and breakfast bar, and an integrated dining nook. You’ll enjoy dinners at the formal dining room with custom lighting and plenty of room to host all your family and friends. You can also unwind in the open and bright living room around the three-sided fireplace – very cozy in the winter! The study/third bedroom on the main floor has French doors, vaulted ceilings and lots of natural light – ideal for working from home! Basement has a bedroom and separate den attached to a 3/4 bath. Much of the basement is unfinished and ready for your customization, perfect for a kids’ rec room, home theater, yoga studio, endless storage, or whatever your imagination allows! The second bedroom on the main level has an en-suite 3/4 bath. The whole family can enjoy the private backyard with terraced landscaping, sprinkler system, and mature trees. A large open space to the south is HOA owned and maintained, and provides increased privacy. A three car garage will allow plenty of room for a golf cart so you can drive down to the nearby clubhouse, or provide storage space for all your toys. Lot's of open space and parks with miles of trails nearby.
Listing Details
- Property Type
- Residential
- Listing#
- 5498642
- Source
- REcolorado (Denver)
- Last Updated
- 01-23-2021 12:17pm
- Status
- Sold
- Status Conditions
- None Known
- Der PSF Total
- 147.13
- Off Market Date
- 12-16-2020 12:00am
Property Details
- Property Subtype
- Single Family Residence
- Sold Price
- $709,000
- Original Price
- $750,000
- List Price
- $709,000
- Location
- Westminster, CO 80031
- SqFT
- 4819.00
- Year Built
- 2001
- Acres
- 0.29
- Bedrooms
- 4
- Bathrooms
- 4
- Parking Count
- 1
- Levels
- One
Map
Property Level and Sizes
- SqFt Lot
- 12654.00
- Lot Features
- Breakfast Nook, Eat-in Kitchen, Five Piece Bath, High Ceilings, Kitchen Island, Master Suite, Open Floorplan, Vaulted Ceiling(s), Walk-In Closet(s)
- Lot Size
- 0.29
- Foundation Details
- Structural
- Basement
- Interior Entry/Standard,Sump Pump
Financial Details
- PSF Total
- $147.13
- PSF Finished
- $236.33
- PSF Above Grade
- $277.60
- Previous Year Tax
- 4906.00
- Year Tax
- 2019
- Is this property managed by an HOA?
- Yes
- Primary HOA Management Type
- Professionally Managed
- Primary HOA Name
- Legacy Ridge West
- Primary HOA Phone Number
- 303-420-4333
- Primary HOA Website
- http://www.legacyridgehoa.com/
- Primary HOA Amenities
- Clubhouse,Pool
- Primary HOA Fees Included
- Trash
- Primary HOA Fees
- 95.00
- Primary HOA Fees Frequency
- Monthly
- Primary HOA Fees Total Annual
- 1140.00
Interior Details
- Interior Features
- Breakfast Nook, Eat-in Kitchen, Five Piece Bath, High Ceilings, Kitchen Island, Master Suite, Open Floorplan, Vaulted Ceiling(s), Walk-In Closet(s)
- Appliances
- Cooktop, Dishwasher, Dryer, Microwave, Oven, Refrigerator, Washer
- Laundry Features
- In Unit
- Electric
- Central Air
- Flooring
- Carpet, Tile, Wood
- Cooling
- Central Air
- Heating
- Electric, Forced Air, Natural Gas
- Fireplaces Features
- Family Room,Gas,Insert,Living Room
Exterior Details
- Features
- Private Yard
- Patio Porch Features
- Covered
- Water
- Public
- Sewer
- Public Sewer
Garage & Parking
- Parking Spaces
- 1
Exterior Construction
- Roof
- Composition
- Construction Materials
- Frame, Other, Stone
- Architectural Style
- Contemporary
- Exterior Features
- Private Yard
- Window Features
- Double Pane Windows
- Builder Source
- Public Records
Land Details
- PPA
- 2444827.59
Schools
- Elementary School
- Cotton Creek
- Middle School
- Silver Hills
- High School
- Northglenn
Walk Score®
Contact Agent
executed in 1.043 sec.




