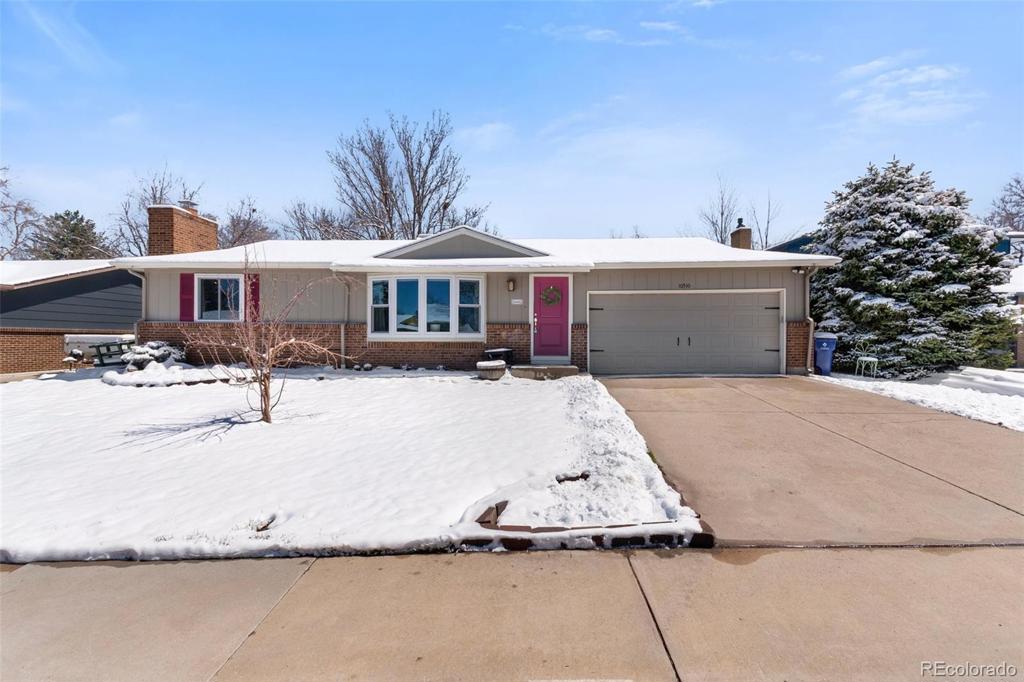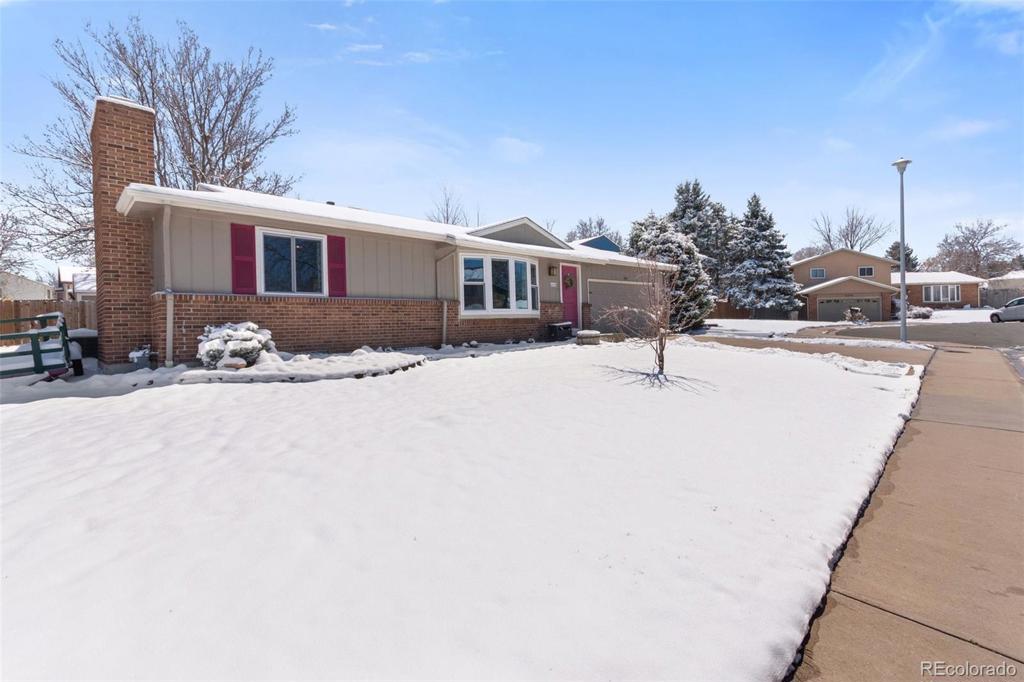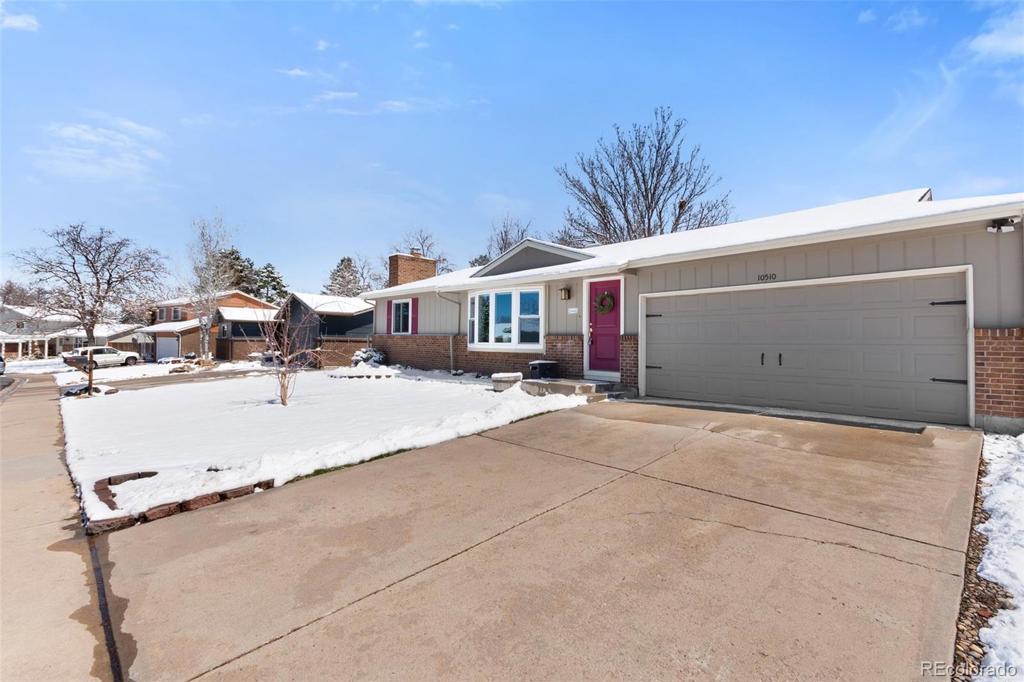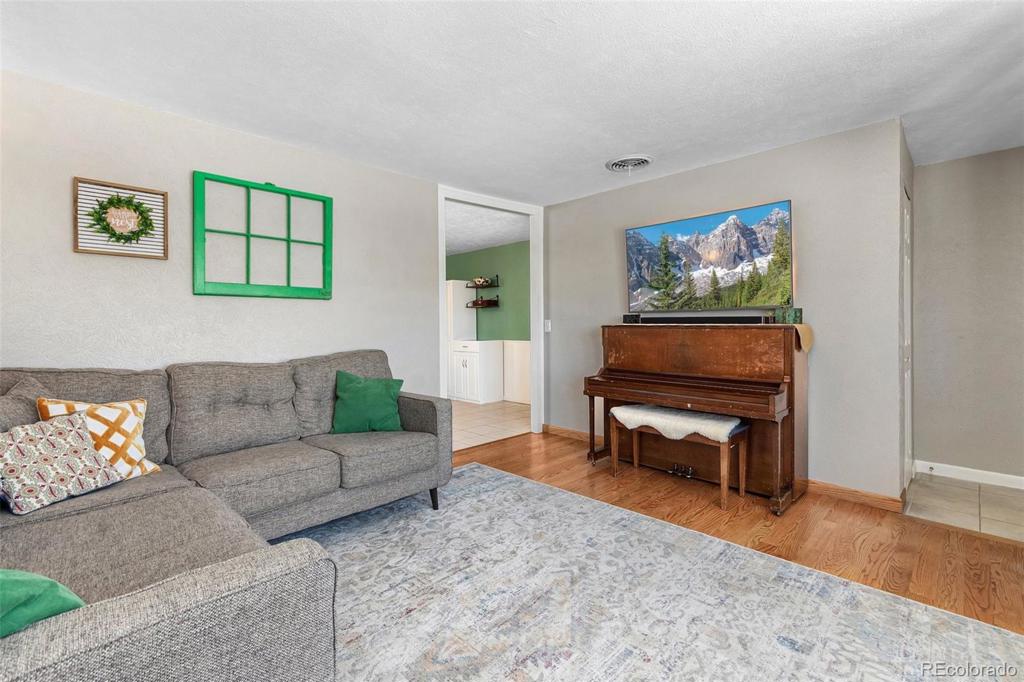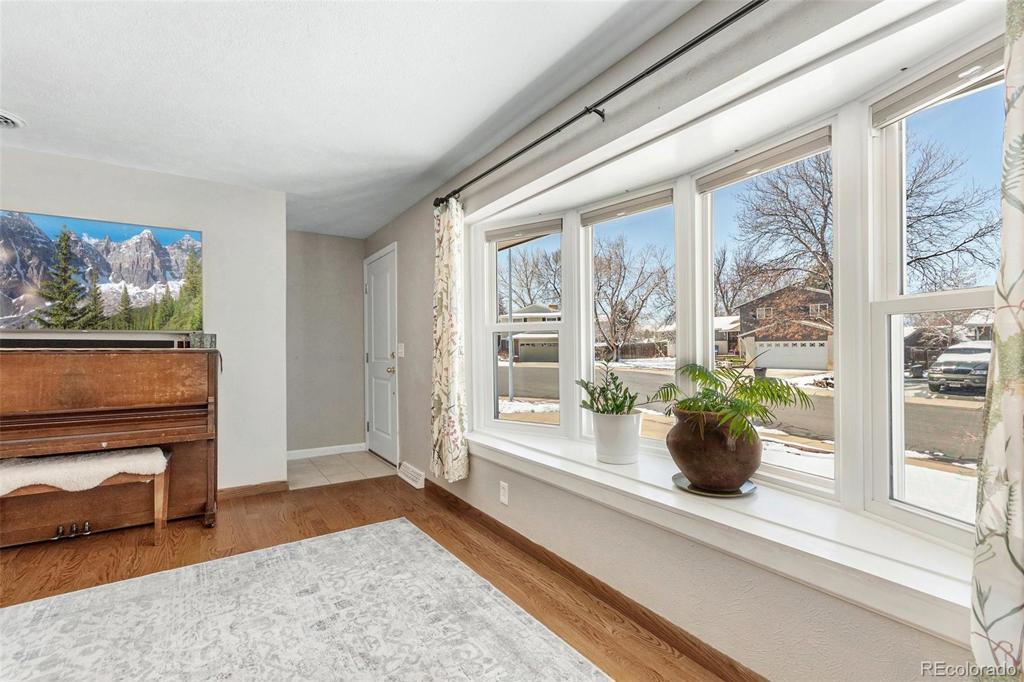10510 King Court
Westminster, CO 80031 — Adams County — Wandering View NeighborhoodResidential $510,000 Sold Listing# 3275343
4 beds 2 baths 2160.00 sqft Lot size: 7575.00 sqft 0.17 acres 1977 build
Updated: 05-21-2021 03:04pm
Property Description
Welcome home to this charming home in the popular Wandering View neighborhood. Located on a quiet cul-de-sac close to the playground, tennis courts and bike paths at lovely Windsor Park. And a short hop to hitting the links at Legacy Ridge. Step in the front door to a light and bright floor plan with gleaming hardwood floors. Whip up a gourmet meal in the spacious eat in kitchen, perfect for summer entertaining opening to the beautiful backyard patio. Cozy winter movie nights in front of the roaring fire in the family room, sipping wine under the shady tree in the yard, this home is perfect in every season! Two bedrooms and a full bathroom can be found on both levels of this well thought out floor plan. New roof, newer appliances, brand new windows throughout, new air conditioning, this home is ready for you to just move in and enjoy!
Listing Details
- Property Type
- Residential
- Listing#
- 3275343
- Source
- REcolorado (Denver)
- Last Updated
- 05-21-2021 03:04pm
- Status
- Sold
- Status Conditions
- None Known
- Der PSF Total
- 236.11
- Off Market Date
- 04-25-2021 12:00am
Property Details
- Property Subtype
- Single Family Residence
- Sold Price
- $510,000
- Original Price
- $475,000
- List Price
- $510,000
- Location
- Westminster, CO 80031
- SqFT
- 2160.00
- Year Built
- 1977
- Acres
- 0.17
- Bedrooms
- 4
- Bathrooms
- 2
- Parking Count
- 1
- Levels
- One
Map
Property Level and Sizes
- SqFt Lot
- 7575.00
- Lot Features
- Ceiling Fan(s), Eat-in Kitchen, Open Floorplan, Smoke Free
- Lot Size
- 0.17
- Foundation Details
- Concrete Perimeter
- Basement
- Finished,Full
Financial Details
- PSF Total
- $236.11
- PSF Finished
- $245.19
- PSF Above Grade
- $472.22
- Previous Year Tax
- 3151.00
- Year Tax
- 2020
- Is this property managed by an HOA?
- No
- Primary HOA Fees
- 0.00
Interior Details
- Interior Features
- Ceiling Fan(s), Eat-in Kitchen, Open Floorplan, Smoke Free
- Appliances
- Dishwasher, Disposal, Dryer, Microwave, Oven, Refrigerator, Washer
- Electric
- Central Air
- Flooring
- Carpet, Tile, Wood
- Cooling
- Central Air
- Heating
- Forced Air
- Fireplaces Features
- Basement
- Utilities
- Cable Available, Electricity Connected, Natural Gas Connected
Exterior Details
- Features
- Garden, Private Yard, Rain Gutters
- Patio Porch Features
- Front Porch,Patio
- Water
- Public
- Sewer
- Public Sewer
Garage & Parking
- Parking Spaces
- 1
Exterior Construction
- Roof
- Composition
- Construction Materials
- Frame
- Architectural Style
- Contemporary
- Exterior Features
- Garden, Private Yard, Rain Gutters
- Window Features
- Bay Window(s), Double Pane Windows, Window Coverings
- Security Features
- Carbon Monoxide Detector(s),Smoke Detector(s)
- Builder Source
- Public Records
Land Details
- PPA
- 3000000.00
- Road Frontage Type
- Public Road
- Road Responsibility
- Public Maintained Road
- Road Surface Type
- Paved
Schools
- Elementary School
- Cotton Creek
- Middle School
- Silver Hills
- High School
- Northglenn
Walk Score®
Contact Agent
executed in 1.050 sec.




