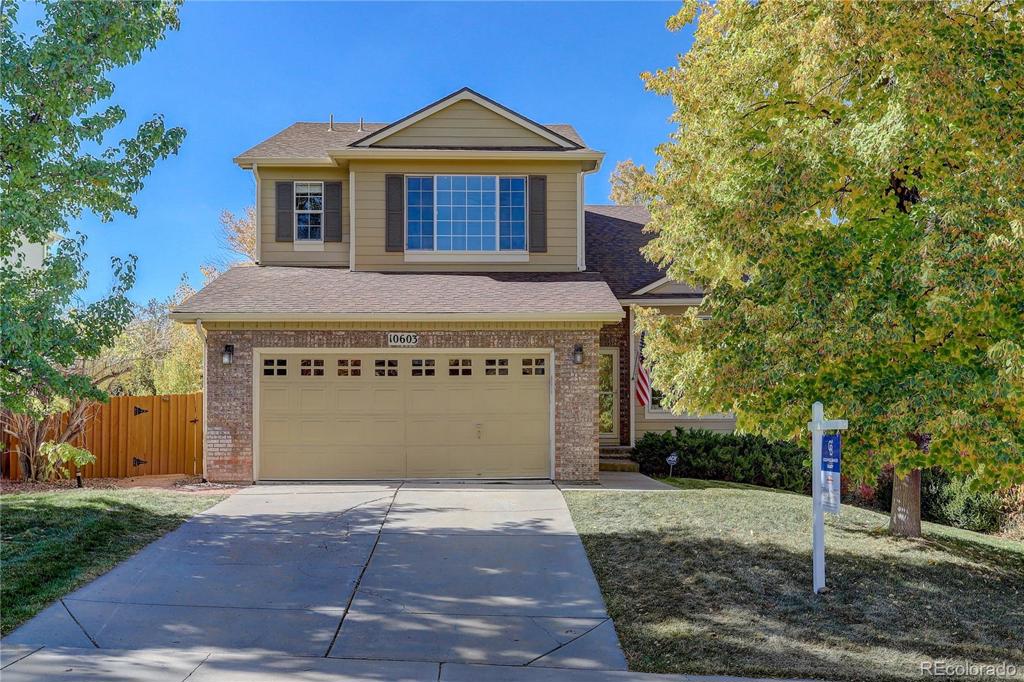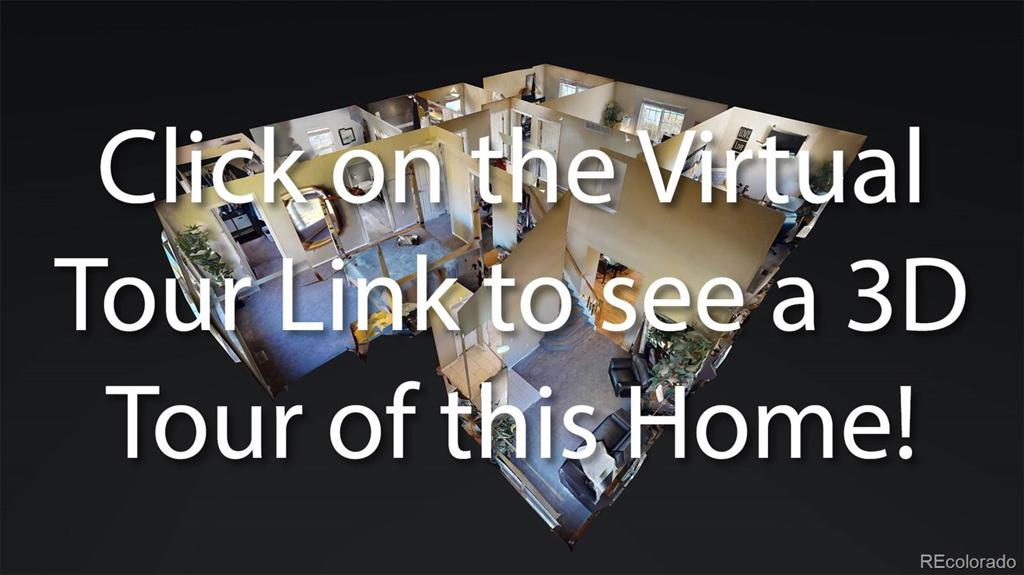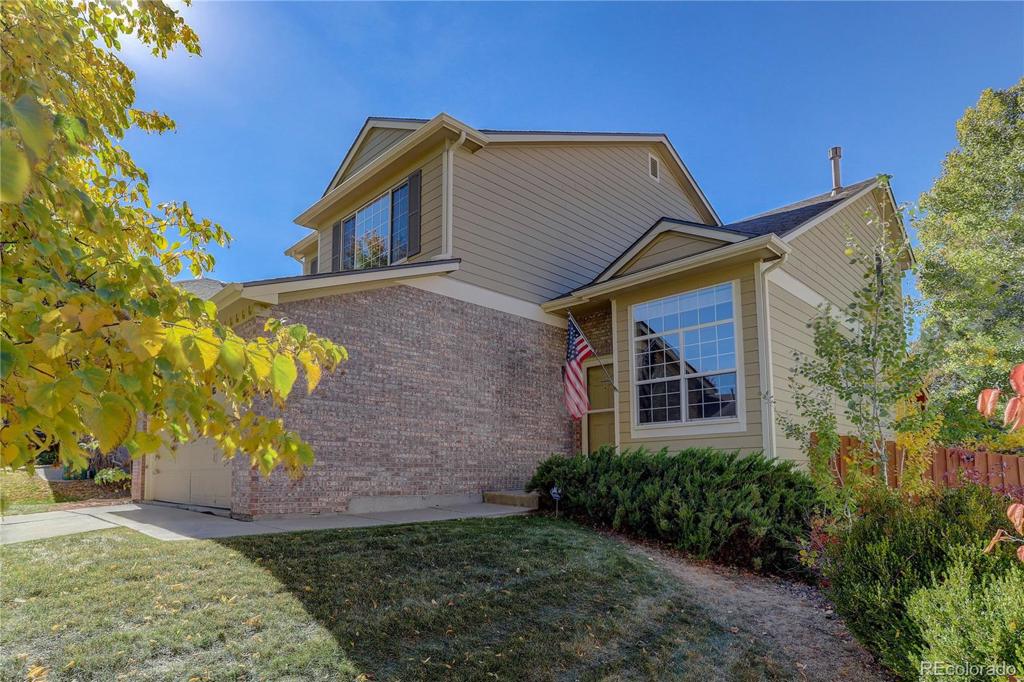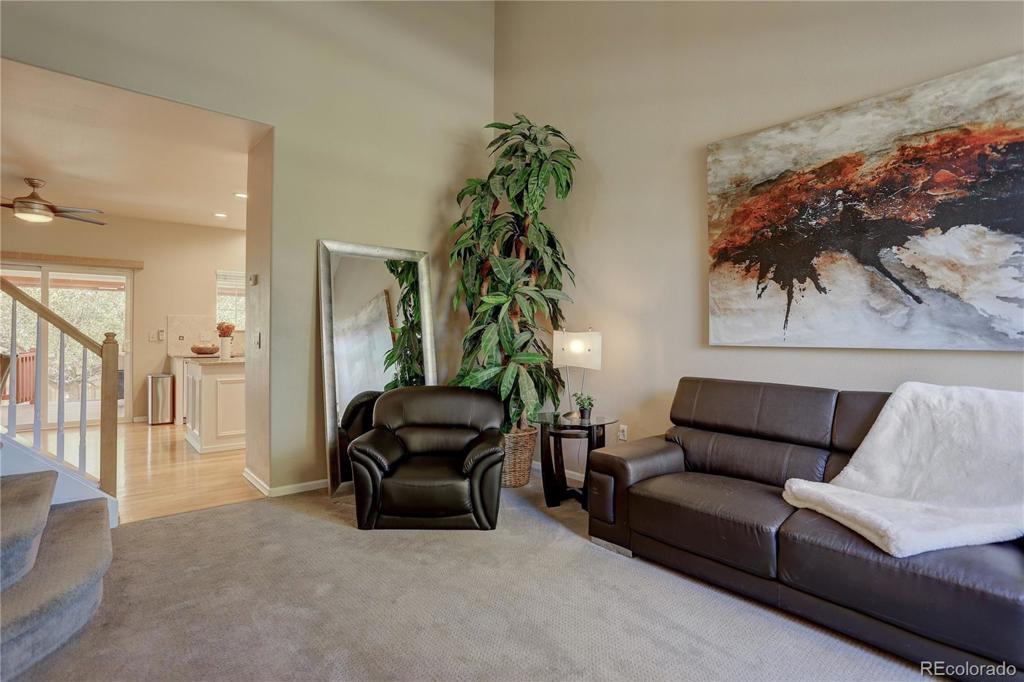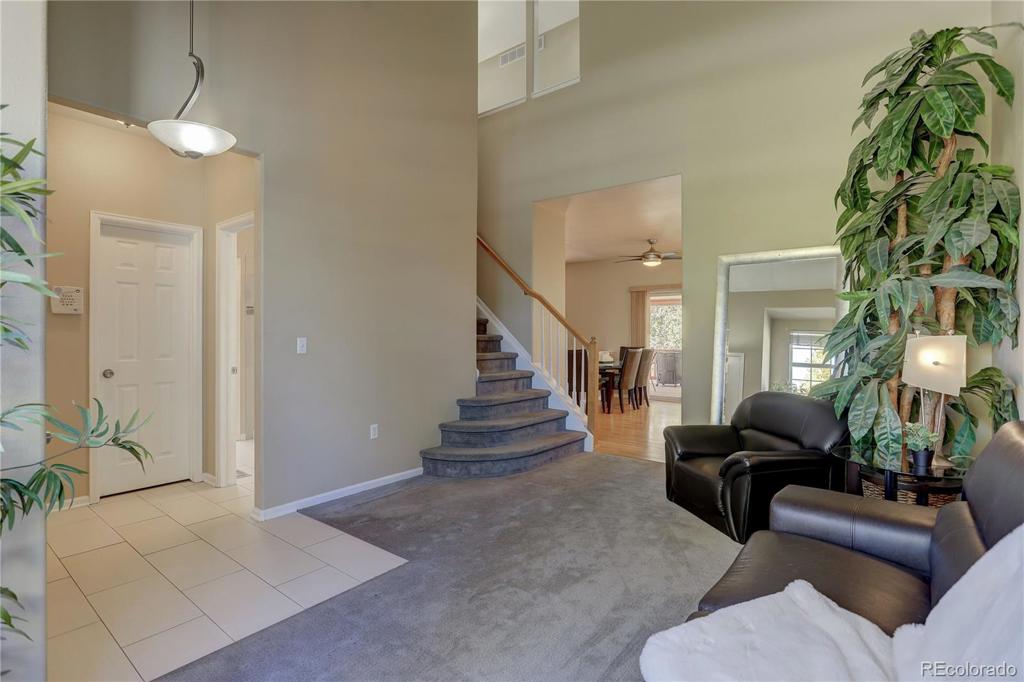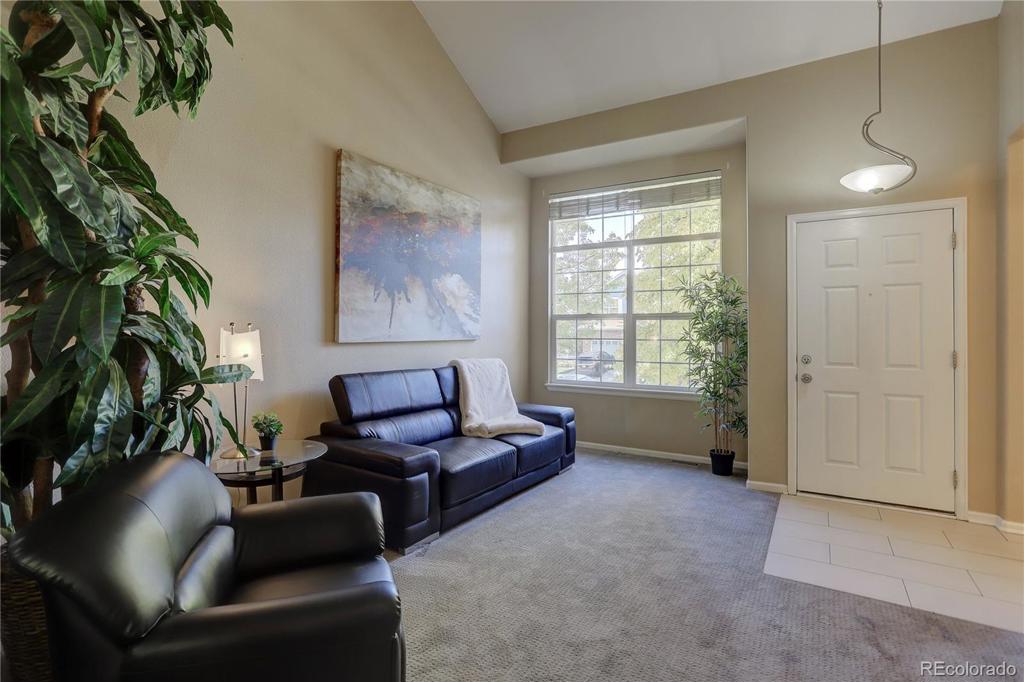10603 Grove Court
Westminster, CO 80031 — Adams County — Autumn Chase Filing 2 NeighborhoodResidential $650,000 Sold Listing# 3927072
5 beds 3 baths 2616.00 sqft Lot size: 7500.00 sqft 0.17 acres 1999 build
Updated: 11-29-2021 09:08am
Property Description
Enjoy true Colorado living in this beautiful 5-bedroom 3-bathroom home featuring a main floor bedroom suite. Located close to several golf courses, parks, recreation, and restaurants with plenty of shopping and a variety of entertainment within just minutes away. Enjoy your morning breakfast on the generously oversized covered deck with plenty of privacy from the mature and beautifully maintained landscaping. Suitable to fit plenty of furniture, a table, and a large grill. Add on a firepit to make this the perfect evening retreat year-round. 4 spacious bedrooms upstairs allow you to have plenty of extra space for a home office or guest suite. The entryway is welcoming with a formal living/sitting room which leads to the immaculate updated kitchen with lots of cabinet space, a center island, and granite counters. A few steps away is the cozy family room followed by a bedroom which leads to the main floor bathroom with 2 separate entries. This home features 2136 tastefully finished sq. ft. and a blank pallet to design your perfect basement plan. A 2 car garage and plenty of on-street parking in the driveway or front of the house. Newer roof and water heater! Updated bath and kitchen w/granite countertops! It’s a wonderful neighborhood with absolutely no shortage of friendly people, walking trails, and dog-friendly parks.
Listing Details
- Property Type
- Residential
- Listing#
- 3927072
- Source
- REcolorado (Denver)
- Last Updated
- 11-29-2021 09:08am
- Status
- Sold
- Status Conditions
- None Known
- Der PSF Total
- 248.47
- Off Market Date
- 11-01-2021 12:00am
Property Details
- Property Subtype
- Single Family Residence
- Sold Price
- $650,000
- Original Price
- $590,000
- List Price
- $650,000
- Location
- Westminster, CO 80031
- SqFT
- 2616.00
- Year Built
- 1999
- Acres
- 0.17
- Bedrooms
- 5
- Bathrooms
- 3
- Parking Count
- 1
- Levels
- Two
Map
Property Level and Sizes
- SqFt Lot
- 7500.00
- Lot Size
- 0.17
- Basement
- Unfinished
- Common Walls
- No Common Walls
Financial Details
- PSF Total
- $248.47
- PSF Finished
- $248.47
- PSF Above Grade
- $304.31
- Previous Year Tax
- 3386.00
- Year Tax
- 2020
- Is this property managed by an HOA?
- Yes
- Primary HOA Management Type
- Professionally Managed
- Primary HOA Name
- Autumn Chase @ Westview
- Primary HOA Phone Number
- 303-997-3103
- Primary HOA Fees Included
- Maintenance Grounds, Trash
- Primary HOA Fees
- 160.00
- Primary HOA Fees Frequency
- Quarterly
- Primary HOA Fees Total Annual
- 640.00
Interior Details
- Appliances
- Cooktop, Dishwasher, Disposal, Dryer, Microwave, Oven, Range, Refrigerator, Washer
- Laundry Features
- In Unit
- Electric
- Central Air
- Flooring
- Carpet, Tile, Wood
- Cooling
- Central Air
- Heating
- Forced Air
- Fireplaces Features
- Family Room
- Utilities
- Cable Available, Electricity Connected, Internet Access (Wired), Natural Gas Available, Phone Available
Exterior Details
- Patio Porch Features
- Covered,Deck
- Water
- Public
- Sewer
- Public Sewer
Garage & Parking
- Parking Spaces
- 1
- Parking Features
- Concrete
Exterior Construction
- Roof
- Composition
- Construction Materials
- Frame
- Architectural Style
- Traditional
- Window Features
- Double Pane Windows, Window Coverings
- Builder Source
- Public Records
Land Details
- PPA
- 3823529.41
Schools
- Elementary School
- Cotton Creek
- Middle School
- Silver Hills
- High School
- Northglenn
Walk Score®
Listing Media
- Virtual Tour
- Click here to watch tour
Contact Agent
executed in 1.400 sec.




