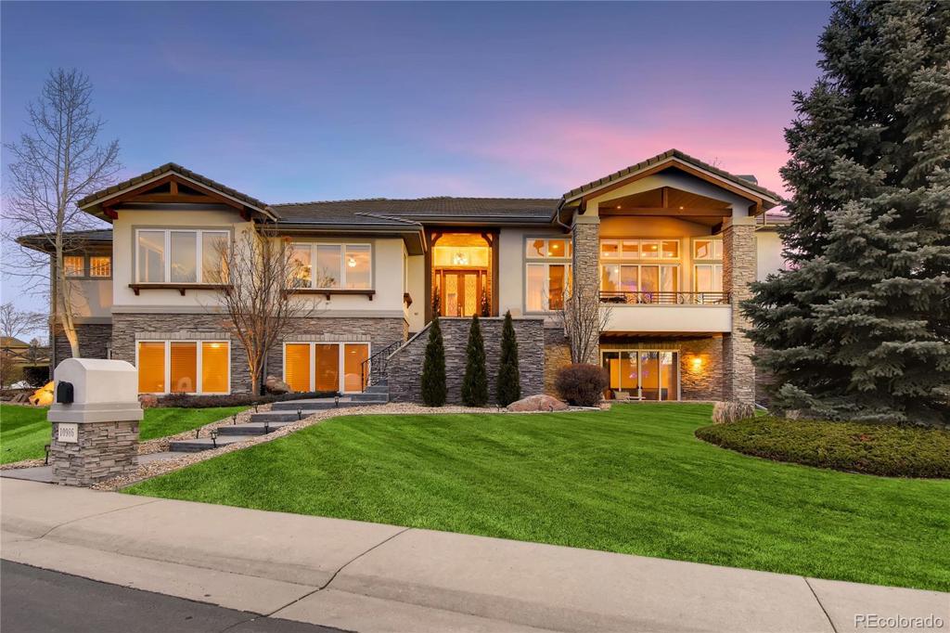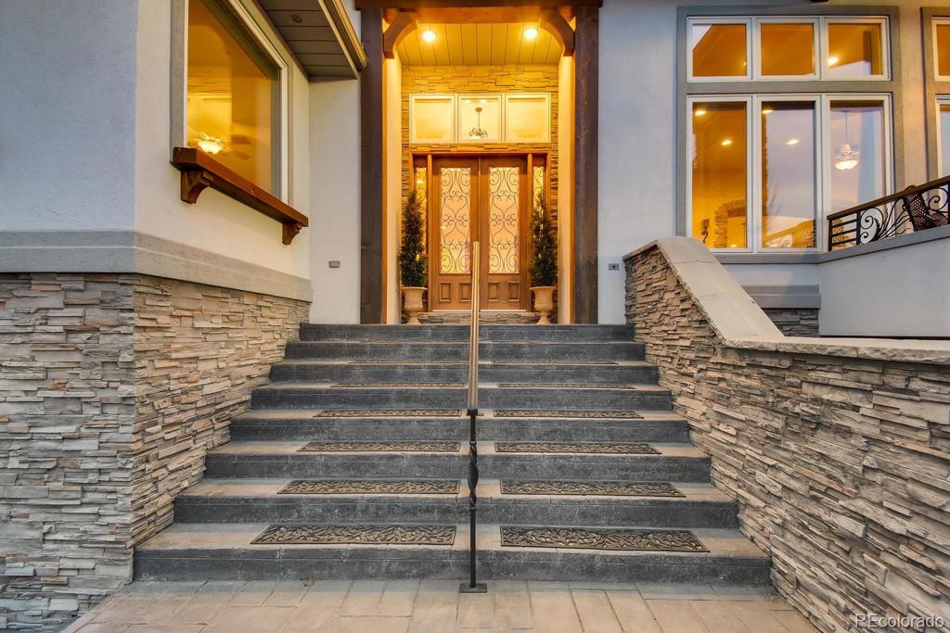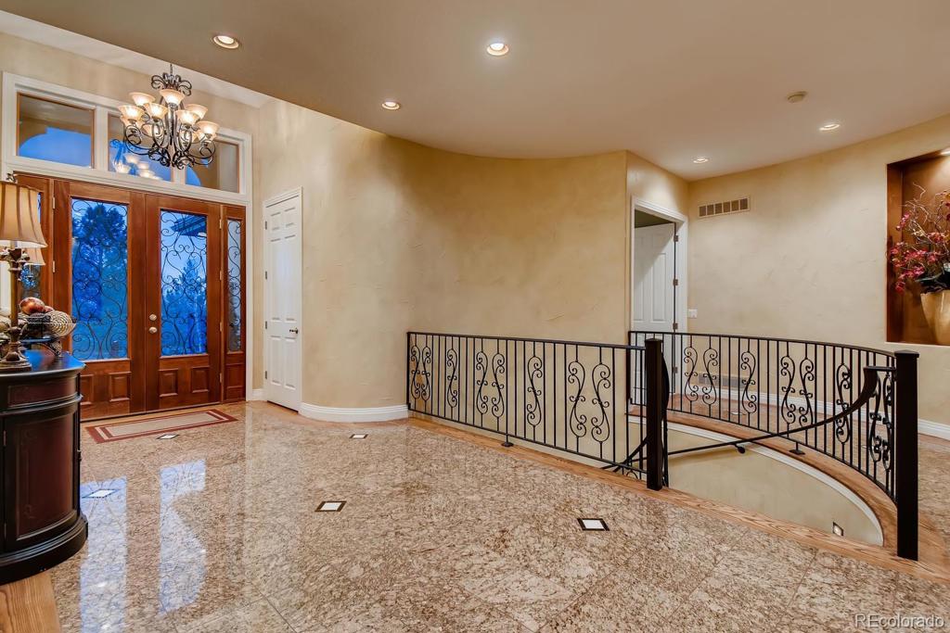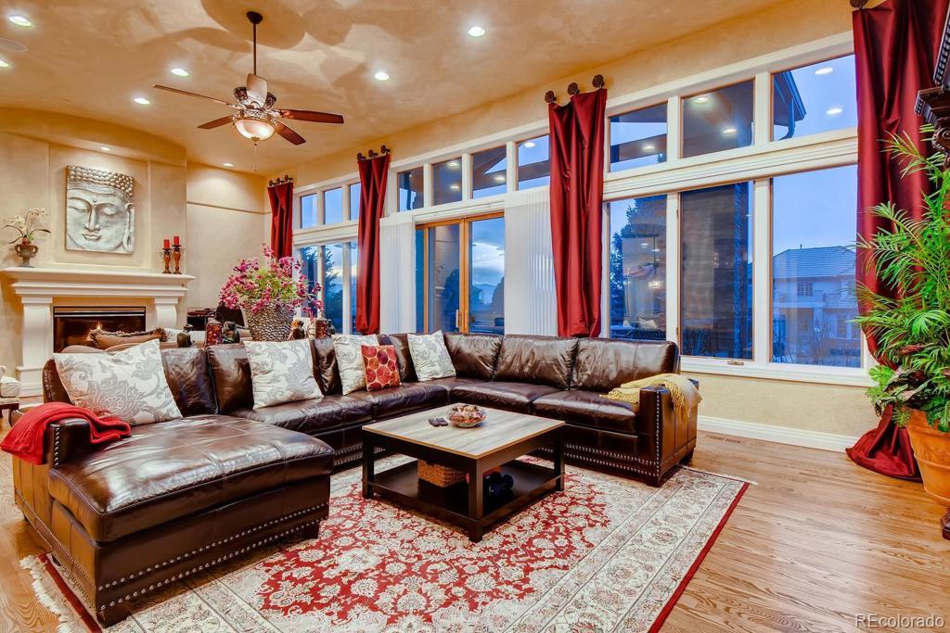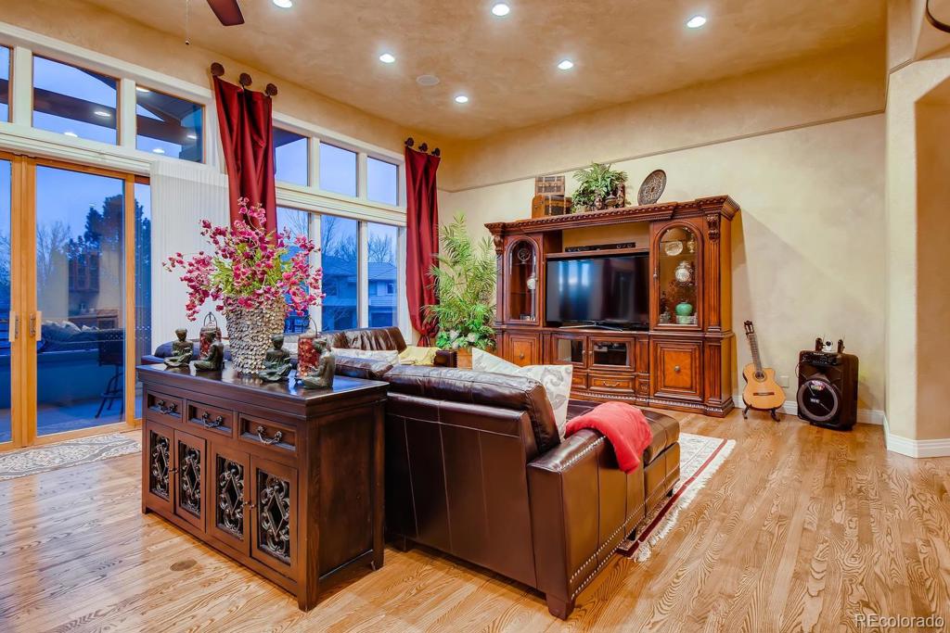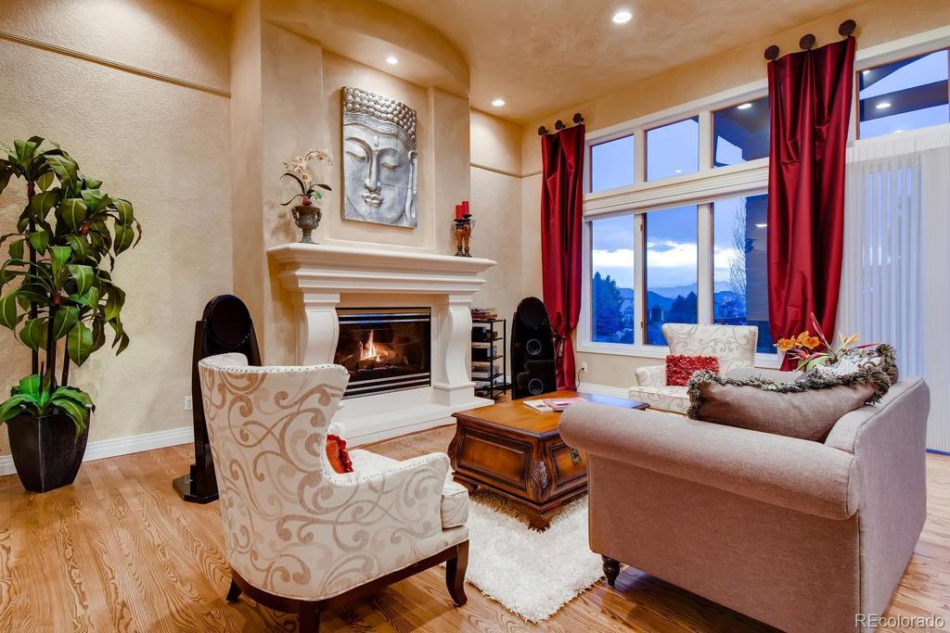10986 Meade Court
Westminster, CO 80031 — Adams County — Legacy Ridge NeighborhoodResidential $1,350,000 Sold Listing# 7440310
5 beds 6 baths 8288.00 sqft Lot size: 16127.00 sqft 2002 build
Updated: 03-08-2024 09:00pm
Property Description
Welcome home to this stunning residence positioned perfectly on the 9th hole of the golf course at Legacy Ridge. This Hilltop Estates five-bedroom, six-bath home sits on an oversized homesite surrounded by well-manicured landscaping and golf course greens. Exceptional upgrades and finishes have meticulously updated this luxury listing. Living here, you will enjoy an abundance of natural light and gorgeous views of both the mountains and golf course. Fabulous features include a well-appointed gourmet kitchen, theater room, custom wine cellar, dedicated craft room, and an inviting master suite with a luxurious master bath and large walk-in closet. Enjoy Colorado living at its finest while you sit by the outdoor fireplace or lounge on the generous front balcony and watch the clouds roll in. Distinctive areas for your guests to gather make this home perfect for entertaining. Community amenities and proximity to shopping, restaurants, schools, and parks make this home one you will not want to miss.
Listing Details
- Property Type
- Residential
- Listing#
- 7440310
- Source
- REcolorado (Denver)
- Last Updated
- 03-08-2024 09:00pm
- Status
- Sold
- Status Conditions
- None Known
- Off Market Date
- 05-22-2020 12:00am
Property Details
- Property Subtype
- Single Family Residence
- Sold Price
- $1,350,000
- Original Price
- $1,475,000
- Location
- Westminster, CO 80031
- SqFT
- 8288.00
- Year Built
- 2002
- Bedrooms
- 5
- Bathrooms
- 6
- Levels
- One
Map
Property Level and Sizes
- SqFt Lot
- 16127.00
- Lot Features
- Breakfast Nook, Built-in Features, Ceiling Fan(s), Central Vacuum, Eat-in Kitchen, Entrance Foyer, Five Piece Bath, Granite Counters, Jack & Jill Bathroom, Kitchen Island, Primary Suite, Open Floorplan, Pantry, Radon Mitigation System, Smoke Free, Solid Surface Counters, Utility Sink, Walk-In Closet(s), Wet Bar
- Basement
- Finished, Full, Walk-Out Access
Financial Details
- Previous Year Tax
- 8629.00
- Year Tax
- 2018
- Is this property managed by an HOA?
- Yes
- Primary HOA Name
- MSI
- Primary HOA Phone Number
- 303-420-4433
- Primary HOA Amenities
- Clubhouse, Gated, Pool, Tennis Court(s)
- Primary HOA Fees
- 214.00
- Primary HOA Fees Frequency
- Quarterly
- Secondary HOA Name
- Hilltop Estates
- Secondary HOA Phone Number
- 303-916-7612
- Secondary HOA Fees
- 1700.00
- Secondary HOA Fees Frequency
- Annually
Interior Details
- Interior Features
- Breakfast Nook, Built-in Features, Ceiling Fan(s), Central Vacuum, Eat-in Kitchen, Entrance Foyer, Five Piece Bath, Granite Counters, Jack & Jill Bathroom, Kitchen Island, Primary Suite, Open Floorplan, Pantry, Radon Mitigation System, Smoke Free, Solid Surface Counters, Utility Sink, Walk-In Closet(s), Wet Bar
- Electric
- Air Conditioning-Room
- Flooring
- Carpet, Tile, Wood
- Cooling
- Air Conditioning-Room
- Heating
- Forced Air
- Fireplaces Features
- Basement, Bedroom, Family Room
Exterior Details
- Features
- Balcony, Lighting, Private Yard
- Lot View
- Golf Course, Mountain(s)
- Water
- Public
- Sewer
- Community Sewer
Room Details
# |
Type |
Dimensions |
L x W |
Level |
Description |
|---|---|---|---|---|---|
| 1 | Master Bedroom | - |
- |
Main |
|
| 2 | Bedroom | - |
- |
Main |
|
| 3 | Bathroom (Full) | - |
- |
Main |
|
| 4 | Bathroom (1/2) | - |
- |
Main |
|
| 5 | Great Room | - |
- |
Main |
|
| 6 | Dining Room | - |
- |
Main |
|
| 7 | Laundry | - |
- |
Main |
|
| 8 | Den | - |
- |
Main |
|
| 9 | Wine Cellar | - |
- |
Lower |
|
| 10 | Game Room | - |
- |
Lower |
|
| 11 | Bonus Room | - |
- |
Lower |
|
| 12 | Bedroom | - |
- |
Lower |
|
| 13 | Bedroom | - |
- |
Lower |
|
| 14 | Bedroom | - |
- |
Lower |
|
| 15 | Media Room | - |
- |
Lower |
|
| 16 | Bathroom (3/4) | - |
- |
Lower |
|
| 17 | Bathroom (Full) | - |
- |
Lower |
|
| 18 | Bathroom (3/4) | - |
- |
Lower |
|
| 19 | Bathroom (3/4) | - |
- |
Main |
Garage & Parking
| Type | # of Spaces |
L x W |
Description |
|---|---|---|---|
| Garage (Attached) | 3 |
- |
oversized 3 car |
Exterior Construction
- Roof
- Concrete
- Construction Materials
- Stone, Stucco
- Exterior Features
- Balcony, Lighting, Private Yard
- Window Features
- Window Treatments
- Builder Source
- Appraiser
Land Details
- PPA
- 0.00
- Road Surface Type
- Paved
Schools
- Elementary School
- Cotton Creek
- Middle School
- Silver Hills
- High School
- Northglenn
Walk Score®
Listing Media
- Virtual Tour
- Click here to watch tour
Contact Agent
executed in 1.038 sec.




