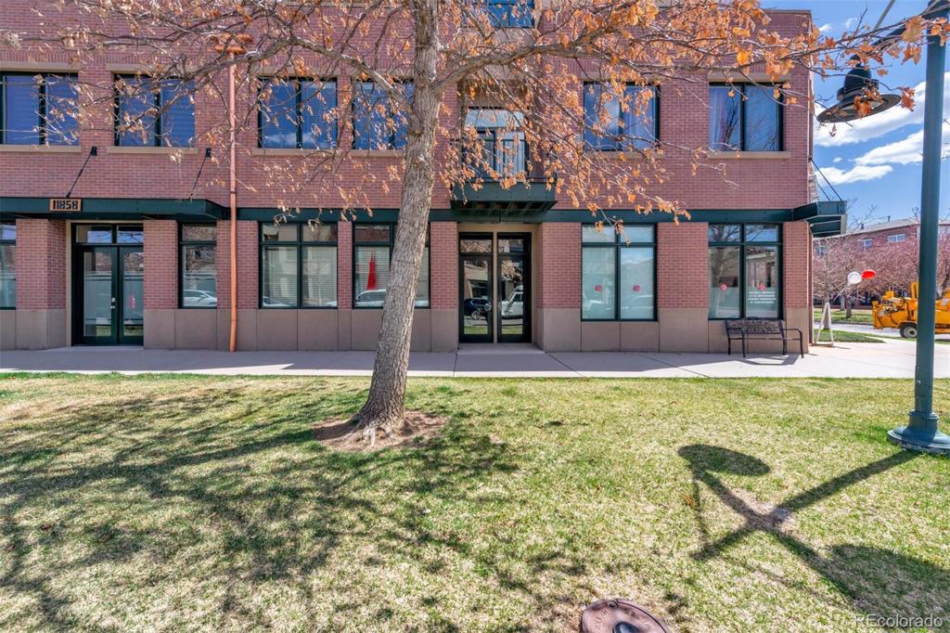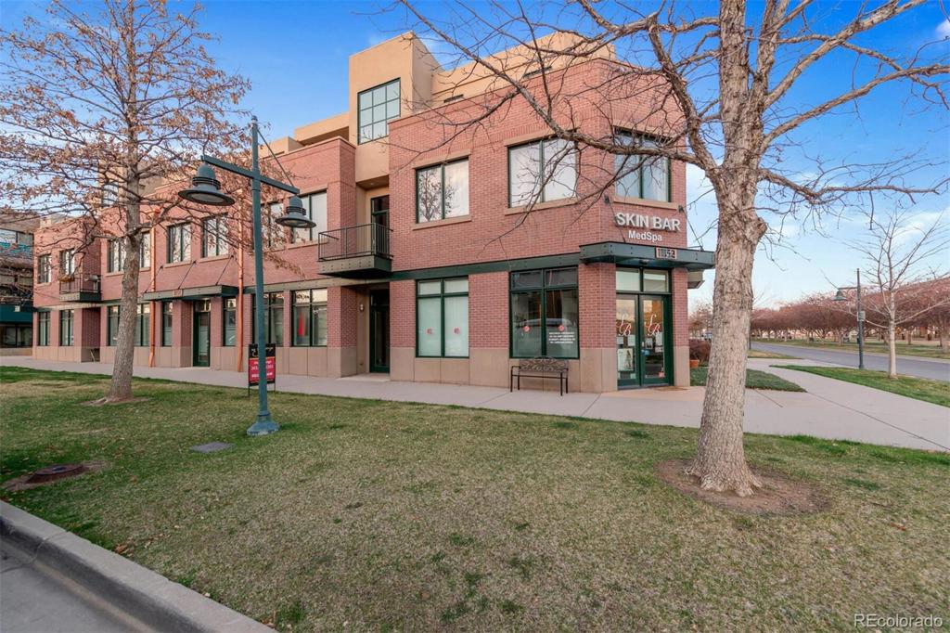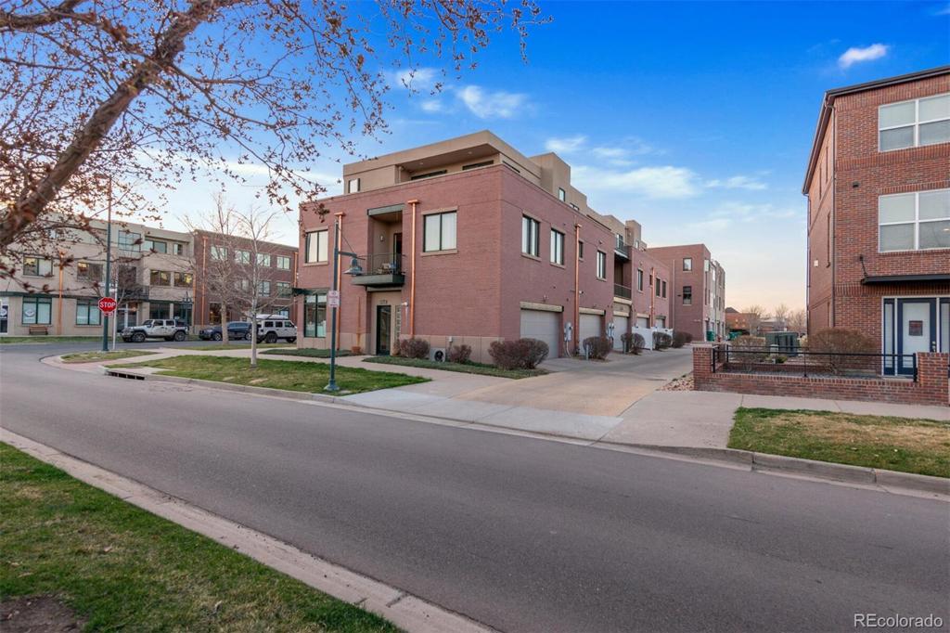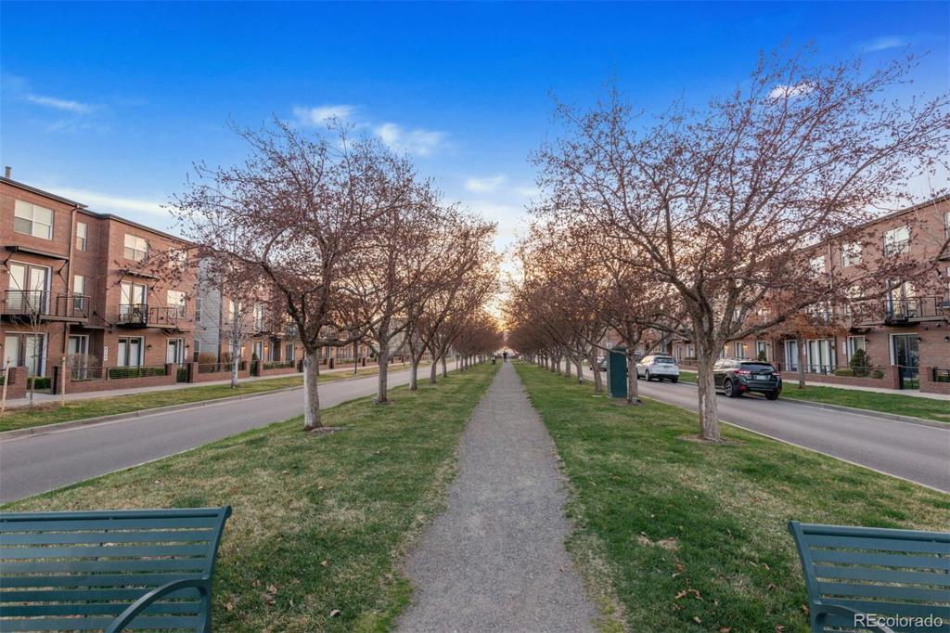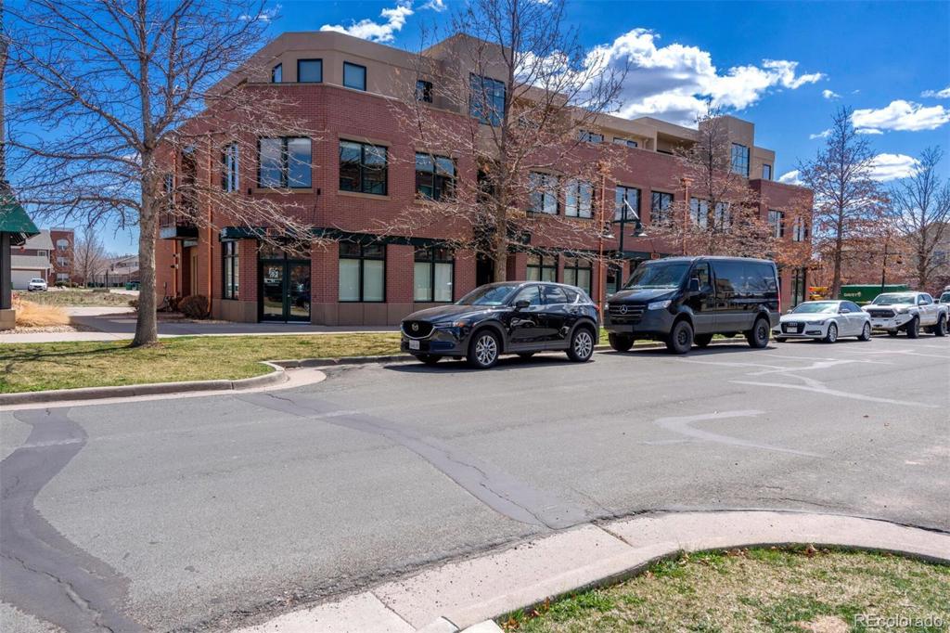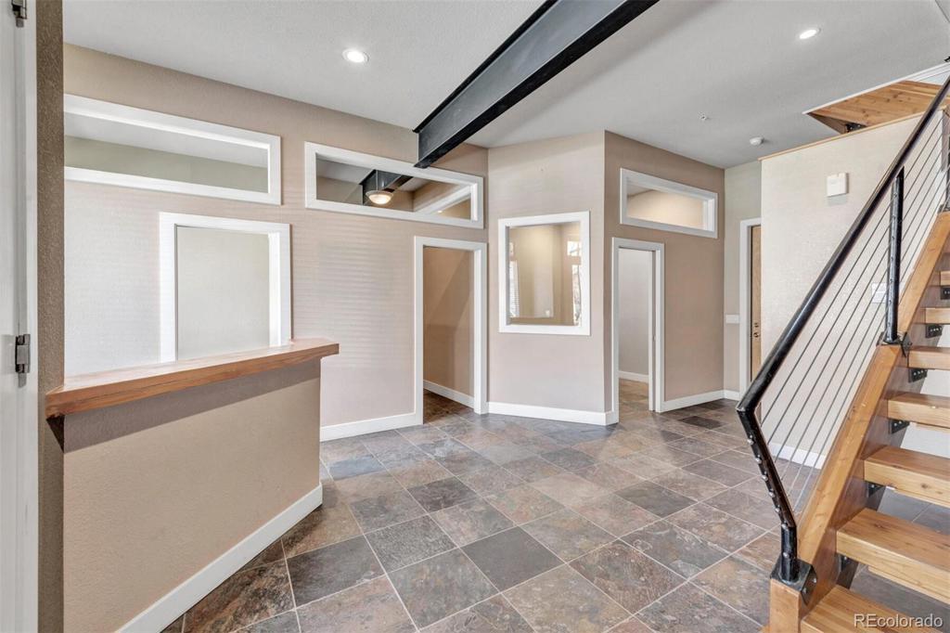11854 Bradburn Boulevard
Westminster, CO 80031 — Adams County — Bradburn NeighborhoodCondominium $612,000 Sold Listing# 6705705
2 beds 3 baths 1720.00 sqft 2004 build
Updated: 05-14-2021 12:31pm
Property Description
If you're looking for that perfect new place allowing you to work from home, then look no further. Located in the mixed-use community of Bradurn, this home is also zoned as commercial, allowing you to have a store front on the bottom level and maintain a residence on the upper floors. Bradburn is a highly desirable neighborhood w/ a strong sense of community, featuring shops, restaurants, The Goddard School, an event center + more all within the confines of the neighborhood. Your new home, featured right off the central street, has a 2 car garage in the back alley to help keep your vehicles protected from the elements. As you enter the main floor from the garage or the front door, you'll be greeted elegant tile work and a pleasing neutral color scheme, ready for your finishing touches. The main floor is segmented allowing for private office space for employees, or meeting spaces to talk privately with clients, and includes a reception area. The use of cleverly placed viewing windows allows privacy w/o the feeling of seclusion, and provides for plenty of natural lighting. A beautifully finished 1/2 bath can be found on this floor for residents, employees, and customers alike. The contemporary wood and steel staircase provides access to the 2nd floor, which features a wide open floor plan w/ wood floors and a full kitchen. The kitchen includes modern custom cabinets + granite countertops. Located behind the kitchen is 1 of 2 bedrooms which is home to a full bathroom. The balcony off the living room allows for great people watching. The 3rd floor is carpeted for comfort + continues the open floor plan. A 2nd bedroom can be found here, also w/ its own en-suite bath + immaculate finishes. Completing the top floor is a large west facing patio with amazing views. From here you can see all the many conveniences for miles. W/ more schools, open space, trails, parks, entertainment and reasonably quick access to several highways, this place has it all. Come see for yourself.
Listing Details
- Property Type
- Condominium
- Listing#
- 6705705
- Source
- REcolorado (Denver)
- Last Updated
- 05-14-2021 12:31pm
- Status
- Sold
- Status Conditions
- None Known
- Der PSF Total
- 355.81
- Off Market Date
- 04-13-2021 12:00am
Property Details
- Property Subtype
- Multi-Family
- Sold Price
- $612,000
- Original Price
- $620,000
- List Price
- $612,000
- Location
- Westminster, CO 80031
- SqFT
- 1720.00
- Year Built
- 2004
- Bedrooms
- 2
- Bathrooms
- 3
- Parking Count
- 1
- Levels
- Three Or More
Map
Property Level and Sizes
- Lot Features
- Ceiling Fan(s), Granite Counters, High Ceilings, Open Floorplan
- Common Walls
- 2+ Common Walls
Financial Details
- PSF Total
- $355.81
- PSF Finished
- $355.81
- PSF Above Grade
- $355.81
- Previous Year Tax
- 8575.00
- Year Tax
- 2020
- Is this property managed by an HOA?
- Yes
- Primary HOA Management Type
- Professionally Managed
- Primary HOA Name
- Bradburn Residential HOA
- Primary HOA Phone Number
- 303-233-4646
- Primary HOA Amenities
- Clubhouse,Pool
- Primary HOA Fees Included
- Exterior Maintenance w/out Roof, Insurance, Maintenance Grounds, Snow Removal, Trash
- Primary HOA Fees
- 90.00
- Primary HOA Fees Frequency
- Monthly
- Primary HOA Fees Total Annual
- 2100.00
- Secondary HOA Management Type
- Professionally Managed
- Secondary HOA Name
- Bradburn Master
- Secondary HOA Phone Number
- 303-233-4646
- Secondary HOA Fees
- 85.00
- Secondary HOA Annual
- 1020.00
- Secondary HOA Fees Frequency
- Monthly
Interior Details
- Interior Features
- Ceiling Fan(s), Granite Counters, High Ceilings, Open Floorplan
- Appliances
- Dishwasher, Microwave, Oven, Range, Refrigerator
- Laundry Features
- In Unit
- Electric
- Central Air
- Flooring
- Carpet, Tile, Wood
- Cooling
- Central Air
- Heating
- Electric
- Utilities
- Electricity Connected, Natural Gas Connected
Exterior Details
- Features
- Balcony
- Patio Porch Features
- Covered
- Water
- Public
- Sewer
- Public Sewer
Garage & Parking
- Parking Spaces
- 1
- Parking Features
- Storage
Exterior Construction
- Roof
- Tar/Gravel
- Construction Materials
- Frame
- Architectural Style
- Contemporary,Loft
- Exterior Features
- Balcony
- Window Features
- Double Pane Windows, Window Coverings
- Builder Source
- Public Records
Land Details
- PPA
- 0.00
- Road Frontage Type
- Public Road
- Road Responsibility
- Public Maintained Road
- Road Surface Type
- Alley Paved, Paved
Schools
- Elementary School
- Cotton Creek
- Middle School
- Westlake
- High School
- Legacy
Walk Score®
Listing Media
- Virtual Tour
- Click here to watch tour
Contact Agent
executed in 1.312 sec.




