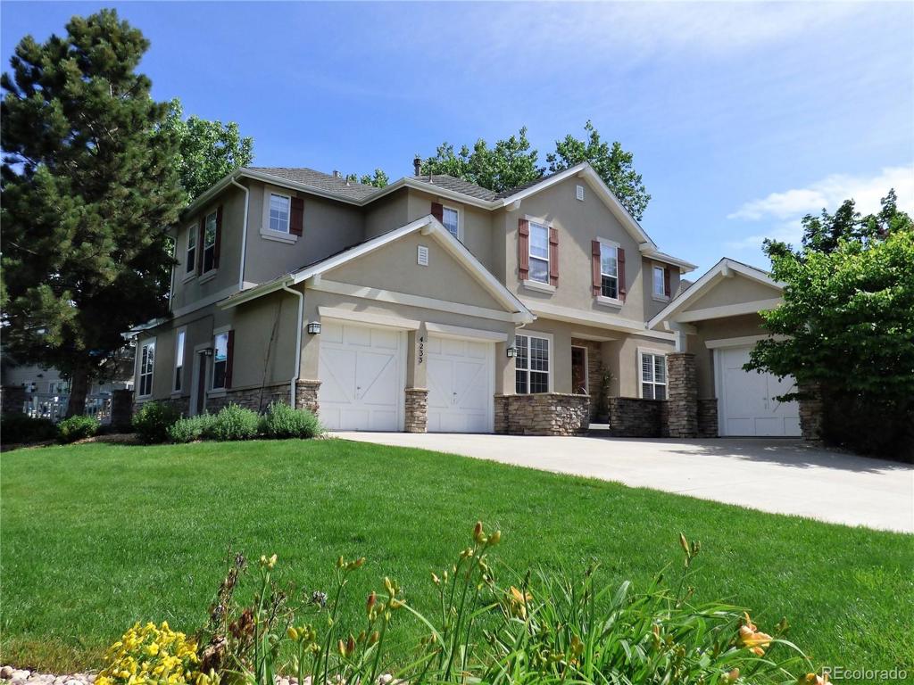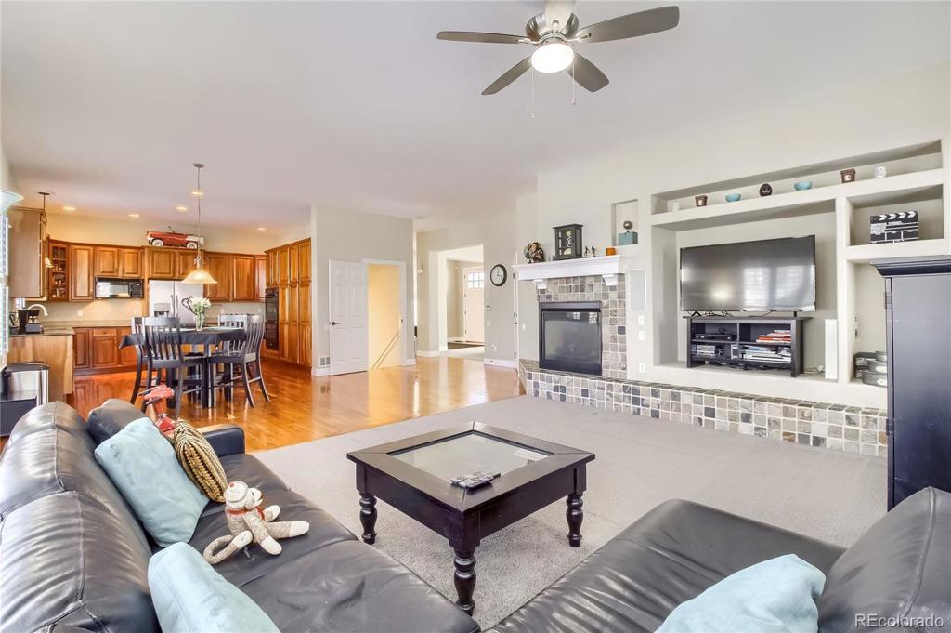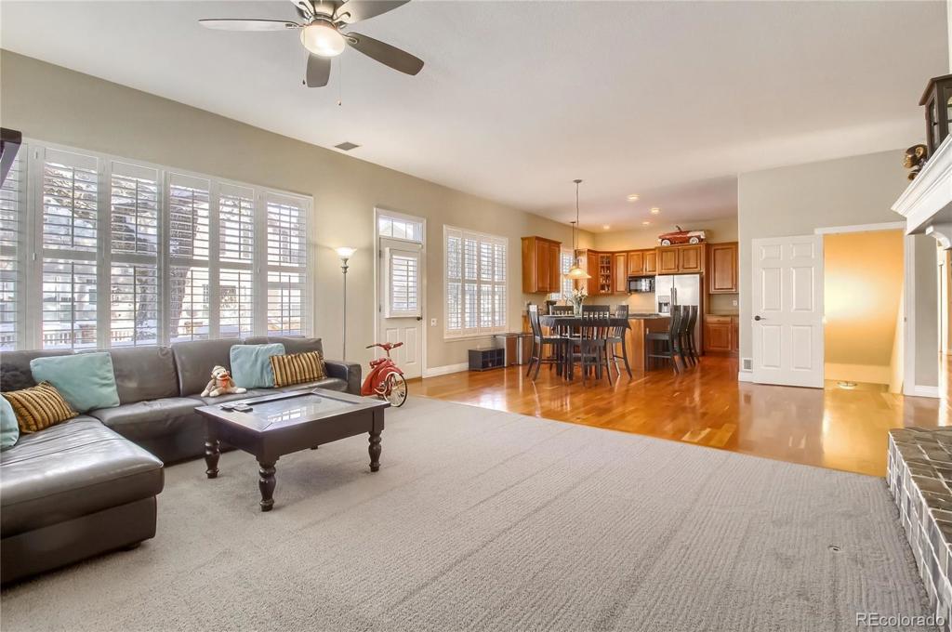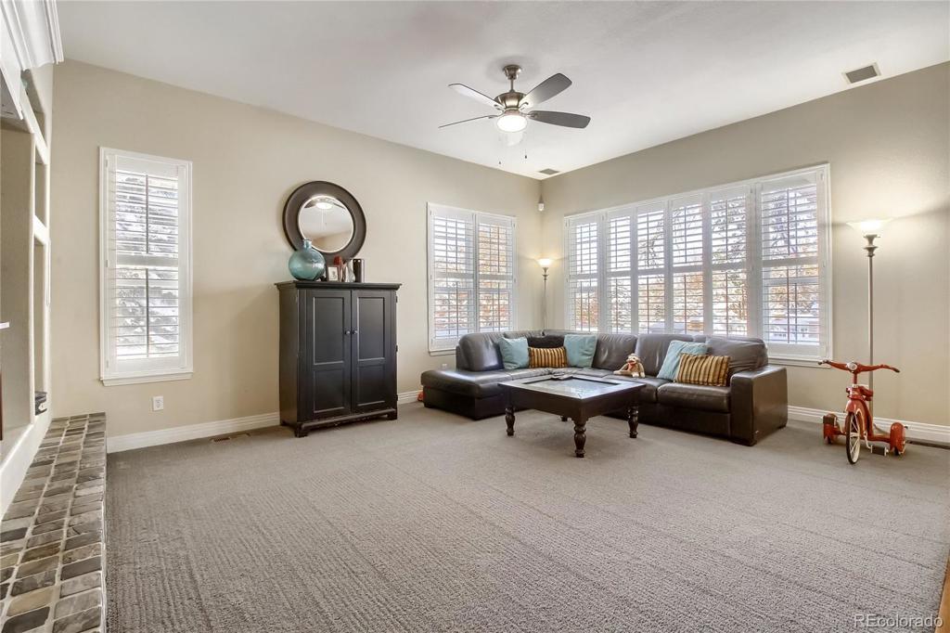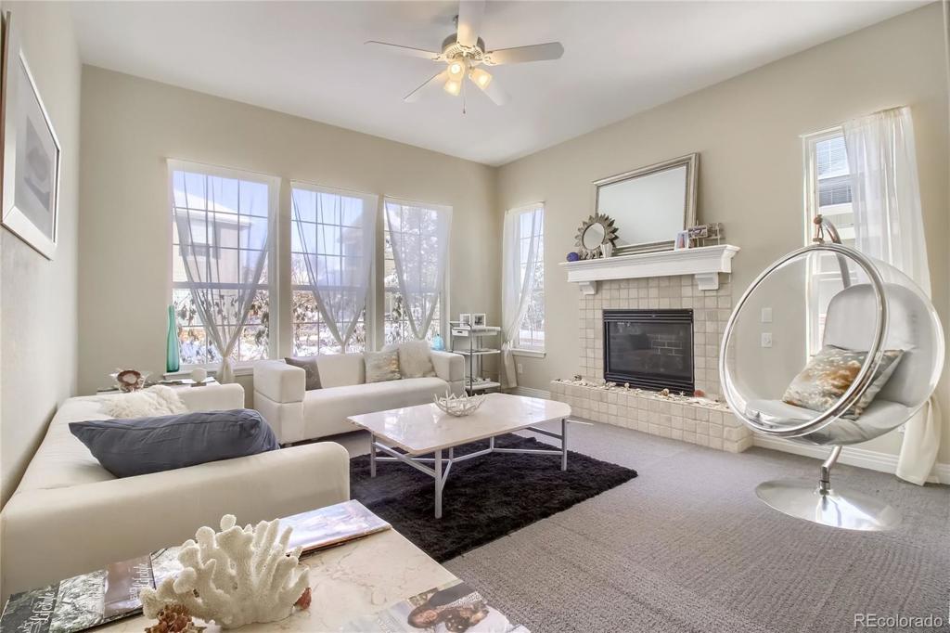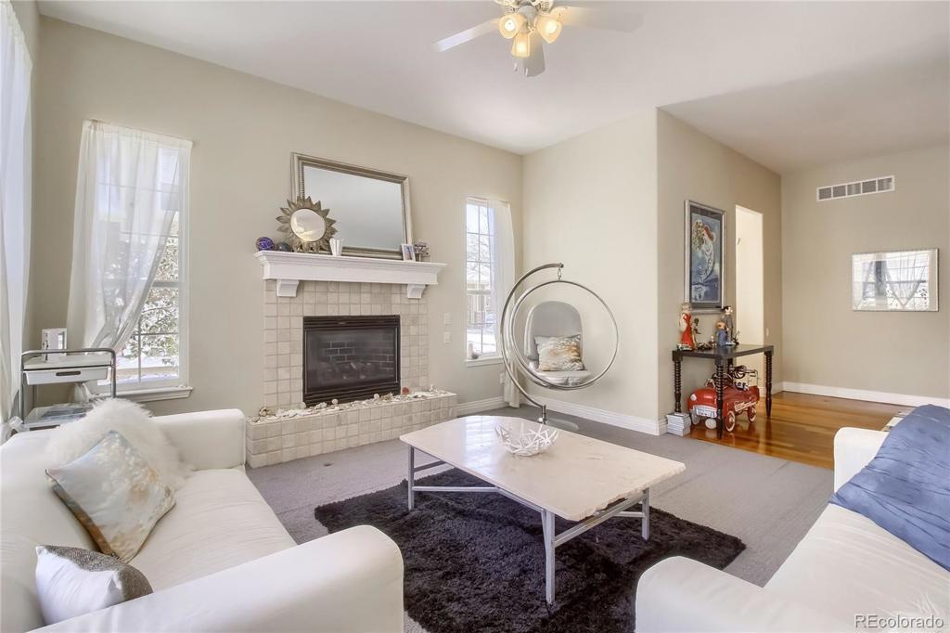4235 W 105th Place
Westminster, CO 80031 — Adams County — Legacy Ridge NeighborhoodResidential $732,000 Sold Listing# 1535221
5 beds 5 baths 4830.00 sqft Lot size: 11572.00 sqft $164.98/sqft 0.27 acres 2000 build
Updated: 11-09-2020 04:07pm
Property Description
This desirable home, on a corner lot in prestigious Legacy Ridge, extends a warm welcome with spectacular curb appeal, including an enormous wrap-around deck perfect for outdoor living and entertaining. Inside, enjoy contemporary features throughout. The kitchen features a large granite island with cooktop, double ovens and gleaming hardwood floors. The kitchen is large with an open floor plan to the great room, perfect for entertaining. The spacious master retreat is sunny and bright and the 5-piece master bath feels like a spa, with a deep tub and beautifully tiled shower. The basement is fully-finished and features a bedroom, bathroom with shower, family room and a full bar. Convenient location across from community park with pool and just down the street from Legacy Ridge Golf Course. This home has mountain views from the deck and several rooms. This home features a two-car attached garage plus another detached garage. Seller is willing to have back yard fence installed if buyer would like. Schedule a showing today to see this move-in-ready home.
Listing Details
- Property Type
- Residential
- Listing#
- 1535221
- Source
- REcolorado (Denver)
- Last Updated
- 11-09-2020 04:07pm
- Status
- Sold
- Status Conditions
- None Known
- Der PSF Total
- 151.55
- Off Market Date
- 09-15-2020 12:00am
Property Details
- Property Subtype
- Single Family Residence
- Sold Price
- $732,000
- Original Price
- $777,900
- List Price
- $732,000
- Location
- Westminster, CO 80031
- SqFT
- 4830.00
- Year Built
- 2000
- Acres
- 0.27
- Bedrooms
- 5
- Bathrooms
- 5
- Parking Count
- 2
- Levels
- Two
Map
Property Level and Sizes
- SqFt Lot
- 11572.00
- Lot Features
- Eat-in Kitchen, Five Piece Bath, Granite Counters, Jack & Jill Bath, Kitchen Island, Master Suite, Open Floorplan, Smoke Free, Sound System, Wired for Data
- Lot Size
- 0.27
- Basement
- Finished,Partial,Sump Pump
Financial Details
- PSF Total
- $151.55
- PSF Finished All
- $164.98
- PSF Finished
- $155.25
- PSF Above Grade
- $199.18
- Previous Year Tax
- 5231.00
- Year Tax
- 2018
- Is this property managed by an HOA?
- Yes
- Primary HOA Management Type
- Professionally Managed
- Primary HOA Name
- Legacy Ridge West Master HOA
- Primary HOA Phone Number
- 303-420-4433
- Primary HOA Amenities
- Clubhouse,Park,Pool,Tennis Court(s)
- Primary HOA Fees
- 90.00
- Primary HOA Fees Frequency
- Monthly
- Primary HOA Fees Total Annual
- 1080.00
Interior Details
- Interior Features
- Eat-in Kitchen, Five Piece Bath, Granite Counters, Jack & Jill Bath, Kitchen Island, Master Suite, Open Floorplan, Smoke Free, Sound System, Wired for Data
- Appliances
- Cooktop, Dishwasher, Disposal, Double Oven, Dryer, Refrigerator, Sump Pump, Washer, Washer/Dryer
- Electric
- Central Air
- Flooring
- Carpet, Tile, Wood
- Cooling
- Central Air
- Heating
- Forced Air, Natural Gas
- Fireplaces Features
- Gas,Gas Log,Great Room,Living Room
- Utilities
- Cable Available
Exterior Details
- Features
- Private Yard
- Patio Porch Features
- Deck,Front Porch,Wrap Around
- Lot View
- Mountain(s)
- Water
- Public
Room Details
# |
Type |
Dimensions |
L x W |
Level |
Description |
|---|---|---|---|---|---|
| 1 | Den | - |
- |
Main |
|
| 2 | Living Room | - |
- |
Main |
|
| 3 | Bathroom (1/2) | - |
- |
Main |
|
| 4 | Dining Room | - |
- |
Main |
|
| 5 | Great Room | - |
- |
Main |
|
| 6 | Kitchen | - |
- |
Main |
|
| 7 | Master Bedroom | - |
- |
Upper |
|
| 8 | Loft | - |
- |
Upper |
|
| 9 | Bedroom | - |
- |
Upper |
|
| 10 | Bedroom | - |
- |
Upper |
|
| 11 | Bedroom | - |
- |
Upper |
|
| 12 | Bathroom (Full) | - |
- |
Upper |
|
| 13 | Bathroom (Full) | - |
- |
Upper |
|
| 14 | Bathroom (Full) | - |
- |
Upper |
|
| 15 | Laundry | - |
- |
Upper |
|
| 16 | Family Room | - |
- |
Basement |
|
| 17 | Bathroom (3/4) | - |
- |
Basement |
|
| 18 | Bedroom | - |
- |
Basement |
|
| 19 | Master Bathroom | - |
- |
Master Bath |
Garage & Parking
- Parking Spaces
- 2
- Parking Features
- 220 Volts, Concrete, Garage
| Type | # of Spaces |
L x W |
Description |
|---|---|---|---|
| Garage (Detached) | 1 |
- |
|
| Garage (Attached) | 2 |
- |
Exterior Construction
- Roof
- Composition
- Construction Materials
- Frame, Stone, Wood Siding
- Exterior Features
- Private Yard
- Window Features
- Double Pane Windows, Window Coverings
- Security Features
- Smoke Detector(s)
Land Details
- PPA
- 2711111.11
Schools
- Elementary School
- Cotton Creek
- Middle School
- Silver Hills
- High School
- Northglenn
Walk Score®
Listing Media
- Virtual Tour
- Click here to watch tour
Contact Agent
executed in 1.155 sec.




