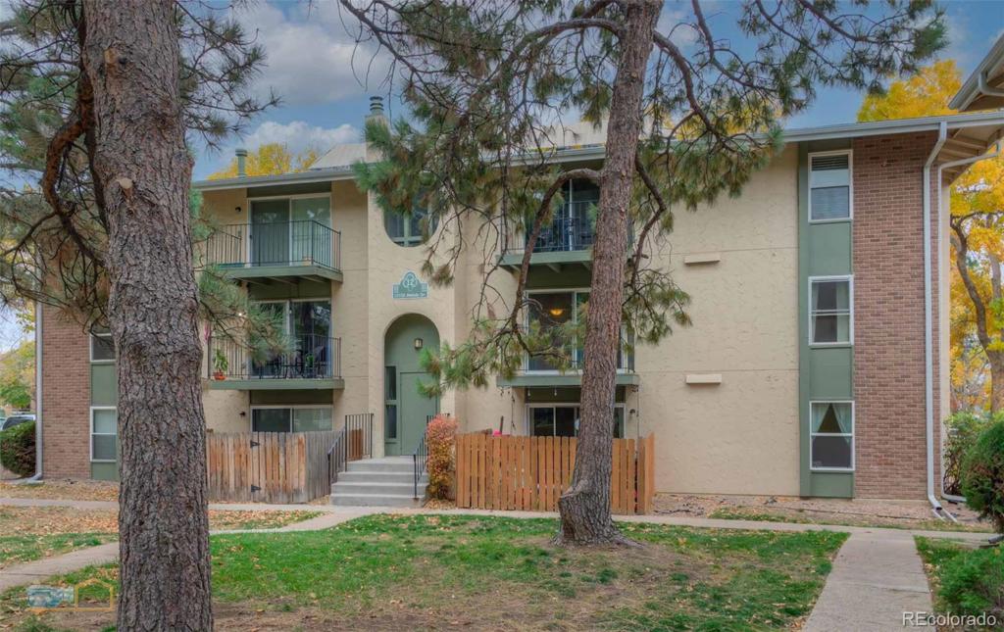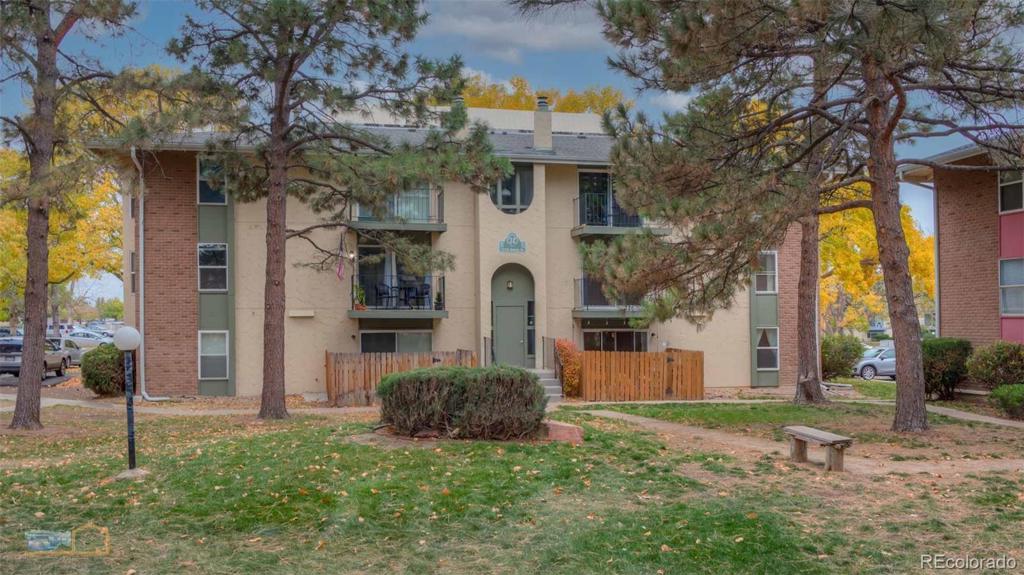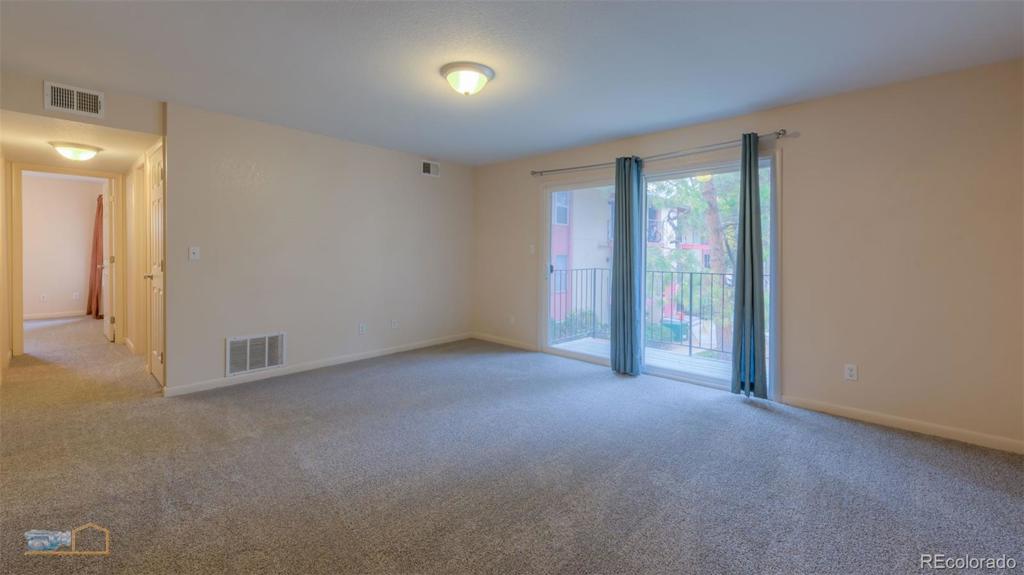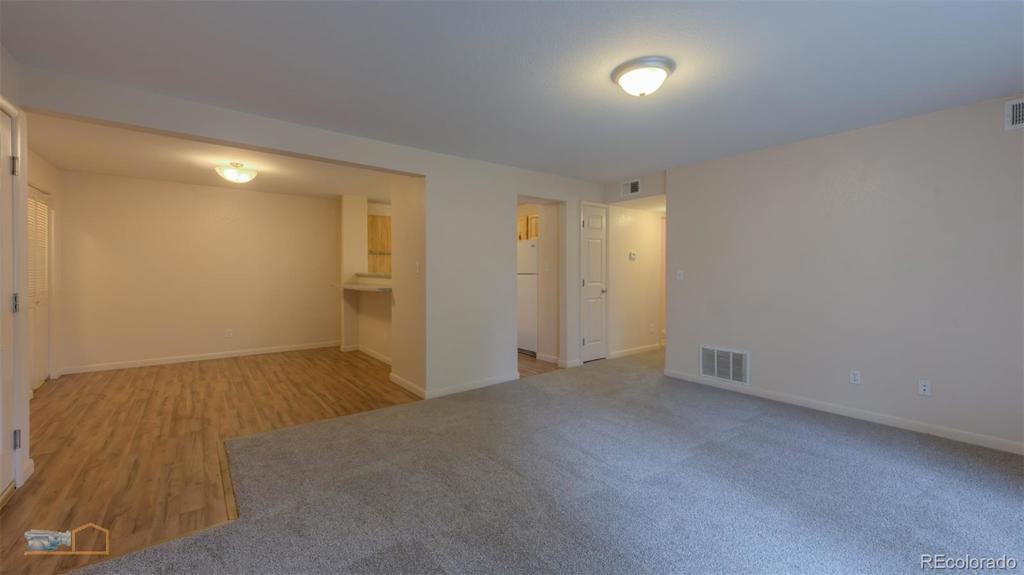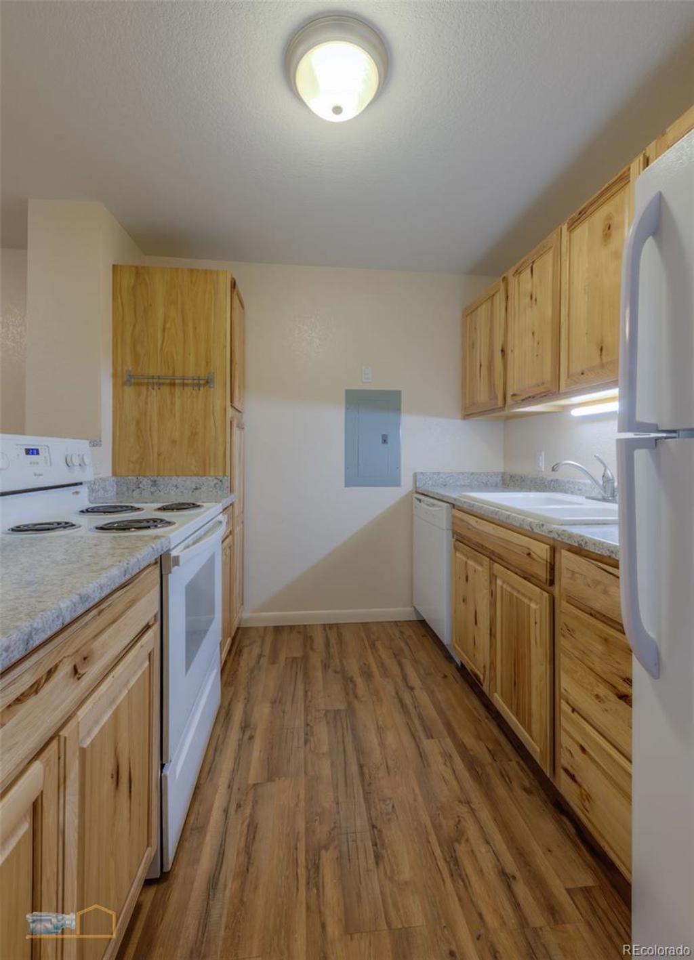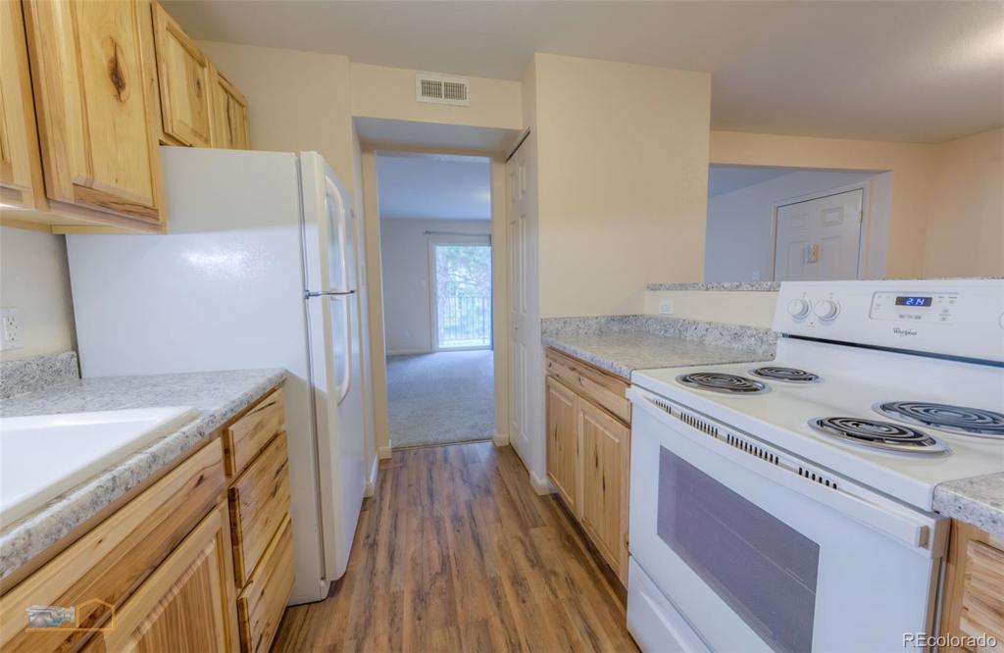12102 Melody Drive #204
Westminster, CO 80234 — Adams County — Cottonwood Villas NeighborhoodCondominium $200,000 Sold Listing# 6377046
2 beds 2 baths 907.00 sqft Lot size: 430.00 sqft 0.01 acres 1972 build
Updated: 12-13-2020 11:42am
Property Description
Spacious two bedrooms, two bath end unit with lots of natural light. Open kitchen with knotty pine cabinets, pantry, and plenty of counter space, dedicated dining area with laminate wood floor, and large living area. Bathrooms feature tile showers, upgraded cabinets and solid surface counters. Laundry closet with storage. Building was completely remodeled down to the stubs in 2014/2015, new cabinets, windows, sliding glass door, flooring, counters, wiring, and plumbing. New carpet installed this month. There is a community clubhouse, pool, walking paths, and a beautiful pond. Close to dining, shopping, I25, and public transportation. Take a look at the video walkthrough and 3D tour.
Listing Details
- Property Type
- Condominium
- Listing#
- 6377046
- Source
- REcolorado (Denver)
- Last Updated
- 12-13-2020 11:42am
- Status
- Sold
- Status Conditions
- None Known
- Der PSF Total
- 220.51
- Off Market Date
- 10-25-2020 12:00am
Property Details
- Property Subtype
- Condominium
- Sold Price
- $200,000
- Original Price
- $195,000
- Base Price
- $200,000
- Location
- Westminster, CO 80234
- SqFT
- 907.00
- Year Built
- 1972
- Acres
- 0.01
- Bedrooms
- 2
- Bathrooms
- 2
- Parking Count
- 1
- Levels
- One
Map
Property Level and Sizes
- SqFt Lot
- 430.00
- Lot Size
- 0.01
- Common Walls
- End Unit,1 Common Wall
Financial Details
- PSF Total
- $220.51
- PSF Finished
- $220.51
- PSF Above Grade
- $220.51
- Previous Year Tax
- 1358.00
- Year Tax
- 2019
- Is this property managed by an HOA?
- Yes
- Primary HOA Management Type
- Professionally Managed
- Primary HOA Name
- Harmony Management Group
- Primary HOA Phone Number
- 720-255-2990
- Primary HOA Website
- harmonymanagment.biz
- Primary HOA Amenities
- Clubhouse,Fitness Center,Parking,Pool
- Primary HOA Fees Included
- Capital Reserves, Exterior Maintenance w/out Roof, Insurance, Maintenance Grounds, Sewer, Snow Removal, Trash, Water
- Primary HOA Fees
- 355.68
- Primary HOA Fees Frequency
- Monthly
- Primary HOA Fees Total Annual
- 4268.16
Interior Details
- Appliances
- Dishwasher, Disposal, Dryer, Range, Refrigerator, Washer
- Laundry Features
- In Unit
- Electric
- Central Air
- Flooring
- Carpet, Laminate, Vinyl
- Cooling
- Central Air
- Heating
- Forced Air
- Utilities
- Cable Available, Electricity Connected, Natural Gas Connected
Exterior Details
- Features
- Balcony
- Water
- Public
- Sewer
- Public Sewer
Garage & Parking
- Parking Spaces
- 1
Exterior Construction
- Roof
- Unknown
- Construction Materials
- Brick, Frame, Stucco
- Exterior Features
- Balcony
- Window Features
- Double Pane Windows
- Builder Source
- Public Records
Land Details
- PPA
- 20000000.00
- Road Frontage Type
- Public Road
- Road Surface Type
- Paved
Schools
- Elementary School
- Arapahoe Ridge
- Middle School
- Silver Hills
- High School
- Mountain Range
Walk Score®
Listing Media
- Virtual Tour
- Click here to watch tour
Contact Agent
executed in 1.137 sec.




