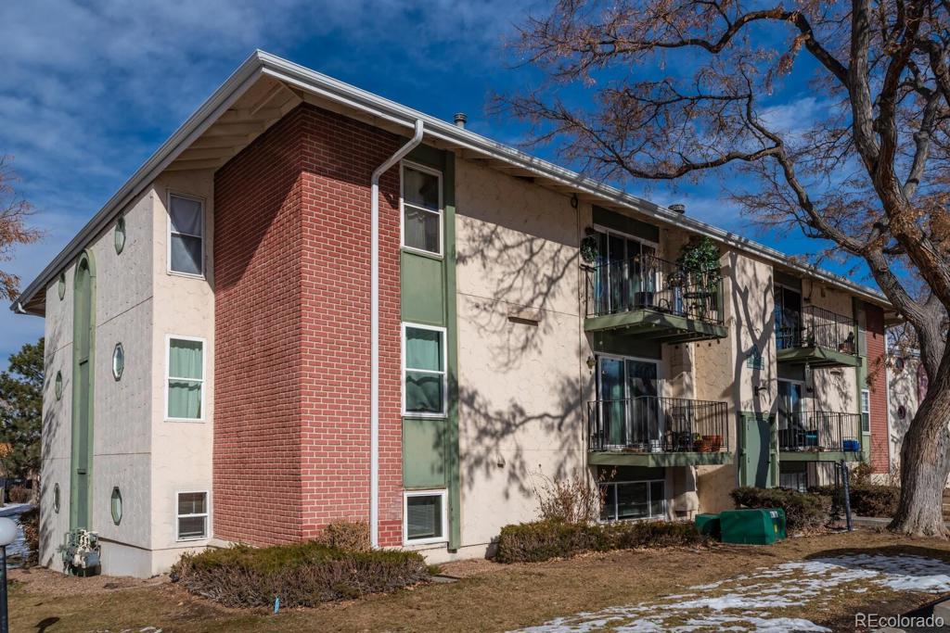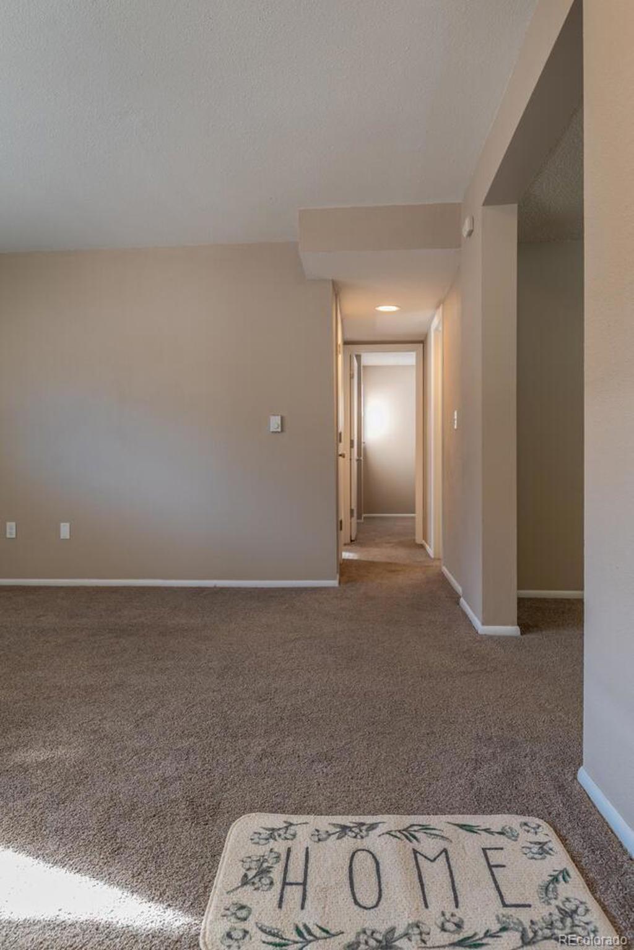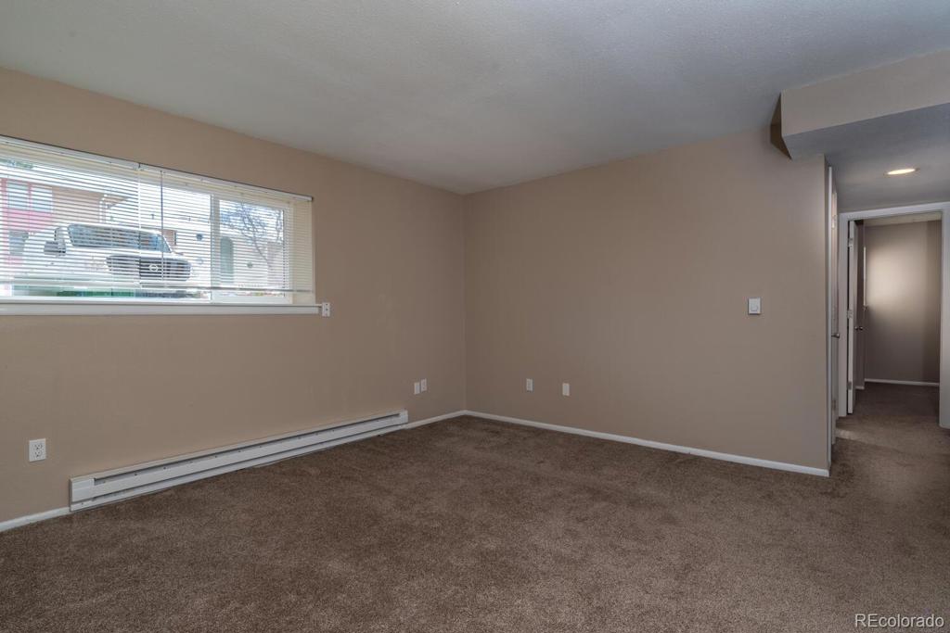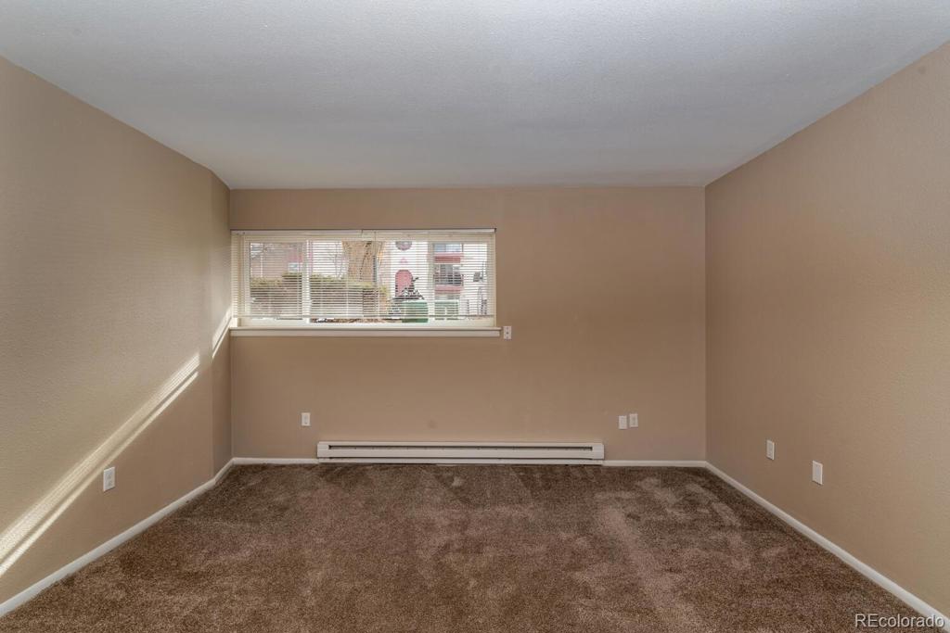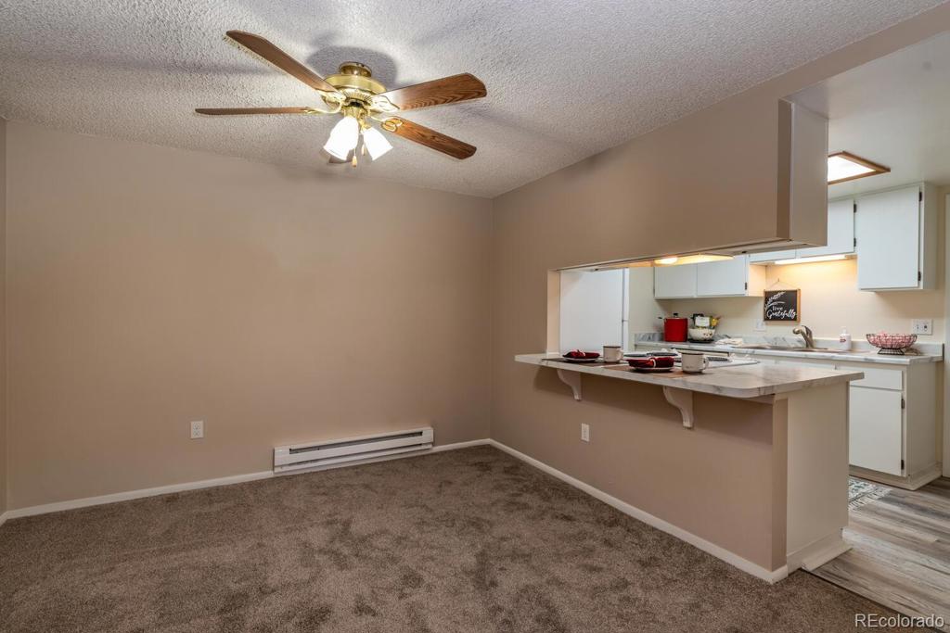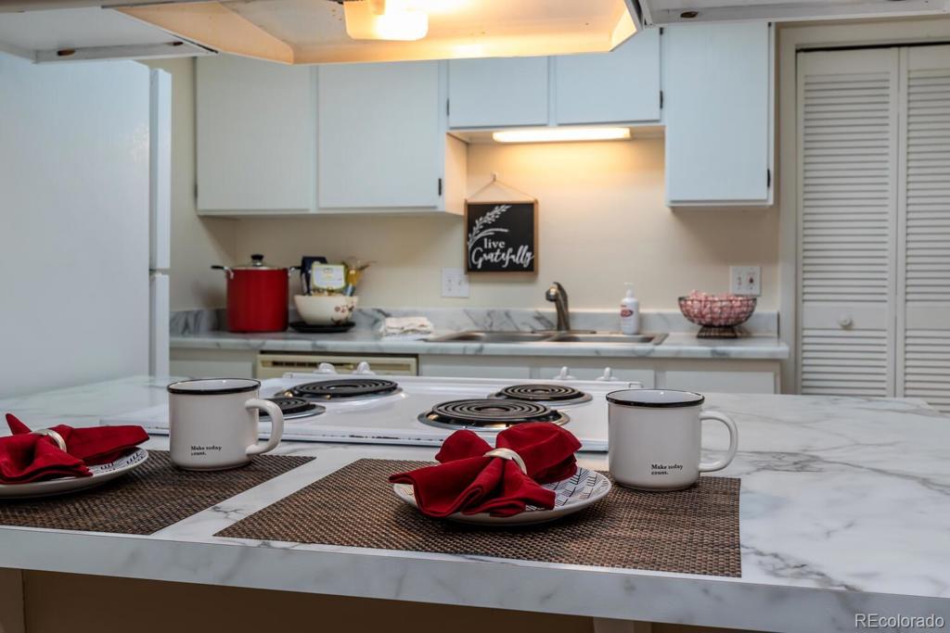12142 Melody Drive #102
Westminster, CO 80234 — Adams County — Cottonwood Villas NeighborhoodCondominium $183,000 Sold Listing# 7276190
2 beds 1 baths 840.00 sqft Lot size: 9200.00 sqft 0.21 acres 1972 build
Updated: 03-05-2021 01:50pm
Property Description
EXCELLENT Garden level unit in Cottonwood Villas! Spacious living room, sperate dining room and cozy kitchen with cook top stove, new flooring and countertops. All appliances including stackable washer and dryer! Two LARGE bedrooms, huge walk-in closet in master, shiny bathroom with bathtub and plenty of storage space in the built-in cabinets. Bring your dog and cat! Nice location in the complex, not near busy roads yet close to the park n' ride, shopping and highway access
Listing Details
- Property Type
- Condominium
- Listing#
- 7276190
- Source
- REcolorado (Denver)
- Last Updated
- 03-05-2021 01:50pm
- Status
- Sold
- Status Conditions
- None Known
- Der PSF Total
- 217.86
- Off Market Date
- 01-30-2021 12:00am
Property Details
- Property Subtype
- Condominium
- Sold Price
- $183,000
- Original Price
- $179,900
- List Price
- $183,000
- Location
- Westminster, CO 80234
- SqFT
- 840.00
- Year Built
- 1972
- Acres
- 0.21
- Bedrooms
- 2
- Bathrooms
- 1
- Parking Count
- 2
- Levels
- One
Map
Property Level and Sizes
- SqFt Lot
- 9200.00
- Lot Features
- Ceiling Fan(s), Laminate Counters
- Lot Size
- 0.21
- Common Walls
- End Unit
Financial Details
- PSF Total
- $217.86
- PSF Finished
- $217.86
- PSF Above Grade
- $217.86
- Previous Year Tax
- 1224.00
- Year Tax
- 2019
- Is this property managed by an HOA?
- Yes
- Primary HOA Management Type
- Professionally Managed
- Primary HOA Name
- Cottonwood Villas/Harmony MGT 720-255-2990
- Primary HOA Phone Number
- 720-255-2990
- Primary HOA Website
- www.Harmonymanagement.biz
- Primary HOA Amenities
- Clubhouse,Fitness Center,Pool,Tennis Court(s)
- Primary HOA Fees Included
- Maintenance Grounds, Snow Removal, Trash
- Primary HOA Fees
- 314.93
- Primary HOA Fees Frequency
- Monthly
- Primary HOA Fees Total Annual
- 3779.16
Interior Details
- Interior Features
- Ceiling Fan(s), Laminate Counters
- Appliances
- Cooktop, Dishwasher, Disposal, Dryer, Microwave, Oven, Refrigerator, Washer
- Laundry Features
- In Unit, Laundry Closet
- Electric
- None
- Flooring
- Carpet, Laminate
- Cooling
- None
- Heating
- Baseboard
Exterior Details
- Water
- Public
- Sewer
- Public Sewer
Garage & Parking
- Parking Spaces
- 2
Exterior Construction
- Roof
- Composition
- Construction Materials
- Frame
- Builder Source
- Public Records
Land Details
- PPA
- 871428.57
Schools
- Elementary School
- Arapahoe Ridge
- Middle School
- Silver Hills
- High School
- Mountain Range
Walk Score®
Contact Agent
executed in 1.083 sec.




