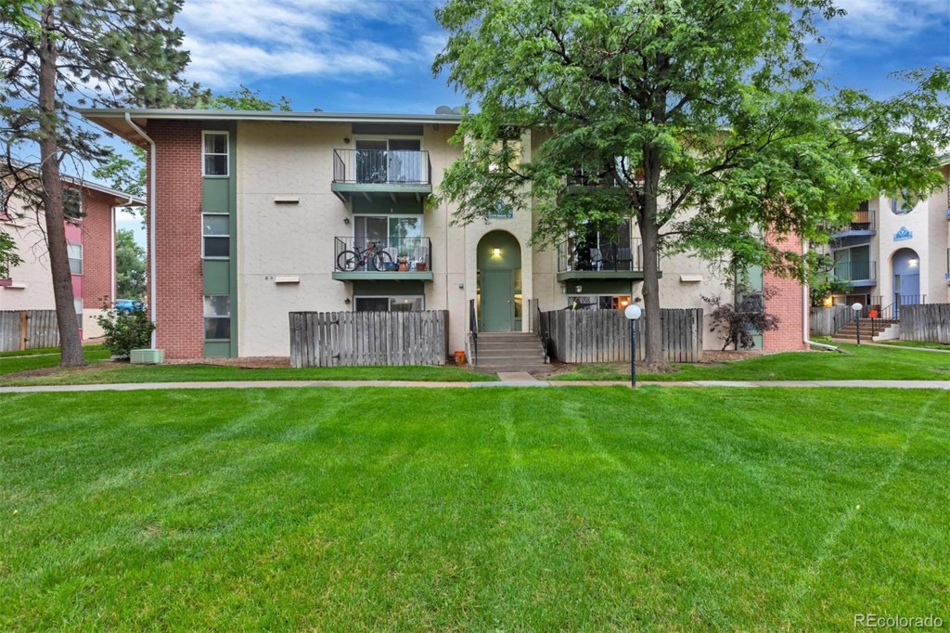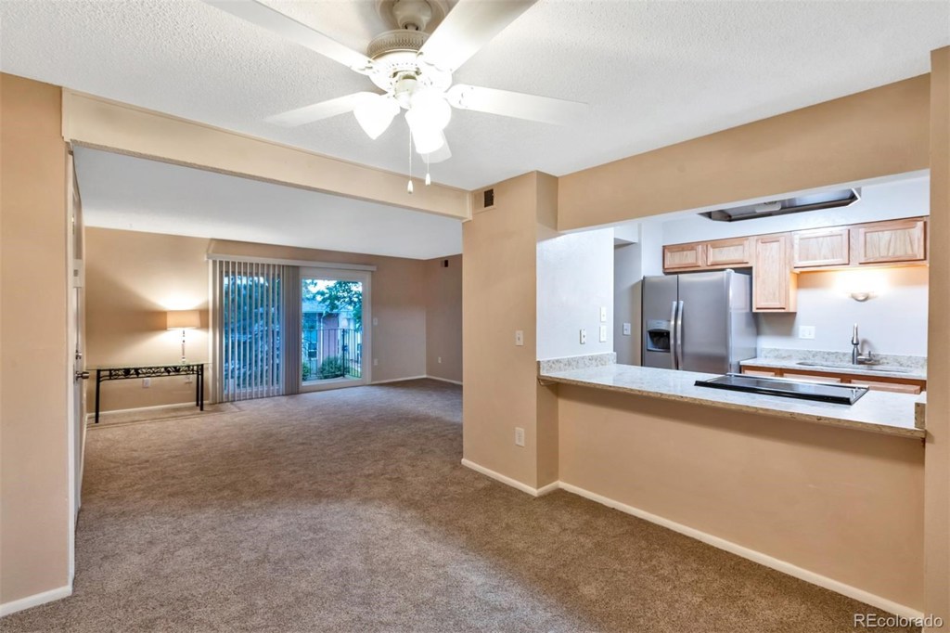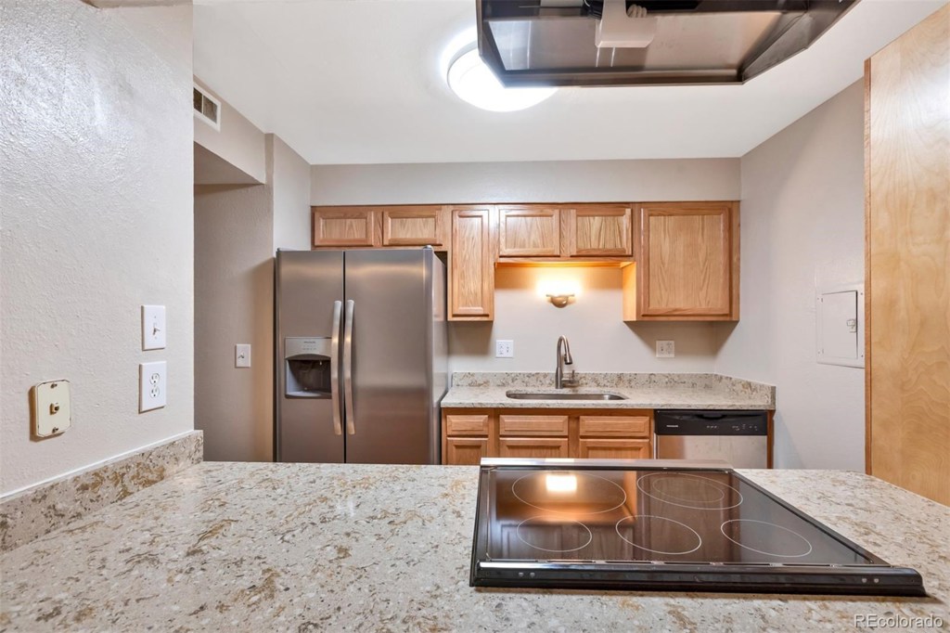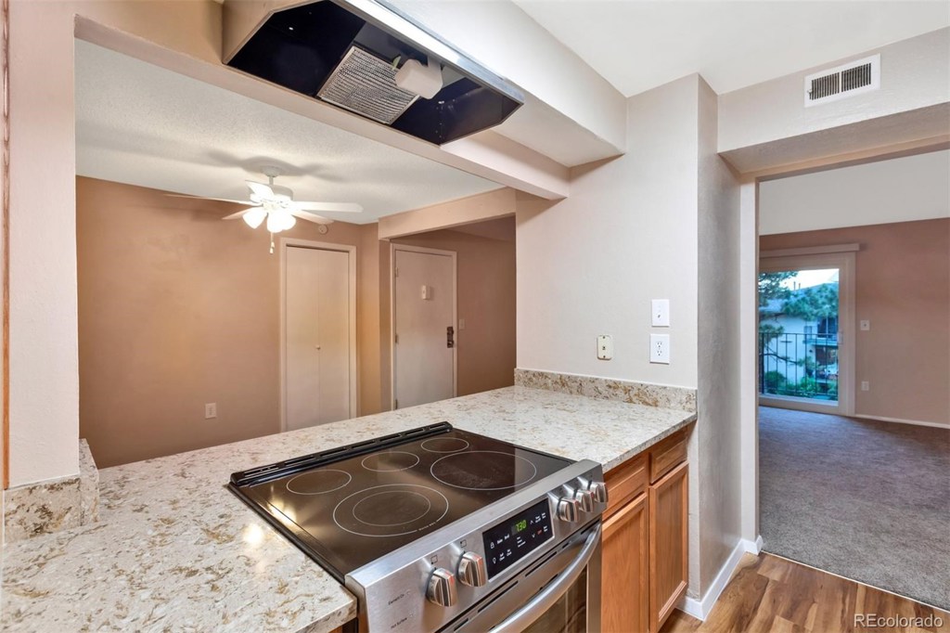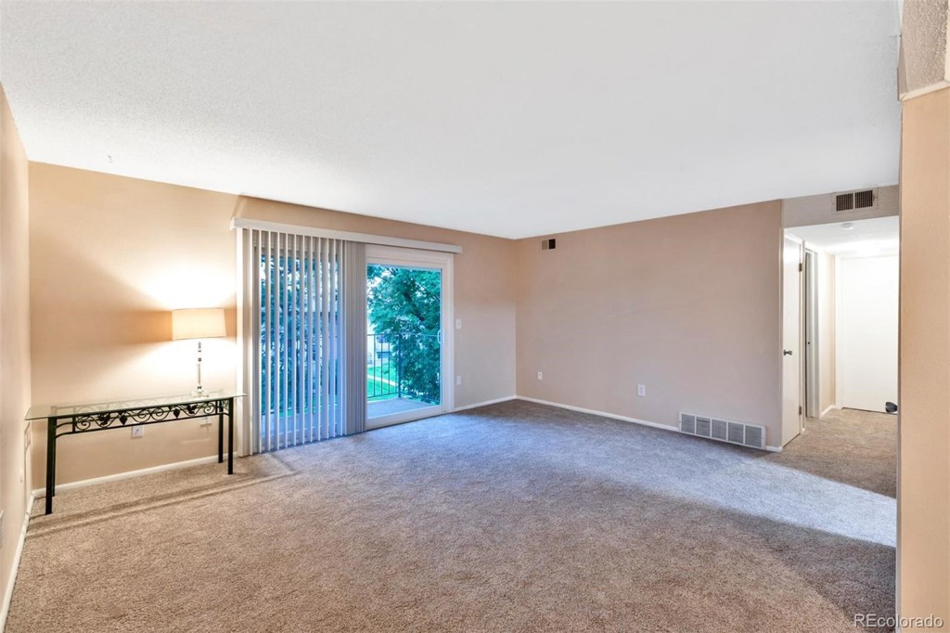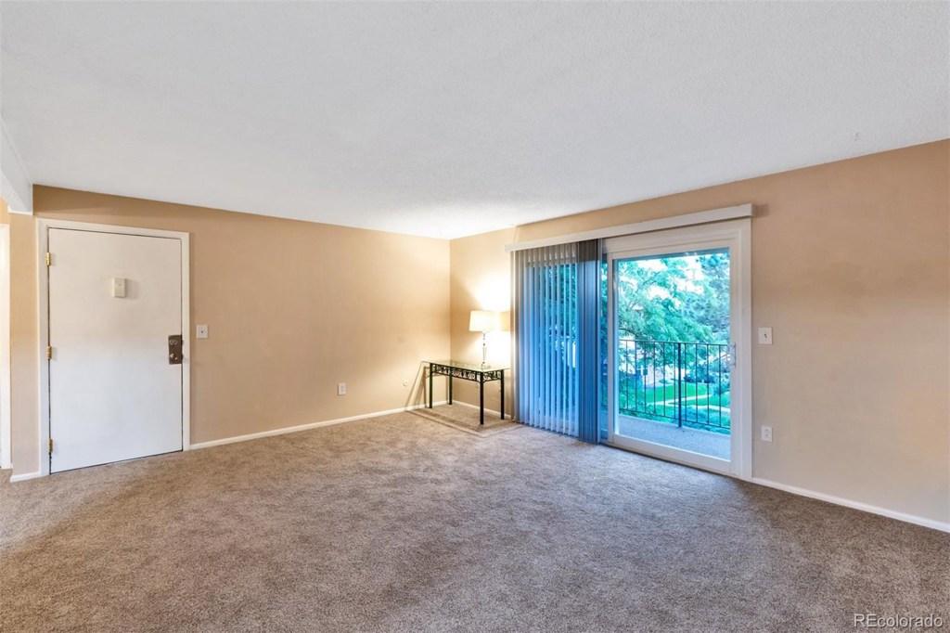12144 Melody Drive #303
Westminster, CO 80234 — Adams County — Cottonwood Villas NeighborhoodCondominium $177,000 Sold Listing# 9393915
2 beds 2 baths 907.00 sqft Lot size: 9200.00 sqft 0.21 acres 1972 build
Updated: 03-30-2020 08:50am
Property Description
TOTAL REMODEL! This gorgeous two bedroom unit features all new kitchen cabinets, new granite countertops, new stainless steel appliances, new carpet, new windows and slider, and updated bathrooms. Nice cover deck that overlooks the greenbelt/courtyard and is arguably in the best location in the complex. Top level, so you have no neighbors above you!! Also comes with a reserved parking space (#194)
Listing Details
- Property Type
- Condominium
- Listing#
- 9393915
- Source
- REcolorado (Denver)
- Last Updated
- 03-30-2020 08:50am
- Status
- Sold
- Status Conditions
- None Known
- Der PSF Total
- 195.15
- Off Market Date
- 02-21-2020 12:00am
Property Details
- Property Subtype
- Condominium
- Sold Price
- $177,000
- Original Price
- $169,900
- List Price
- $177,000
- Location
- Westminster, CO 80234
- SqFT
- 907.00
- Year Built
- 1972
- Acres
- 0.21
- Bedrooms
- 2
- Bathrooms
- 2
- Parking Count
- 1
- Levels
- Three Or More
Map
Property Level and Sizes
- SqFt Lot
- 9200.00
- Lot Features
- Breakfast Nook, Granite Counters, Primary Suite, Open Floorplan, Smoke Free
- Lot Size
- 0.21
- Common Walls
- End Unit,No One Above,1 Common Wall
Financial Details
- PSF Total
- $195.15
- PSF Finished
- $195.15
- PSF Above Grade
- $195.15
- Previous Year Tax
- 947.00
- Year Tax
- 2018
- Is this property managed by an HOA?
- Yes
- Primary HOA Management Type
- Professionally Managed
- Primary HOA Name
- Cottonwood Villas Condo Assoc
- Primary HOA Phone Number
- 303-451-9367
- Primary HOA Amenities
- Pool
- Primary HOA Fees Included
- Insurance, Maintenance Grounds, Maintenance Structure, Sewer, Snow Removal, Trash, Water
- Primary HOA Fees
- 355.00
- Primary HOA Fees Frequency
- Monthly
- Primary HOA Fees Total Annual
- 4260.00
Interior Details
- Interior Features
- Breakfast Nook, Granite Counters, Primary Suite, Open Floorplan, Smoke Free
- Appliances
- Dishwasher, Disposal, Oven, Range Hood, Refrigerator, Self Cleaning Oven
- Laundry Features
- In Unit
- Electric
- Central Air
- Flooring
- Carpet, Tile
- Cooling
- Central Air
- Heating
- Forced Air, Natural Gas
- Utilities
- Cable Available, Electricity Connected, Natural Gas Available
Exterior Details
- Features
- Balcony
- Patio Porch Features
- Covered,Patio
- Water
- Public
- Sewer
- Public Sewer
Room Details
# |
Type |
Dimensions |
L x W |
Level |
Description |
|---|---|---|---|---|---|
| 1 | Great Room | - |
17.00 x 15.00 |
Main |
|
| 2 | Dining Room | - |
12.00 x 11.00 |
Main |
|
| 3 | Kitchen | - |
12.00 x 7.00 |
Main |
|
| 4 | Bedroom | - |
14.00 x 12.00 |
Main |
|
| 5 | Master Bathroom (Full) | - |
8.00 x 6.00 |
Main |
|
| 6 | Bedroom | - |
13.00 x 12.00 |
Main |
|
| 7 | Bathroom (Full) | - |
8.00 x 6.00 |
Main |
Garage & Parking
- Parking Spaces
- 1
- Parking Features
- Concrete
| Type | # of Spaces |
L x W |
Description |
|---|---|---|---|
| Reserved - Deeded | 1 |
22.00 x 10.00 |
Space #194 |
Exterior Construction
- Roof
- Other
- Construction Materials
- Brick, Frame, Stucco
- Architectural Style
- Contemporary
- Exterior Features
- Balcony
- Window Features
- Double Pane Windows, Window Coverings
- Security Features
- Smoke Detector(s)
- Builder Source
- Public Records
Land Details
- PPA
- 842857.14
- Road Surface Type
- Paved
Schools
- Elementary School
- Arapahoe Ridge
- Middle School
- Silver Hills
- High School
- Mountain Range
Walk Score®
Contact Agent
executed in 1.031 sec.




