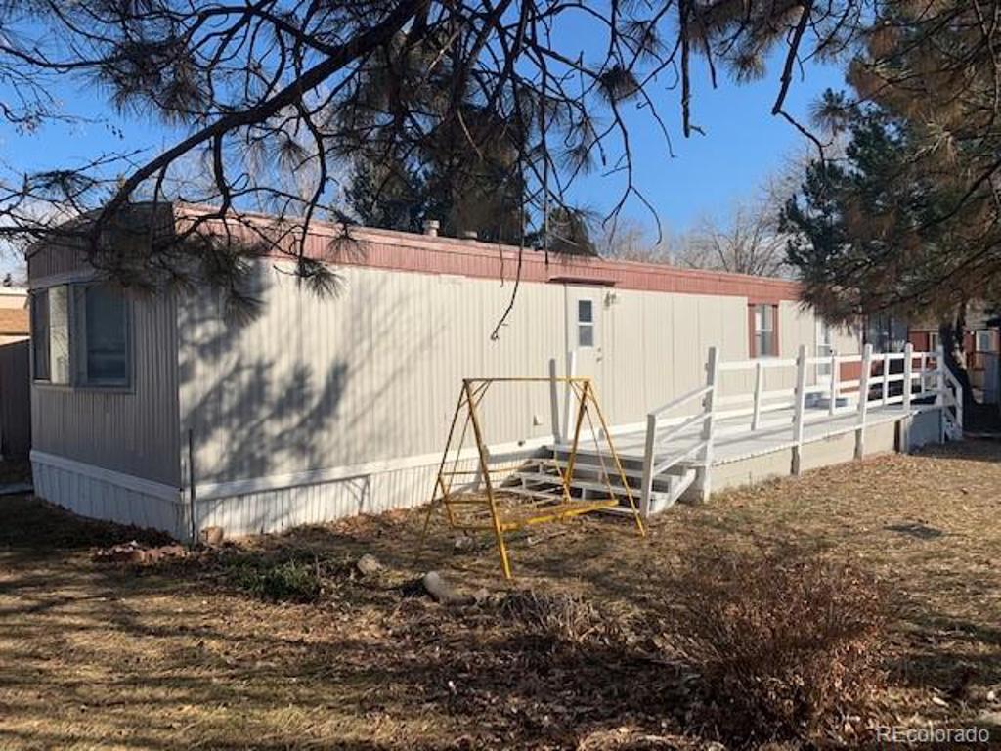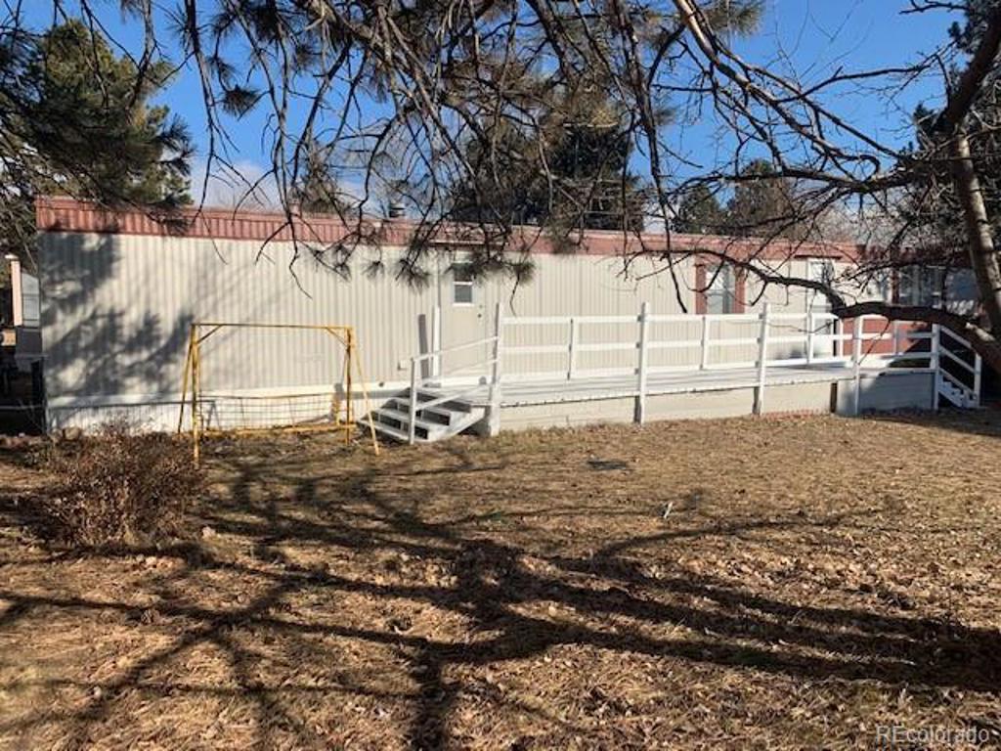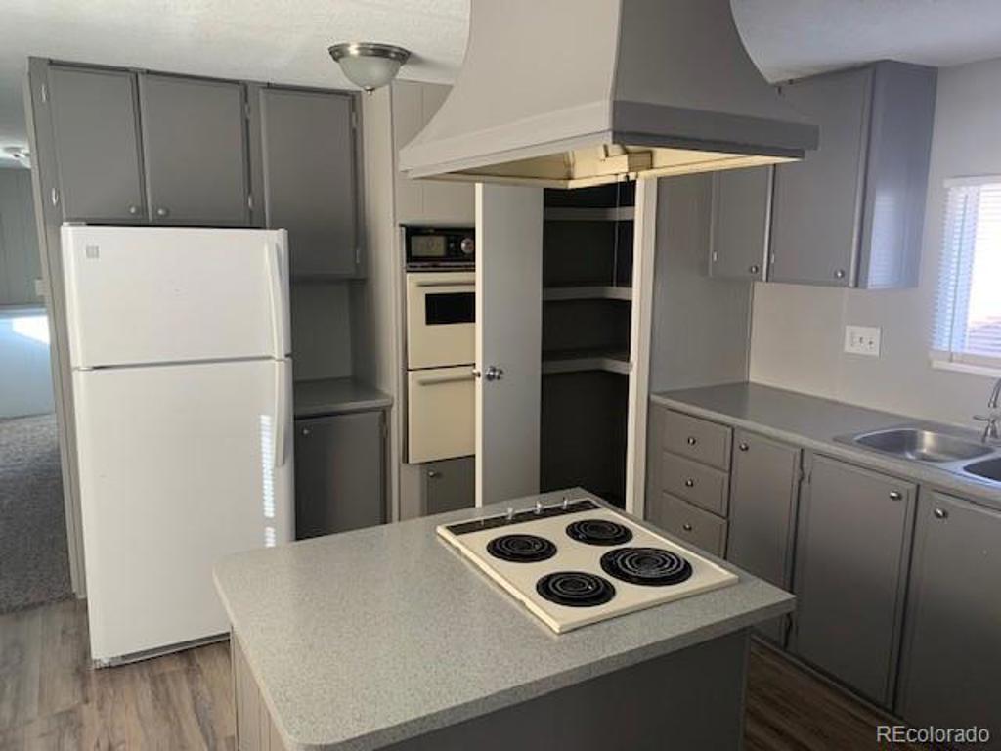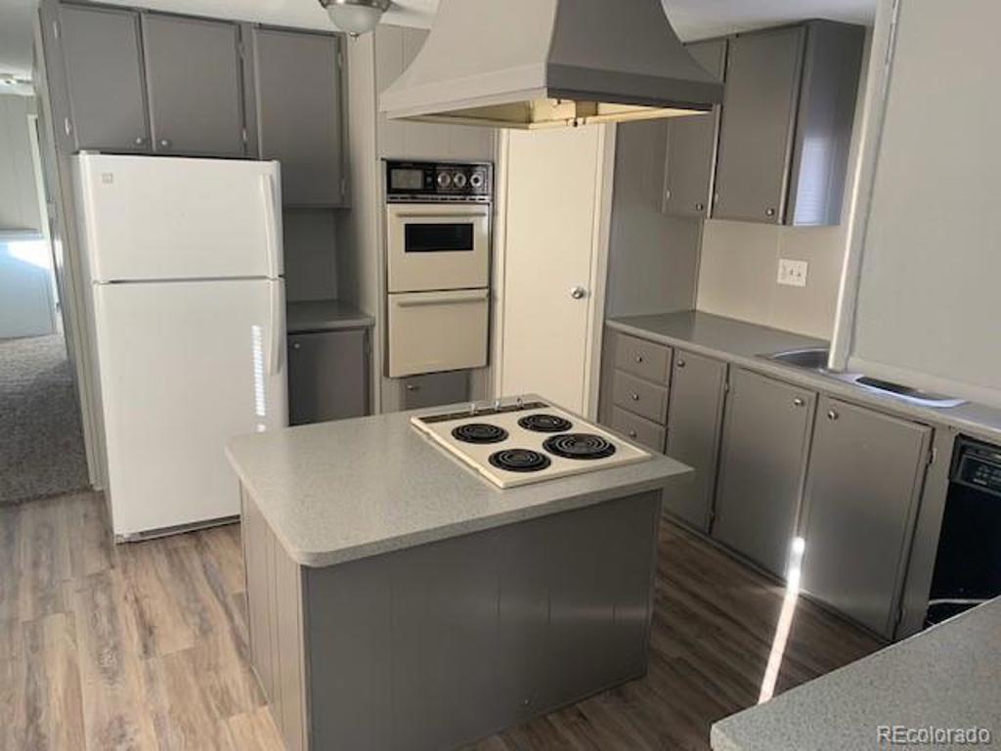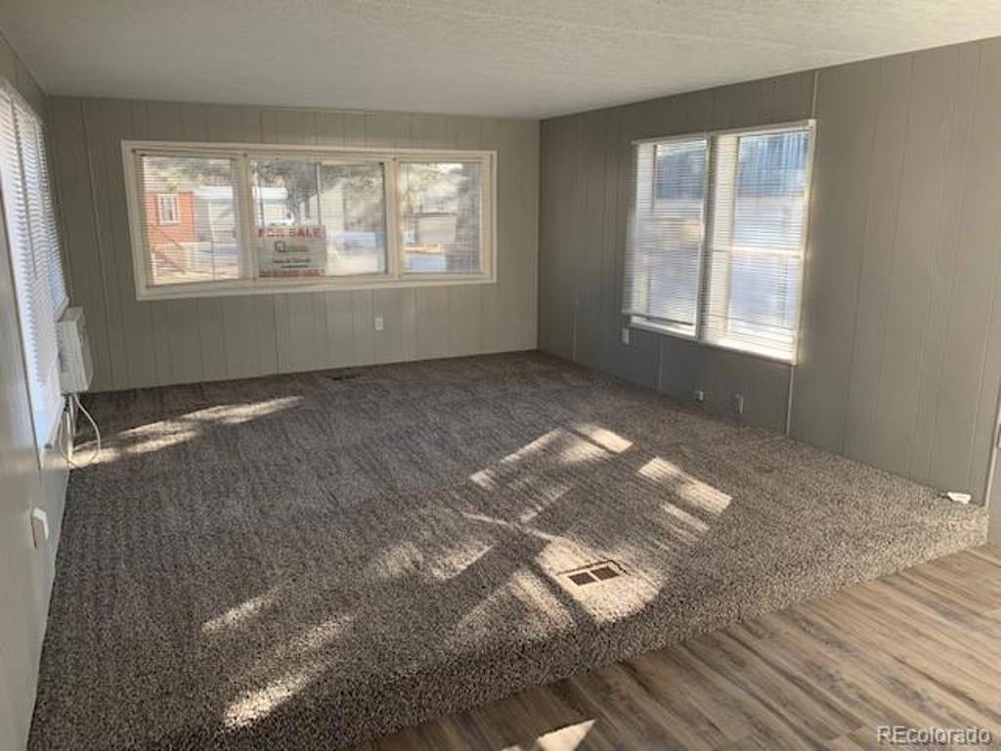860 W 132nd Avenue
Westminster, CO 80234 — Adams CountyManufactured In Park $39,900 Sold Listing# 7739589
2 beds 980.00 sqft 1979 build
Updated: 06-24-2020 09:47am
Property Description
UPDATED and AFFORDABLE! This home has been updated from top to bottom with all new paint, inside and out, plush new carpet and beautiful laminate flooring throughout. The open kitchen has a center island and large pantry - all appliances are included, including washer and dryer!
Listing Details
- Property Type
- Manufactured In Park
- Listing#
- 7739589
- Source
- REcolorado (Denver)
- Last Updated
- 06-24-2020 09:47am
- Status
- Sold
- Status Conditions
- None Known
- Der PSF Total
- 40.71
- Off Market Date
- 05-30-2020 12:00am
Property Details
- Property Subtype
- Manufactured Home
- Sold Price
- $39,900
- Original Price
- $39,900
- Location
- Westminster, CO 80234
- SqFT
- 980.00
- Year Built
- 1979
- Bedrooms
- 2
- Parking Count
- 1
Map
Property Level and Sizes
- Lot Features
- Kitchen Island
- Foundation Details
- Pillar/Post/Pier
Financial Details
- PSF Total
- $40.71
- PSF Finished
- $40.71
- PSF Above Grade
- $40.71
- Previous Year Tax
- 100.00
- Year Tax
- 2018
- Is this property managed by an HOA?
- No
- Primary HOA Management Type
- Professionally Managed
- Primary HOA Name
- Casa Estates
- Primary HOA Phone Number
- 3034526792
- Primary HOA Amenities
- Clubhouse,Park,Parking,Playground,Pool
- Primary HOA Fees
- 821.00
- Primary HOA Fees Frequency
- Monthly
- Primary HOA Fees Total Annual
- 9852.00
Interior Details
- Interior Features
- Kitchen Island
- Appliances
- Cooktop, Disposal, Double Oven, Dryer, Oven, Refrigerator, Washer
- Electric
- Evaporative Cooling
- Flooring
- Carpet, Laminate
- Cooling
- Evaporative Cooling
- Heating
- Forced Air
Exterior Details
- Features
- Dog Run
Room Details
# |
Type |
Dimensions |
L x W |
Level |
Description |
|---|---|---|---|---|---|
| 1 | Bedroom | - |
- |
Main |
Large room with sliding closet doors, great to allow for more space |
| 2 | Bedroom | - |
- |
Main |
|
| 3 | Bathroom (Full) | - |
- |
Main |
|
| 4 | Kitchen | - |
- |
Main |
freshly painted cabinets trough out kitchen, island with stove top, and pantry closet |
| 5 | Family Room | - |
- |
Main |
large open space living room area with new carpet and large windows for amazing natural lighting |
| 6 | Laundry | - |
- |
Main |
Garage & Parking
- Parking Spaces
- 1
- Parking Features
- Concrete
| Type | # of Spaces |
L x W |
Description |
|---|---|---|---|
| Reserved - Exclusive Use Only | 2 |
- |
Reserved drive-way |
Exterior Construction
- Roof
- Composition
- Construction Materials
- Vinyl Siding
- Exterior Features
- Dog Run
- Builder Source
- Public Records
Land Details
- PPA
- 0.00
Schools
- Elementary School
- Arapahoe Ridge
- Middle School
- Silver Hills
- High School
- Legacy
Walk Score®
Contact Agent
executed in 1.136 sec.




