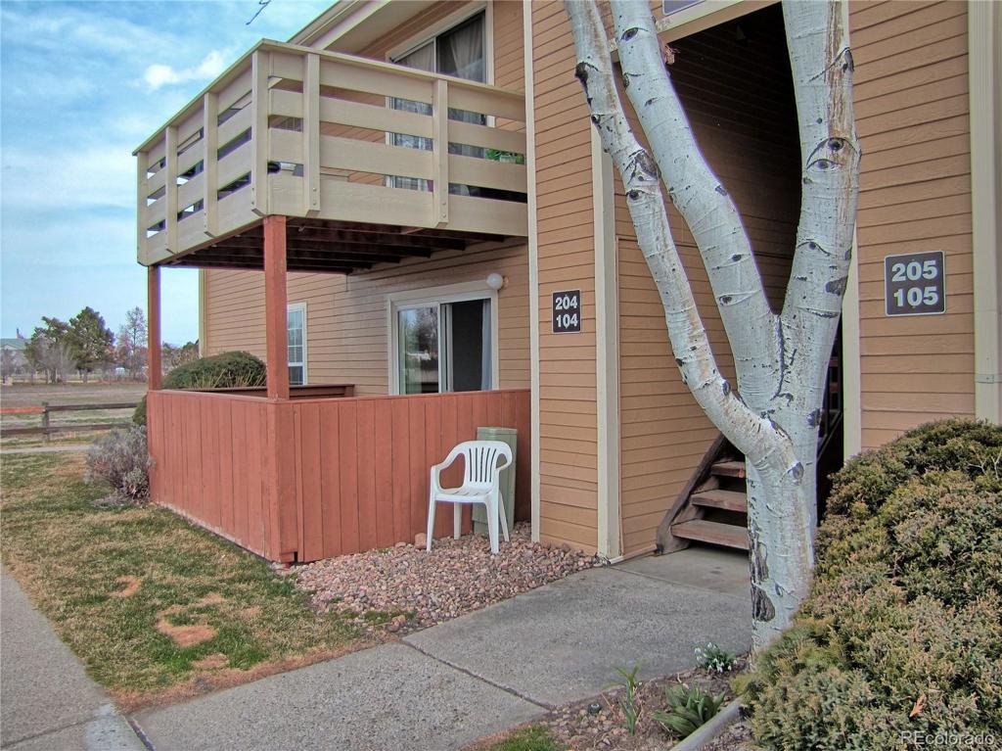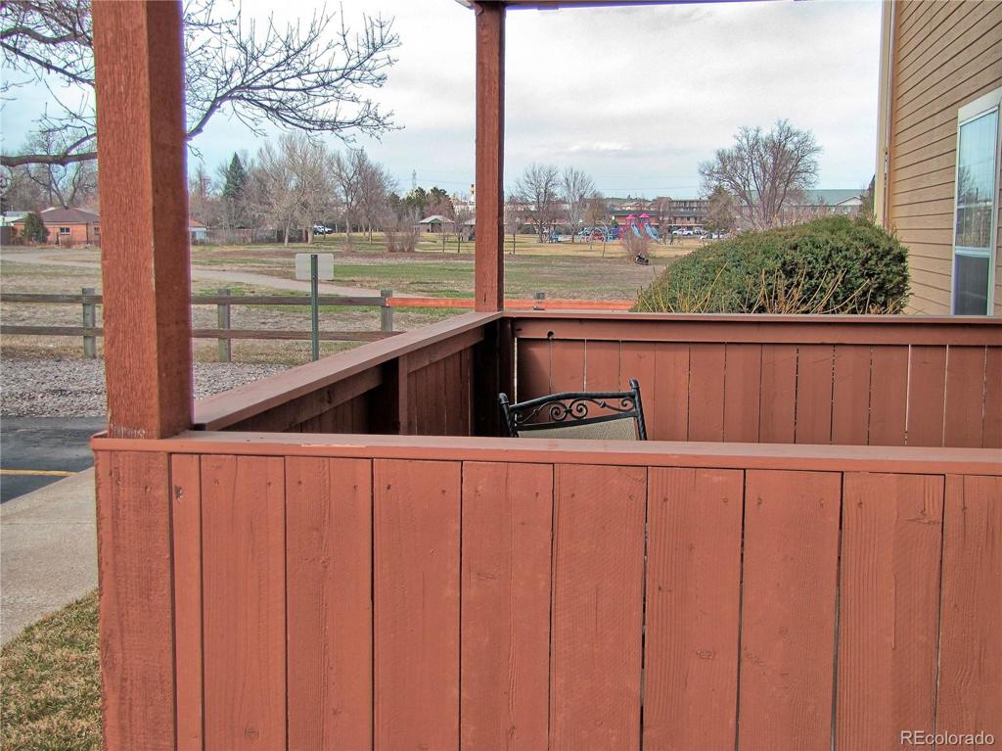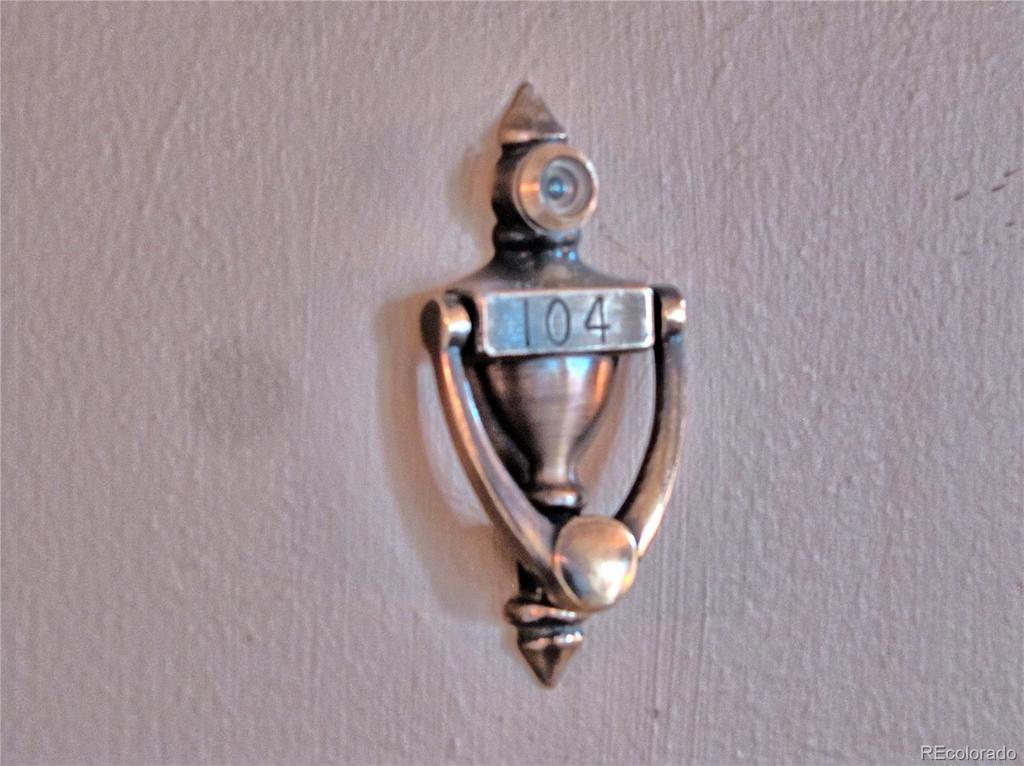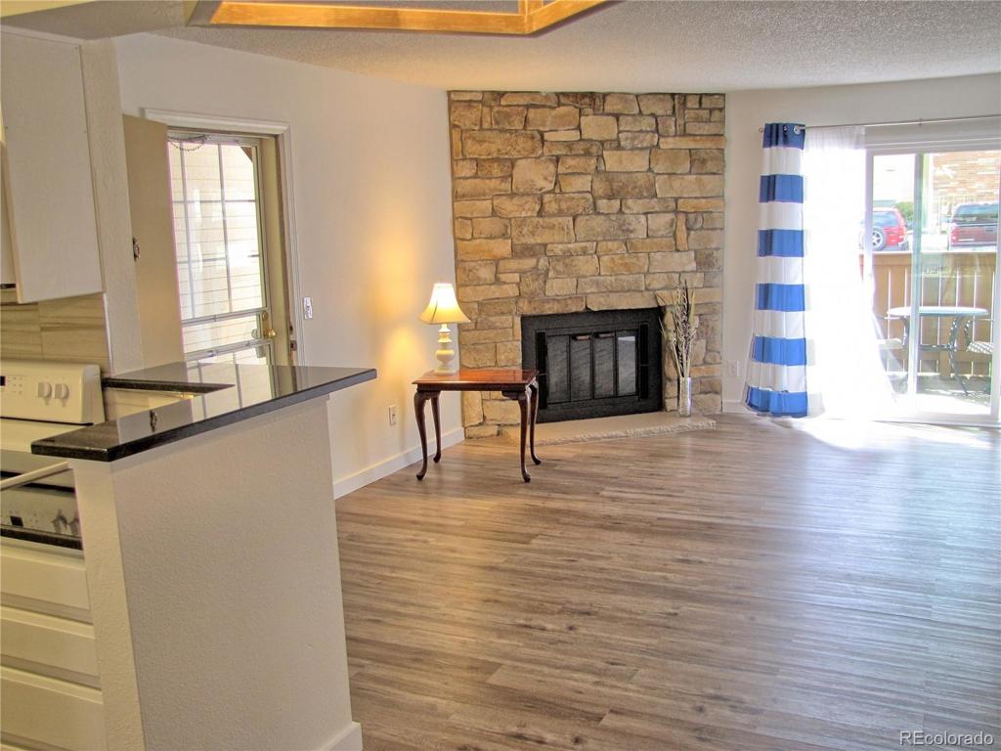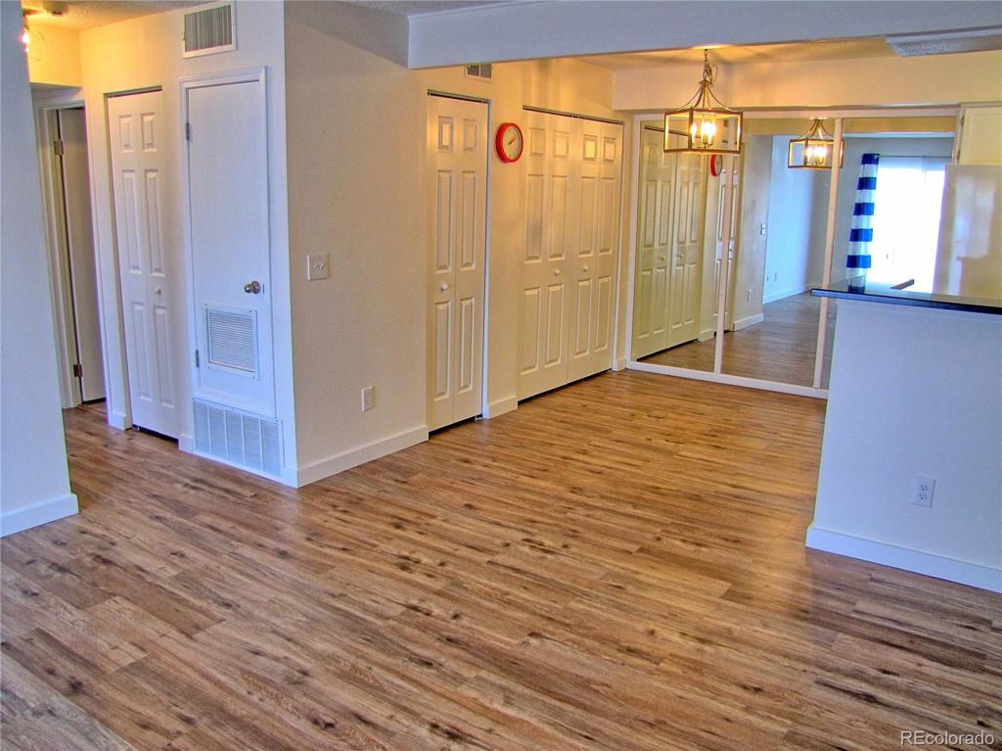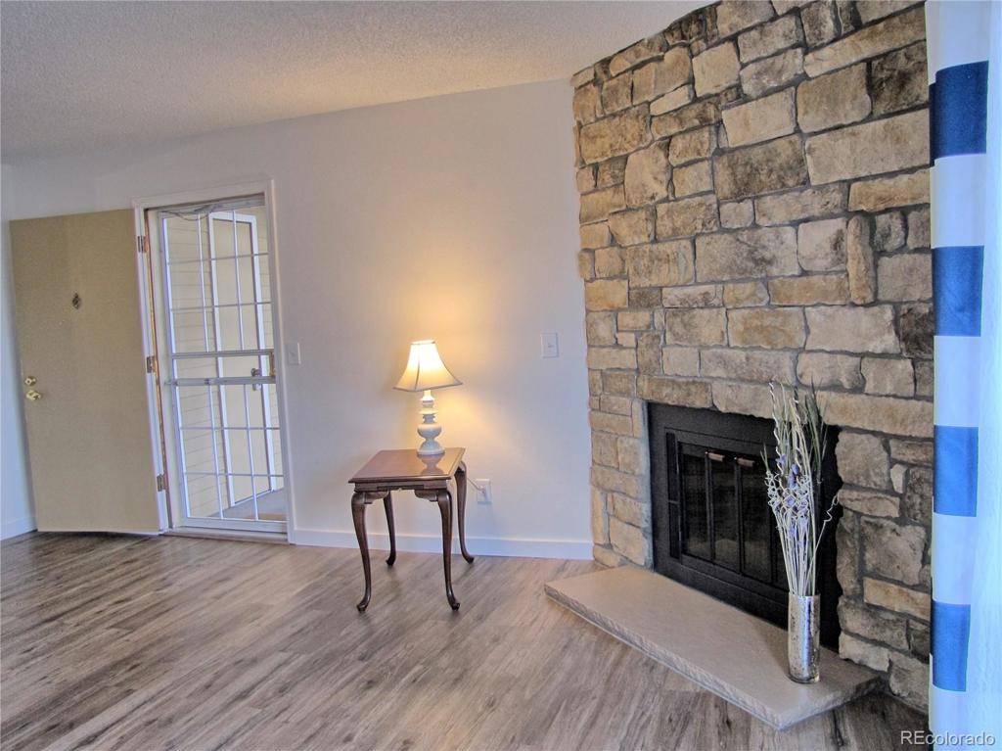10251 W 44th Avenue #6-104
Wheat Ridge, CO 80033 — Jefferson County — Ptarmigan Condo Amd NeighborhoodCondominium $255,000 Sold Listing# 8479187
2 beds 1 baths 954.00 sqft 1981 build
Updated: 04-21-2020 10:27am
Property Description
Freshly updated, with new flooring, new heating and air conditioning, new sliding patio door, new bathroom vanity, new paint, new stove and microwave, and newer fridge. Gorgeous black counter-tops with white kitchen cabinets. Great location near Kipling and 44th. Easy access to I70 and mountains, as wells as Denver West. Super convenient, just steps from the reserved parking space, with no steps to climb. Easy in and out. Close to shopping and restaurants. This unit is located next to public park, with large playground. Well maintained complex, with all exterior maintenance taken care of.
Listing Details
- Property Type
- Condominium
- Listing#
- 8479187
- Source
- REcolorado (Denver)
- Last Updated
- 04-21-2020 10:27am
- Status
- Sold
- Status Conditions
- None Known
- Der PSF Total
- 267.30
- Off Market Date
- 04-04-2020 12:00am
Property Details
- Property Subtype
- Condominium
- Sold Price
- $255,000
- Original Price
- $255,000
- List Price
- $255,000
- Location
- Wheat Ridge, CO 80033
- SqFT
- 954.00
- Year Built
- 1981
- Bedrooms
- 2
- Bathrooms
- 1
- Parking Count
- 1
- Levels
- One
Map
Property Level and Sizes
- Lot Features
- Granite Counters
- Common Walls
- End Unit
Financial Details
- PSF Total
- $267.30
- PSF Finished
- $267.30
- PSF Above Grade
- $267.30
- Previous Year Tax
- 605.00
- Year Tax
- 2019
- Is this property managed by an HOA?
- Yes
- Primary HOA Management Type
- Professionally Managed
- Primary HOA Name
- Community Management Specialists
- Primary HOA Phone Number
- 720-377-0100
- Primary HOA Amenities
- Pool,Tennis Court(s)
- Primary HOA Fees Included
- Insurance, Maintenance Grounds, Maintenance Structure, Sewer, Snow Removal, Trash, Water
- Primary HOA Fees
- 265.00
- Primary HOA Fees Frequency
- Monthly
- Primary HOA Fees Total Annual
- 3180.00
Interior Details
- Interior Features
- Granite Counters
- Appliances
- Dishwasher, Dryer, Gas Water Heater, Microwave, Oven, Refrigerator, Washer
- Laundry Features
- In Unit
- Electric
- Central Air
- Flooring
- Carpet, Tile, Vinyl
- Cooling
- Central Air
- Heating
- Forced Air
- Fireplaces Features
- Living Room,Wood Burning
- Utilities
- Cable Available, Electricity Connected, Natural Gas Available, Phone Available
Exterior Details
- Patio Porch Features
- Covered
- Water
- Public
- Sewer
- Public Sewer
Room Details
# |
Type |
Dimensions |
L x W |
Level |
Description |
|---|---|---|---|---|---|
| 1 | Master Bedroom | - |
- |
Main |
|
| 2 | Bedroom | - |
- |
Main |
|
| 3 | Bathroom (Full) | - |
- |
Main |
Garage & Parking
- Parking Spaces
- 1
| Type | # of Spaces |
L x W |
Description |
|---|---|---|---|
| Reserved - Exclusive Use Only | 1 |
- |
Exterior Construction
- Roof
- Composition
- Construction Materials
- Frame, Wood Siding
Land Details
- PPA
- 0.00
- Road Frontage Type
- Public Road
- Road Responsibility
- Public Maintained Road
- Road Surface Type
- Paved
Schools
- Elementary School
- Kullerstrand
- Middle School
- Everitt
- High School
- Wheat Ridge
Walk Score®
Contact Agent
executed in 1.573 sec.




