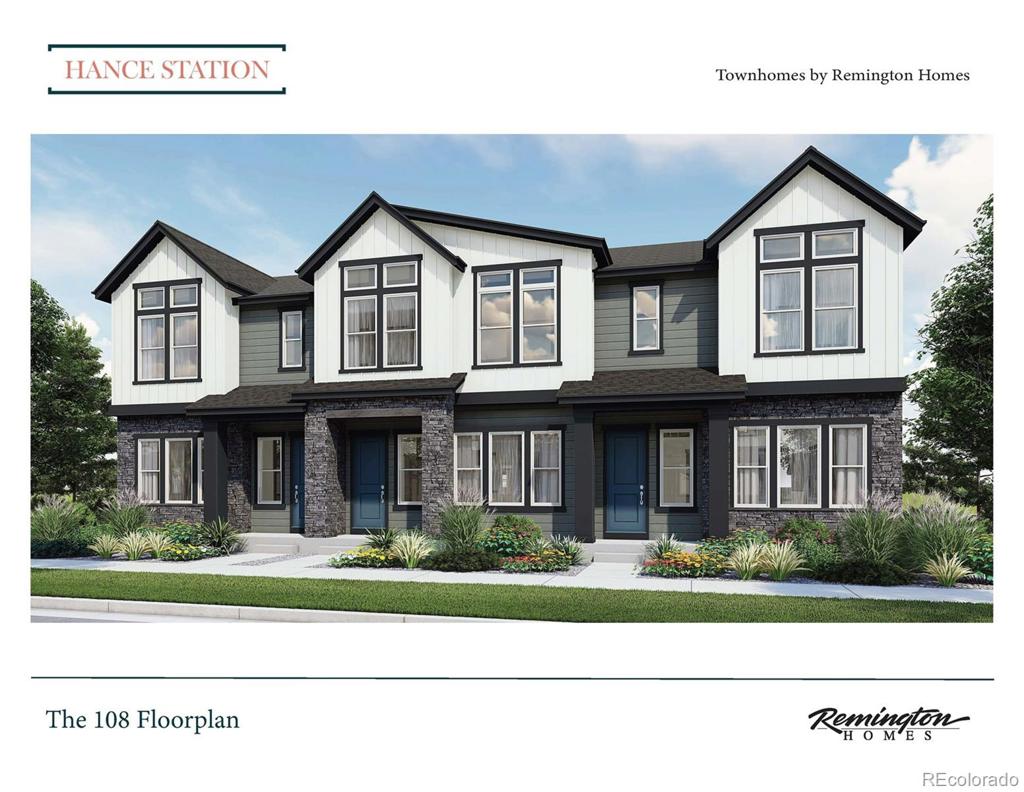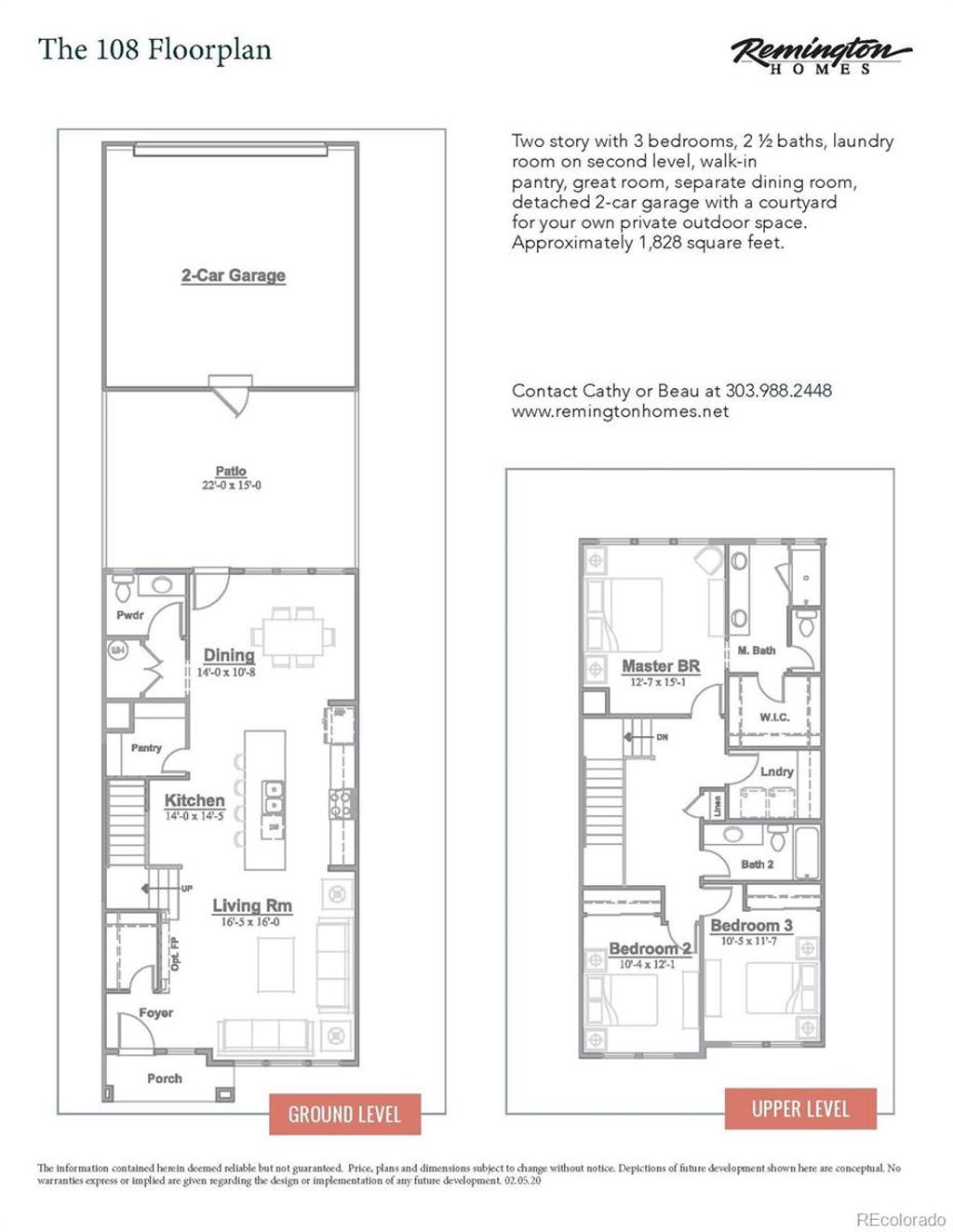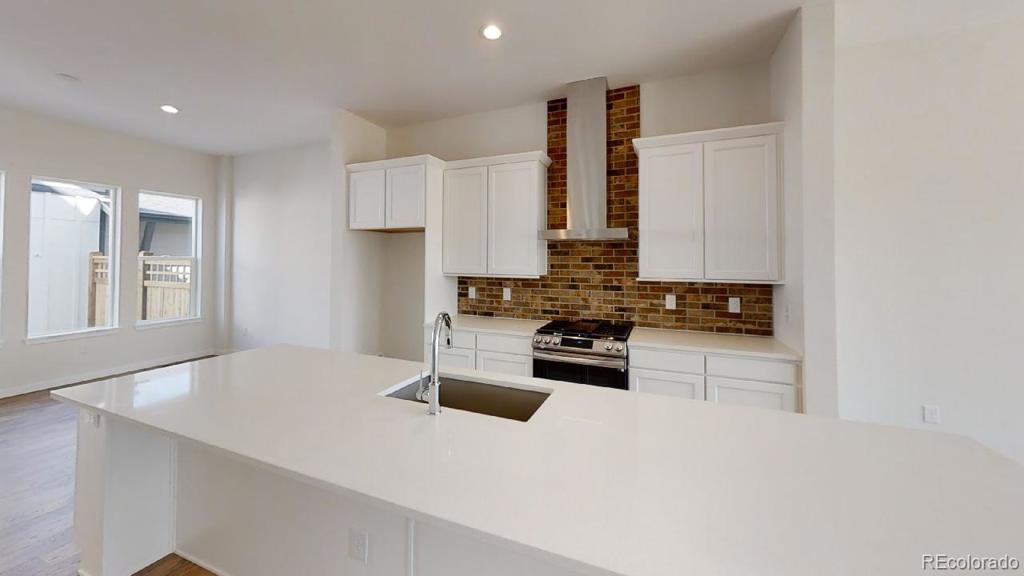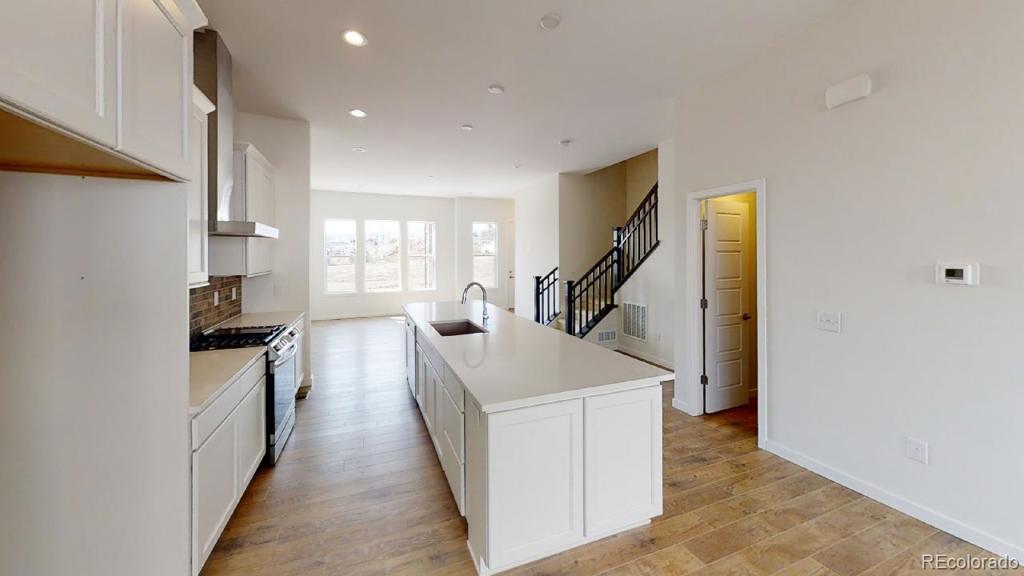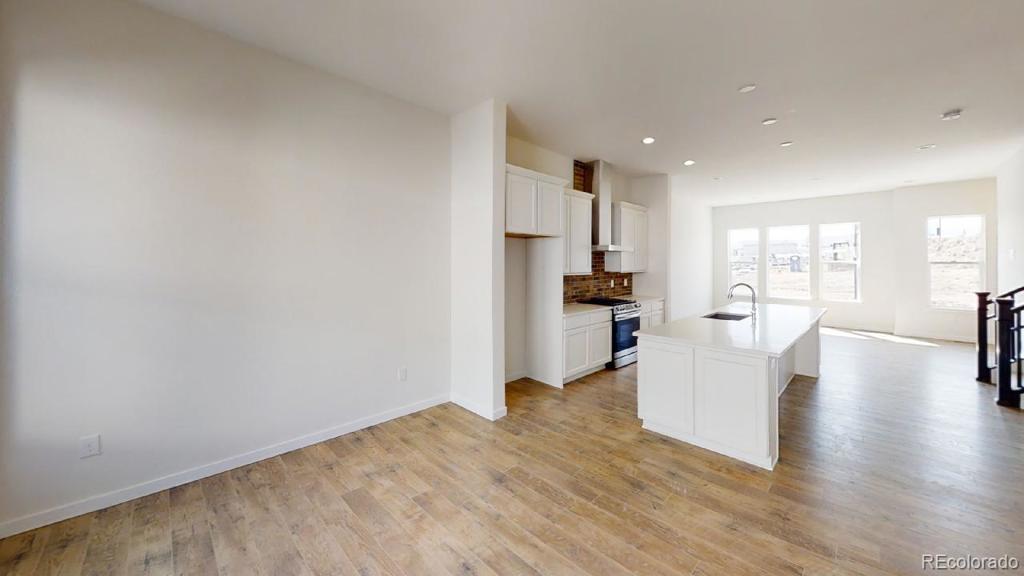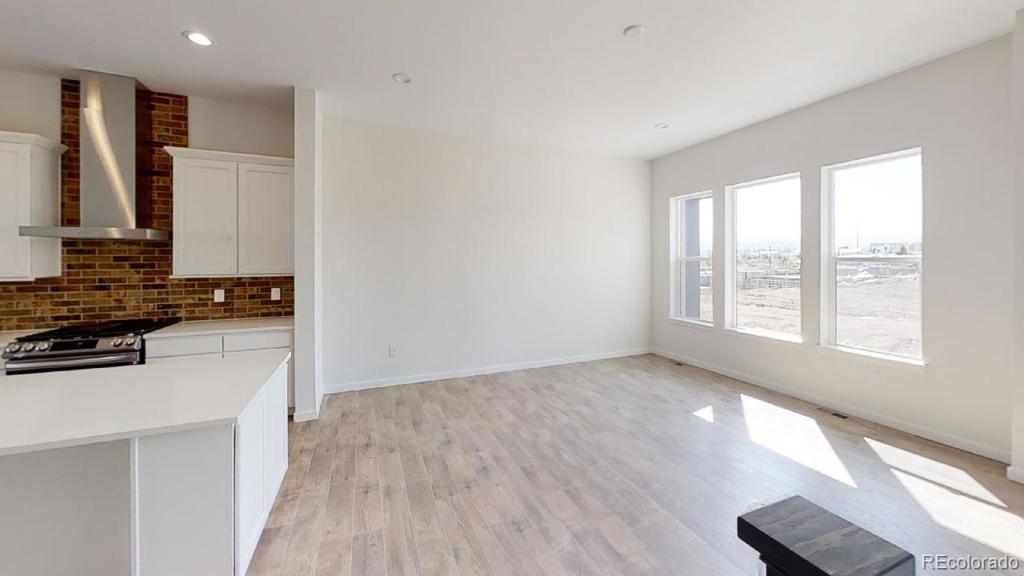11857 W 51st Avenue
Wheat Ridge, CO 80033 — Jefferson County — Hance's Subdivision Replat #2 NeighborhoodCondominium $571,558 Sold Listing# 3272115
3 beds 3 baths 1828.00 sqft Lot size: 1936.00 sqft 0.04 acres 2021 build
Updated: 09-15-2022 04:11pm
Property Description
Welcome to Hance Station! Hurry and choose your options on this home that is just starting to be built! Comes with a private courtyard and 2-car garage. This home is just starting to be constructed...this means your buyer could choose their designer upgrades if they act quickly.Contract will be written on the builder's contract.There is a $10,000 lot premium on this property.Closing will be after construction is complete and a CO is obtained by the City of Wheat Ridge.The estimated taxes for Hance Station is 1.2% of assessed value. The taxes listed for 2020 are based on vacant land.Hance Station is not an HOA but is a Metro District and has restrictions within the District along with a monthly operations fee.Monthly operations fee: $85Metro District Transfer Fee: $600 at closingManagement Transfer Fee: $200 at closing
Listing Details
- Property Type
- Condominium
- Listing#
- 3272115
- Source
- REcolorado (Denver)
- Last Updated
- 09-15-2022 04:11pm
- Status
- Sold
- Status Conditions
- None Known
- Der PSF Total
- 312.67
- Off Market Date
- 12-24-2021 12:00am
Property Details
- Property Subtype
- Multi-Family
- Sold Price
- $571,558
- Original Price
- $534,950
- Base Price
- $571,558
- Location
- Wheat Ridge, CO 80033
- SqFT
- 1828.00
- Year Built
- 2021
- Acres
- 0.04
- Bedrooms
- 3
- Bathrooms
- 3
- Parking Count
- 1
- Levels
- Two
Map
Property Level and Sizes
- SqFt Lot
- 1936.00
- Lot Features
- Breakfast Nook, Granite Counters, High Ceilings, Kitchen Island, Primary Suite, Open Floorplan, Pantry, Smart Thermostat, Walk-In Closet(s), Wired for Data
- Lot Size
- 0.04
- Foundation Details
- Concrete Perimeter
- Basement
- Sump Pump
- Common Walls
- 2+ Common Walls
Financial Details
- PSF Total
- $312.67
- PSF Finished
- $312.67
- PSF Above Grade
- $312.67
- Previous Year Tax
- 1616.64
- Year Tax
- 2020
- Is this property managed by an HOA?
- Yes
- Primary HOA Management Type
- Professionally Managed
- Primary HOA Name
- Hance Ranch Metro District
- Primary HOA Phone Number
- 3038729224
- Primary HOA Website
- https://hanceranchmetrodistrict.com/
- Primary HOA Fees Included
- Capital Reserves, Insurance, Maintenance Grounds, Recycling, Road Maintenance, Sewer, Snow Removal, Trash
- Primary HOA Fees
- 85.00
- Primary HOA Fees Frequency
- Monthly
- Primary HOA Fees Total Annual
- 1020.00
Interior Details
- Interior Features
- Breakfast Nook, Granite Counters, High Ceilings, Kitchen Island, Primary Suite, Open Floorplan, Pantry, Smart Thermostat, Walk-In Closet(s), Wired for Data
- Appliances
- Dishwasher, Gas Water Heater, Microwave, Range, Range Hood, Self Cleaning Oven, Sump Pump
- Electric
- Central Air
- Flooring
- Carpet, Laminate, Tile
- Cooling
- Central Air
- Heating
- Forced Air, Natural Gas
- Utilities
- Cable Available, Electricity Available, Electricity Connected, Internet Access (Wired), Natural Gas Available, Phone Available
Exterior Details
- Features
- Lighting, Private Yard, Rain Gutters
- Patio Porch Features
- Front Porch,Patio
- Water
- Public
- Sewer
- Public Sewer
Garage & Parking
- Parking Spaces
- 1
- Parking Features
- Concrete
Exterior Construction
- Roof
- Composition
- Construction Materials
- Cement Siding, Frame, Stone
- Architectural Style
- Mountain Contemporary
- Exterior Features
- Lighting, Private Yard, Rain Gutters
- Window Features
- Double Pane Windows
- Security Features
- Carbon Monoxide Detector(s),Smoke Detector(s)
- Builder Name
- Remington Homes
- Builder Source
- Builder
Land Details
- PPA
- 14288950.00
- Road Frontage Type
- Private Road
- Road Responsibility
- Private Maintained Road, Public Maintained Road
- Road Surface Type
- Alley Paved, Paved
Schools
- Elementary School
- Vanderhoof
- Middle School
- Drake
- High School
- Arvada West
Walk Score®
Listing Media
- Virtual Tour
- Click here to watch tour
Contact Agent
executed in 1.615 sec.




