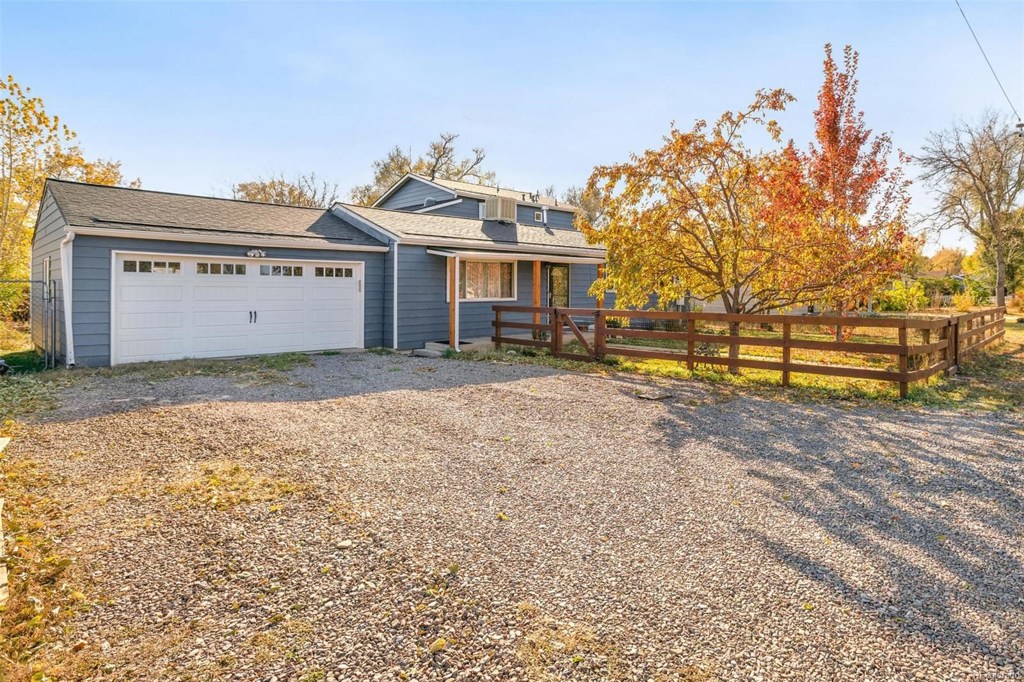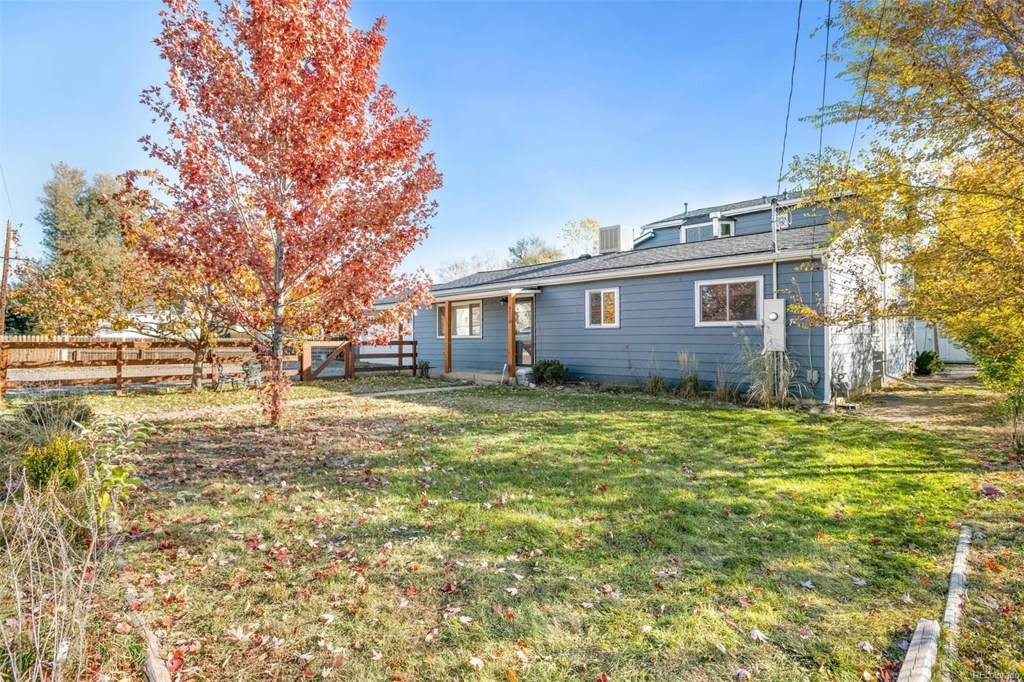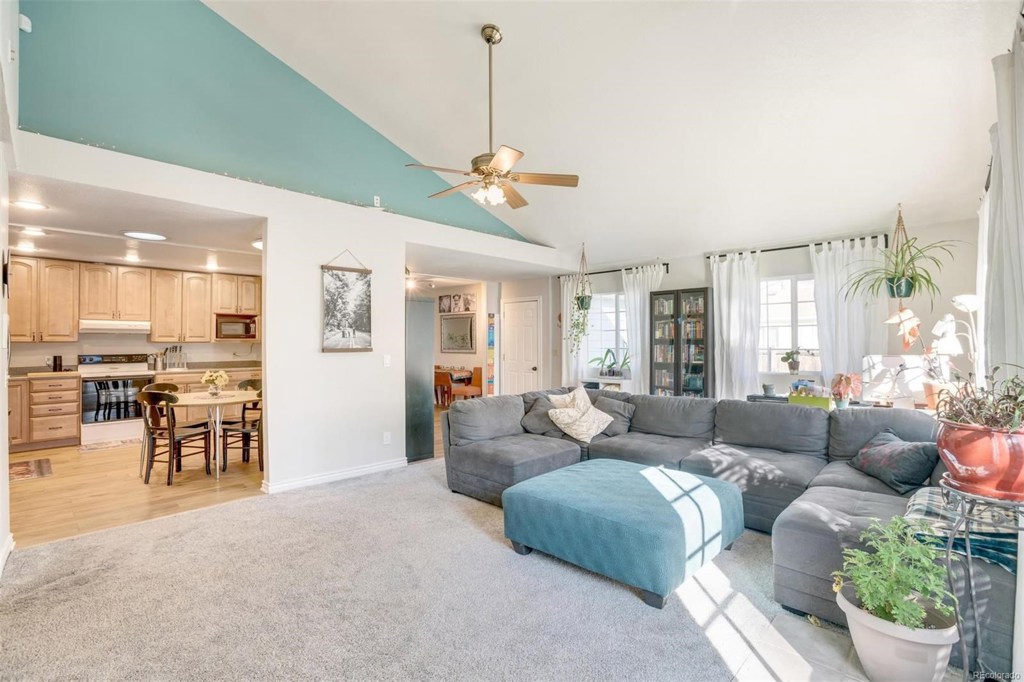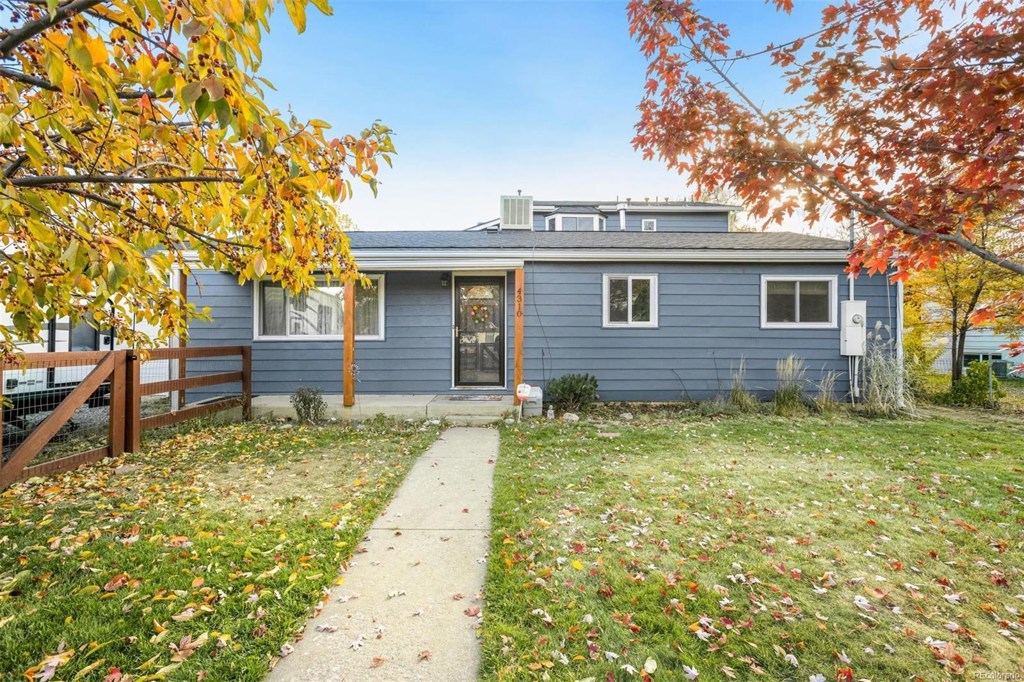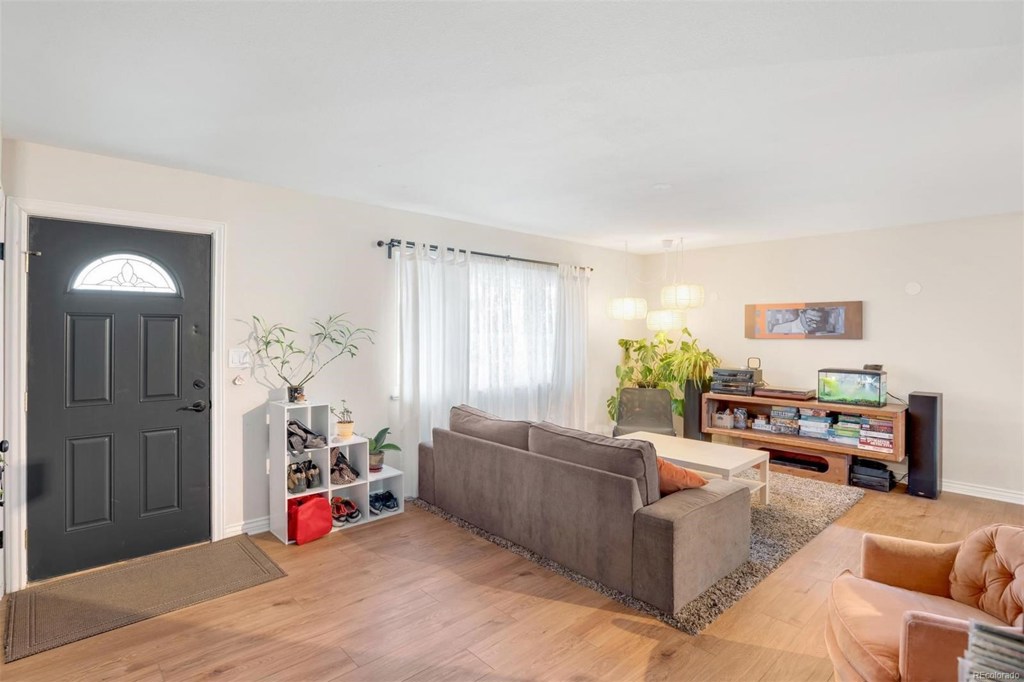4310 Garland Street
Wheat Ridge, CO 80033 — Jefferson County — Wheat Ridge NeighborhoodResidential $525,000 Sold Listing# 3754103
5 beds 3 baths 2508.00 sqft Lot size: 11775.00 sqft $209.33/sqft 0.27 acres 1958 build
Updated: 12-20-2019 02:32pm
Property Description
This beautiful Wheat Ridge home has it all! FIVE bedrooms + office, three FULL bathrooms, and over 2500 square feet of living space - all above grade! The open floor plan is great for entertaining, with french doors opening up to the back deck. The secluded master suite is all on its own on the 2nd floor and has vaulted ceilings as well as a walk in closet. The 11,775 sf lot gives you plenty of outside space - and the chicken coop stays! Don't miss the large shed that has electrical and is even plumbed to have running water. Recent upgrades include new roof (with transferable warranty), radon mitigation system, newer windows, TWO new water heaters, steel siding, flooring, front fence, and sprinklers. Clear Creek trail access (bike to anywhere!) at the end of the street, and the recently renovated Anderson park just one block over. SO MUCH to offer, all under 550K!
Listing Details
- Property Type
- Residential
- Listing#
- 3754103
- Source
- REcolorado (Denver)
- Last Updated
- 12-20-2019 02:32pm
- Status
- Sold
- Status Conditions
- None Known
- Der PSF Total
- 209.33
- Off Market Date
- 11-21-2019 12:00am
Property Details
- Property Subtype
- Single Family Residence
- Sold Price
- $525,000
- Original Price
- $540,000
- List Price
- $525,000
- Location
- Wheat Ridge, CO 80033
- SqFT
- 2508.00
- Year Built
- 1958
- Acres
- 0.27
- Bedrooms
- 5
- Bathrooms
- 3
- Parking Count
- 2
- Levels
- Two
Map
Property Level and Sizes
- SqFt Lot
- 11775.00
- Lot Features
- Eat-in Kitchen, Five Piece Bath, Laminate Counters, Master Suite, Open Floorplan, Radon Mitigation System, Vaulted Ceiling(s)
- Lot Size
- 0.27
- Basement
- None
Financial Details
- PSF Total
- $209.33
- PSF Finished All
- $209.33
- PSF Finished
- $209.33
- PSF Above Grade
- $209.33
- Previous Year Tax
- 2545.00
- Year Tax
- 2018
- Is this property managed by an HOA?
- No
- Primary HOA Fees
- 0.00
Interior Details
- Interior Features
- Eat-in Kitchen, Five Piece Bath, Laminate Counters, Master Suite, Open Floorplan, Radon Mitigation System, Vaulted Ceiling(s)
- Appliances
- Dishwasher, Disposal, Gas Water Heater, Oven, Refrigerator
- Laundry Features
- In Unit
- Electric
- Evaporative Cooling
- Flooring
- Vinyl
- Cooling
- Evaporative Cooling
- Heating
- Forced Air, Natural Gas
- Utilities
- Cable Available, Electricity Connected, Natural Gas Available, Natural Gas Connected
Exterior Details
- Features
- Garden, Maintenance Free Exterior, Private Yard, Rain Gutters
- Patio Porch Features
- Deck,Front Porch
- Water
- Public
- Sewer
- Public Sewer
| Type | SqFt | Floor | # Stalls |
# Doors |
Doors Dimension |
Features | Description |
|---|---|---|---|---|---|---|---|
| Shed(s) | 0.00 | 0 |
0 |
Utility Shed |
Room Details
# |
Type |
Dimensions |
L x W |
Level |
Description |
|---|---|---|---|---|---|
| 1 | Bathroom (Full) | - |
- |
Main |
|
| 2 | Bathroom (Full) | - |
- |
Main |
|
| 3 | Bathroom (Full) | - |
- |
Upper |
|
| 4 | Master Bedroom | - |
- |
Upper |
|
| 5 | Bedroom | - |
- |
Main |
|
| 6 | Bedroom | - |
- |
Main |
|
| 7 | Bedroom | - |
- |
Main |
|
| 8 | Bedroom | - |
- |
Main |
|
| 9 | Utility Room | - |
- |
Main |
|
| 10 | Den | - |
- |
Main |
|
| 11 | Master Bathroom | - |
- |
Master Bath | |
| 12 | Master Bathroom | - |
- |
Master Bath |
Garage & Parking
- Parking Spaces
- 2
- Parking Features
- Garage, Off Street
| Type | # of Spaces |
L x W |
Description |
|---|---|---|---|
| Garage (Attached) | 2 |
- |
|
| Off-Street | 4 |
- |
| Type | SqFt | Floor | # Stalls |
# Doors |
Doors Dimension |
Features | Description |
|---|---|---|---|---|---|---|---|
| Shed(s) | 0.00 | 0 |
0 |
Utility Shed |
Exterior Construction
- Roof
- Architectural Shingles
- Construction Materials
- Frame, Metal Siding
- Architectural Style
- Traditional
- Exterior Features
- Garden, Maintenance Free Exterior, Private Yard, Rain Gutters
- Window Features
- Double Pane Windows, Skylight(s)
- Security Features
- Smoke Detector(s)
- Builder Source
- Public Records
Land Details
- PPA
- 1944444.44
- Road Frontage Type
- Public Road
- Road Responsibility
- Public Maintained Road
- Road Surface Type
- Paved
Schools
- Elementary School
- Pennington
- Middle School
- Everitt
- High School
- Wheat Ridge
Walk Score®
Contact Agent
executed in 1.593 sec.




