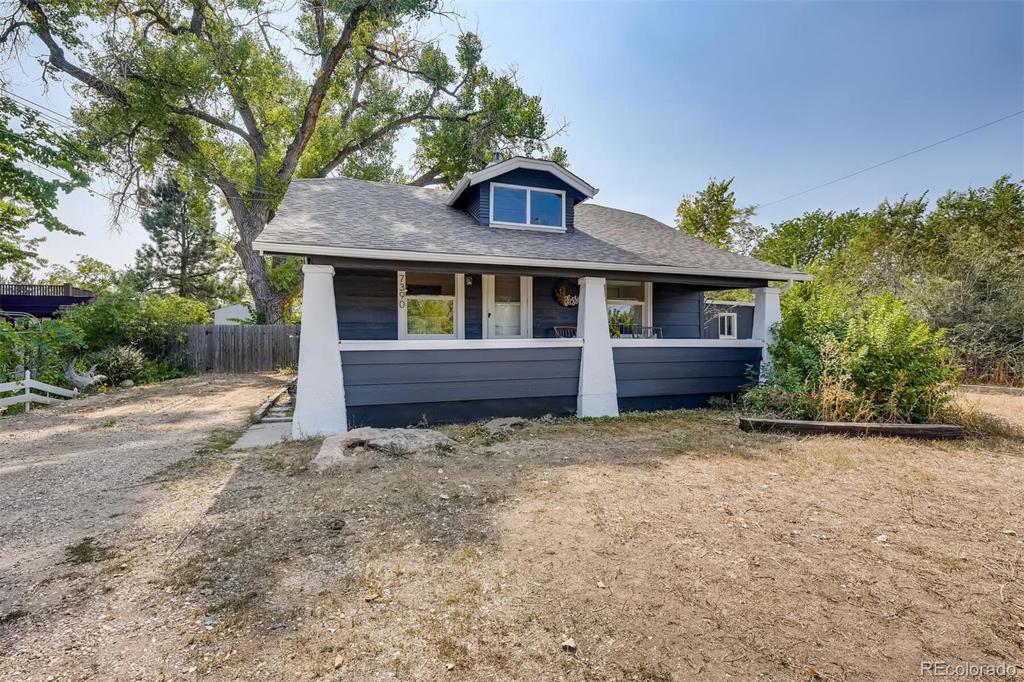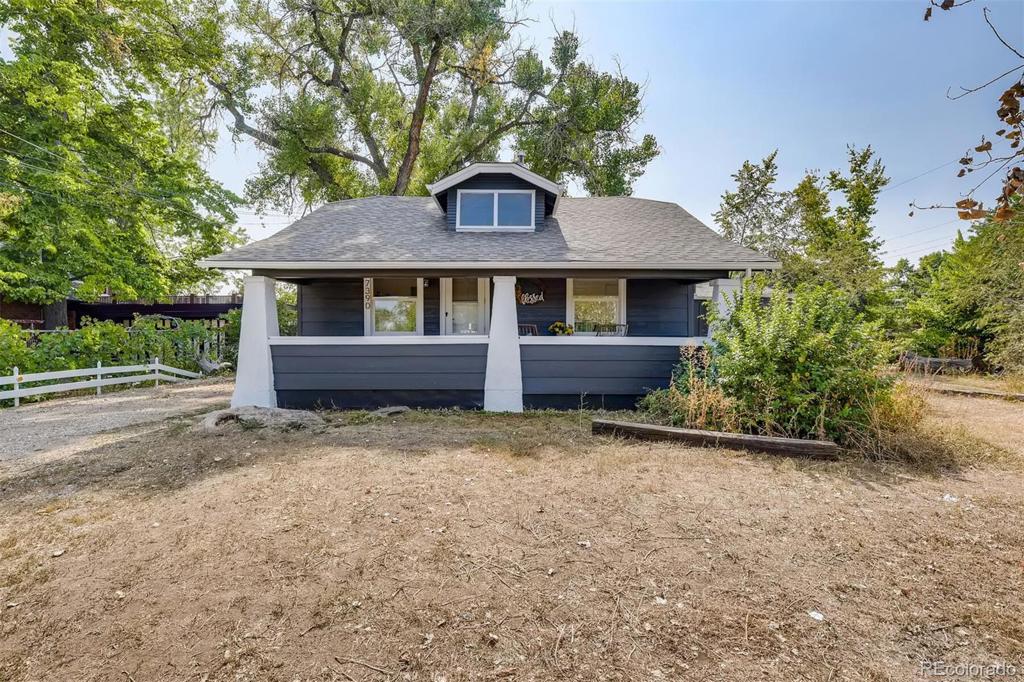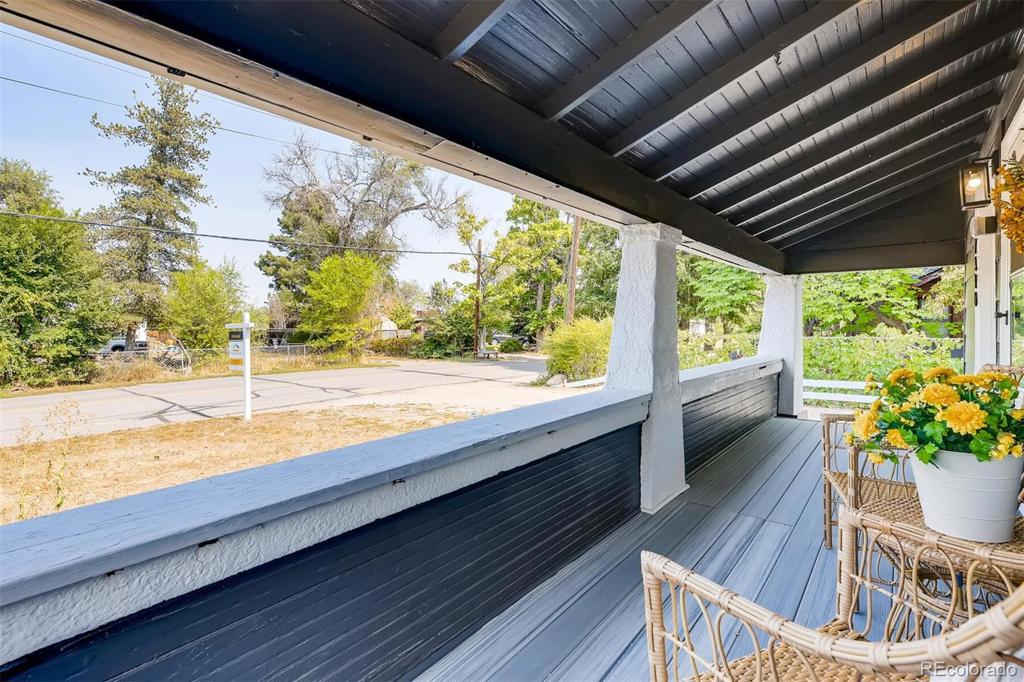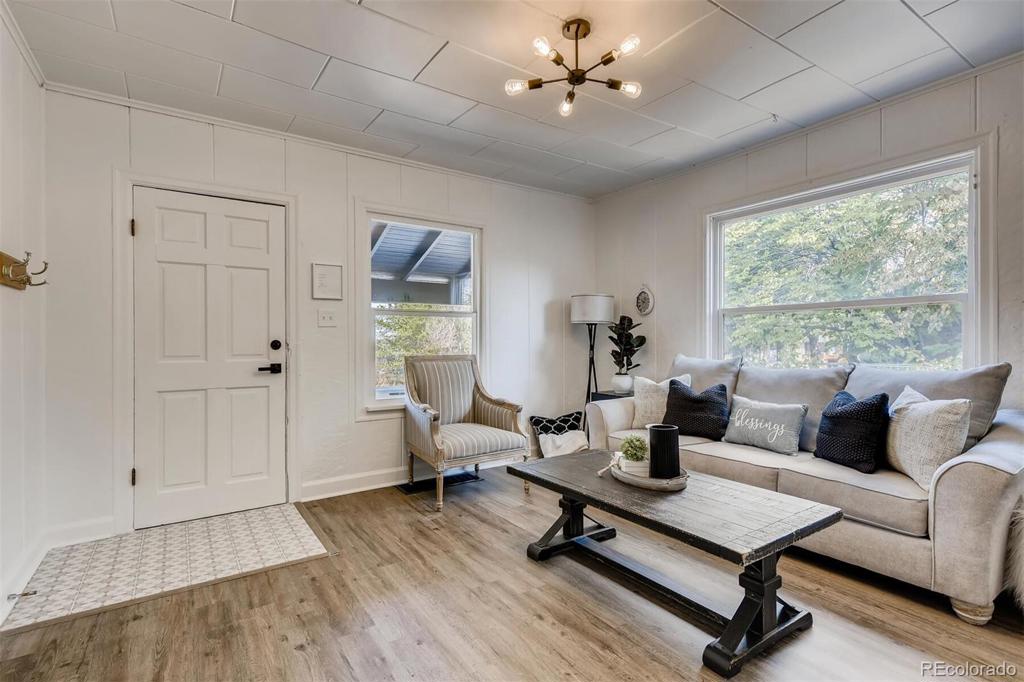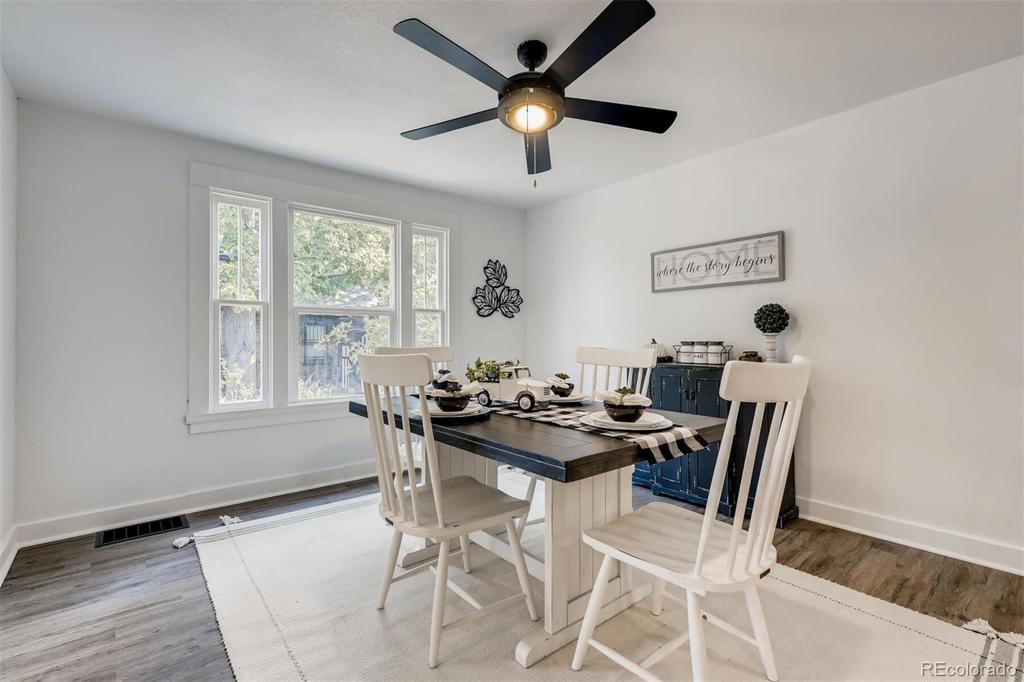7390 W 48th Avenue
Wheat Ridge, CO 80033 — Jefferson County — Coulehan Grange NeighborhoodIncome Property $590,000 Sold Listing# 4801486
3 beds 3 baths 2022.00 sqft Lot size: 12196.80 sqft 0.28 acres 1919 build
Updated: 10-26-2021 12:58pm
Property Description
Pictures coming soon. Amazing Find! Fully remodeled ranch style bungalow with studio apartment attached! The main home is 3 bedrooms and 2 baths with no expenses spared on the remodel including all new kitchen and baths, floors, drywall, paint, electrical, windows, and laundry room downstairs. There is an oversized over 1/4 acre lot with large private fenced in yard, 2 sheds and a detached garage. There is also a garden ready for someone with a green thumb and the neighbor takes care of grape vines right next door! The attached studio apartment has its own private entrance around back with no access to the backyard or the rest of the home. The current tenant has paid on time for 4 years, pays $1000/month and is on a month to month lease to give the new owners ultimate flexibility.
Listing Details
- Property Type
- Income Property
- Listing#
- 4801486
- Source
- REcolorado (Denver)
- Last Updated
- 10-26-2021 12:58pm
- Status
- Sold
- Status Conditions
- None Known
- Der PSF Total
- 291.79
- Off Market Date
- 09-28-2021 12:00am
Property Details
- Property Subtype
- Duplex
- Sold Price
- $590,000
- Original Price
- $600,000
- List Price
- $590,000
- Location
- Wheat Ridge, CO 80033
- SqFT
- 2022.00
- Year Built
- 1919
- Acres
- 0.28
- Bedrooms
- 3
- Bathrooms
- 3
- Parking Count
- 1
- Levels
- One
Map
Property Level and Sizes
- SqFt Lot
- 12196.80
- Lot Size
- 0.28
- Basement
- Partial
Financial Details
- PSF Total
- $291.79
- PSF Finished
- $291.79
- PSF Above Grade
- $446.97
- Previous Year Tax
- 2314.00
- Year Tax
- 2020
- Is this property managed by an HOA?
- No
- Primary HOA Fees
- 0.00
Interior Details
- Appliances
- Dishwasher, Microwave, Oven, Refrigerator, Self Cleaning Oven
- Electric
- None
- Cooling
- None
- Heating
- Forced Air
Exterior Details
- Features
- Private Yard
- Patio Porch Features
- Covered,Front Porch
- Water
- Public
- Sewer
- Public Sewer
Garage & Parking
- Parking Spaces
- 1
Exterior Construction
- Roof
- Composition
- Construction Materials
- Frame, Wood Siding
- Architectural Style
- Bungalow
- Exterior Features
- Private Yard
- Builder Source
- Public Records
Land Details
- PPA
- 2107142.86
Schools
- Elementary School
- Stevens
- Middle School
- Everitt
- High School
- Wheat Ridge
Walk Score®
Listing Media
- Virtual Tour
- Click here to watch tour
Contact Agent
executed in 1.668 sec.




