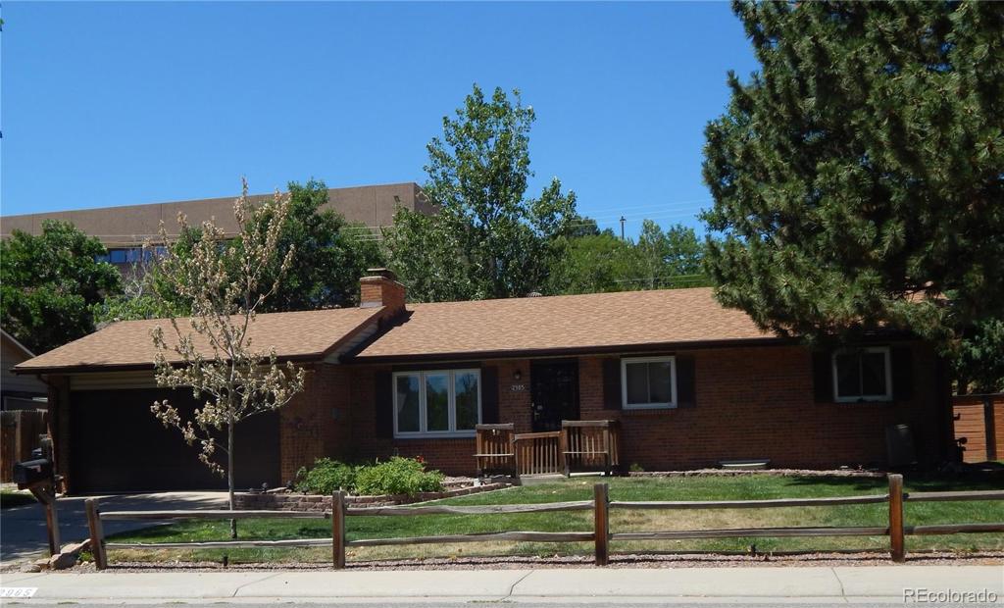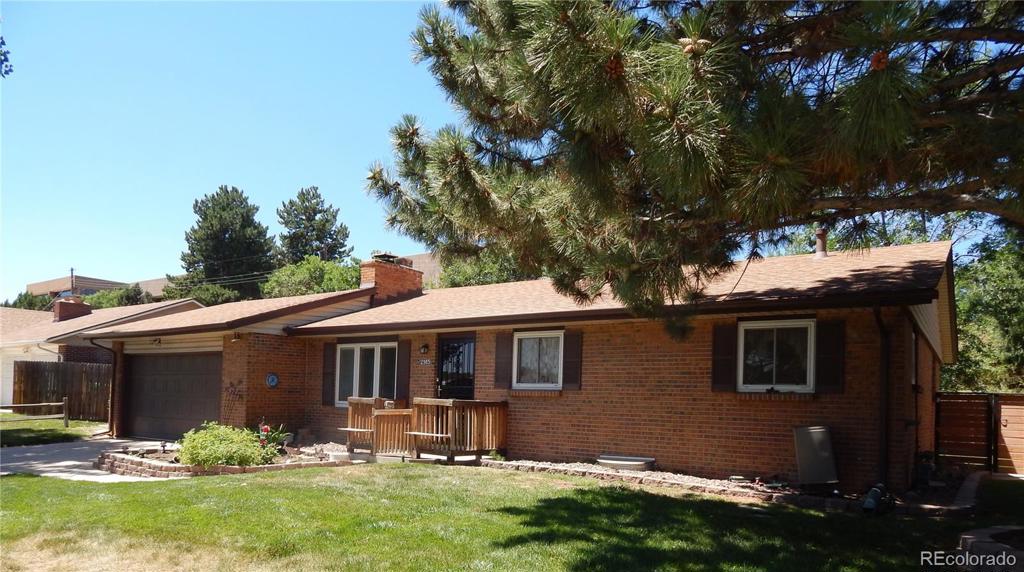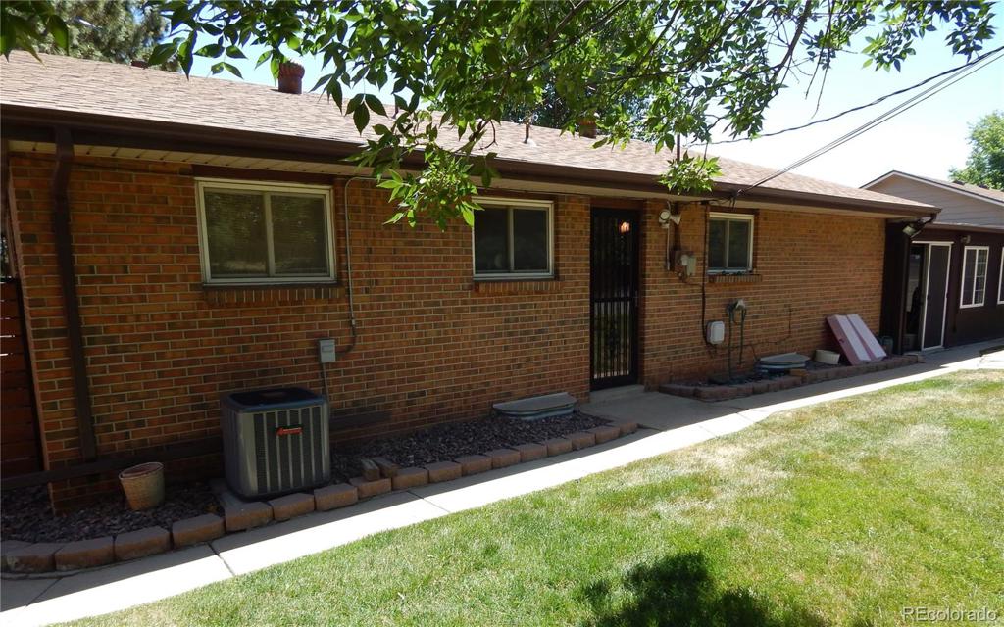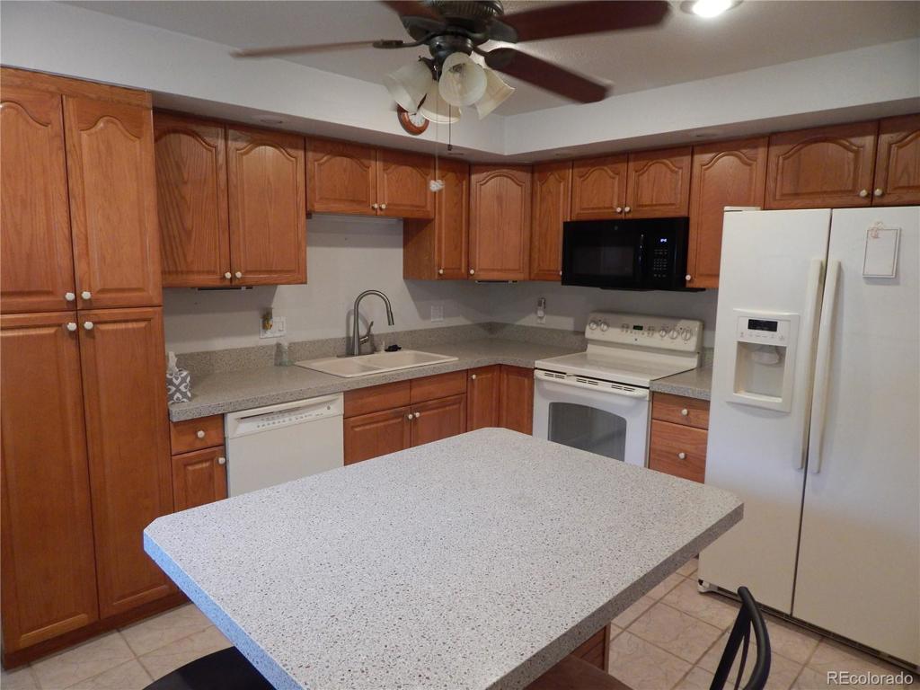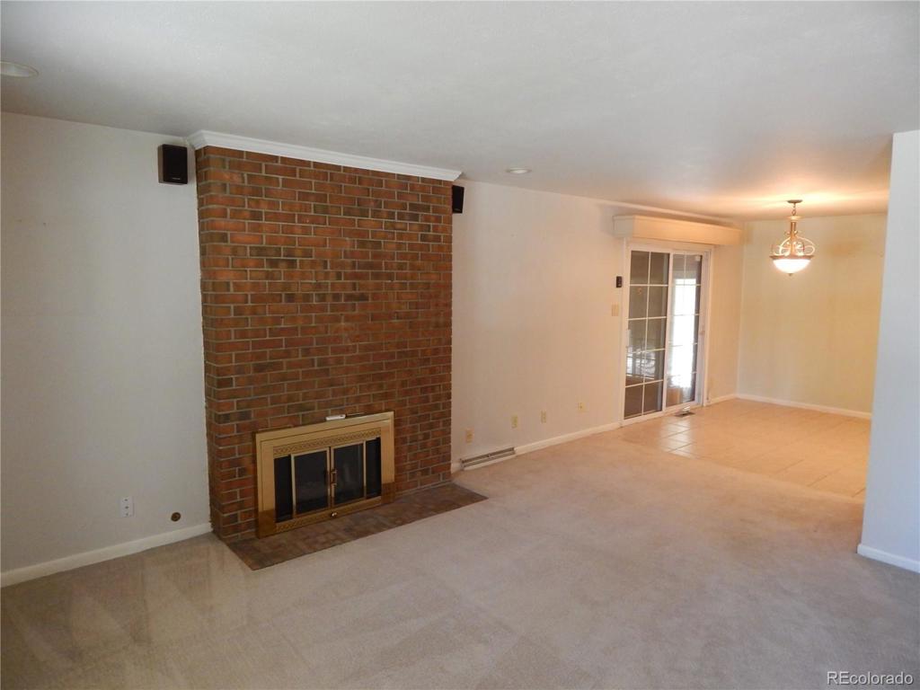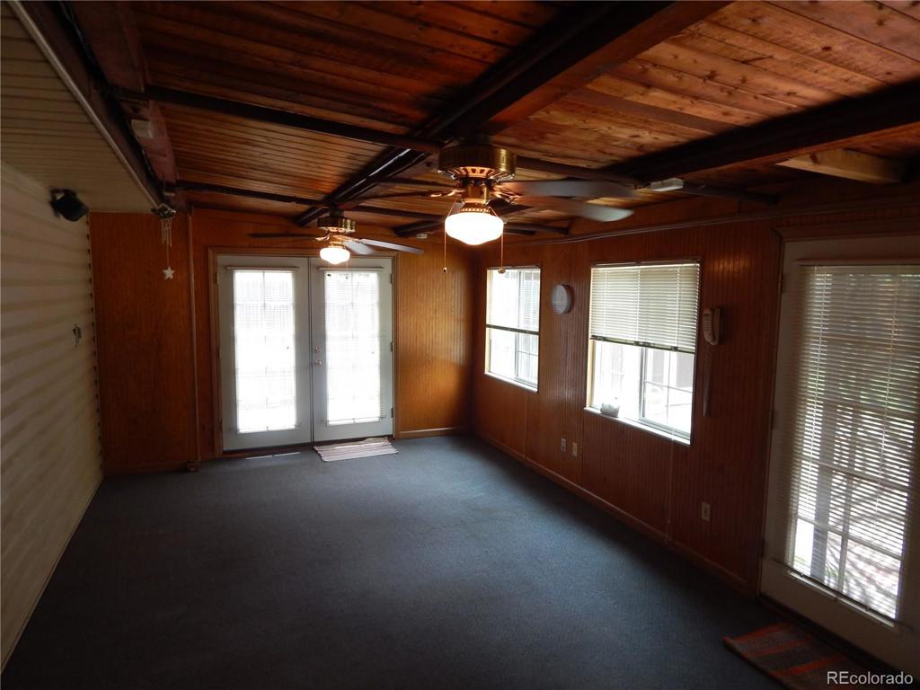2985 N Xenon Street
Wheat Ridge, CO 80215 — Jefferson County — Maple Grove Village NeighborhoodResidential $450,000 Sold Listing# 8273867
3 beds 3 baths 2340.00 sqft Lot size: 10014.00 sqft 0.23 acres 1962 build
Updated: 09-04-2020 10:58pm
Property Description
Solid brick ranch in great Wheatridge neighborhood! Easy commuting around town or to the mountains. Features include 3 bedrooms and 3 baths. Kitchen has oak cabinets plus island and solid surface counter tops. The bright cheery living room features a gas fireplace. An enclosed patio/sun room is located off the main level. Basement is basically divided into a large family/rec room with 2nd fireplace, wet bar with small refrigerator and microwave, an office and utility room. Private back yard with storage shed. This home is not in perfect condition, but is a true value and has upside potential. Note: includes sprinkler, central A/C, security cameras, basement entertainment center, handicap stair chair to basement, 3 refrigerators (in kit, gar and wet bar) , washer, dryer and more.
Listing Details
- Property Type
- Residential
- Listing#
- 8273867
- Source
- REcolorado (Denver)
- Last Updated
- 09-04-2020 10:58pm
- Status
- Sold
- Status Conditions
- None Known
- Der PSF Total
- 192.31
- Off Market Date
- 08-06-2020 12:00am
Property Details
- Property Subtype
- Single Family Residence
- Sold Price
- $450,000
- Original Price
- $470,000
- List Price
- $450,000
- Location
- Wheat Ridge, CO 80215
- SqFT
- 2340.00
- Year Built
- 1962
- Acres
- 0.23
- Bedrooms
- 3
- Bathrooms
- 3
- Parking Count
- 1
- Levels
- One
Map
Property Level and Sizes
- SqFt Lot
- 10014.00
- Lot Features
- Solid Surface Counters
- Lot Size
- 0.23
- Basement
- Finished,Full
Financial Details
- PSF Total
- $192.31
- PSF Finished
- $192.31
- PSF Above Grade
- $384.62
- Previous Year Tax
- 2651.00
- Year Tax
- 2019
- Is this property managed by an HOA?
- No
- Primary HOA Fees
- 0.00
Interior Details
- Interior Features
- Solid Surface Counters
- Appliances
- Dishwasher, Disposal, Dryer, Microwave, Refrigerator, Self Cleaning Oven, Washer
- Electric
- Attic Fan, Central Air
- Flooring
- Carpet, Laminate
- Cooling
- Attic Fan, Central Air
- Heating
- Forced Air, Natural Gas
- Fireplaces Features
- Basement,Living Room
- Utilities
- Cable Available, Electricity Connected, Natural Gas Connected, Phone Available
Exterior Details
- Features
- Private Yard
- Patio Porch Features
- Covered,Patio
- Water
- Public
- Sewer
- Public Sewer
Garage & Parking
- Parking Spaces
- 1
- Parking Features
- Concrete
Exterior Construction
- Roof
- Composition
- Construction Materials
- Brick, Frame
- Architectural Style
- Traditional
- Exterior Features
- Private Yard
- Window Features
- Double Pane Windows
- Security Features
- Carbon Monoxide Detector(s),Smoke Detector(s)
- Builder Source
- Public Records
Land Details
- PPA
- 1956521.74
- Road Frontage Type
- Year Round
- Road Responsibility
- Public Maintained Road
- Road Surface Type
- Paved
Schools
- Elementary School
- Kullerstrand
- Middle School
- Everitt
- High School
- Wheat Ridge
Walk Score®
Contact Agent
executed in 1.495 sec.




