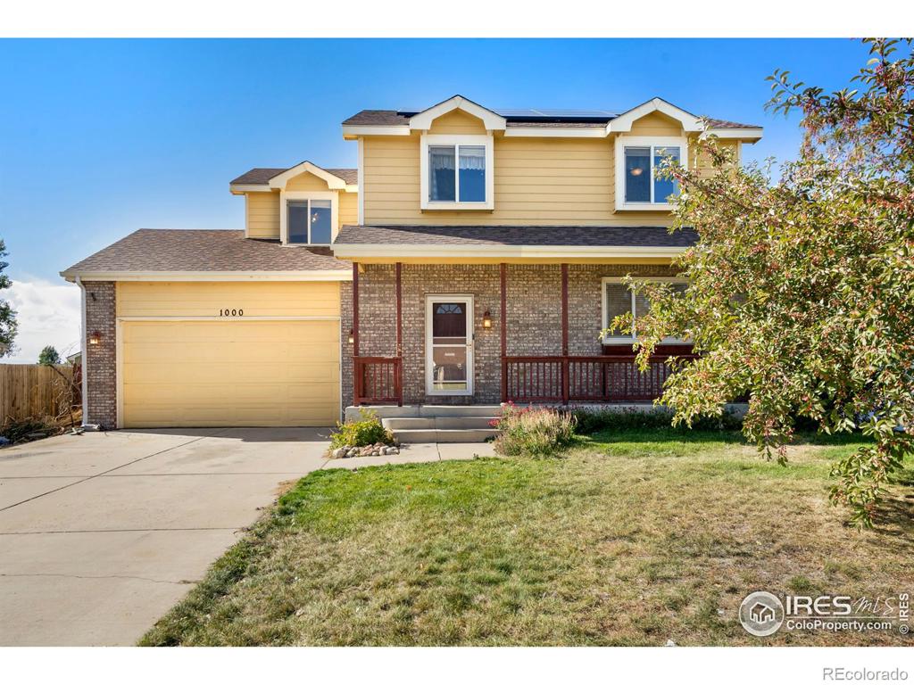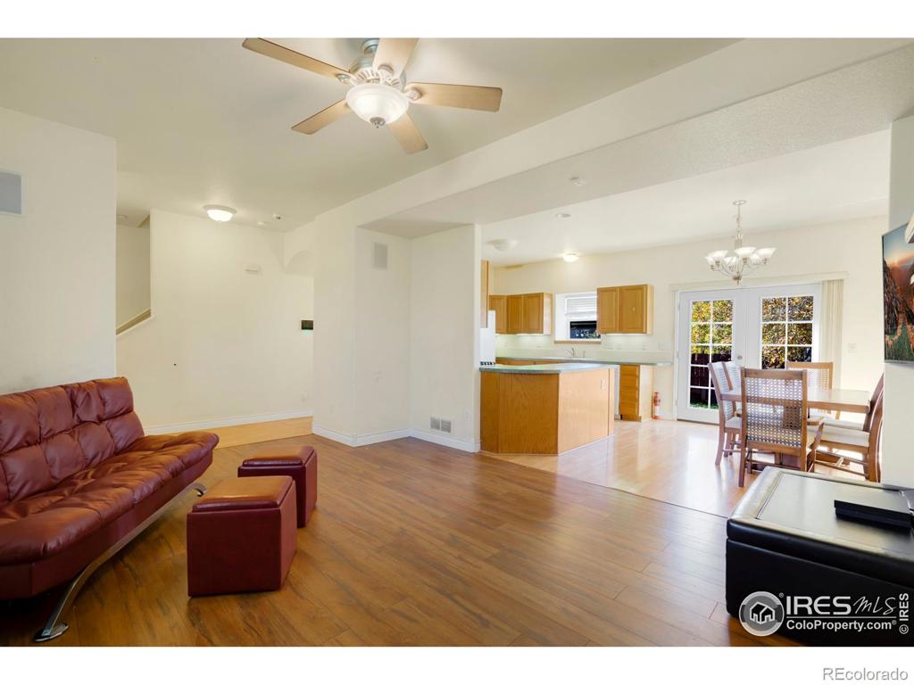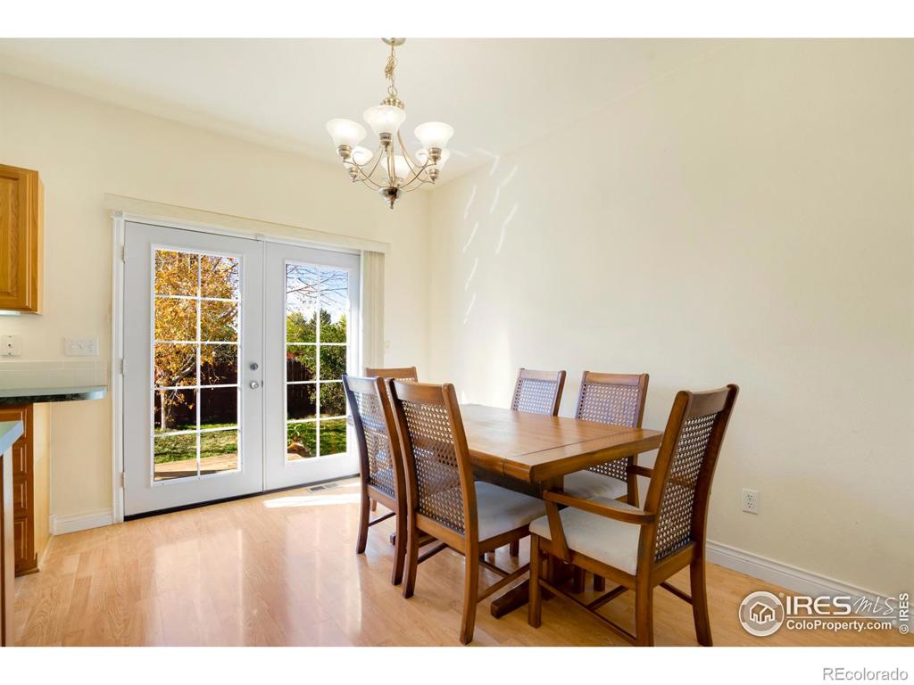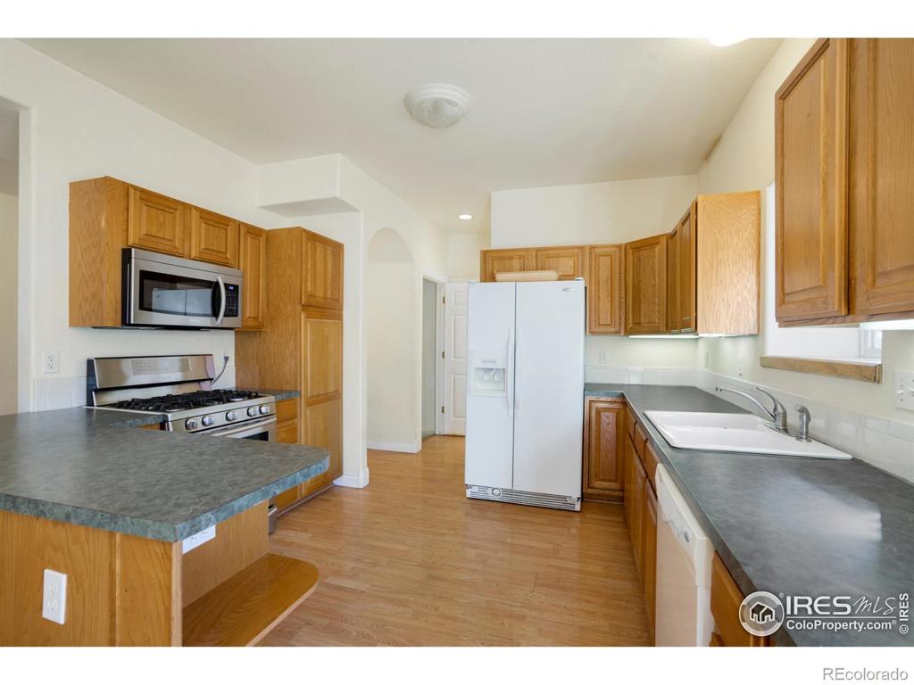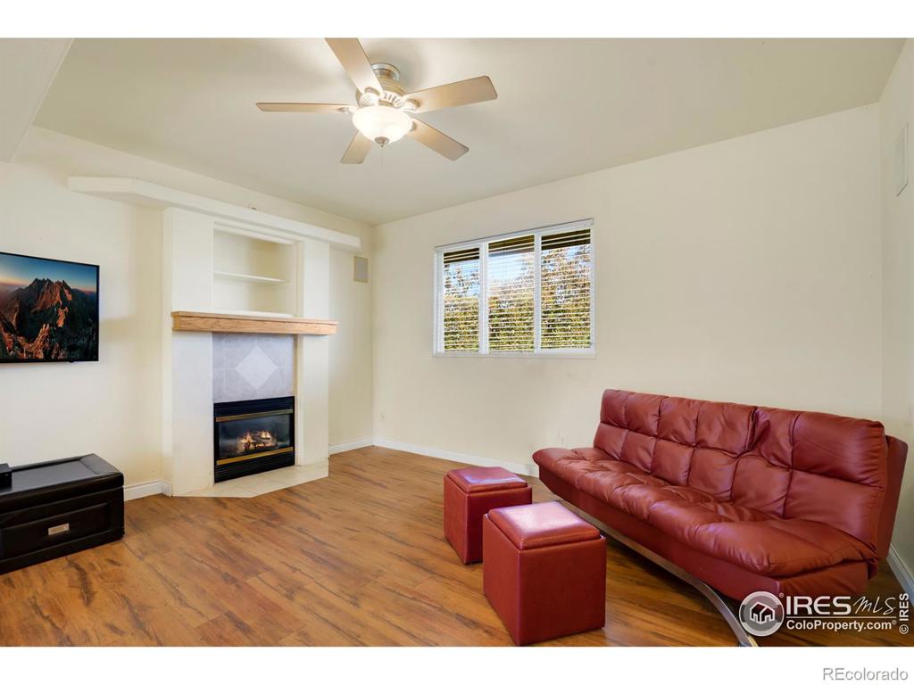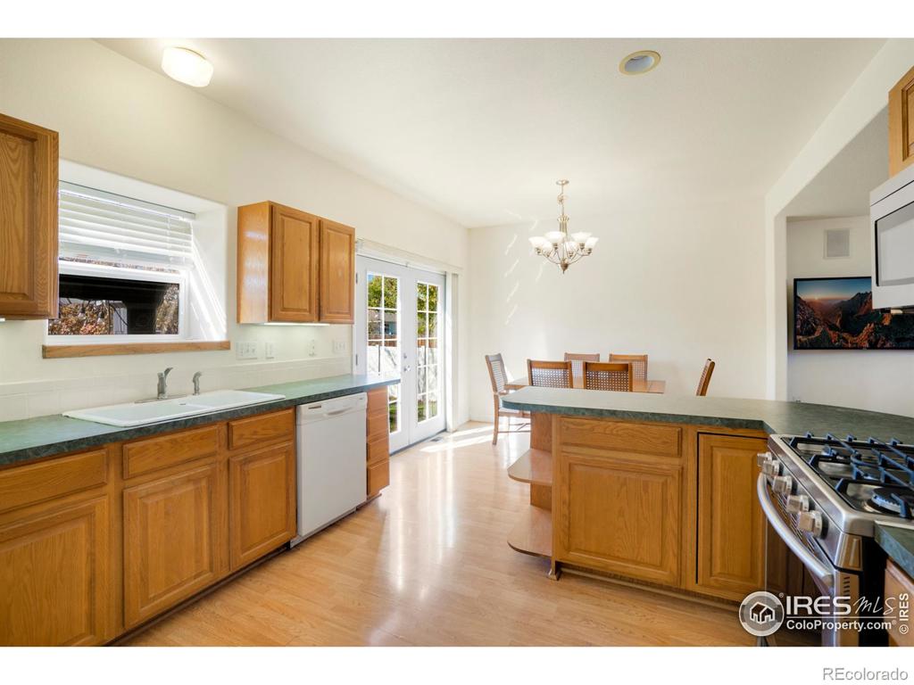1000 Canyon Drive
Windsor, CO 80550 — Weld County — Governors Farm NeighborhoodResidential $418,000 Sold Listing# IR953697
4 beds 4 baths 2234.00 sqft Lot size: 7238.00 sqft 0.17 acres 2003 build
Updated: 02-25-2022 03:30pm
Property Description
Are you looking for a home to make your own while building sweat equity? Look no further than this charming home, located on the corner of a quiet street. Enter into an inviting open concept living area w high ceilings and gas fireplace. New french doors in the dining area bring the sunlight in to lighten up your living space and provide a seamless transition to your backyard. The second floor boasts four bedrooms and laundry. Primary bedroom includes a private bath and walk-in closet. The finished basement w full bath provides a large recreational space perfect for nights spent with family and friends. Enjoy time outside on the wooden deck in your expansive backyard w endless possibilities for entertaining. Solar is leased, transferable and very affordable! With a $5,000.00 concession for new paint, carpet and refrigerator, this home has plenty to offer and will shine. Venture out w a short walk to the Windsor-Severance Library or Eastman Park. This house is ready to be turned into your dream home!
Listing Details
- Property Type
- Residential
- Listing#
- IR953697
- Source
- REcolorado (Denver)
- Last Updated
- 02-25-2022 03:30pm
- Status
- Sold
- Off Market Date
- 12-29-2021 12:00am
Property Details
- Property Subtype
- Single Family Residence
- Sold Price
- $418,000
- Original Price
- $425,000
- List Price
- $418,000
- Location
- Windsor, CO 80550
- SqFT
- 2234.00
- Year Built
- 2003
- Acres
- 0.17
- Bedrooms
- 4
- Bathrooms
- 4
- Parking Count
- 1
- Levels
- Two
Map
Property Level and Sizes
- SqFt Lot
- 7238.00
- Lot Features
- Eat-in Kitchen, Open Floorplan, Vaulted Ceiling(s), Walk-In Closet(s)
- Lot Size
- 0.17
- Basement
- Full
Financial Details
- PSF Lot
- $57.75
- PSF Finished
- $187.11
- PSF Above Grade
- $268.29
- Previous Year Tax
- 2120.00
- Year Tax
- 2020
- Is this property managed by an HOA?
- No
- Primary HOA Fees
- 0.00
Interior Details
- Interior Features
- Eat-in Kitchen, Open Floorplan, Vaulted Ceiling(s), Walk-In Closet(s)
- Appliances
- Dishwasher, Microwave, Oven, Refrigerator
- Laundry Features
- In Unit
- Electric
- Attic Fan, Central Air
- Flooring
- Carpet
- Cooling
- Attic Fan, Central Air
- Heating
- Forced Air
- Fireplaces Features
- Gas,Gas Log,Living Room,Pellet Stove
- Utilities
- Electricity Available, Natural Gas Available
Exterior Details
- Patio Porch Features
- Deck
- Water
- Public
- Sewer
- Public Sewer
Garage & Parking
- Parking Spaces
- 1
Exterior Construction
- Roof
- Composition
- Construction Materials
- Brick, Vinyl Siding, Wood Frame
- Builder Source
- Assessor
Land Details
- PPA
- 2458823.53
Schools
- Elementary School
- Mountain View
- Middle School
- Windsor
- High School
- Windsor
Walk Score®
Contact Agent
executed in 1.063 sec.




