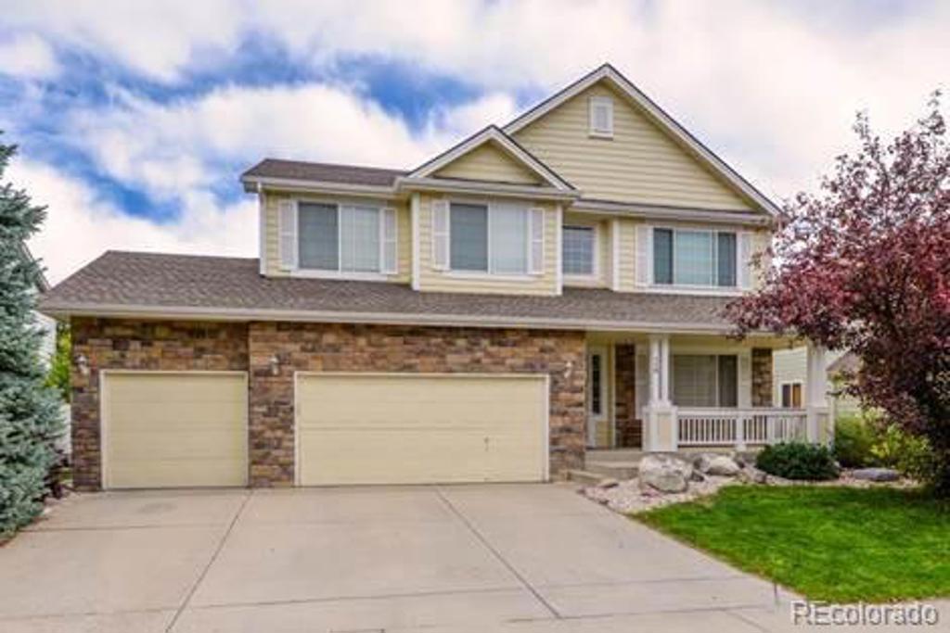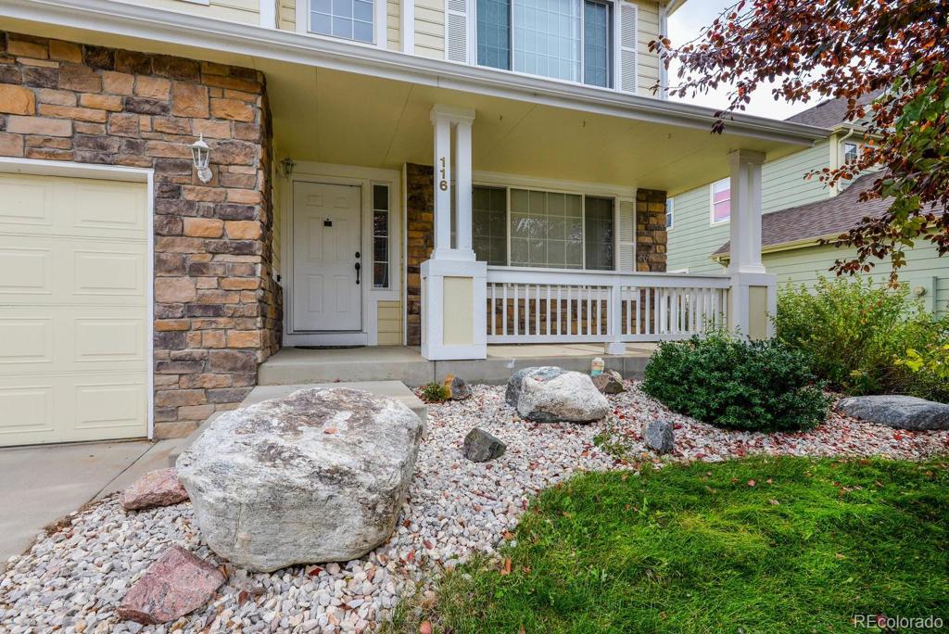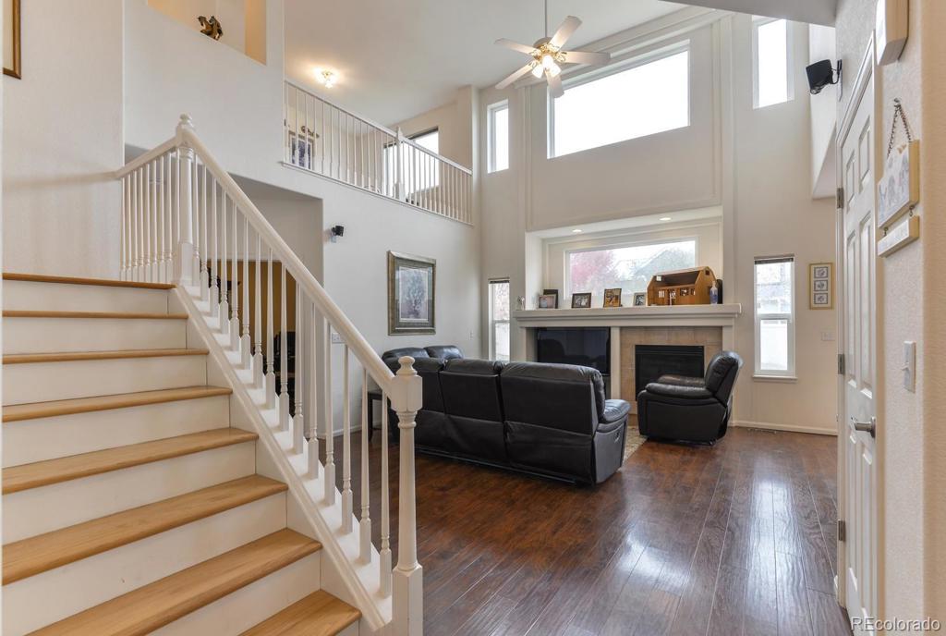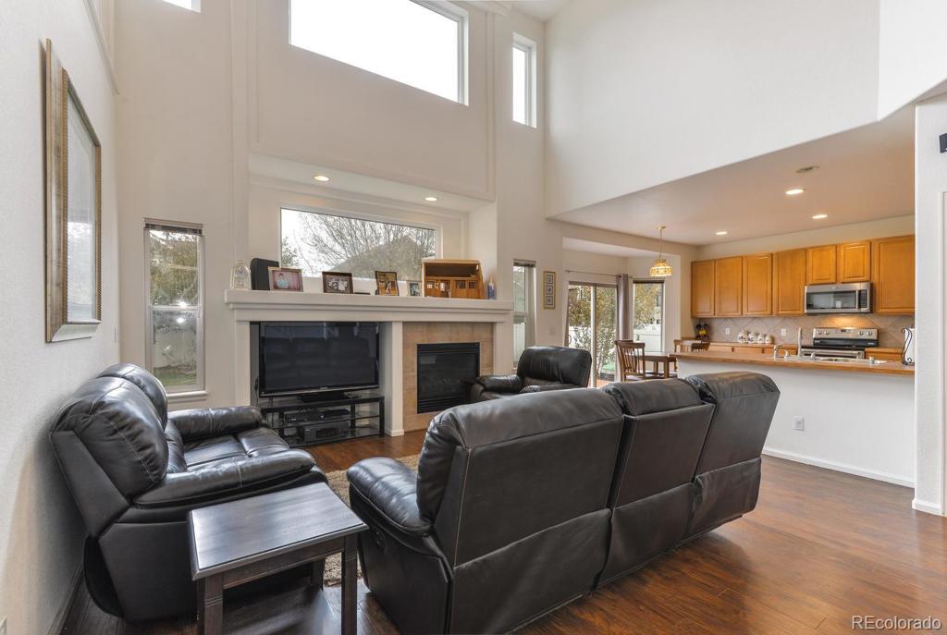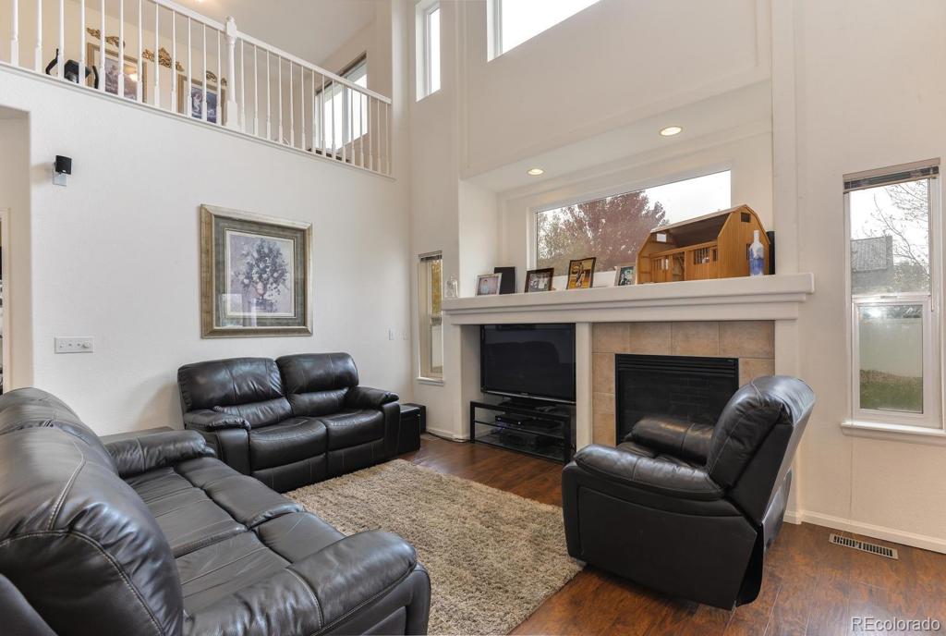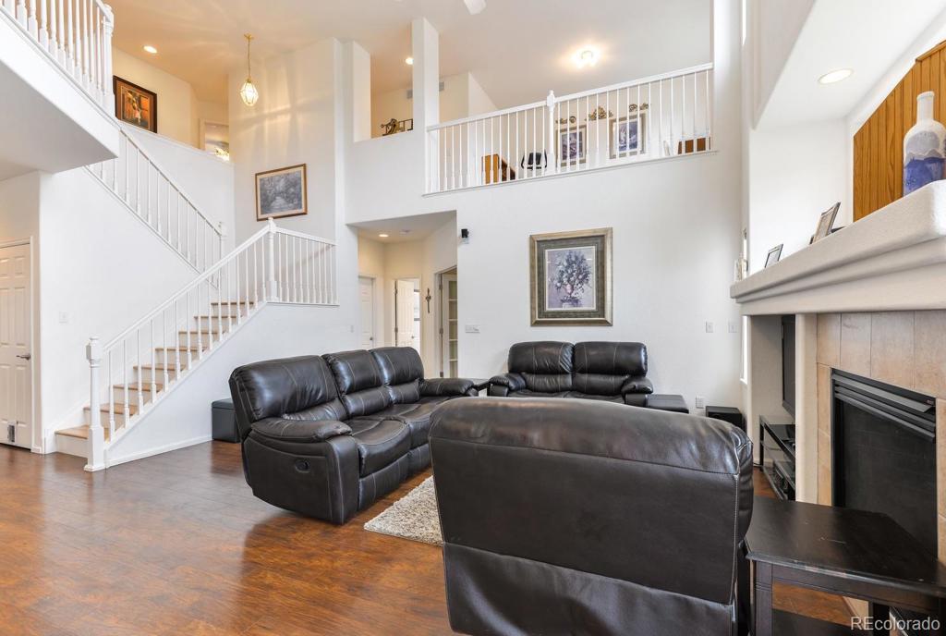116 Cobble Court
Windsor, CO 80550 — Weld County — Water Valley NeighborhoodResidential $420,000 Sold Listing# 7733991
4 beds 3 baths 3472.00 sqft Lot size: 8050.00 sqft $173.29/sqft 0.18 acres 2000 build
Updated: 04-03-2020 04:12pm
Property Description
Lovely 4 bdrm w/3-car garage in Water Valley! Bright and welcoming w/cathedral ceilings and open flr plan. This spacious home includes a lrg kitchen, formal living/dining rms, great rm, office, plus loft! Vaulted master w/5pc bath, lrg bedrms, surround sound. NEW furnace/AC. Room to play in your big back yard surrounded by mature trees for privacy. Private lakes, walking/biking trails, pool, golf, Poudre River Trail, right outside your front door. Bring your paddle boards, kayaks and fishing rods!
Listing Details
- Property Type
- Residential
- Listing#
- 7733991
- Source
- REcolorado (Denver)
- Last Updated
- 04-03-2020 04:12pm
- Status
- Sold
- Status Conditions
- None Known
- Der PSF Total
- 120.97
- Off Market Date
- 03-04-2020 12:00am
Property Details
- Property Subtype
- Single Family Residence
- Sold Price
- $420,000
- Original Price
- $489,900
- List Price
- $420,000
- Location
- Windsor, CO 80550
- SqFT
- 3472.00
- Year Built
- 2000
- Acres
- 0.18
- Bedrooms
- 4
- Bathrooms
- 3
- Parking Count
- 1
- Levels
- Two
Map
Property Level and Sizes
- SqFt Lot
- 8050.00
- Lot Features
- Eat-in Kitchen, Entrance Foyer, Open Floorplan, Vaulted Ceiling(s)
- Lot Size
- 0.18
- Basement
- Interior Entry/Standard,Partial,Unfinished
Financial Details
- PSF Total
- $120.97
- PSF Finished All
- $173.29
- PSF Finished
- $148.57
- PSF Above Grade
- $153.96
- Previous Year Tax
- 3342.00
- Year Tax
- 2018
- Is this property managed by an HOA?
- Yes
- Primary HOA Management Type
- Professionally Managed
- Primary HOA Name
- Water Valley
- Primary HOA Phone Number
- 970-411-5080
- Primary HOA Fees
- 306.00
- Primary HOA Fees Frequency
- Annually
- Primary HOA Fees Total Annual
- 612.00
- Secondary HOA Management Type
- Professionally Managed
- Secondary HOA Name
- Poudre Tech Metro Irrigation
- Secondary HOA Phone Number
- 999-999-9999
- Secondary HOA Fees
- 306.00
- Secondary HOA Annual
- 306.00
- Secondary HOA Fees Frequency
- Annually
Interior Details
- Interior Features
- Eat-in Kitchen, Entrance Foyer, Open Floorplan, Vaulted Ceiling(s)
- Electric
- Central Air
- Flooring
- Wood
- Cooling
- Central Air
- Heating
- Forced Air, Natural Gas
- Fireplaces Features
- Family Room,Gas,Gas Log
Exterior Details
- Patio Porch Features
- Deck,Front Porch
Room Details
# |
Type |
Dimensions |
L x W |
Level |
Description |
|---|---|---|---|---|---|
| 1 | Master Bedroom | - |
13.00 x 17.00 |
Upper |
Laminate Wood flooring, ceiling fan |
| 2 | Bedroom | - |
10.00 x 12.00 |
Upper |
Laminate Wood flooring, ceiling fan |
| 3 | Bedroom | - |
10.00 x 12.00 |
Upper |
Laminate Wood flooring, ceiling fan |
| 4 | Bedroom | - |
10.00 x 13.00 |
Upper |
Laminate Wood flooring, ceiling fan |
| 5 | Kitchen | - |
14.00 x 17.00 |
Main |
Tile |
| 6 | Great Room | - |
15.00 x 17.00 |
Main |
Laminate Wood flooring, vaulted ceiling, ceiling fan, fireplace |
| 7 | Living Room | - |
12.00 x 13.00 |
Main |
Laminate Wood flooring |
| 8 | Den | - |
10.00 x 13.00 |
Main |
Laminate Wood flooring, French doors, ceiling fan |
| 9 | Dining Room | - |
9.00 x 19.00 |
Main |
Laminate Wood flooring |
| 10 | Laundry | - |
5.00 x 11.00 |
Main |
Vinyl |
| 11 | Family Room | - |
10.00 x 12.00 |
Upper |
Laminate Wood flooring |
| 12 | Bathroom (Full) | - |
- |
Upper |
|
| 13 | Bathroom (Full) | - |
- |
Upper |
|
| 14 | Bathroom (1/2) | - |
- |
Main |
|
| 15 | Loft | - |
- |
Upper |
Wood flooring |
Garage & Parking
- Parking Spaces
- 1
- Parking Features
- Garage, Oversized
| Type | # of Spaces |
L x W |
Description |
|---|---|---|---|
| Garage (Attached) | 3 |
- |
Exterior Construction
- Roof
- Composition
- Construction Materials
- Frame, Wood Siding
- Architectural Style
- Contemporary
Land Details
- PPA
- 2333333.33
Schools
- Elementary School
- Mountain View
- Middle School
- Windsor
- High School
- Windsor
Walk Score®
Contact Agent
executed in 1.186 sec.




