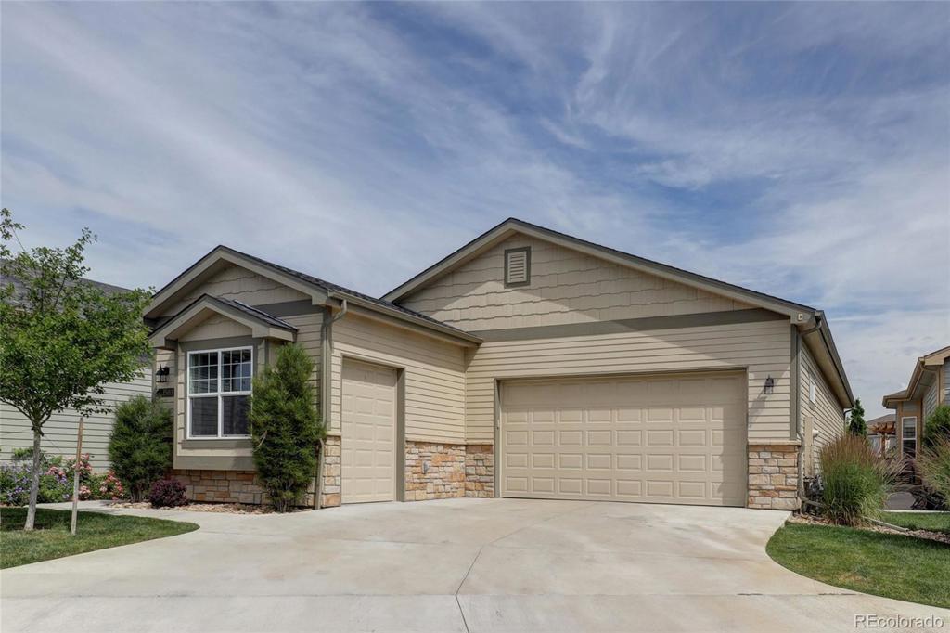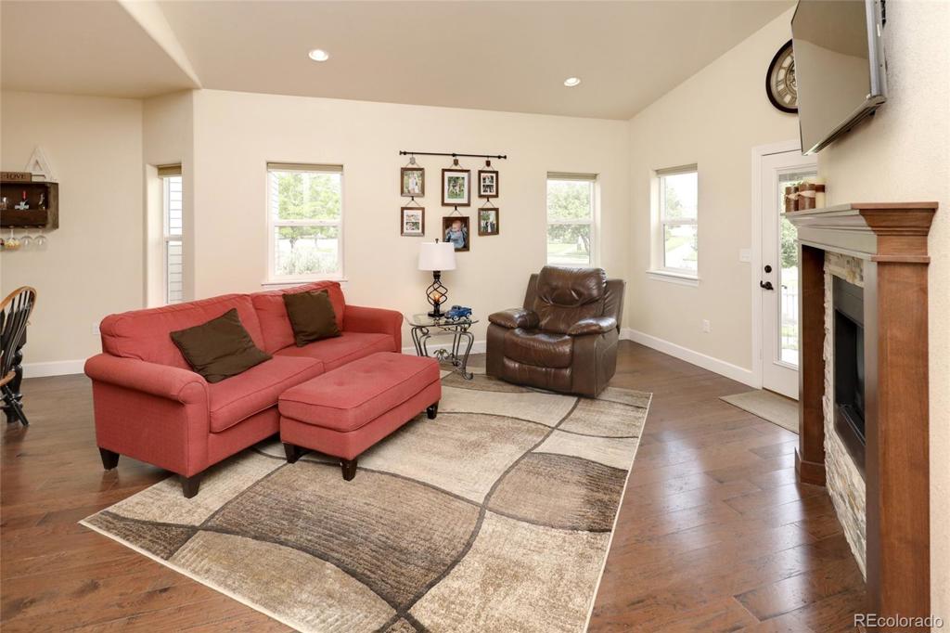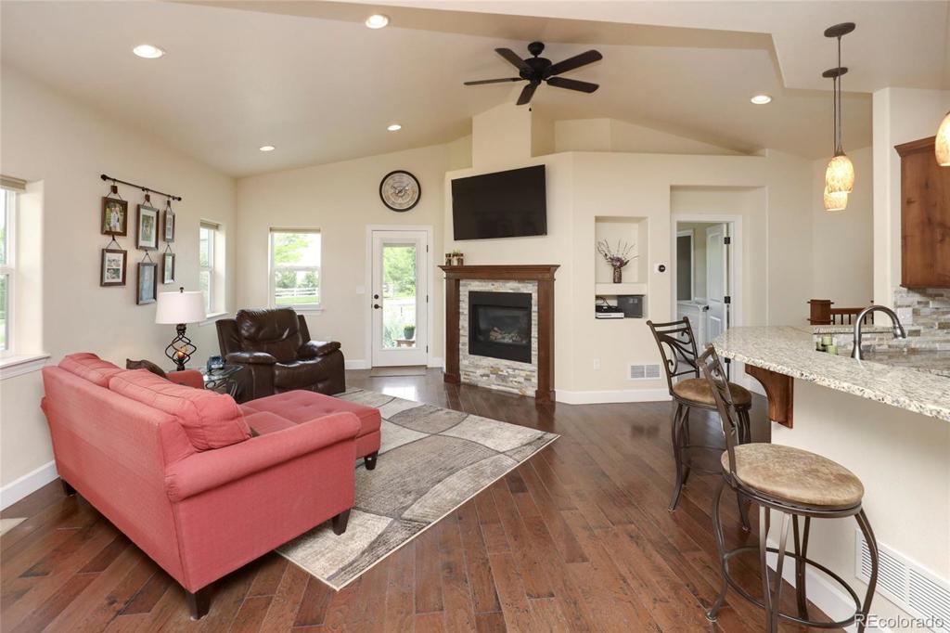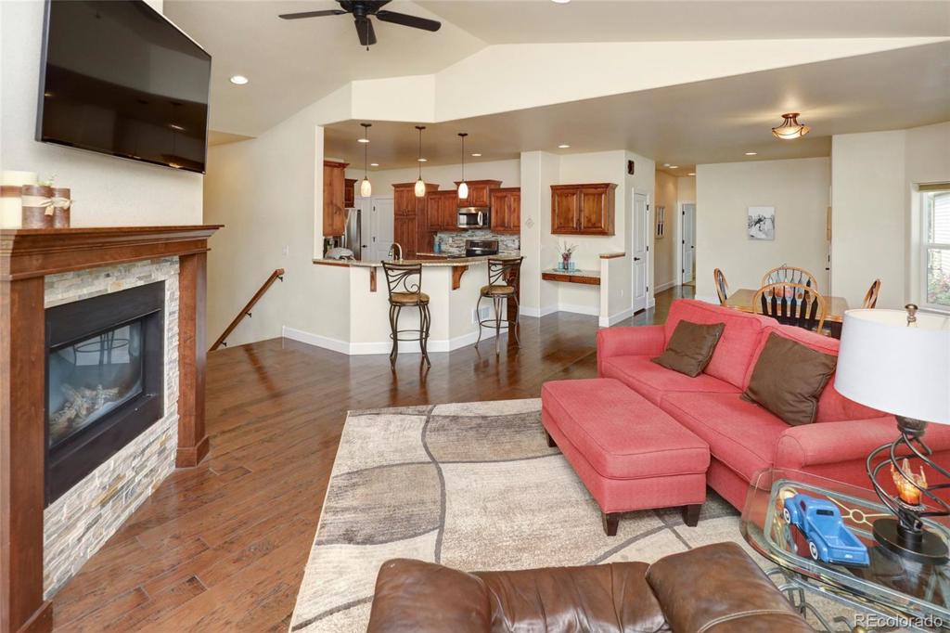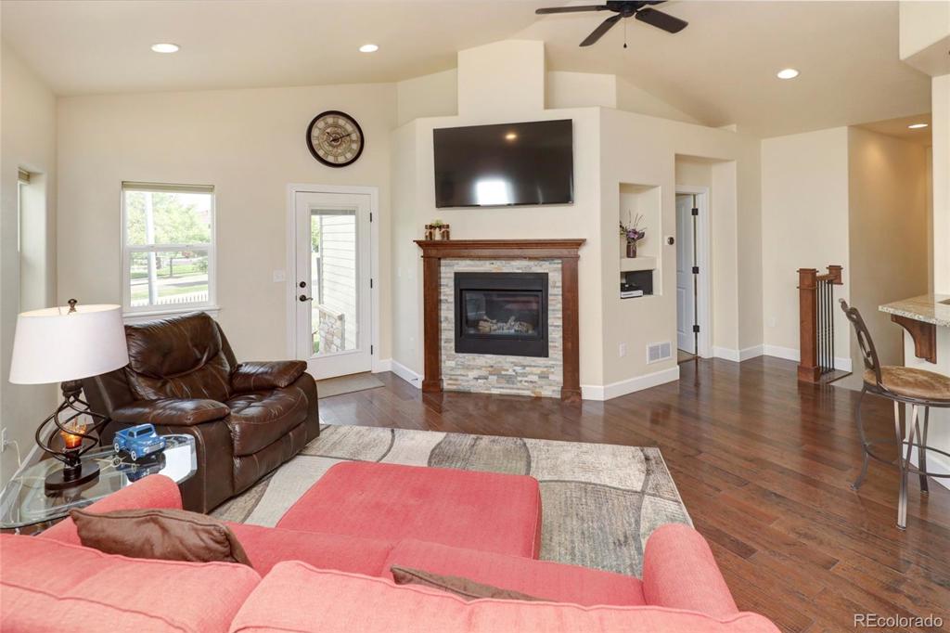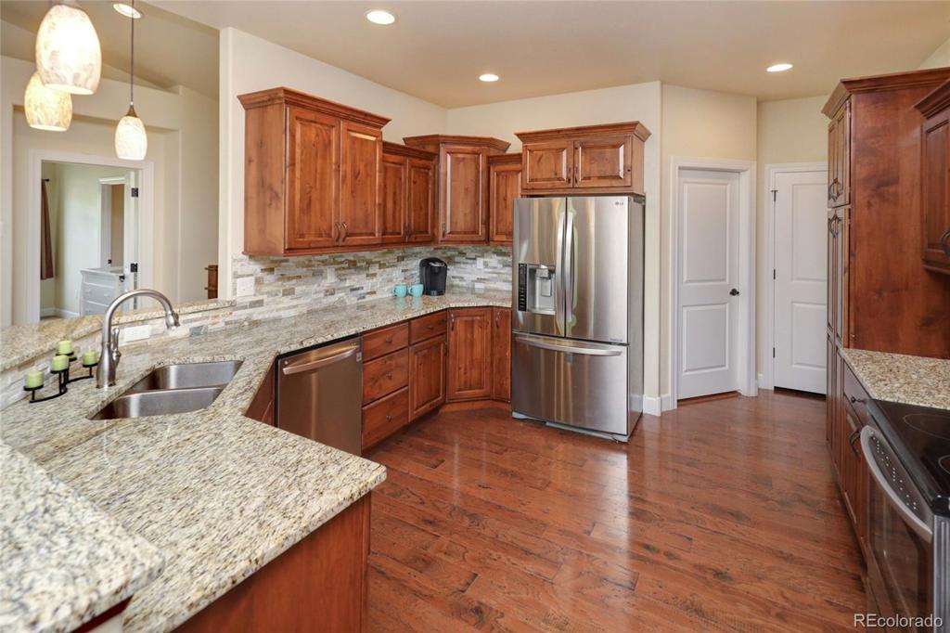1503 Waterfront Drive
Windsor, CO 80550 — Weld County — Water Valley NeighborhoodResidential $450,000 Sold Listing# 9991264
3 beds 3 baths 3190.00 sqft Lot size: 5272.00 sqft 0.12 acres 2015 build
Updated: 03-30-2020 03:33pm
Property Description
Carefree living in this perfect Water Valley 3 bedroom, 3 bath ranch-style patio home. Main floor master and 2nd bed/office, main floor laundry and 3 car gar. Finishes look like a model home! Spacious and open floor plan with knotty alder cabinets, granite counters, SS appl and gas fireplace. The finished basement includes a large rec room and additional bedroom and bath as well as a large storage area. Close to Water Valley clubhouse and pool! Pre-inspected.
Listing Details
- Property Type
- Residential
- Listing#
- 9991264
- Source
- REcolorado (Denver)
- Last Updated
- 03-30-2020 03:33pm
- Status
- Sold
- Status Conditions
- None Known
- Der PSF Total
- 141.07
- Off Market Date
- 02-23-2020 12:00am
Property Details
- Property Subtype
- Single Family Residence
- Sold Price
- $450,000
- Original Price
- $450,000
- List Price
- $450,000
- Location
- Windsor, CO 80550
- SqFT
- 3190.00
- Year Built
- 2015
- Acres
- 0.12
- Bedrooms
- 3
- Bathrooms
- 3
- Parking Count
- 1
- Levels
- One
Map
Property Level and Sizes
- SqFt Lot
- 5272.00
- Lot Features
- Five Piece Bath, Kitchen Island, Primary Suite, Open Floorplan, Vaulted Ceiling(s)
- Lot Size
- 0.12
- Basement
- Finished,Full,Unfinished
Financial Details
- PSF Total
- $141.07
- PSF Finished
- $167.79
- PSF Above Grade
- $279.16
- Previous Year Tax
- 3150.00
- Year Tax
- 2018
- Is this property managed by an HOA?
- Yes
- Primary HOA Management Type
- Professionally Managed
- Primary HOA Name
- Water Valley
- Primary HOA Phone Number
- 970-999-9999
- Primary HOA Amenities
- Park
- Primary HOA Fees Included
- Maintenance Grounds, Snow Removal, Trash
- Primary HOA Fees
- 140.00
- Primary HOA Fees Frequency
- Annually
- Primary HOA Fees Total Annual
- 2927.72
- Secondary HOA Management Type
- Professionally Managed
- Secondary HOA Name
- Oasis @ Water Valley
- Secondary HOA Phone Number
- 970-999-9999
- Secondary HOA Fees
- 232.31
- Secondary HOA Annual
- 2787.72
- Secondary HOA Fees Frequency
- Monthly
Interior Details
- Interior Features
- Five Piece Bath, Kitchen Island, Primary Suite, Open Floorplan, Vaulted Ceiling(s)
- Appliances
- Dishwasher, Dryer, Microwave, Oven, Refrigerator, Washer
- Laundry Features
- In Unit
- Electric
- Central Air
- Cooling
- Central Air
- Heating
- Forced Air
- Fireplaces Features
- Gas
- Utilities
- Cable Available, Electricity Connected, Natural Gas Connected
Exterior Details
- Patio Porch Features
- Patio
- Lot View
- City
- Water
- Public
- Sewer
- Public Sewer
Room Details
# |
Type |
Dimensions |
L x W |
Level |
Description |
|---|---|---|---|---|---|
| 1 | Master Bedroom | - |
14.00 x 13.00 |
Main |
Carpet |
| 2 | Bedroom | - |
13.00 x 12.00 |
Main |
Carpet |
| 3 | Bedroom | - |
13.00 x 11.00 |
Basement |
Carpet |
| 4 | Dining Room | - |
15.00 x 11.00 |
Main |
Wood |
| 5 | Family Room | - |
21.00 x 17.00 |
Basement |
Carpet |
| 6 | Kitchen | - |
13.00 x 12.00 |
Main |
Wood |
| 7 | Laundry | - |
8.00 x 8.00 |
Main |
Tile |
| 8 | Living Room | - |
16.00 x 15.00 |
Main |
Wood |
| 9 | Bathroom (Full) | - |
- |
Basement |
|
| 10 | Bathroom (Full) | - |
- |
Main |
|
| 11 | Bathroom (Full) | - |
- |
Main |
Garage & Parking
- Parking Spaces
- 1
| Type | # of Spaces |
L x W |
Description |
|---|---|---|---|
| Garage (Attached) | 3 |
- |
Exterior Construction
- Roof
- Composition
- Construction Materials
- Frame, Stone
- Window Features
- Window Coverings
Land Details
- PPA
- 3750000.00
- Road Frontage Type
- Public Road
- Road Surface Type
- Paved
Schools
- Elementary School
- Mountain View
- Middle School
- Windsor
- High School
- Windsor
Walk Score®
Contact Agent
executed in 1.157 sec.




