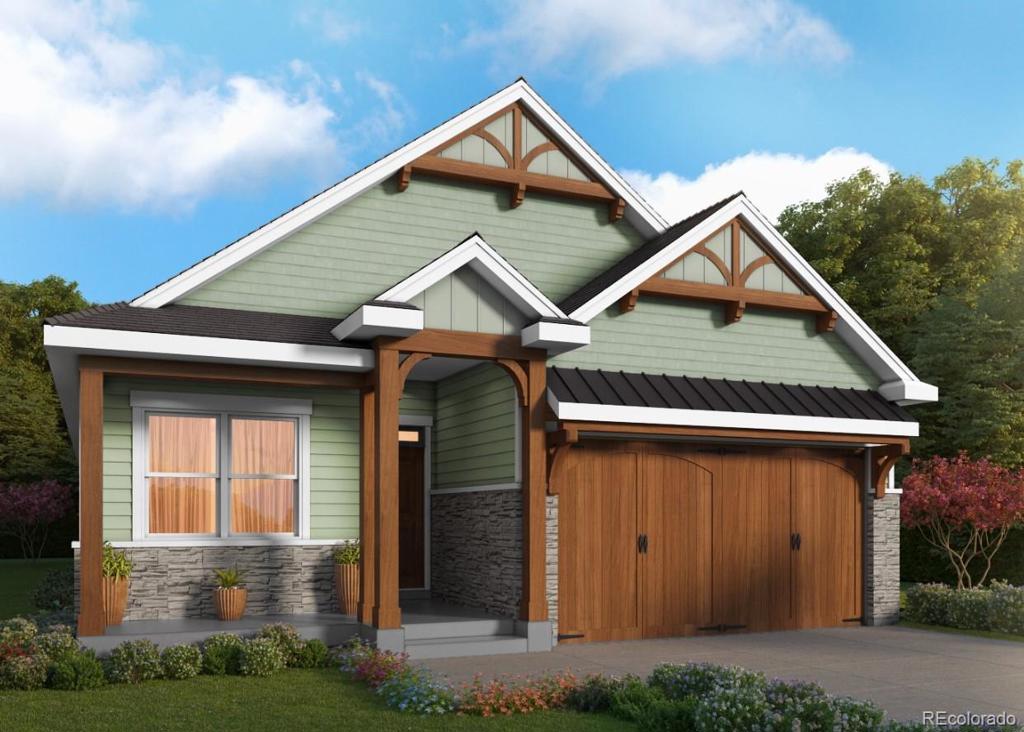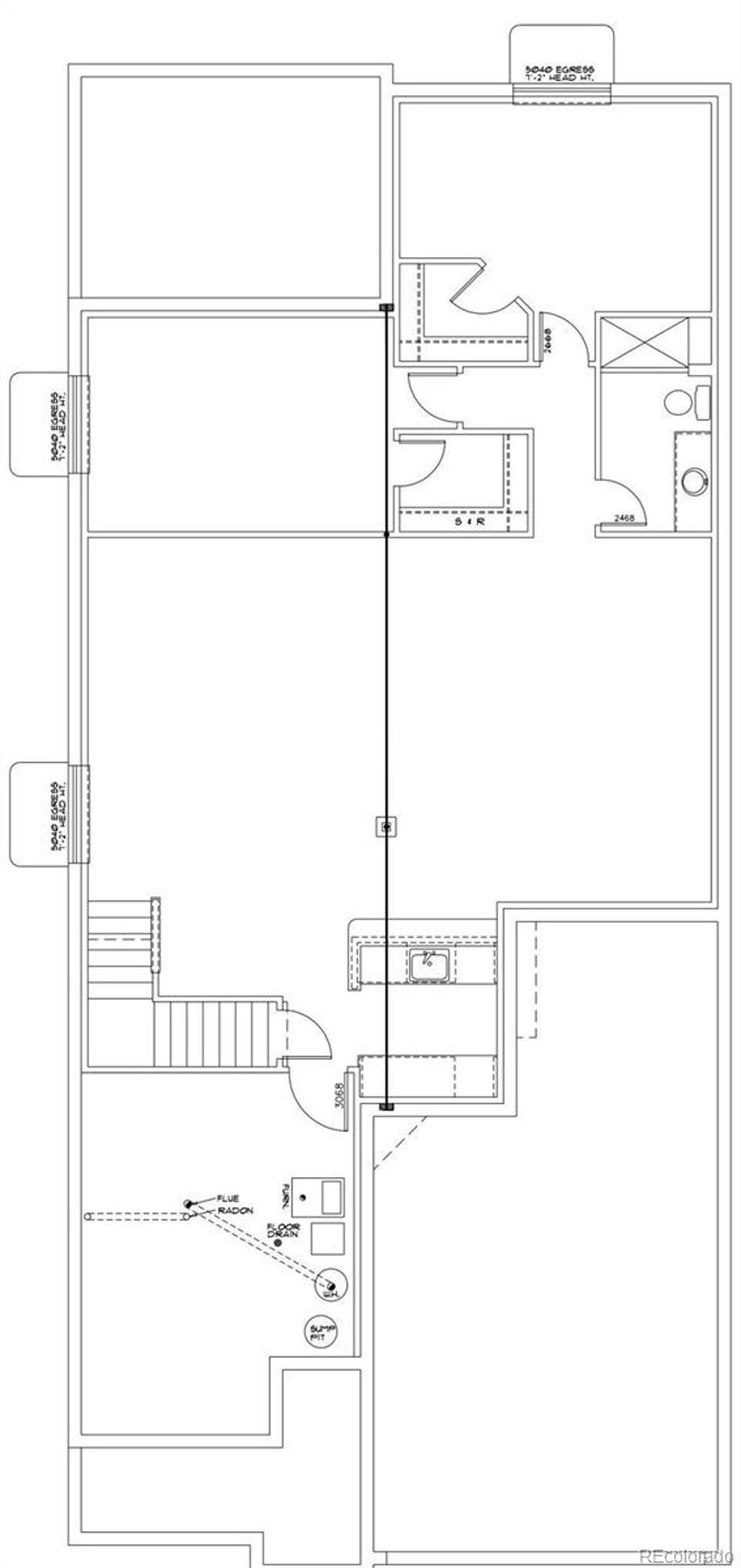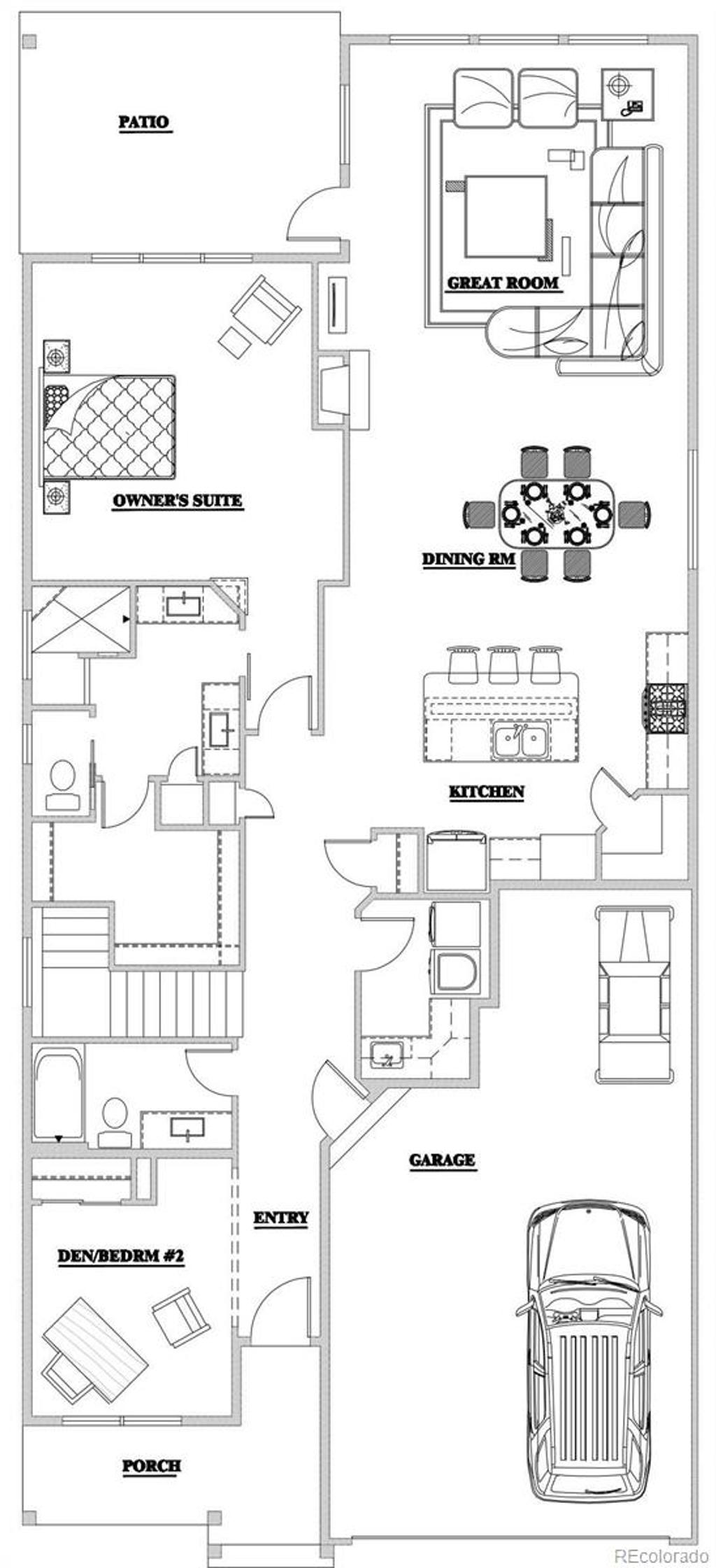1924 Tidewater Lane
Windsor, CO 80550 — Weld County — Water Valley South NeighborhoodResidential $531,600 Sold Listing# 8906940
4 beds 3 baths 3542.00 sqft Lot size: 3120.00 sqft $148.97/sqft 0.07 acres 2019 build
Updated: 09-15-2020 01:09pm
Property Description
The Augusta features an open floorplan with incredible standard features that include, hardwood floors, quartz counter tops throughout, gourmet appliances and custom cabinets, A/C. The expansive master suite is complete with a luxurious walk-in full tile shower. Extend your living area by finishing the basement and adding the screened in patio. Ask about our fenced dog runs. Golf Course lots available, HOA includes lawn care, snow removal, trash and all water. Small House, Big Life!
Listing Details
- Property Type
- Residential
- Listing#
- 8906940
- Source
- REcolorado (Denver)
- Last Updated
- 09-15-2020 01:09pm
- Status
- Sold
- Status Conditions
- None Known
- Der PSF Total
- 150.08
- Off Market Date
- 06-07-2020 12:00am
Property Details
- Property Subtype
- Single Family Residence
- Sold Price
- $531,600
- Original Price
- $515,000
- List Price
- $531,600
- Location
- Windsor, CO 80550
- SqFT
- 3542.00
- Year Built
- 2019
- Acres
- 0.07
- Bedrooms
- 4
- Bathrooms
- 3
- Parking Count
- 1
- Levels
- One
Map
Property Level and Sizes
- SqFt Lot
- 3120.00
- Lot Features
- Kitchen Island, Open Floorplan, Pantry, Quartz Counters, Wet Bar
- Lot Size
- 0.07
- Basement
- Finished,Full,Interior Entry/Standard,Sump Pump
Financial Details
- PSF Total
- $150.08
- PSF Finished All
- $148.97
- PSF Finished
- $153.77
- PSF Above Grade
- $300.17
- Previous Year Tax
- 314.00
- Year Tax
- 2018
- Is this property managed by an HOA?
- Yes
- Primary HOA Management Type
- Professionally Managed
- Primary HOA Name
- Advance HOA
- Primary HOA Phone Number
- 970-686-5828
- Primary HOA Website
- clientservices@advancehoa.com
- Primary HOA Amenities
- Golf Course
- Primary HOA Fees Included
- Irrigation Water, Maintenance Grounds, Snow Removal, Trash, Water
- Primary HOA Fees
- 235.00
- Primary HOA Fees Frequency
- Monthly
- Primary HOA Fees Total Annual
- 2820.00
Interior Details
- Interior Features
- Kitchen Island, Open Floorplan, Pantry, Quartz Counters, Wet Bar
- Appliances
- Dishwasher, Disposal, Microwave, Oven, Refrigerator, Sump Pump
- Laundry Features
- In Unit
- Electric
- Central Air
- Flooring
- Carpet, Linoleum, Wood
- Cooling
- Central Air
- Heating
- Electric, Forced Air, Natural Gas
- Fireplaces Features
- Gas,Gas Log,Great Room
- Utilities
- Cable Available, Electricity Connected, Internet Access (Wired), Natural Gas Available, Natural Gas Connected, Phone Connected
Exterior Details
- Patio Porch Features
- Front Porch,Patio
- Lot View
- Mountain(s)
- Water
- Public
- Sewer
- Public Sewer
Room Details
# |
Type |
Dimensions |
L x W |
Level |
Description |
|---|---|---|---|---|---|
| 1 | Master Bedroom | - |
13.00 x 16.00 |
Main |
|
| 2 | Bedroom | - |
13.00 x 11.00 |
Main |
|
| 3 | Bedroom | - |
12.00 x 12.00 |
Basement |
|
| 4 | Bedroom | - |
16.00 x 9.00 |
Basement |
|
| 5 | Dining Room | - |
13.00 x 18.00 |
Main |
|
| 6 | Family Room | - |
34.00 x 15.00 |
Basement |
|
| 7 | Great Room | - |
21.00 x 18.00 |
Main |
|
| 8 | Kitchen | - |
13.00 x 18.00 |
Main |
|
| 9 | Laundry | - |
10.00 x 7.00 |
Main |
|
| 10 | Bathroom (Full) | - |
- |
Basement |
|
| 11 | Bathroom (Full) | - |
- |
Main |
|
| 12 | Bathroom (Full) | - |
- |
Main |
|
| 13 | Master Bathroom | - |
- |
Master Bath |
Garage & Parking
- Parking Spaces
- 1
- Parking Features
- Garage
| Type | # of Spaces |
L x W |
Description |
|---|---|---|---|
| Garage (Attached) | 2 |
- |
Exterior Construction
- Roof
- Composition
- Construction Materials
- Frame, Wood Siding
- Security Features
- Smoke Detector(s)
- Builder Name
- JUMA Homes
- Builder Source
- Builder
Land Details
- PPA
- 7594285.71
- Road Frontage Type
- Public Road
- Road Responsibility
- Public Maintained Road
- Road Surface Type
- Paved
Schools
- Elementary School
- Grand View
- Middle School
- Windsor
- High School
- Windsor
Walk Score®
Contact Agent
executed in 1.047 sec.






