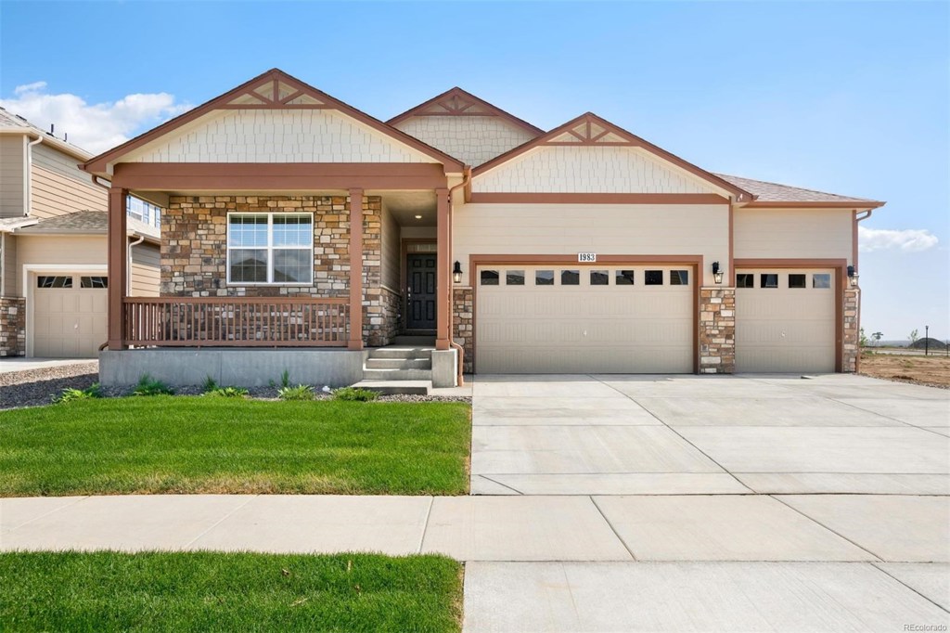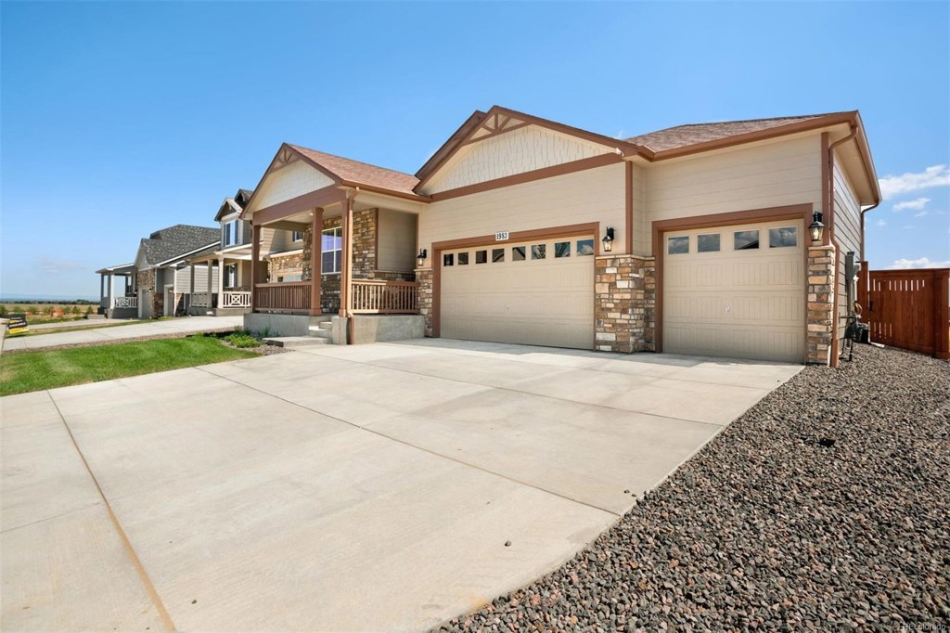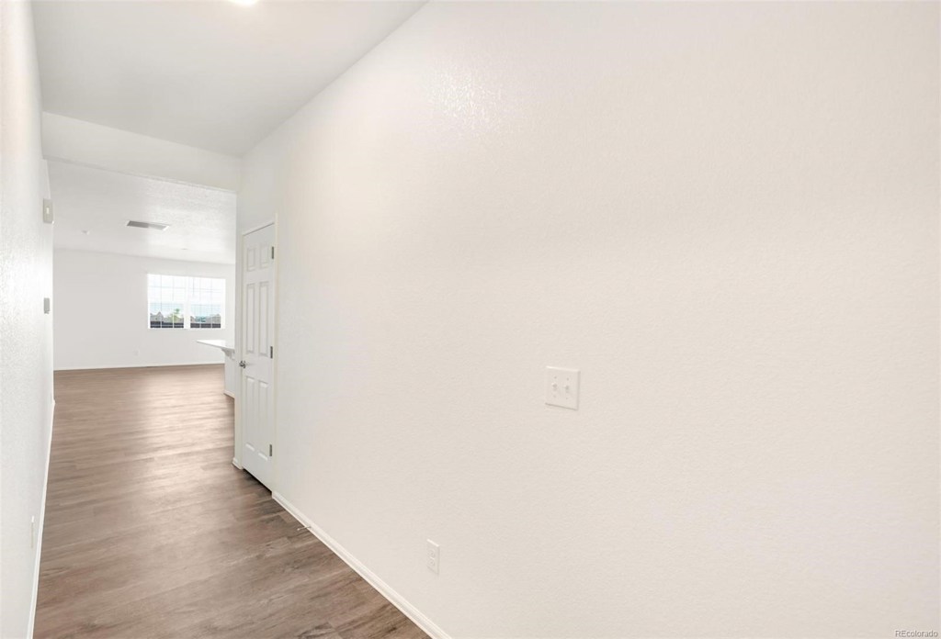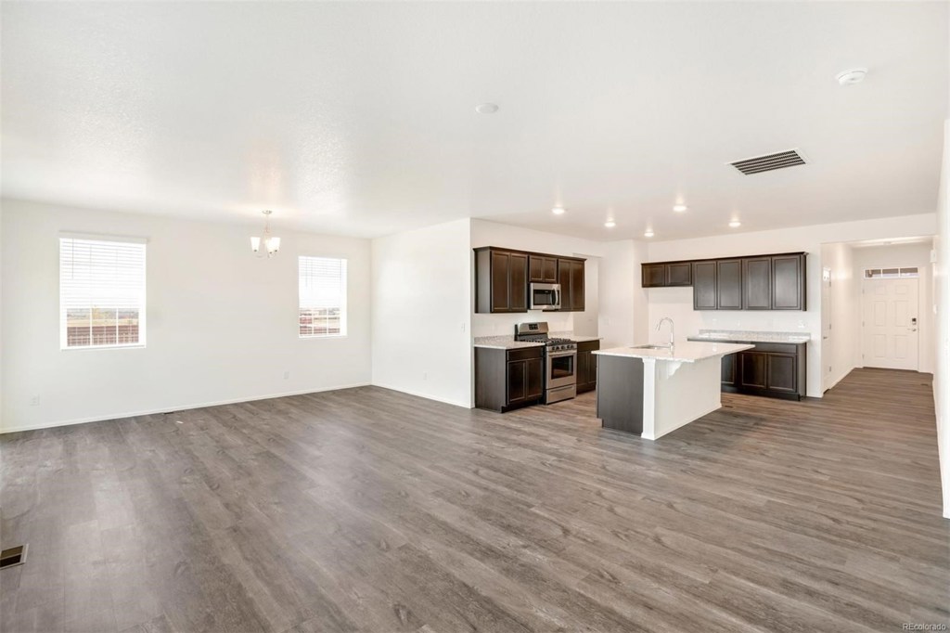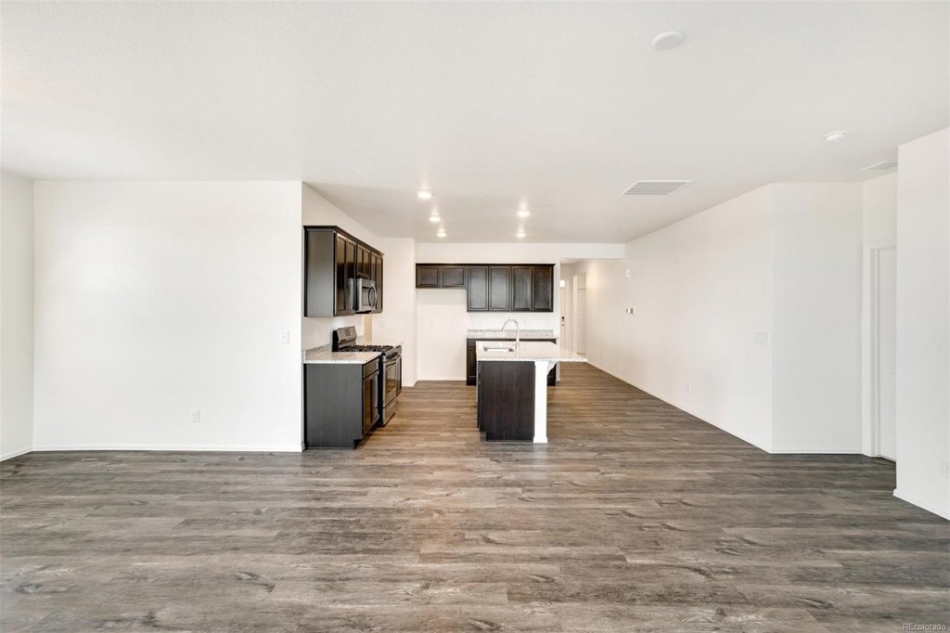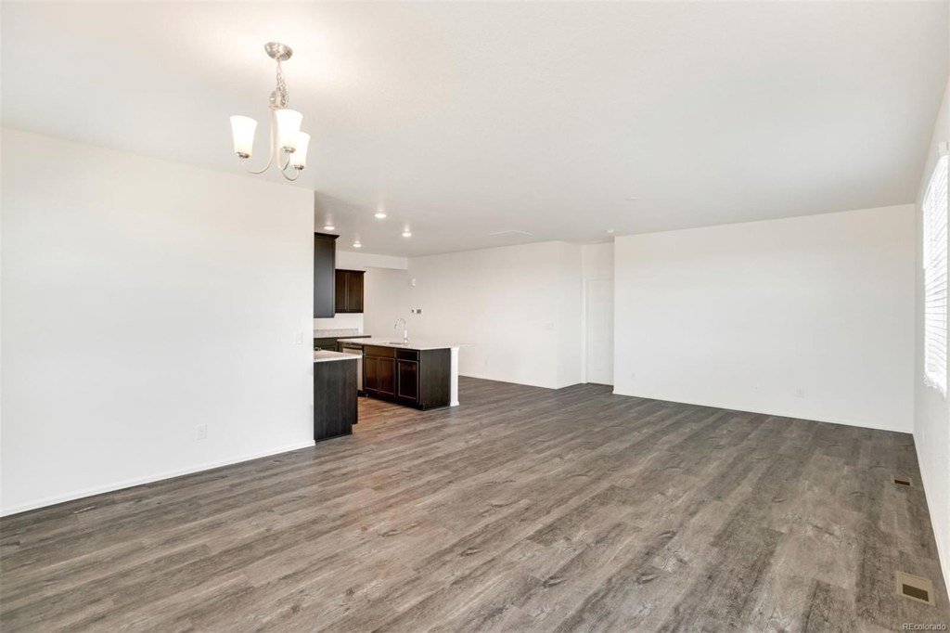1983 Floret Drive
Windsor, CO 80550 — Weld County — Windsor NeighborhoodResidential $400,000 Sold Listing# 8950423
3 beds 2 baths 3106.00 sqft Lot size: 6600.00 sqft $223.84/sqft 0.15 acres 2019 build
Updated: 09-09-2019 01:36pm
Property Description
The Osage by DR Horton is an open concept and popular ranch plan. This 3 bedroom 2 bath and 3 car garage home is designed with extended vinyl plank flooring throughout the entryway, kitchen and great room! HUGE master bedroom walk in closet is a favorite feature! Expansive unfinished basement. Fully landscaped with fencing and sprinkler system. Window blinds, garage door openers and A/C included! Raindance is in the center of what is now happening in Northern Colorado, just minutes to I-25!
Listing Details
- Property Type
- Residential
- Listing#
- 8950423
- Source
- REcolorado (Denver)
- Last Updated
- 09-09-2019 01:36pm
- Status
- Sold
- Status Conditions
- None Known
- Der PSF Total
- 128.78
- Off Market Date
- 08-19-2019 12:00am
Property Details
- Property Subtype
- Single Family Residence
- Sold Price
- $400,000
- Original Price
- $420,000
- List Price
- $400,000
- Location
- Windsor, CO 80550
- SqFT
- 3106.00
- Year Built
- 2019
- Acres
- 0.15
- Bedrooms
- 3
- Bathrooms
- 2
- Parking Count
- 2
- Levels
- One
Map
Property Level and Sizes
- SqFt Lot
- 6600.00
- Lot Features
- Master Suite, Audio/Video Controls, Eat-in Kitchen, Granite Counters, Kitchen Island, Laminate Counters, Open Floorplan, Pantry, Smart Lights, Smart Thermostat, Walk-In Closet(s)
- Lot Size
- 0.15
- Foundation Details
- Slab
- Basement
- Interior Entry/Standard,Partial,Sump Pump,Unfinished
- Base Ceiling Height
- 8'
Financial Details
- PSF Total
- $128.78
- PSF Finished All
- $223.84
- PSF Finished
- $223.84
- PSF Above Grade
- $223.84
- Year Tax
- 2018
- Is this property managed by an HOA?
- Yes
- Primary HOA Management Type
- Professionally Managed
- Primary HOA Name
- Raindance HOA
- Primary HOA Phone Number
- 303-482-2213
- Primary HOA Website
- www.advancehoa.com
- Primary HOA Fees Included
- Irrigation Water, Maintenance Grounds, Recycling, Trash
- Primary HOA Fees
- 57.00
- Primary HOA Fees Frequency
- Monthly
- Primary HOA Fees Total Annual
- 684.00
Interior Details
- Interior Features
- Master Suite, Audio/Video Controls, Eat-in Kitchen, Granite Counters, Kitchen Island, Laminate Counters, Open Floorplan, Pantry, Smart Lights, Smart Thermostat, Walk-In Closet(s)
- Appliances
- Dishwasher, Disposal, Microwave, Oven
- Laundry Features
- In Unit, Laundry Closet
- Electric
- Central Air
- Flooring
- Carpet, Laminate
- Cooling
- Central Air
- Heating
- Forced Air, Natural Gas
- Utilities
- Cable Available, Electricity Connected, Internet Access (Wired), Natural Gas Available, Natural Gas Connected, Phone Connected
Exterior Details
- Features
- Private Yard, Rain Gutters
- Patio Porch Features
- Front Porch,Patio
- Water
- Public
- Sewer
- Public Sewer
Room Details
# |
Type |
Dimensions |
L x W |
Level |
Description |
|---|---|---|---|---|---|
| 1 | Living Room | - |
17.00 x 16.00 |
Main |
Carpet |
| 2 | Dining Room | - |
9.00 x 17.00 |
Main |
Laminate Flooring |
| 3 | Kitchen | - |
11.00 x 14.00 |
Main |
Laminate Flooring |
| 4 | Laundry | - |
9.00 x 7.00 |
Main |
|
| 5 | Master Bedroom | - |
13.00 x 16.00 |
Main |
Carpet |
| 6 | Bedroom | - |
12.00 x 12.00 |
Main |
Carpet |
| 7 | Bedroom | - |
14.00 x 10.00 |
Main |
Carpet |
| 8 | Bathroom (Full) | - |
- |
Main |
|
| 9 | Bathroom (3/4) | - |
- |
Main |
|
| 10 | Master Bathroom | - |
- |
Master Bath |
Garage & Parking
- Parking Spaces
- 2
- Parking Features
- Garage, Concrete, Oversized Door
| Type | # of Spaces |
L x W |
Description |
|---|---|---|---|
| Garage (Attached) | 2 |
22.00 x 20.00 |
502 Sq ft |
| Garage (Attached) | 1 |
21.00 x 10.00 |
217 Sq ft |
Exterior Construction
- Roof
- Composition
- Construction Materials
- Cement Siding, Frame, Stone
- Exterior Features
- Private Yard, Rain Gutters
- Window Features
- Double Pane Windows, Window Coverings
- Security Features
- Smart Locks,Video Doorbell
- Builder Name
- D.R. Horton, Inc
- Builder Source
- Builder
Land Details
- PPA
- 2666666.67
- Road Frontage Type
- Public Road
- Road Responsibility
- Public Maintained Road
- Road Surface Type
- Paved
Schools
- Elementary School
- Skyview
- Middle School
- Windsor
- High School
- Windsor
Walk Score®
Contact Agent
executed in 0.912 sec.




