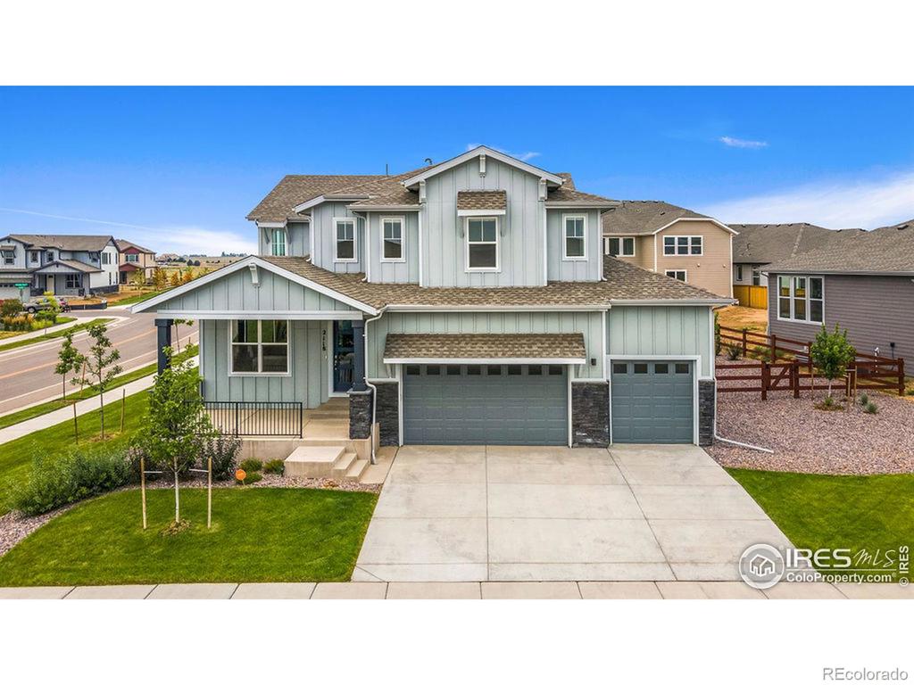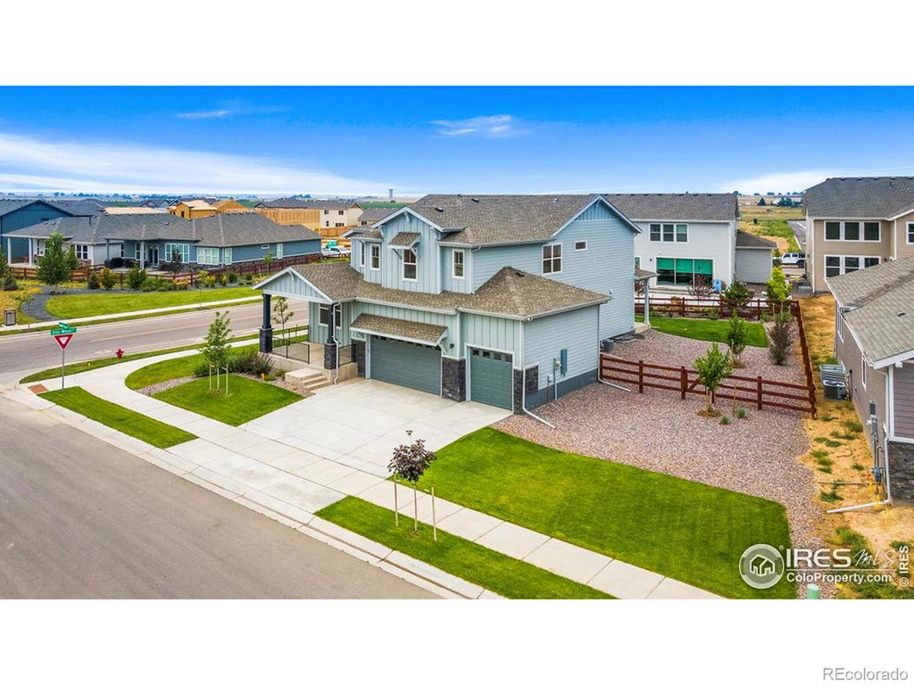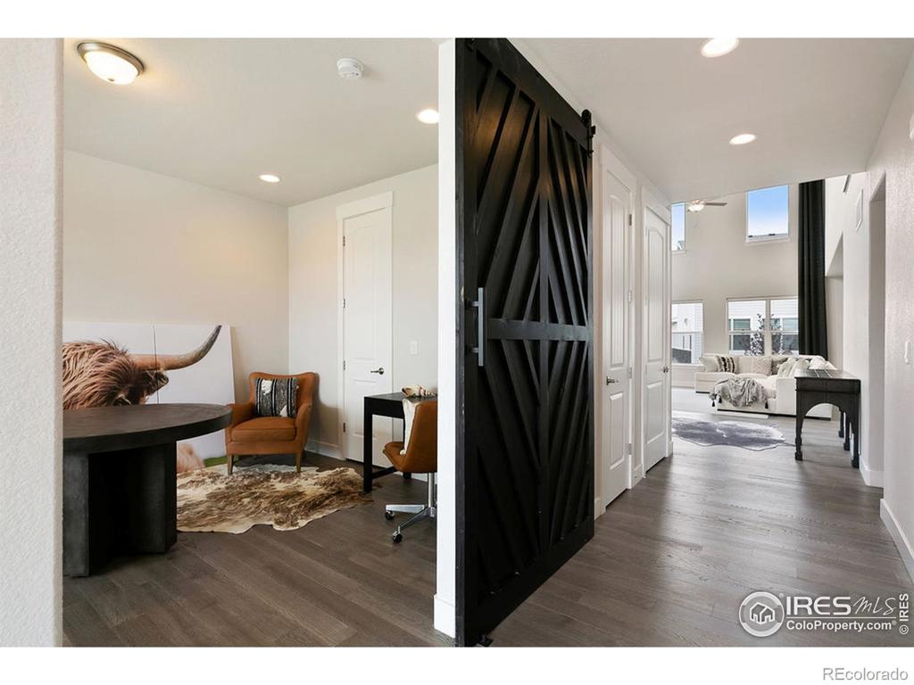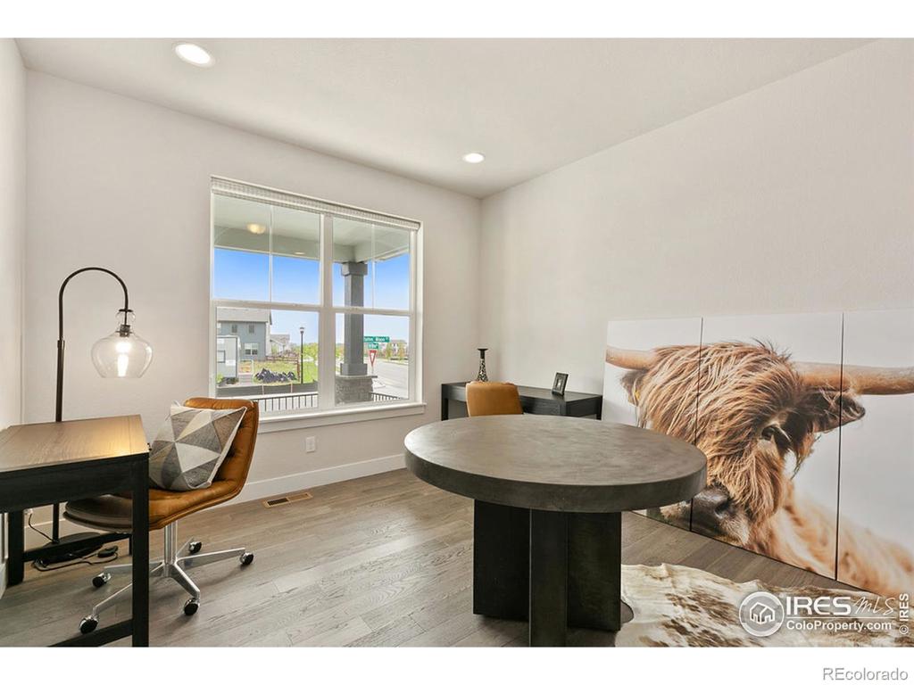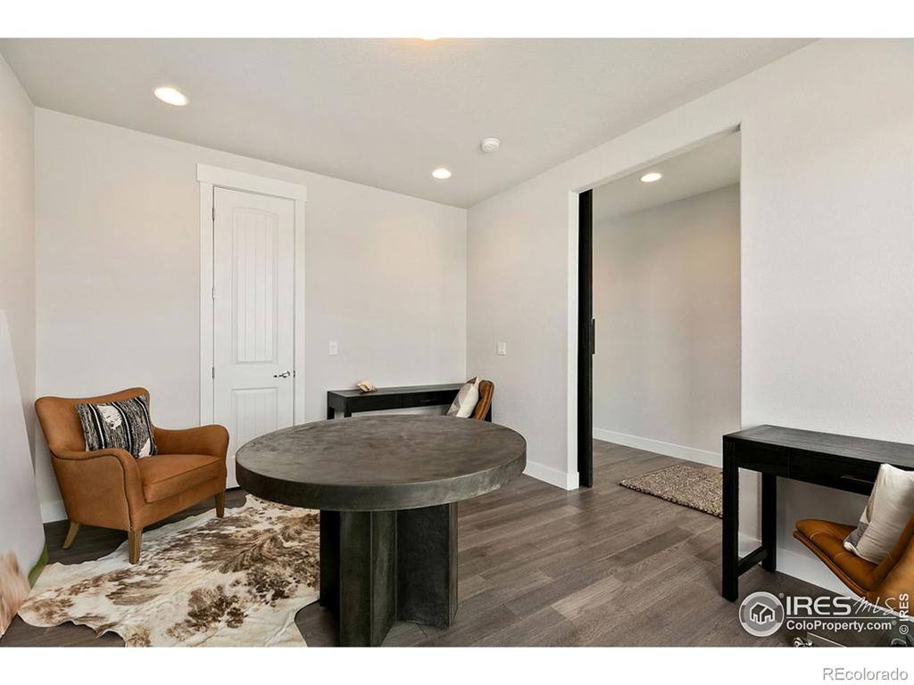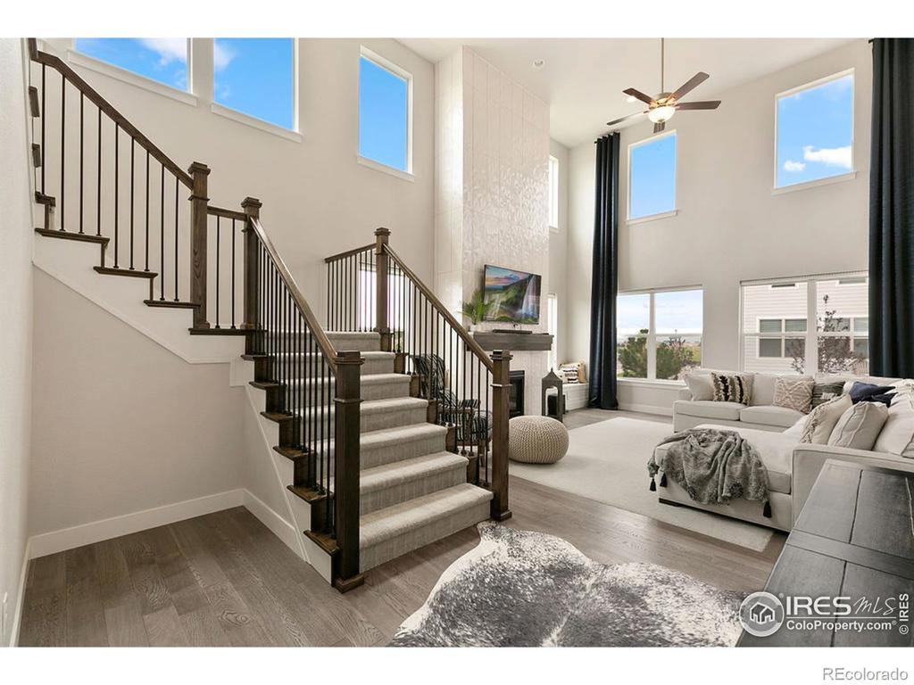2118 Autumn Moon Drive
Windsor, CO 80550 — Weld County — Raindance NeighborhoodResidential $725,000 Sold Listing# IR947565
3 beds 3 baths 4220.00 sqft Lot size: 8930.00 sqft 0.21 acres 2019 build
Updated: 09-17-2021 12:30pm
Property Description
Welcome to Raindance. A premier Colorado resort style community. This corner lot features a 4 car garage, gourmet kitchen, custom window treatments and telescoping patio door so you will enjoy the outdoor living and entertainment aspects of this home. Custom finishes throughout and high quality touches. This is a must see with 3 bedrooms, main floor office, loft, upper floor laundry and room to grow in the basement. Awesome landscaping and appliances. Set up your private tour today.
Listing Details
- Property Type
- Residential
- Listing#
- IR947565
- Source
- REcolorado (Denver)
- Last Updated
- 09-17-2021 12:30pm
- Status
- Sold
- Off Market Date
- 09-17-2021 12:00am
Property Details
- Property Subtype
- Single Family Residence
- Sold Price
- $725,000
- Original Price
- $725,000
- List Price
- $725,000
- Location
- Windsor, CO 80550
- SqFT
- 4220.00
- Year Built
- 2019
- Acres
- 0.21
- Bedrooms
- 3
- Bathrooms
- 3
- Parking Count
- 1
- Levels
- Two
Map
Property Level and Sizes
- SqFt Lot
- 8930.00
- Lot Features
- Eat-in Kitchen, Open Floorplan, Pantry, Vaulted Ceiling(s), Walk-In Closet(s)
- Lot Size
- 0.21
- Basement
- Bath/Stubbed,Full,Unfinished
Financial Details
- PSF Lot
- $81.19
- PSF Finished
- $264.60
- PSF Above Grade
- $264.60
- Previous Year Tax
- 1089.00
- Year Tax
- 2020
- Is this property managed by an HOA?
- Yes
- Primary HOA Name
- RainDance
- Primary HOA Amenities
- Park,Playground,Pool
- Primary HOA Fees Included
- Capital Reserves
- Primary HOA Fees
- 550.00
- Primary HOA Fees Frequency
- Annually
- Primary HOA Fees Total Annual
- 550.00
Interior Details
- Interior Features
- Eat-in Kitchen, Open Floorplan, Pantry, Vaulted Ceiling(s), Walk-In Closet(s)
- Appliances
- Dishwasher, Disposal, Double Oven, Microwave, Oven, Refrigerator
- Laundry Features
- In Unit
- Electric
- Ceiling Fan(s), Central Air
- Flooring
- Tile, Wood
- Cooling
- Ceiling Fan(s), Central Air
- Heating
- Forced Air
- Fireplaces Features
- Gas
- Utilities
- Electricity Available, Natural Gas Available
Exterior Details
- Patio Porch Features
- Patio
- Water
- Public
- Sewer
- Public Sewer
Garage & Parking
- Parking Spaces
- 1
Exterior Construction
- Roof
- Composition
- Construction Materials
- Stone, Wood Frame
- Window Features
- Window Coverings
- Builder Source
- Plans
Land Details
- PPA
- 3452380.95
- Road Frontage Type
- Public Road
- Road Surface Type
- Paved
Schools
- Elementary School
- Skyview
- Middle School
- Windsor
- High School
- Windsor
Walk Score®
Contact Agent
executed in 1.048 sec.




