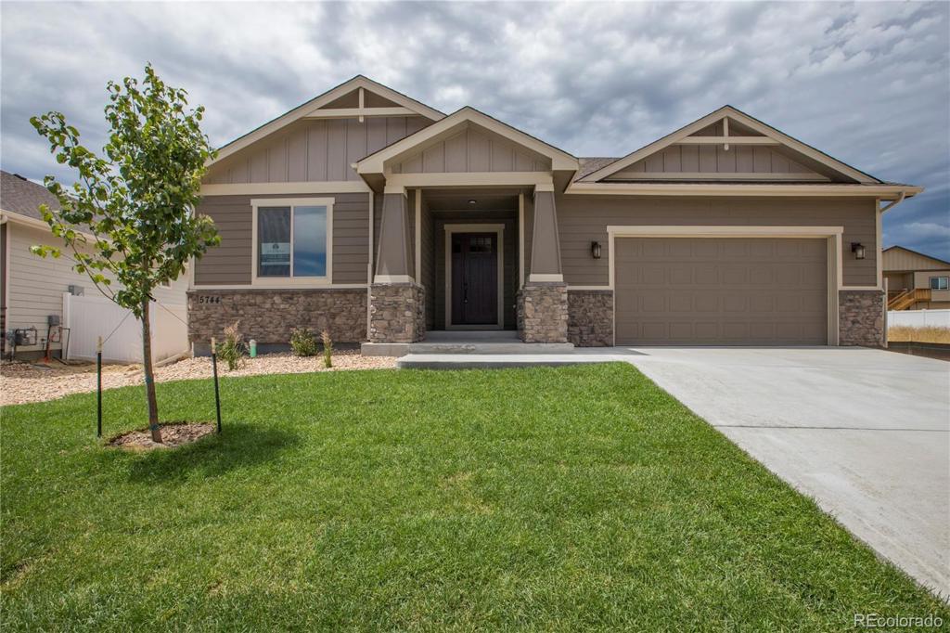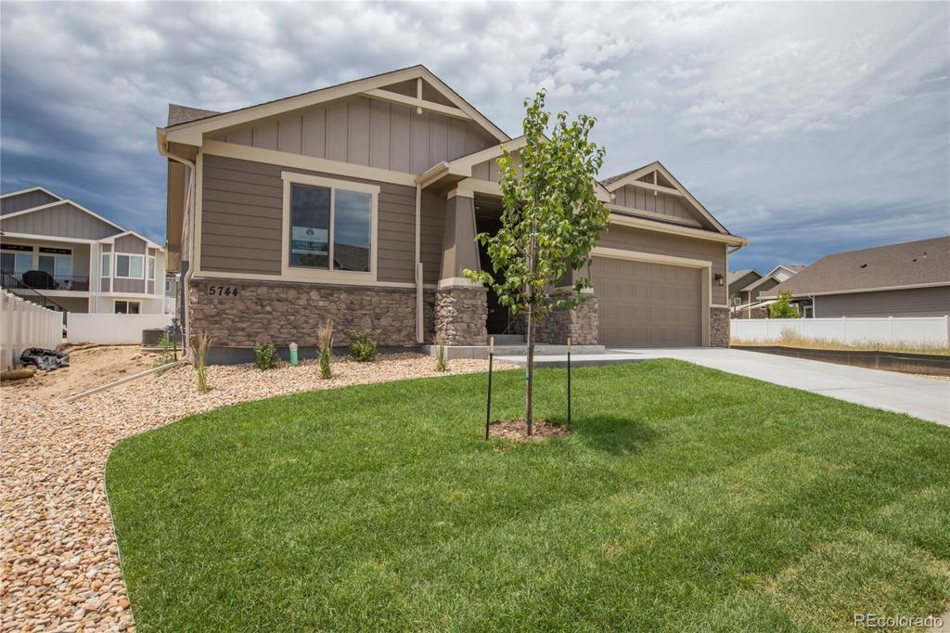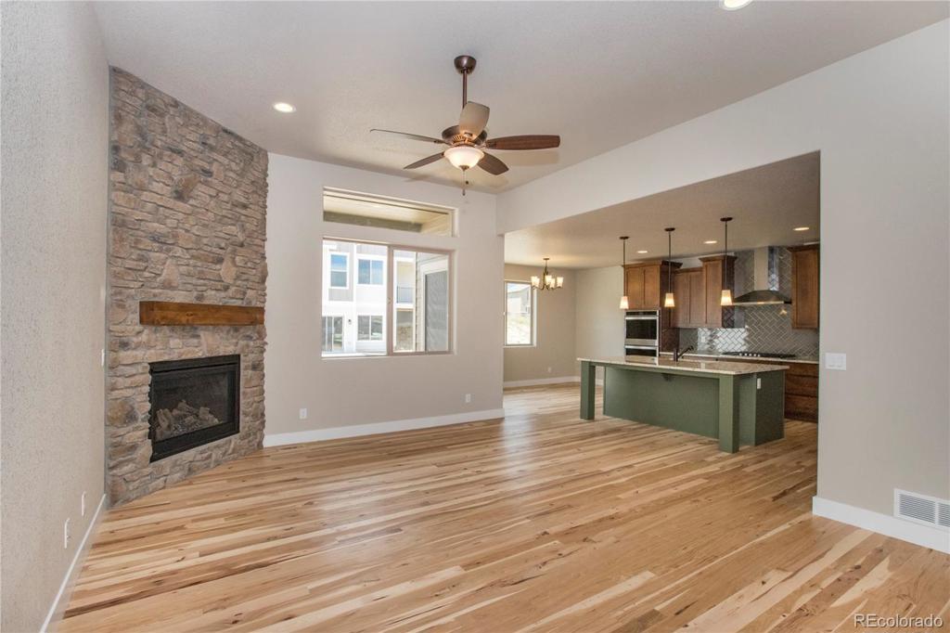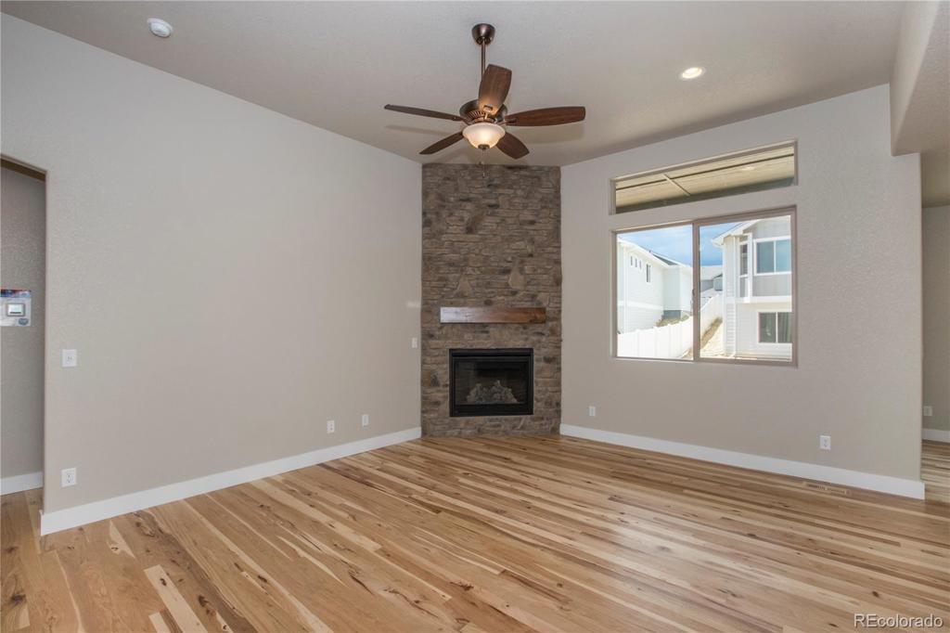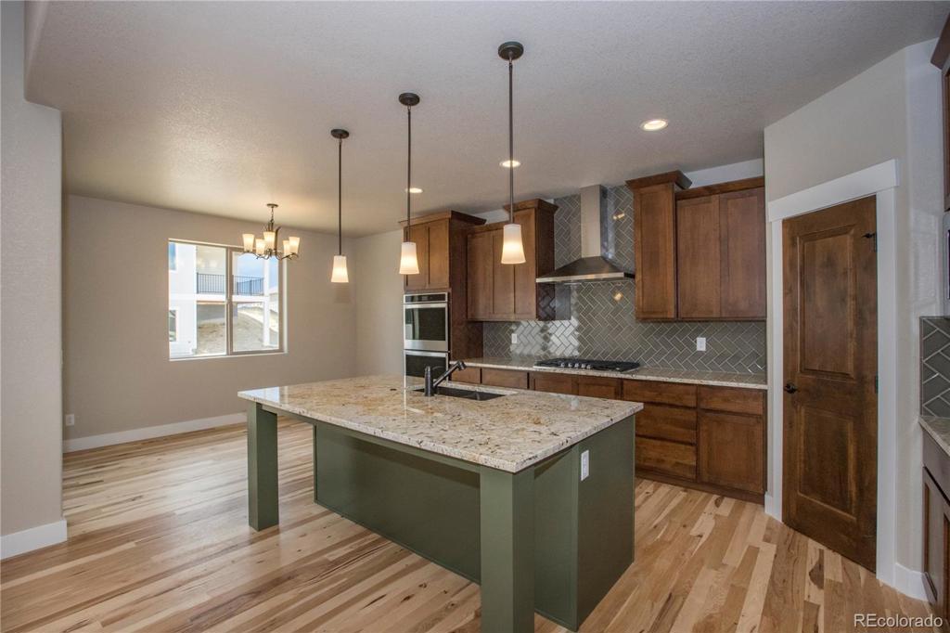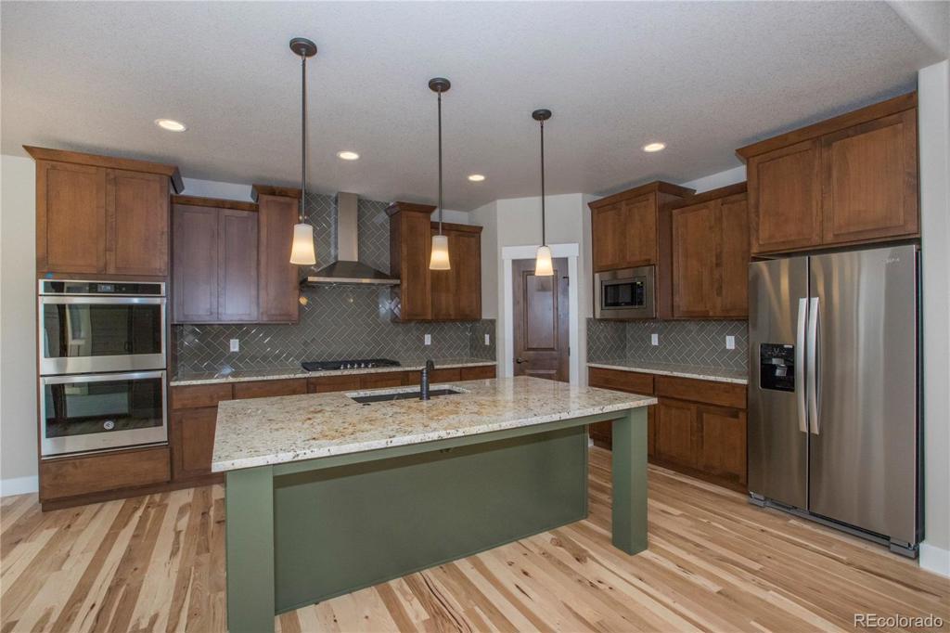5744 Clarence Drive
Windsor, CO 80550 — Weld County — The Ridge At Harmony Road NeighborhoodResidential $430,000 Sold Listing# 4990050
3 beds 2 baths 3458.00 sqft Lot size: 7878.00 sqft $249.71/sqft 0.18 acres 2019 build
Updated: 05-15-2020 03:03pm
Property Description
Ready Now! The Amelia Craftsman by Bridgewater Homes! This beautiful ranch style home has 3 beds, 2 baths, full un-finished basement! Quality construction w/2x6 exterior walls and luxury interior features including hickory hardwood flooring, alder wood cabinets, slab granite counters, gourmet kitchen w/double ovens, gas range, stainless steel appliances, pantry, gas fireplace, humidifier and AC. Spacious master suite w/luxury 5pc bath and walk-in closet. Oversized 2 Car garage, front and backyard landscaping, 14'x8' covered patio.
Listing Details
- Property Type
- Residential
- Listing#
- 4990050
- Source
- REcolorado (Denver)
- Last Updated
- 05-15-2020 03:03pm
- Status
- Sold
- Status Conditions
- None Known
- Der PSF Total
- 124.35
- Off Market Date
- 04-16-2020 12:00am
Property Details
- Property Subtype
- Single Family Residence
- Sold Price
- $430,000
- Original Price
- $435,858
- List Price
- $430,000
- Location
- Windsor, CO 80550
- SqFT
- 3458.00
- Year Built
- 2019
- Acres
- 0.18
- Bedrooms
- 3
- Bathrooms
- 2
- Parking Count
- 1
- Levels
- One
Map
Property Level and Sizes
- SqFt Lot
- 7878.00
- Lot Features
- Ceiling Fan(s), Eat-in Kitchen, Five Piece Bath, Granite Counters, Kitchen Island, Primary Suite, Open Floorplan, Pantry, Walk-In Closet(s)
- Lot Size
- 0.18
- Basement
- Bath/Stubbed,Full,Interior Entry/Standard,Unfinished
Financial Details
- PSF Total
- $124.35
- PSF Finished All
- $249.71
- PSF Finished
- $244.04
- PSF Above Grade
- $247.84
- Previous Year Tax
- 662.00
- Year Tax
- 2017
- Is this property managed by an HOA?
- Yes
- Primary HOA Management Type
- Professionally Managed
- Primary HOA Name
- Metro District
- Primary HOA Phone Number
- 970-484-0101
- Primary HOA Website
- http://ccgcolorado.com/harmonyridge/
- Primary HOA Fees
- 0.00
- Primary HOA Fees Frequency
- Included in Property Tax
Interior Details
- Interior Features
- Ceiling Fan(s), Eat-in Kitchen, Five Piece Bath, Granite Counters, Kitchen Island, Primary Suite, Open Floorplan, Pantry, Walk-In Closet(s)
- Appliances
- Cooktop, Dishwasher, Disposal, Double Oven, Humidifier, Microwave, Range Hood, Refrigerator
- Laundry Features
- In Unit
- Electric
- Central Air
- Flooring
- Carpet, Tile, Wood
- Cooling
- Central Air
- Heating
- Electric, Forced Air, Natural Gas
- Fireplaces Features
- Gas,Gas Log,Living Room
- Utilities
- Electricity Connected, Natural Gas Available, Natural Gas Connected
Exterior Details
- Features
- Rain Gutters
- Patio Porch Features
- Covered
- Water
- Public
- Sewer
- Public Sewer
Room Details
# |
Type |
Dimensions |
L x W |
Level |
Description |
|---|---|---|---|---|---|
| 1 | Master Bathroom | - |
- |
Master Bath | |
| 2 | Master Bathroom | - |
- |
Master Bath |
Garage & Parking
- Parking Spaces
- 1
- Parking Features
- Garage
Exterior Construction
- Roof
- Composition
- Construction Materials
- Frame, Other, Stone
- Exterior Features
- Rain Gutters
- Builder Name
- Bridgewater Homes
- Builder Source
- Plans
Land Details
- PPA
- 2388888.89
- Road Surface Type
- Paved
Schools
- Elementary School
- Grand View
- Middle School
- Severance
- High School
- Windsor
Walk Score®
Contact Agent
executed in 0.900 sec.




