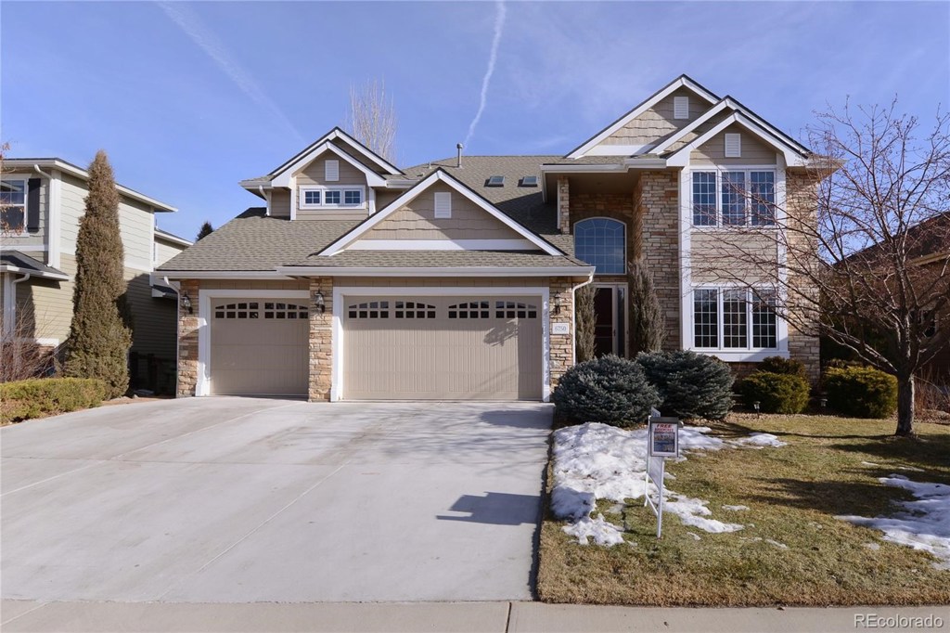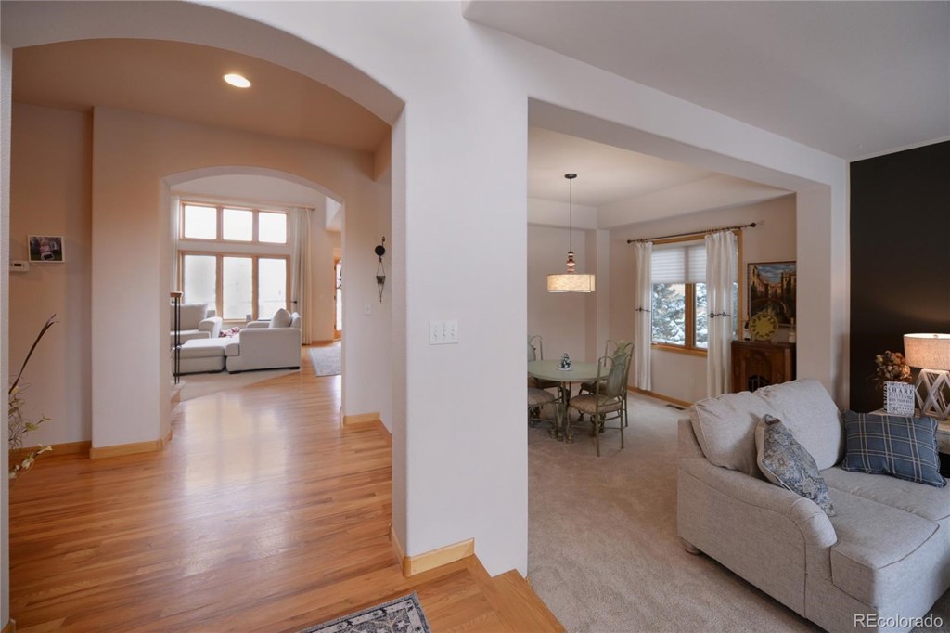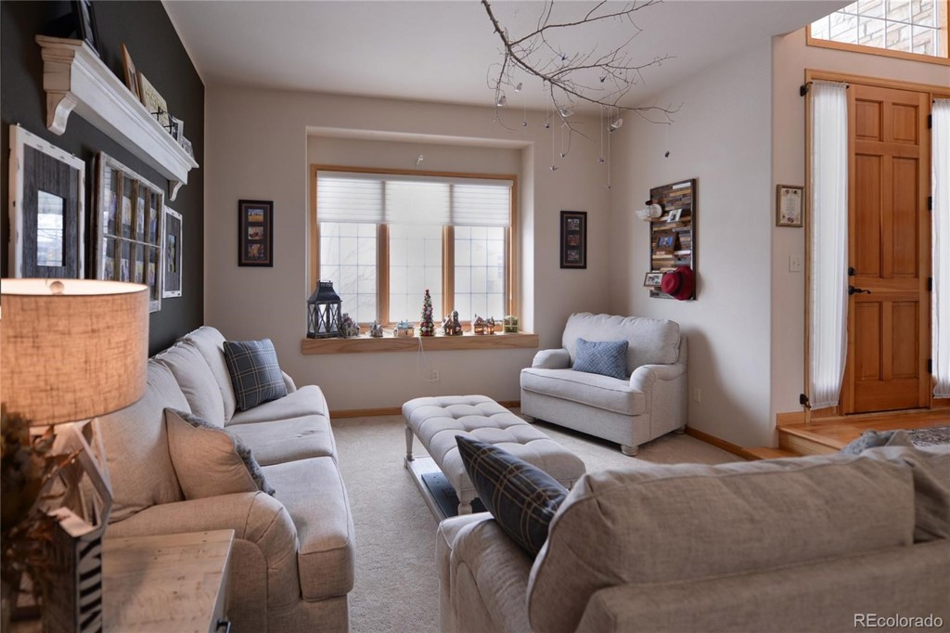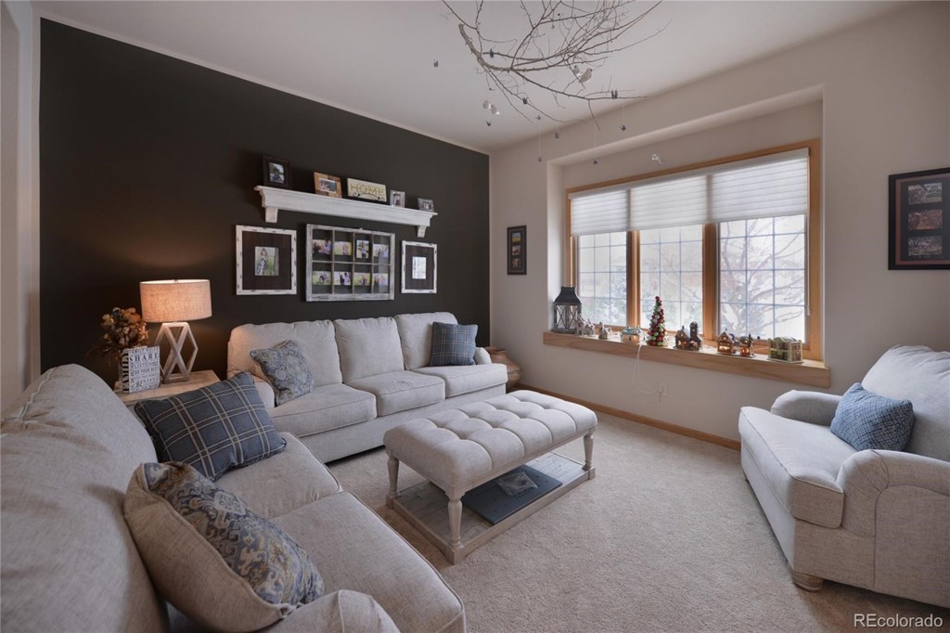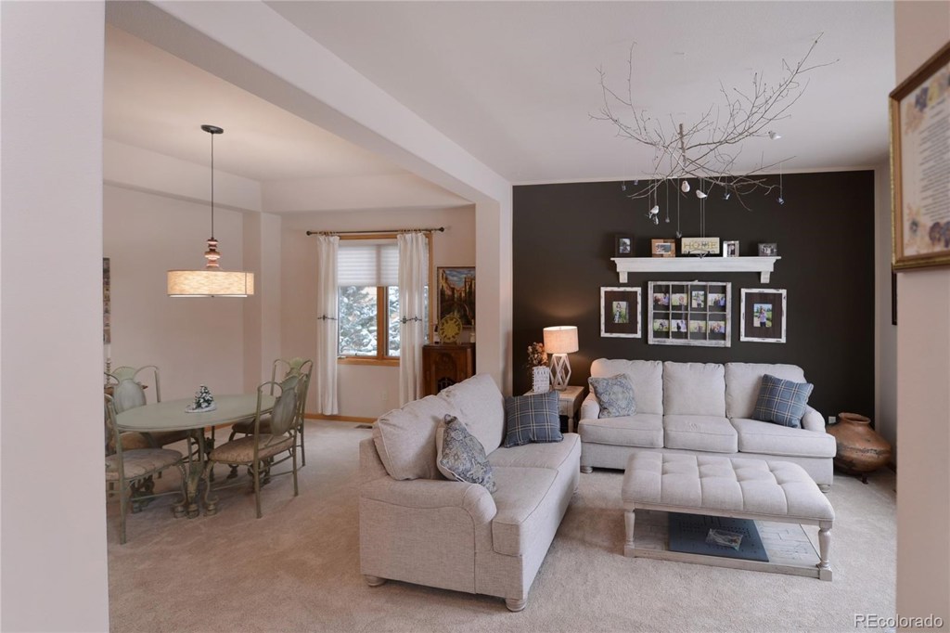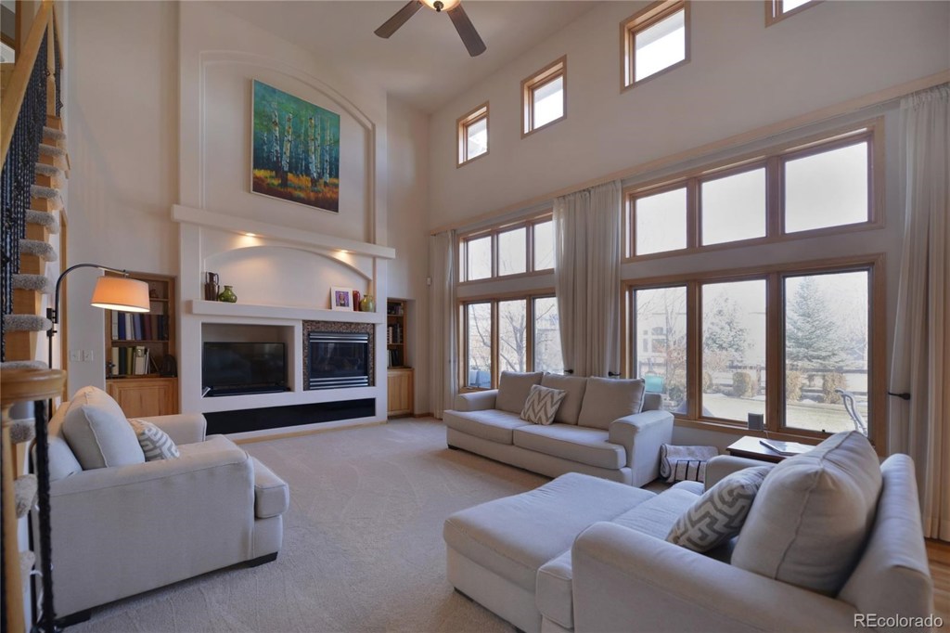6750 Pumpkin Ridge Drive
Windsor, CO 80550 — Larimer County — Windsor NeighborhoodResidential $620,000 Sold Listing# 7598187
5 beds 5 baths 4415.00 sqft Lot size: 8400.00 sqft $144.16/sqft 0.19 acres 2004 build
Updated: 05-01-2020 09:41am
Property Description
Close to Aberdour Park, pool and Golf Course is where you'll find this phenomenal home. A 6th main floor bed w/adjacent bath would also make perfect office. Beautifully maintained w/open concept in the heart of the home w/soaring great room ceilings and open loft area. Main floor has solid wood, 8' interior doors and spacious kit w/island. Upstairs you'll find spacious master w/double sided fireplace and 3 add'l bds. 1 en-suite and 2 share Jack-n-Jill bath. Finished bsmt w/rec room w/wet bar, bed and bath. This is a home you'll truly appreciate seeing!
Listing Details
- Property Type
- Residential
- Listing#
- 7598187
- Source
- REcolorado (Denver)
- Last Updated
- 05-01-2020 09:41am
- Status
- Sold
- Status Conditions
- None Known
- Der PSF Total
- 140.43
- Off Market Date
- 01-24-2020 12:00am
Property Details
- Property Subtype
- Single Family Residence
- Sold Price
- $620,000
- Original Price
- $630,000
- List Price
- $620,000
- Location
- Windsor, CO 80550
- SqFT
- 4415.00
- Year Built
- 2004
- Acres
- 0.19
- Bedrooms
- 5
- Bathrooms
- 5
- Parking Count
- 1
- Levels
- Two
Map
Property Level and Sizes
- SqFt Lot
- 8400.00
- Lot Features
- Eat-in Kitchen, Jack & Jill Bath, Jet Action Tub, Kitchen Island, Primary Suite, Open Floorplan, Walk-In Closet(s), Wet Bar
- Lot Size
- 0.19
- Basement
- Partial
Financial Details
- PSF Total
- $140.43
- PSF Finished All
- $144.16
- PSF Finished
- $141.88
- PSF Above Grade
- $188.91
- Previous Year Tax
- 5759.00
- Year Tax
- 2018
- Is this property managed by an HOA?
- Yes
- Primary HOA Management Type
- Professionally Managed
- Primary HOA Name
- Highland Meadows Metro
- Primary HOA Phone Number
- 970-223-5473
- Primary HOA Fees Included
- Maintenance Grounds
- Primary HOA Fees
- 300.00
- Primary HOA Fees Frequency
- Annually
- Primary HOA Fees Total Annual
- 300.00
Interior Details
- Interior Features
- Eat-in Kitchen, Jack & Jill Bath, Jet Action Tub, Kitchen Island, Primary Suite, Open Floorplan, Walk-In Closet(s), Wet Bar
- Appliances
- Microwave, Oven, Refrigerator
- Laundry Features
- In Unit
- Electric
- Central Air
- Flooring
- Carpet, Linoleum, Wood
- Cooling
- Central Air
- Heating
- Electric, Forced Air, Natural Gas
- Fireplaces Features
- Family Room,Gas,Gas Log,Primary Bedroom
- Utilities
- Cable Available, Electricity Connected, Natural Gas Available
Exterior Details
- Patio Porch Features
- Covered,Patio
- Lot View
- Golf Course, Mountain(s)
- Water
- Public
- Sewer
- Public Sewer
Room Details
# |
Type |
Dimensions |
L x W |
Level |
Description |
|---|---|---|---|---|---|
| 1 | Bathroom (Full) | - |
- |
Main |
|
| 2 | Bathroom (Full) | - |
- |
Upper |
|
| 3 | Bathroom (Full) | - |
- |
Upper |
|
| 4 | Bathroom (Full) | - |
- |
Upper |
|
| 5 | Bathroom (3/4) | - |
- |
Basement |
|
| 6 | Master Bedroom | - |
17.00 x 14.00 |
Upper |
Carpet |
| 7 | Bedroom | - |
12.00 x 12.00 |
Upper |
Carpet |
| 8 | Bedroom | - |
12.00 x 11.00 |
Upper |
Carpet |
| 9 | Bedroom | - |
11.00 x 11.00 |
Upper |
Carpet |
| 10 | Bedroom | - |
13.00 x 10.00 |
Basement |
Carpet |
| 11 | Great Room | - |
19.00 x 15.00 |
Main |
Carpet |
| 12 | Kitchen | - |
18.00 x 16.00 |
Main |
Wood |
| 13 | Laundry | - |
7.00 x 7.00 |
Main |
Vinyl |
| 14 | Living Room | - |
14.00 x 14.00 |
Main |
Carpet |
| 15 | Bonus Room | - |
24.00 x 14.00 |
Basement |
Carpet |
| 16 | Den | - |
13.00 x 12.00 |
Main |
Carpet |
| 17 | Master Bathroom | - |
- |
Master Bath | |
| 18 | Master Bathroom | - |
- |
Master Bath |
Garage & Parking
- Parking Spaces
- 1
- Parking Features
- Garage
| Type | # of Spaces |
L x W |
Description |
|---|---|---|---|
| Garage (Attached) | 3 |
- |
Exterior Construction
- Roof
- Composition
- Construction Materials
- Frame, Stone
- Window Features
- Window Coverings
Land Details
- PPA
- 3263157.89
- Road Surface Type
- Paved
Schools
- Elementary School
- Bethke
- Middle School
- Preston
- High School
- Fossil Ridge
Walk Score®
Contact Agent
executed in 1.049 sec.




