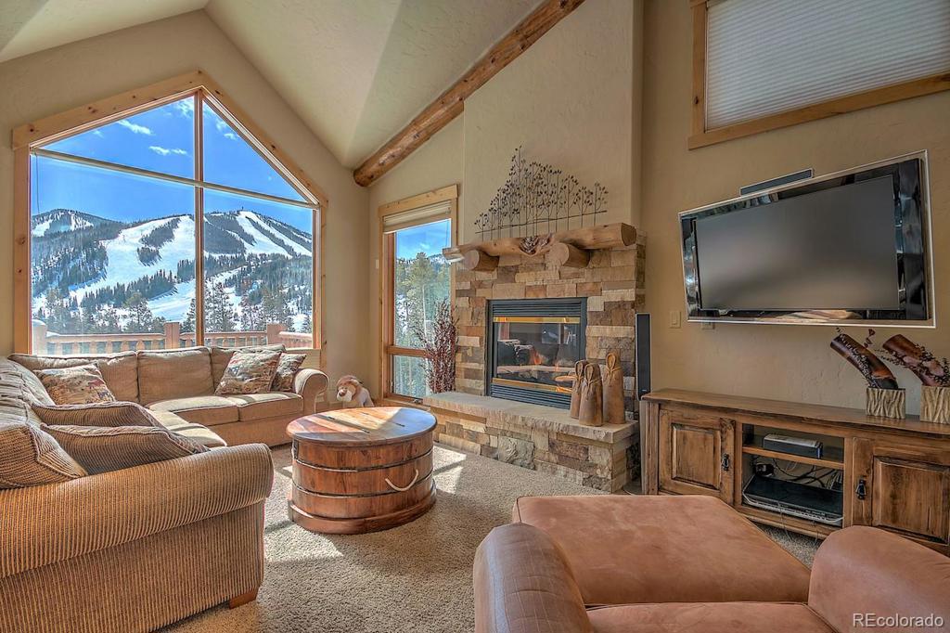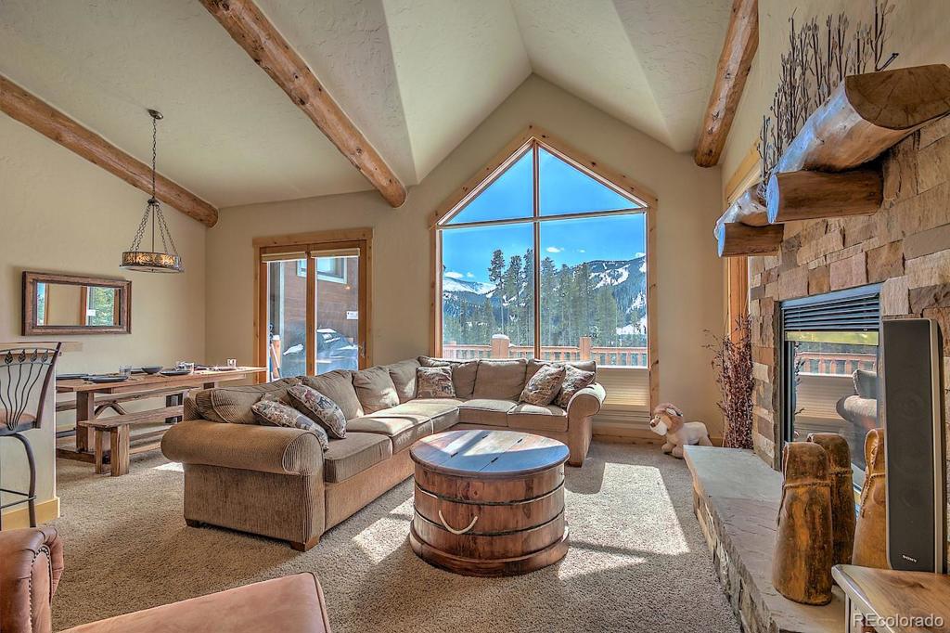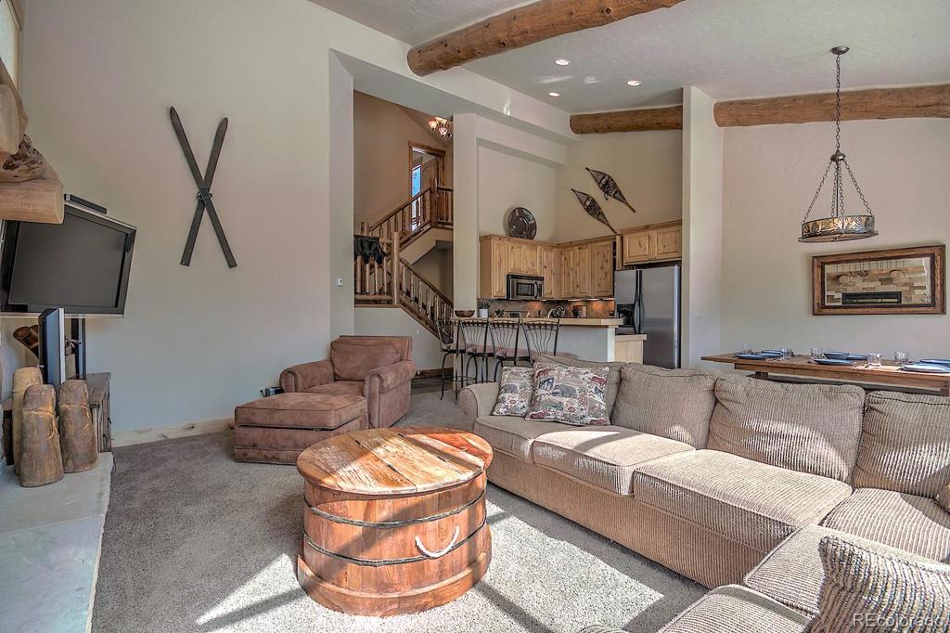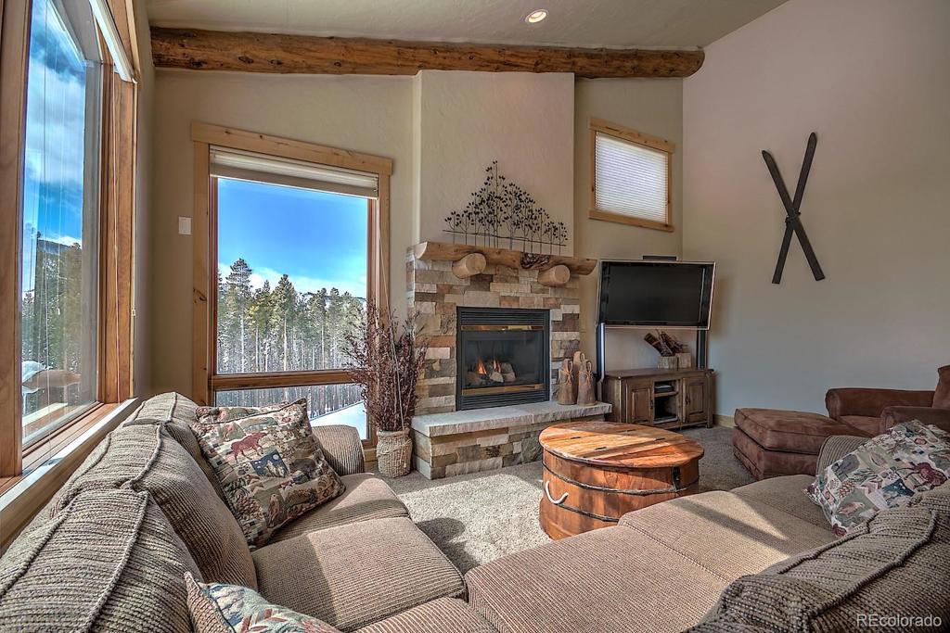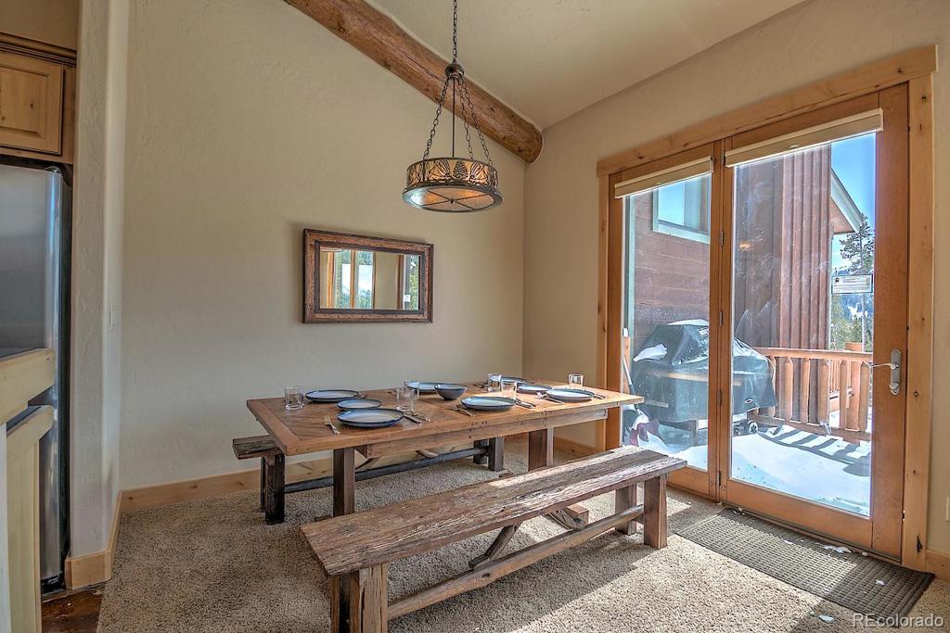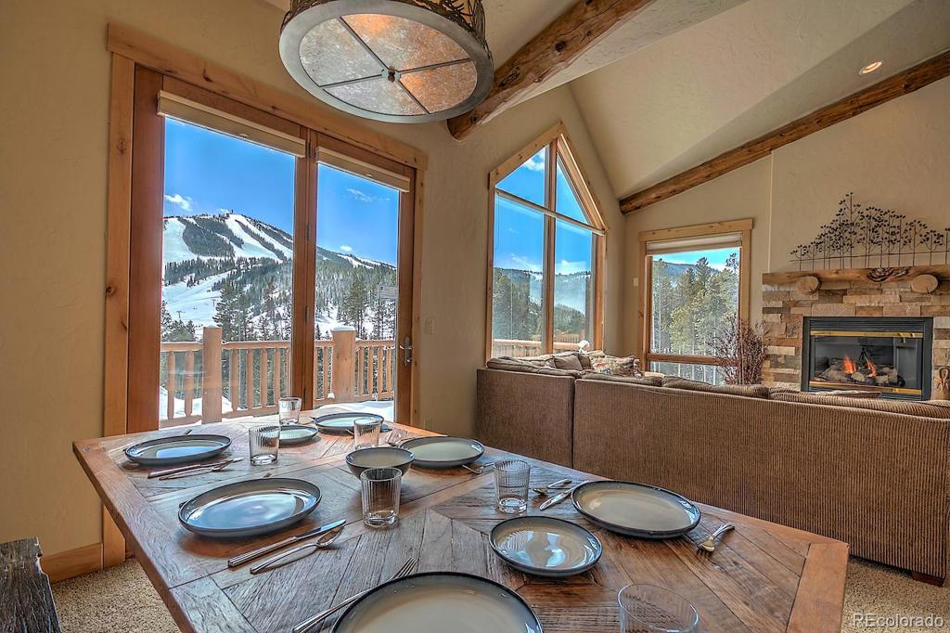405 Antler Way
Winter Park, CO 80482 — Grand County — Lakota NeighborhoodCondominium $767,500 Sold Listing# 5102475
3 beds 3 baths 2128.00 sqft Lot size: 2134.00 sqft 0.05 acres 2005 build
Updated: 03-07-2024 09:01pm
Property Description
Enjoy stunning ski slope and forested views from the great room of this three bedroom Antlers at Lakota townhome! Host an apre happy hour on the deck or from your very own hot tub! Southern sun exposure provides warmth and lots of natural light. This unit features high end finishes, an open floor plan and vaulted ceilings. The stone gas fireplace, picture windows and log accents give this modern townhome a true mountain feel. Ride the free shuttle service to the Town of Winter Park, Winter Park Ski area and Mary Jane or access National Forest directly from the neighborhood. Easy to show and being sold turn-key.
Listing Details
- Property Type
- Condominium
- Listing#
- 5102475
- Source
- REcolorado (Denver)
- Last Updated
- 03-07-2024 09:01pm
- Status
- Sold
- Status Conditions
- None Known
- Off Market Date
- 06-06-2020 12:00am
Property Details
- Property Subtype
- Multi-Family
- Sold Price
- $767,500
- Original Price
- $709,900
- Location
- Winter Park, CO 80482
- SqFT
- 2128.00
- Year Built
- 2005
- Acres
- 0.05
- Bedrooms
- 3
- Bathrooms
- 3
- Levels
- Tri-Level
Map
Property Level and Sizes
- SqFt Lot
- 2134.00
- Lot Features
- Granite Counters, Open Floorplan, Smoke Free, Vaulted Ceiling(s)
- Lot Size
- 0.05
- Basement
- Finished, Walk-Out Access
Financial Details
- Previous Year Tax
- 2351.00
- Year Tax
- 2019
- Is this property managed by an HOA?
- Yes
- Primary HOA Name
- Allegiant
- Primary HOA Phone Number
- 000000000
- Primary HOA Fees Included
- Exterior Maintenance w/out Roof, Insurance, Snow Removal, Trash
- Primary HOA Fees
- 345.00
- Primary HOA Fees Frequency
- Monthly
Interior Details
- Interior Features
- Granite Counters, Open Floorplan, Smoke Free, Vaulted Ceiling(s)
- Appliances
- Cooktop, Dishwasher, Disposal, Dryer, Microwave, Oven, Refrigerator, Washer
- Laundry Features
- In Unit
- Electric
- None
- Flooring
- Carpet, Stone, Tile
- Cooling
- None
- Heating
- Radiant
- Fireplaces Features
- Gas Log, Living Room
- Utilities
- Cable Available, Electricity Connected, Natural Gas Connected, Phone Available
Exterior Details
- Water
- Public
- Sewer
- Public Sewer
Garage & Parking
- Parking Features
- Finished
Exterior Construction
- Roof
- Unknown
- Construction Materials
- Frame, Wood Siding
- Builder Source
- Public Records
Land Details
- PPA
- 0.00
Schools
- Elementary School
- Fraser Valley
- Middle School
- East Grand
- High School
- Middle Park
Walk Score®
Contact Agent
executed in 1.117 sec.




