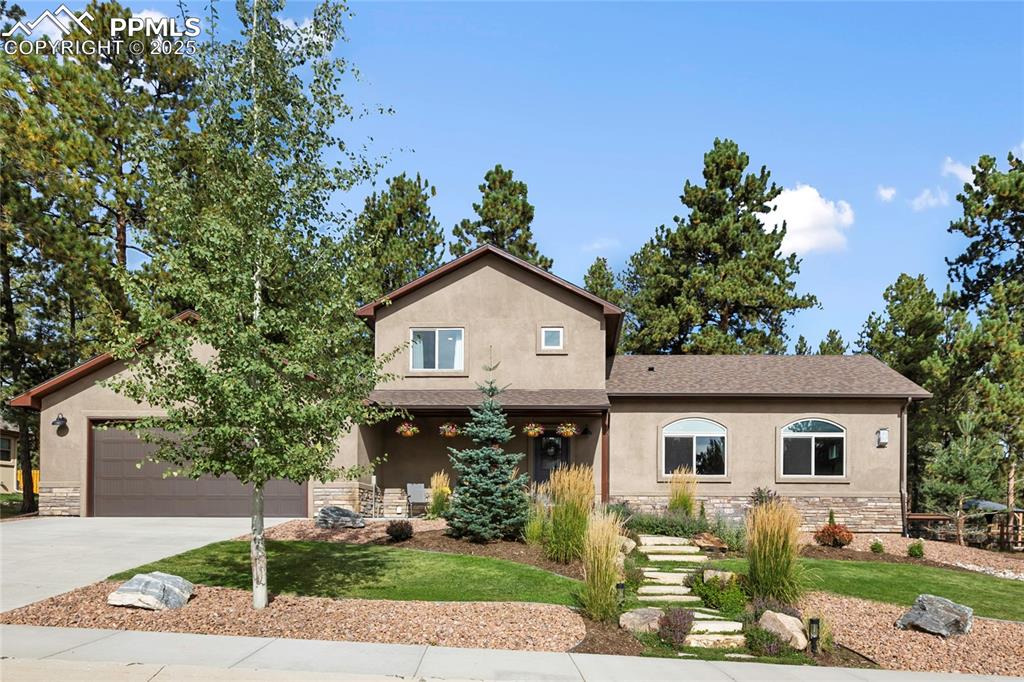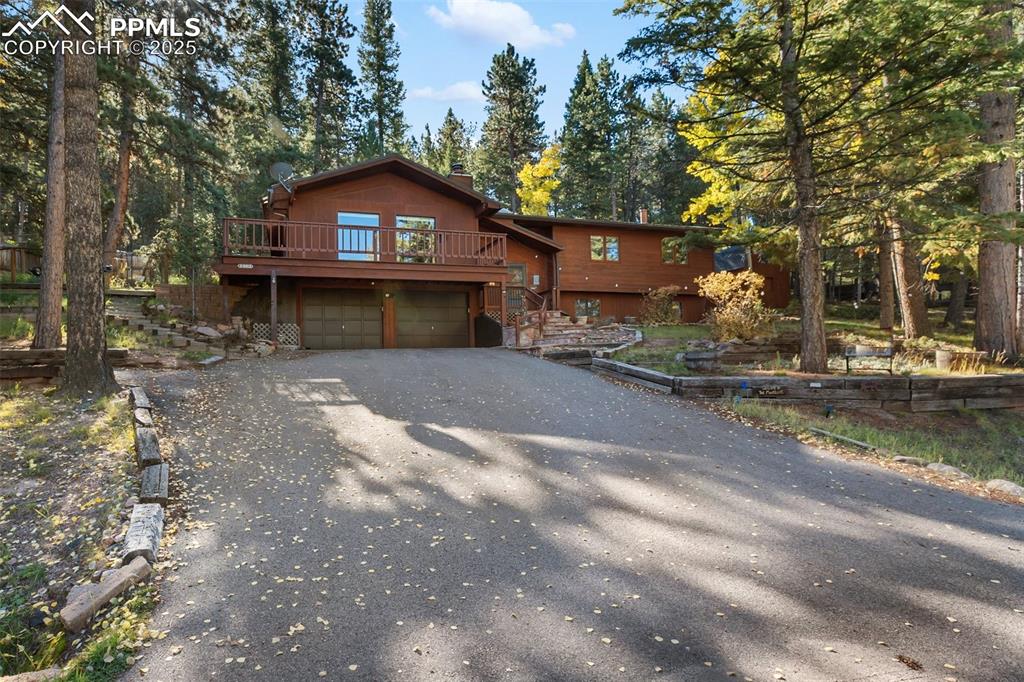1313 Stone Ridge Drive
Woodland Park, CO 80863 — Teller County — Stone Ridge Village NeighborhoodOpen House - Public: Sat Nov 15, 12:00PM-3:00PM
Residential $755,000 Active Listing# 7745420
4 beds 2 baths 2173.00 sqft Lot size: 16117.20 sqft 0.37 acres 2024 build
Property Description
Welcome to convenient mountain living in the desired neighborhood of Stone Ridge Village in Woodland Park, CO. This brand new ranch-style home features over 2,100 sq.ft., 4 bedrooms, 2 bathrooms, and a 3-car garage all laid out in an open floor plan. You will be greeted by a covered entryway into a large foyer that opens up to the expansive open floor plan with a vaulted ceiling. You'll notice the great room that has a high efficiency 35,000 BTU gas fireplace (will effectively heat the entire home) finished floor-to-ceiling in stone, then to a top-notch kitchen with superior granite countertops and custom high-end cabinetry, a double-island with cooktop and downdraft range built-in, a large walk-in pantry, and walk-out access to a covered cement patio with a gas hookup for grilling. Every detail was thought out in this home to include upgraded insulation, a tankless water heater, solid-core doors, a radon mitigation system, custom soft-close cabinetry, heated crawl space for extra storage, engineered hardwood flooring, a spacious en-suite primary bathroom that includes a double vanity, a walk-in shower, and a custom wardrobe closet. Upgraded energy-efficient Mezzo windows and seeded landscaping tops it off to provide total ease and comfort. Notice in the oversized 3-car garage the electric car charger, the epoxy covered floors, and the hot/cold spigot making it easy to wash your car or dog, mess free. Enjoy the Colorado air by stepping onto the concrete patio that overlooks your already established yard and is accessible from the kitchen/dining area. There is nothing that this home and floor plan doesn't offer - minimal stairs, main-level in-unit laundry for ease, plenty of space for entertainment, individual space for quiet time, storage, work space, and more. All only minutes from Main Street Woodland Park, schools, walking trails, and 30 minutes from the hustle and bustle of Colorado Springs. This is a must see!
Listing Details
- Property Type
- Residential
- Listing#
- 7745420
- Source
- REcolorado (Denver)
- Last Updated
- 11-11-2025 10:08pm
- Status
- Active
- Off Market Date
- 11-30--0001 12:00am
Property Details
- Property Subtype
- Single Family Residence
- Sold Price
- $755,000
- Original Price
- $770,000
- Location
- Woodland Park, CO 80863
- SqFT
- 2173.00
- Year Built
- 2024
- Acres
- 0.37
- Bedrooms
- 4
- Bathrooms
- 2
- Levels
- One
Map
Property Level and Sizes
- SqFt Lot
- 16117.20
- Lot Features
- Ceiling Fan(s), Entrance Foyer, Granite Counters, High Ceilings, Kitchen Island, Open Floorplan, Pantry, Primary Suite, Radon Mitigation System, Vaulted Ceiling(s)
- Lot Size
- 0.37
- Foundation Details
- Concrete Perimeter
- Basement
- Crawl Space
Financial Details
- Previous Year Tax
- 2459.00
- Year Tax
- 2024
- Is this property managed by an HOA?
- Yes
- Primary HOA Name
- Stone Ridge Village
- Primary HOA Phone Number
- 719-687-0800
- Primary HOA Fees Included
- Trash
- Primary HOA Fees
- 120.00
- Primary HOA Fees Frequency
- Quarterly
Interior Details
- Interior Features
- Ceiling Fan(s), Entrance Foyer, Granite Counters, High Ceilings, Kitchen Island, Open Floorplan, Pantry, Primary Suite, Radon Mitigation System, Vaulted Ceiling(s)
- Appliances
- Cooktop, Dishwasher, Disposal, Down Draft, Microwave, Oven, Refrigerator, Tankless Water Heater
- Laundry Features
- In Unit
- Electric
- Other
- Flooring
- Carpet, Tile, Vinyl
- Cooling
- Other
- Heating
- Forced Air, Natural Gas
- Fireplaces Features
- Living Room
- Utilities
- Electricity Connected, Internet Access (Wired), Natural Gas Connected
Exterior Details
- Features
- Gas Valve, Rain Gutters
- Lot View
- Mountain(s)
- Water
- Public
- Sewer
- Public Sewer
Garage & Parking
- Parking Features
- 220 Volts, Concrete, Dry Walled, Electric Vehicle Charging Station(s), Finished Garage, Floor Coating, Guest, Lighted, Oversized
Exterior Construction
- Roof
- Composition
- Construction Materials
- Concrete, Frame, Stone, Stucco
- Exterior Features
- Gas Valve, Rain Gutters
- Window Features
- Egress Windows
- Security Features
- Radon Detector, Smoke Detector(s)
- Builder Source
- Public Records
Land Details
- PPA
- 0.00
- Road Frontage Type
- Public
- Road Responsibility
- Public Maintained Road
- Road Surface Type
- Paved
- Sewer Fee
- 0.00
Schools
- Elementary School
- Gateway
- Middle School
- Woodland Park
- High School
- Woodland Park
Walk Score®
Contact Agent
executed in 0.500 sec.












