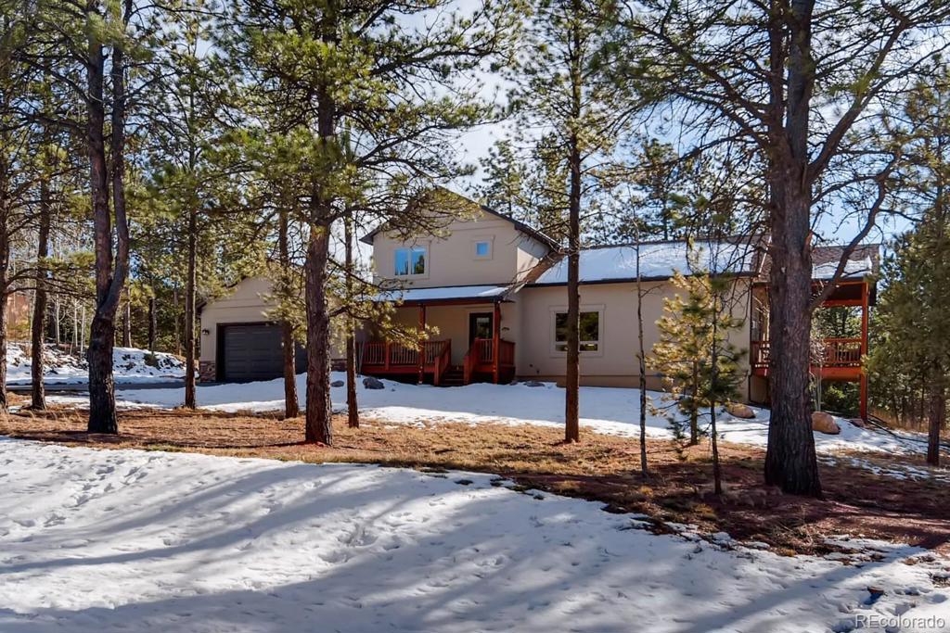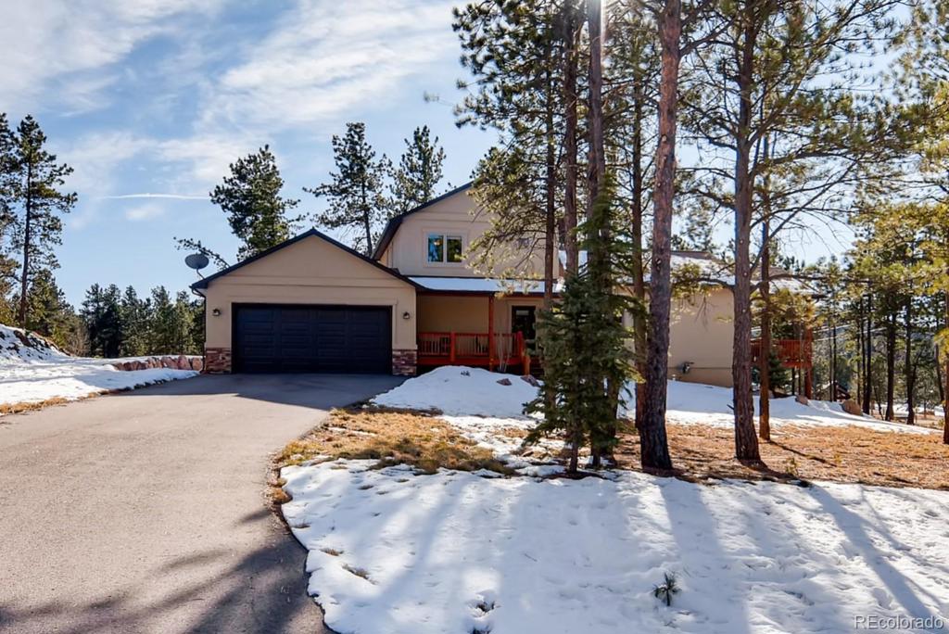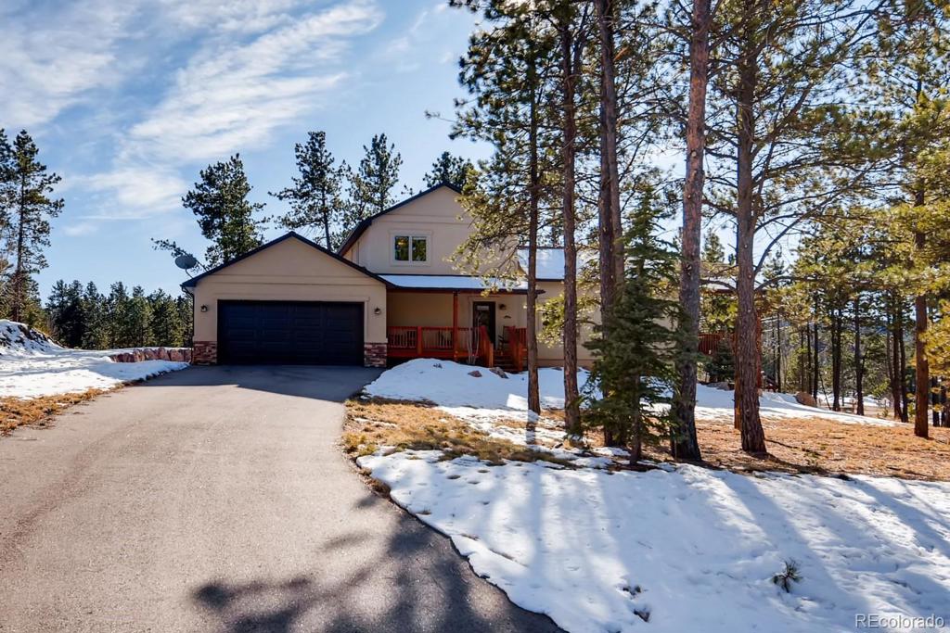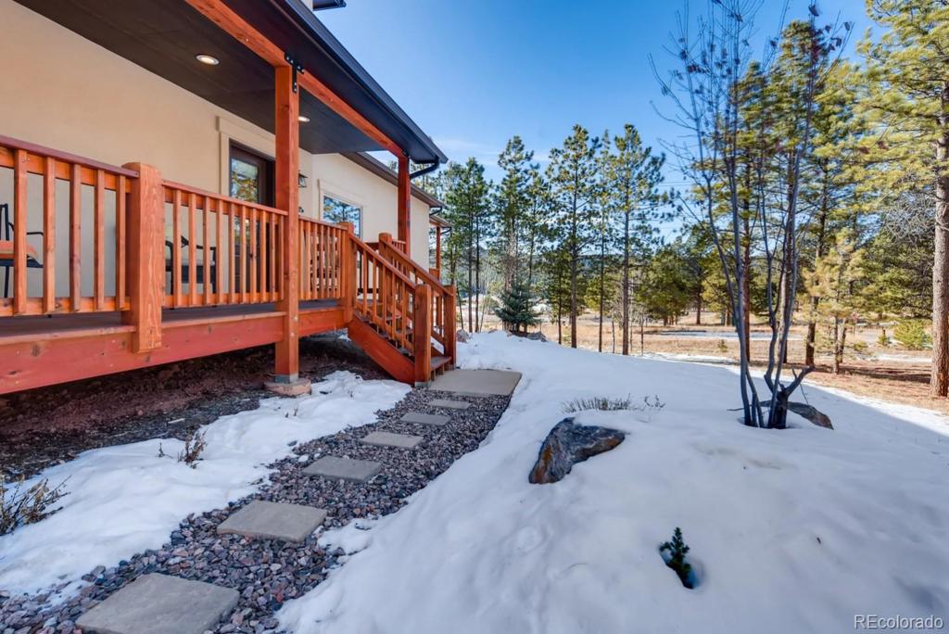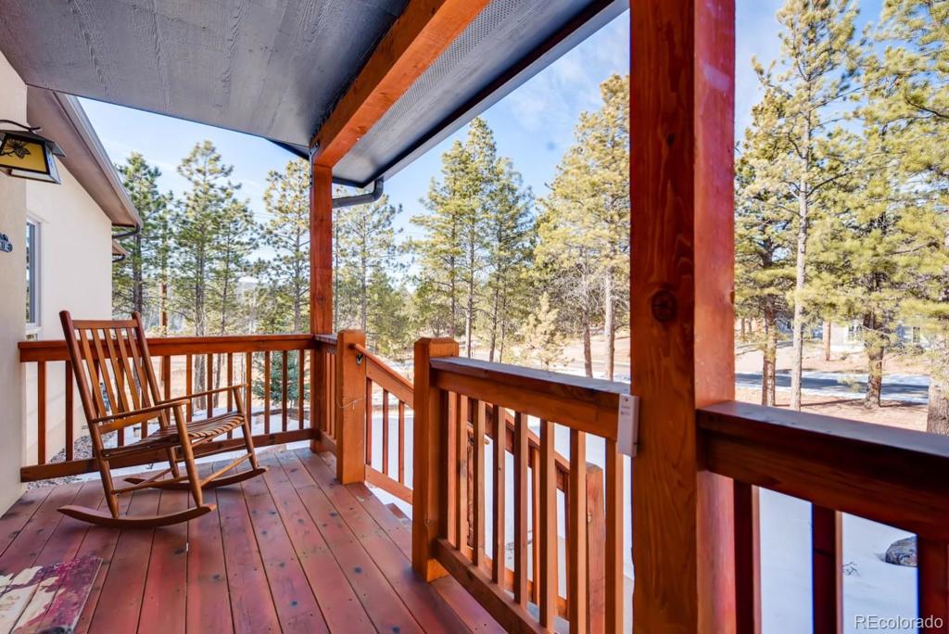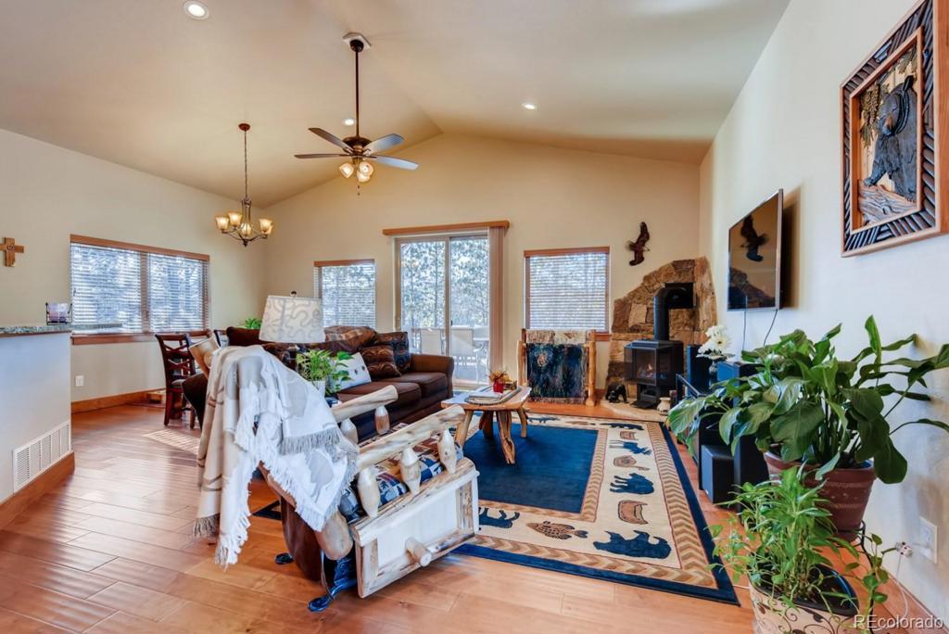410 Fairfield Lane
Woodland Park, CO 80863 — Teller County — The Reserve At Tamarac NeighborhoodResidential $453,000 Sold Listing# 5874722
3 beds 3 baths 2000.00 sqft Lot size: 27094.00 sqft 0.62 acres 2017 build
Updated: 02-06-2024 04:54pm
Property Description
Beautiful and practical, this stucco and rock home in The Reserve at Tamarac, one of Woodland Park's most desirable neighborhoods, is directly across from Shining Mountain Golf Course on over 1/2 acre lot and adjacent to the paved Centennial Trail the runs south into town or north to Manitou Lake. Enjoy outdoor living with a welcoming front porch and a large covered deck with golf course and mountain views that is an extension of the great room comprised of the living, dining and kitchen spaces with vaulted ceilings and
Listing Details
- Property Type
- Residential
- Listing#
- 5874722
- Source
- REcolorado (Denver)
- Last Updated
- 02-06-2024 04:54pm
- Status
- Sold
- Status Conditions
- None Known
- Off Market Date
- 12-14-2019 12:00am
Property Details
- Property Subtype
- Single Family Residence
- Sold Price
- $453,000
- Original Price
- $460,000
- Location
- Woodland Park, CO 80863
- SqFT
- 2000.00
- Year Built
- 2017
- Acres
- 0.62
- Bedrooms
- 3
- Bathrooms
- 3
- Levels
- Multi/Split
Map
Property Level and Sizes
- SqFt Lot
- 27094.00
- Lot Features
- Eat-in Kitchen, Entrance Foyer, Granite Counters, Primary Suite, Open Floorplan, Pantry, Vaulted Ceiling(s), Walk-In Closet(s)
- Lot Size
- 0.62
- Basement
- Crawl Space, None
Financial Details
- Previous Year Tax
- 2229.00
- Year Tax
- 2018
- Is this property managed by an HOA?
- Yes
- Primary HOA Name
- Priority Property Management
- Primary HOA Phone Number
- 719-313-1355
- Primary HOA Fees Included
- Maintenance Grounds
- Primary HOA Fees
- 300.00
- Primary HOA Fees Frequency
- Annually
Interior Details
- Interior Features
- Eat-in Kitchen, Entrance Foyer, Granite Counters, Primary Suite, Open Floorplan, Pantry, Vaulted Ceiling(s), Walk-In Closet(s)
- Appliances
- Dishwasher, Disposal, Dryer, Gas Water Heater, Microwave, Oven, Refrigerator, Self Cleaning Oven, Washer, Washer/Dryer
- Electric
- None
- Flooring
- Laminate, Tile, Wood
- Cooling
- None
- Heating
- Forced Air, Natural Gas
- Fireplaces Features
- Gas, Gas Log, Living Room
- Utilities
- Cable Available, Electricity Connected, Natural Gas Available, Natural Gas Connected, Phone Connected
Exterior Details
- Features
- Maintenance Free Exterior, Private Yard, Rain Gutters
- Lot View
- Golf Course, Mountain(s)
- Water
- Public
- Sewer
- Public Sewer
Room Details
# |
Type |
Dimensions |
L x W |
Level |
Description |
|---|---|---|---|---|---|
| 1 | Bathroom (1/2) | - |
5.00 x 5.00 |
Main |
Tile, Pedestal Sink |
| 2 | Bathroom (3/4) | - |
7.00 x 12.00 |
Main |
Tile, Master Bath, Double Vanities, Granite, Separate Toilet Room |
| 3 | Bathroom (Full) | - |
6.00 x 12.00 |
Upper |
Tile, Granite, Separate Toilet/Bathtub Room |
| 4 | Bedroom | - |
10.00 x 13.00 |
Upper |
Wood, Ceiling Fan |
| 5 | Bedroom | - |
10.00 x 13.00 |
Upper |
Wood, Ceiling Fan |
| 6 | Master Bedroom | - |
13.00 x 21.00 |
Main |
Wood, Walk-in Closet, Ceiling Fan, Double Closets |
| 7 | Dining Room | - |
11.00 x 12.00 |
Main |
Wood, Walk-out, LR/DR Combo |
| 8 | Family Room | - |
9.00 x 16.00 |
Upper |
Wood, Optional Office Space |
| 9 | Kitchen | - |
11.00 x 15.00 |
Main |
Wood, Granite, Breakfast Bar, SS Appliances |
| 10 | Laundry | - |
10.00 x 12.00 |
Main |
Tile, Cabinets, W/D Included |
| 11 | Living Room | - |
12.00 x 24.00 |
Main |
Wood, Gas Stove, Great Room, Ceiling Fan |
| 12 | Mud Room | - |
6.00 x 9.00 |
Main |
Tile, Large Entry Space |
| 13 | Master Bathroom | - |
- |
Master Bath |
Garage & Parking
- Parking Features
- Asphalt, Garage, Oversized
| Type | # of Spaces |
L x W |
Description |
|---|---|---|---|
| Garage (Attached) | 2 |
- |
Workshop Area |
Exterior Construction
- Roof
- Composition
- Construction Materials
- Frame, Rock, Stucco
- Exterior Features
- Maintenance Free Exterior, Private Yard, Rain Gutters
- Window Features
- Double Pane Windows, Window Coverings
- Security Features
- Smoke Detector(s)
- Builder Source
- Public Records
Land Details
- PPA
- 0.00
- Road Frontage Type
- Public
- Road Responsibility
- Public Maintained Road
- Road Surface Type
- Paved
Schools
- Elementary School
- Columbine
- Middle School
- Woodland Park
- High School
- Woodland Park
Walk Score®
Listing Media
- Virtual Tour
- Click here to watch tour
Contact Agent
executed in 1.018 sec.




