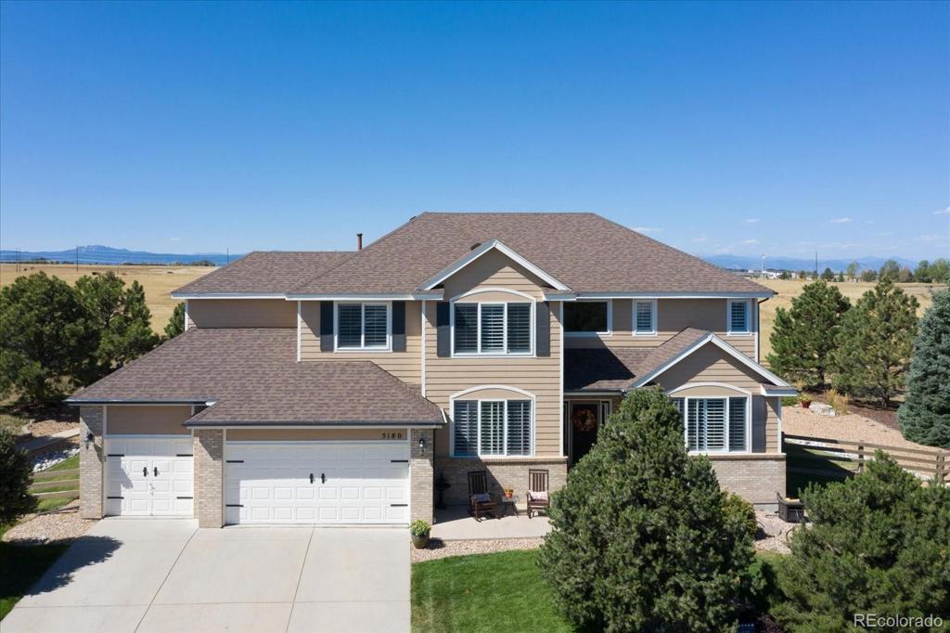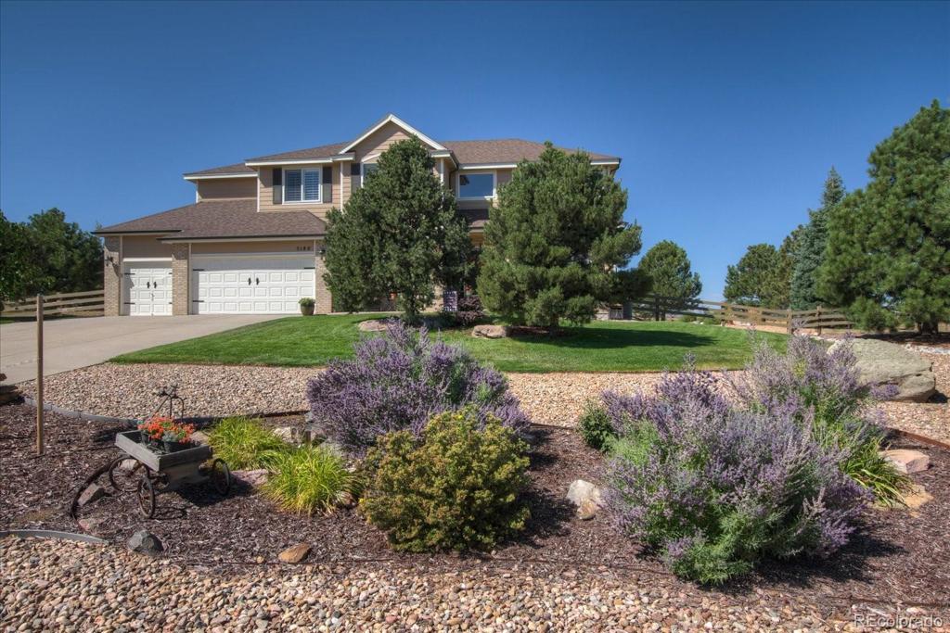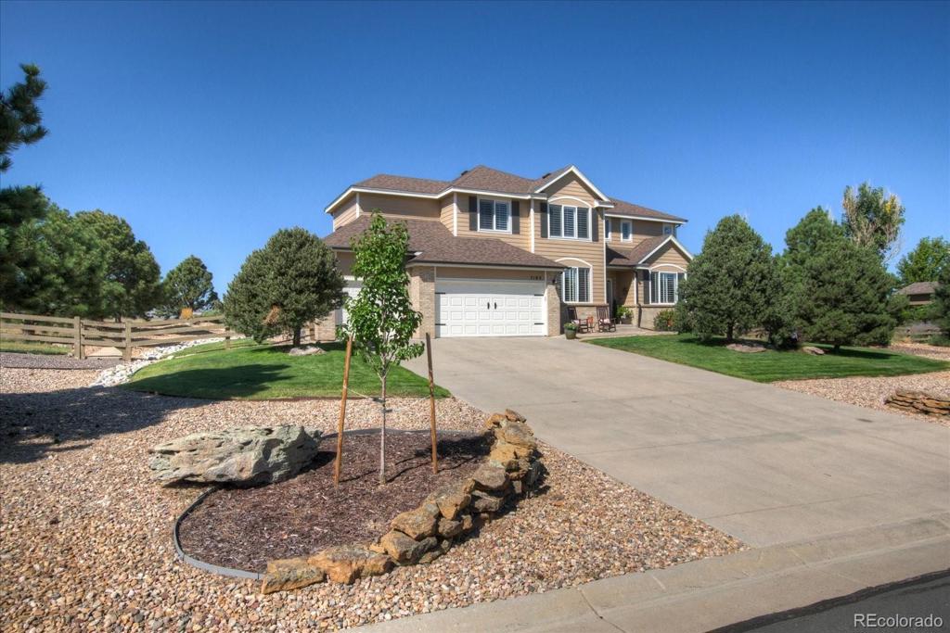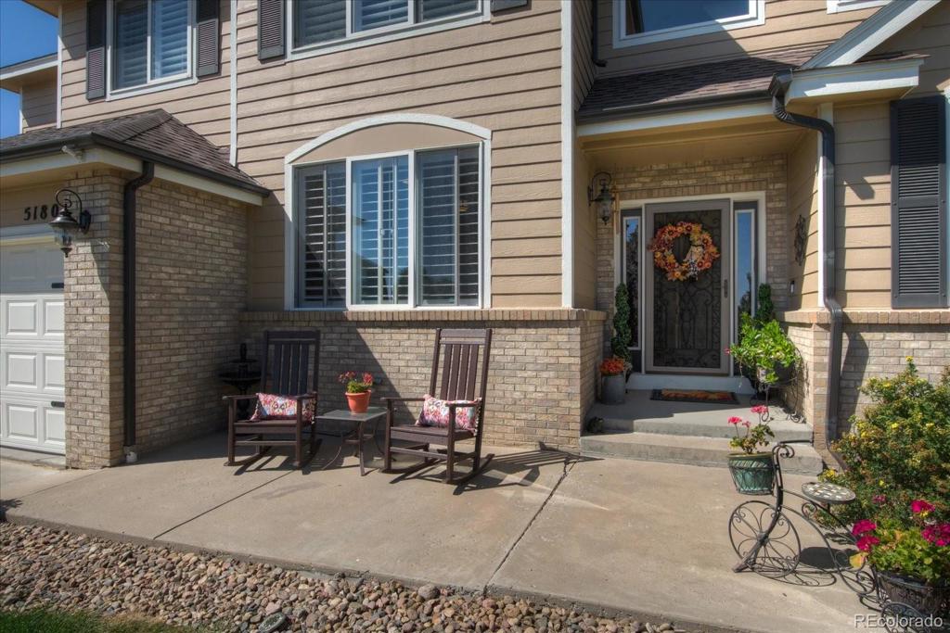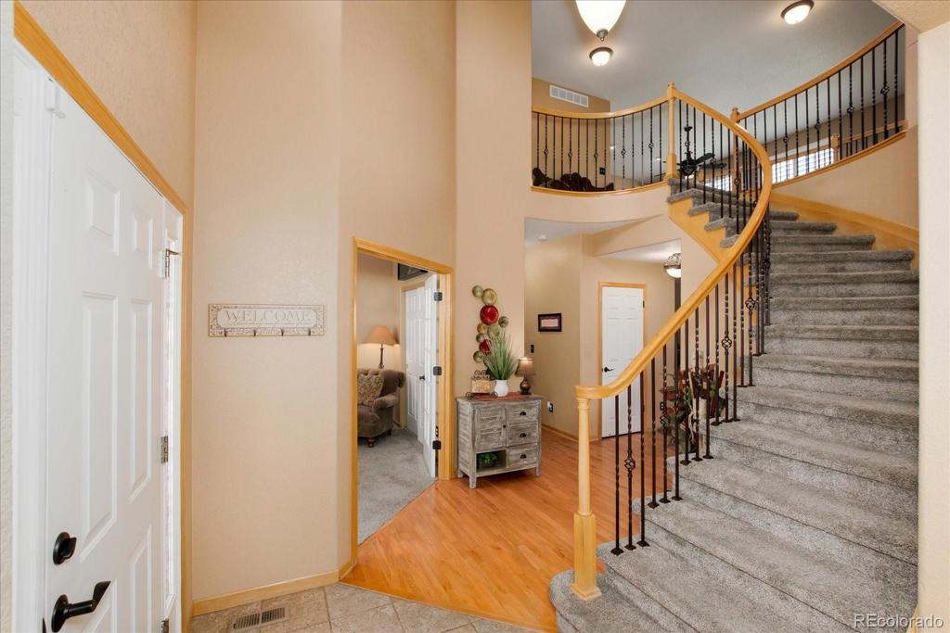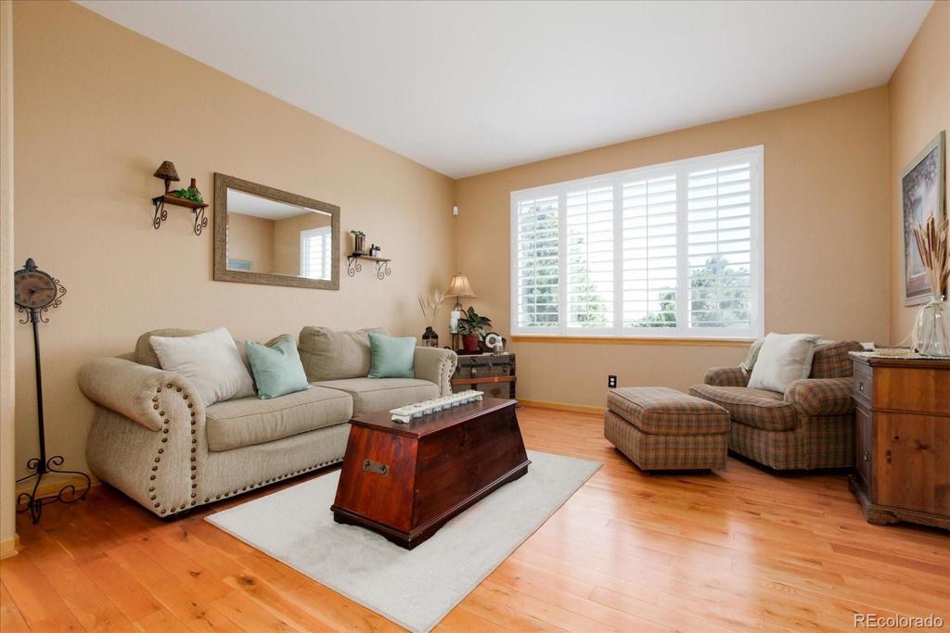5180 Fairfield Circle
Castle Rock, CO 80104 — Douglas County — Castlewood Ranch NeighborhoodResidential $866,639 Sold Listing# 4607353
5 beds 4 baths 4522.00 sqft Lot size: 26049.00 sqft 0.60 acres 2002 build
Updated: 11-21-2021 08:22am
Property Description
Stunning Castlewood Ranch 2-Story with Expansive West Facing Mountain Views...Just Over 1/2 Acre Backing Picturesque Agricultural Land/Horse Property!!! Grand Entrance with Curved Staircase/Wrought Iron Balusters, Gourmet Kitchen Features Granite Countertops and Prepping Island, 42" Wood Cabinets, Stainless Steel Appliances, Breakfast Nook, Bright and Open Floor Plan with Striking Catwalk, Elegant Interior Finishes, Cozy Gas Fireplace, Custom Wood Shutters Throughout, Gorgeous Hardwood Floors and Newer Carpeting. Main Floor Office/Study/Bedroom with French Doors, Main Floor 3/4 Bathroom and Spacious Laundry/Mud Room. This Lovely Home's Upper Level Features Grand Master Suite with Sweeping West Facing Mountain Views, Private Deck, His/Her Walk-In Closets, 5-Piece Bathroom/Jetted Tub, and Coffered Ceiling. Three Additional Bedrooms and Newly Remodeled Walk-In Shower in Upper Level Secondary Bathroom. Inviting Finished Basement Retreat with Additional Guest Bedroom, Family Room, Workout/Bonus Room as Well as Abundant Storage/Utility Area. Pristine and Mature Landscaping on this Private Oasis Perfect for Entertaining, Impressive Custom 1400 SqFt Trex Deck, Fabulous Pergola and Hot Tub!!! Three-Car Attached Garage with Access to the Home's Attached Workshop/Shed. Central A/C, New Water Heater and Newer Roof. This Elegant Home's Location Offers its Residents the Perfect Balance of Privacy, Sanctuary and Easy Access to the Fantastic Parks/Trails, Restaurants/Shopping and Amenities Located within the Charming Town of Castle Rock!!!
Listing Details
- Property Type
- Residential
- Listing#
- 4607353
- Source
- REcolorado (Denver)
- Last Updated
- 11-21-2021 08:22am
- Status
- Sold
- Status Conditions
- None Known
- Der PSF Total
- 191.65
- Off Market Date
- 10-17-2021 12:00am
Property Details
- Property Subtype
- Single Family Residence
- Sold Price
- $866,639
- Original Price
- $915,000
- List Price
- $866,639
- Location
- Castle Rock, CO 80104
- SqFT
- 4522.00
- Year Built
- 2002
- Acres
- 0.60
- Bedrooms
- 5
- Bathrooms
- 4
- Parking Count
- 1
- Levels
- Two
Map
Property Level and Sizes
- SqFt Lot
- 26049.00
- Lot Features
- Breakfast Nook, Built-in Features, Ceiling Fan(s), Entrance Foyer, Five Piece Bath, Granite Counters, High Ceilings, High Speed Internet, Jet Action Tub, Kitchen Island, Master Suite, Open Floorplan, Pantry, Smoke Free, Spa/Hot Tub, Walk-In Closet(s)
- Lot Size
- 0.60
- Foundation Details
- Raised
- Basement
- Partial
Financial Details
- PSF Total
- $191.65
- PSF Finished
- $213.98
- PSF Above Grade
- $289.85
- Previous Year Tax
- 4570.00
- Year Tax
- 2020
- Is this property managed by an HOA?
- Yes
- Primary HOA Management Type
- Professionally Managed
- Primary HOA Name
- Castlewood Ranch Association
- Primary HOA Phone Number
- 858-486-7100
- Primary HOA Website
- http://www.castlewoodranch-hoa.com/default.php
- Primary HOA Fees Included
- Recycling, Trash
- Primary HOA Fees
- 63.85
- Primary HOA Fees Frequency
- Monthly
- Primary HOA Fees Total Annual
- 766.20
Interior Details
- Interior Features
- Breakfast Nook, Built-in Features, Ceiling Fan(s), Entrance Foyer, Five Piece Bath, Granite Counters, High Ceilings, High Speed Internet, Jet Action Tub, Kitchen Island, Master Suite, Open Floorplan, Pantry, Smoke Free, Spa/Hot Tub, Walk-In Closet(s)
- Appliances
- Cooktop, Dishwasher, Disposal, Dryer, Gas Water Heater, Microwave, Oven, Range, Refrigerator, Self Cleaning Oven, Washer
- Laundry Features
- In Unit
- Electric
- Central Air
- Flooring
- Carpet, Tile, Wood
- Cooling
- Central Air
- Heating
- Forced Air
- Fireplaces Features
- Family Room
- Utilities
- Cable Available, Electricity Connected, Internet Access (Wired), Natural Gas Connected, Phone Connected
Exterior Details
- Features
- Balcony, Lighting, Private Yard, Spa/Hot Tub
- Patio Porch Features
- Covered,Deck,Front Porch
- Water
- Public
- Sewer
- Public Sewer
Garage & Parking
- Parking Spaces
- 1
- Parking Features
- Concrete, Oversized
Exterior Construction
- Roof
- Composition
- Construction Materials
- Brick, Frame
- Architectural Style
- Traditional
- Exterior Features
- Balcony, Lighting, Private Yard, Spa/Hot Tub
- Window Features
- Double Pane Windows, Window Coverings, Window Treatments
- Security Features
- Carbon Monoxide Detector(s),Smoke Detector(s),Video Doorbell
- Builder Source
- Public Records
Land Details
- PPA
- 1444398.33
- Road Frontage Type
- Public Road
- Road Responsibility
- Public Maintained Road
- Road Surface Type
- Paved
Schools
- Elementary School
- Flagstone
- Middle School
- Mesa
- High School
- Douglas County
Walk Score®
Listing Media
- Virtual Tour
- Click here to watch tour
Contact Agent
executed in 1.591 sec.




