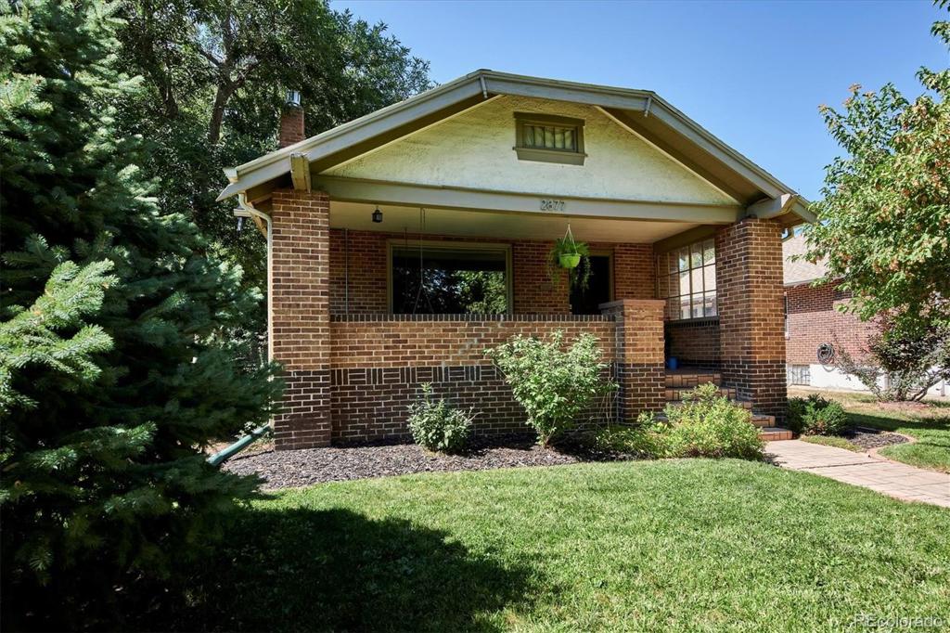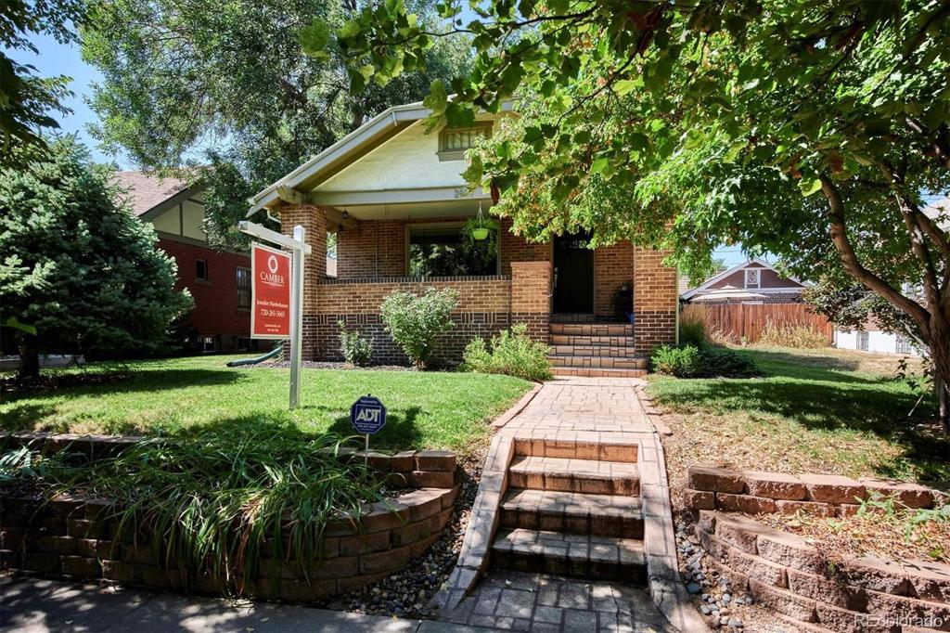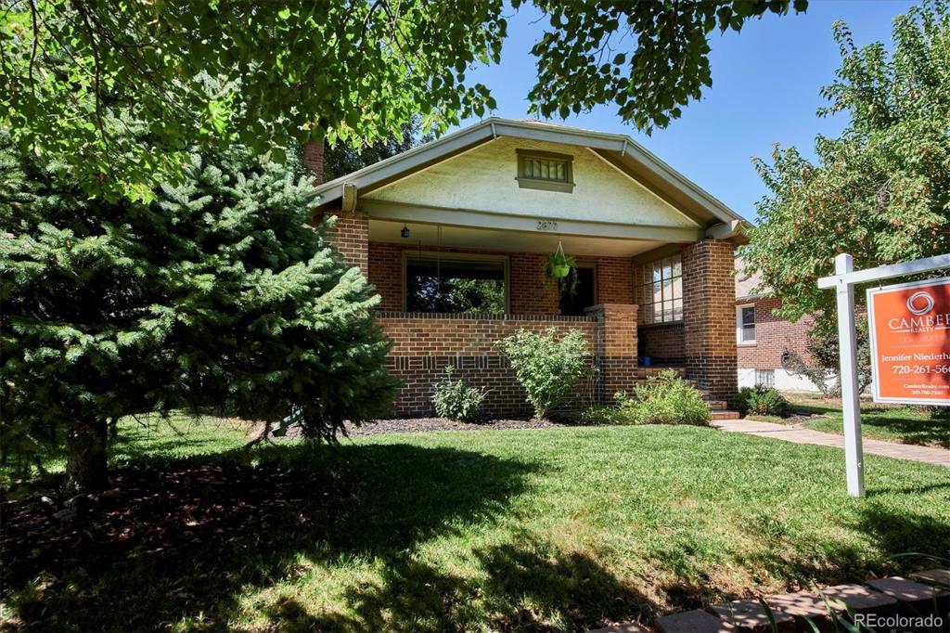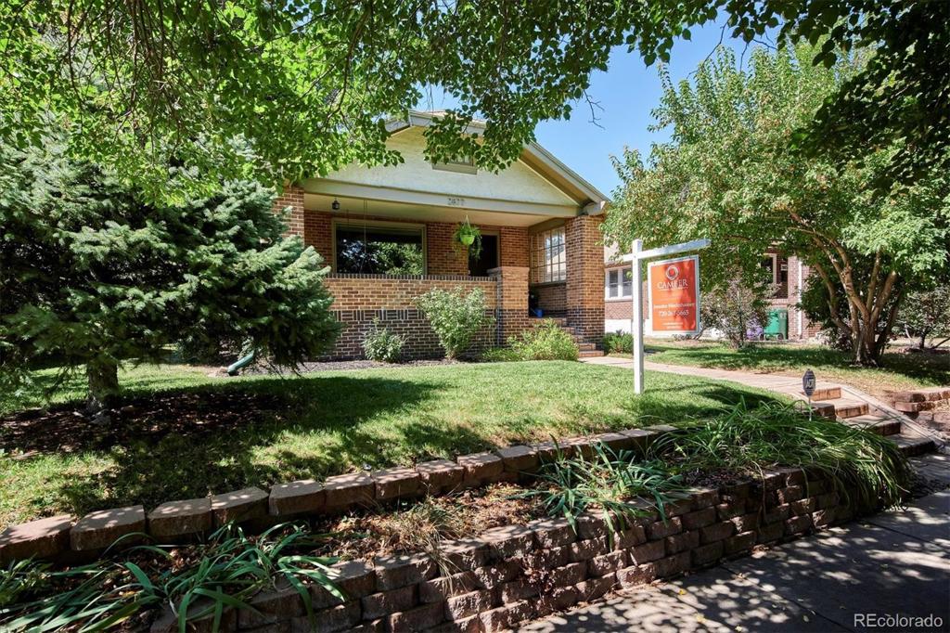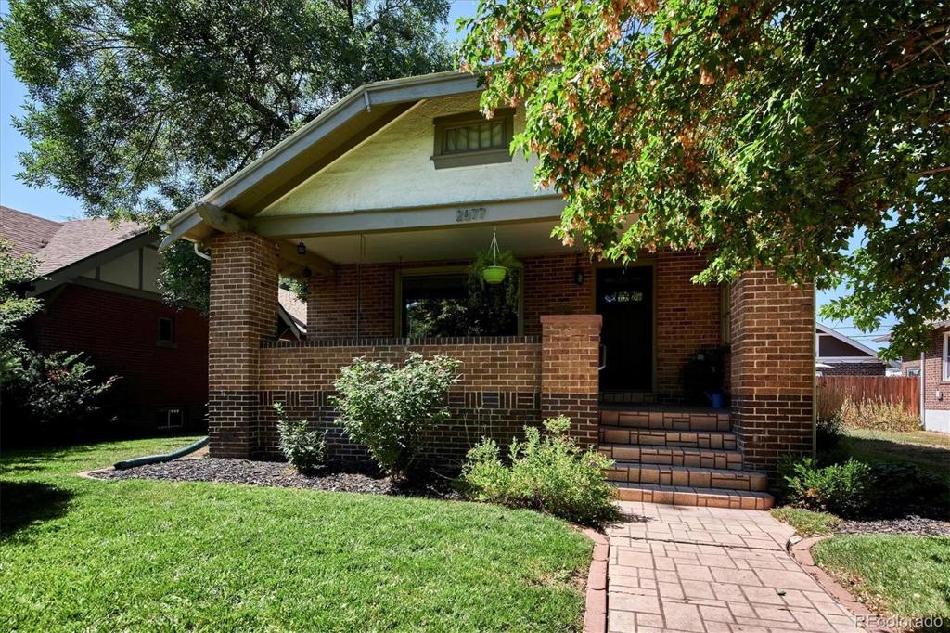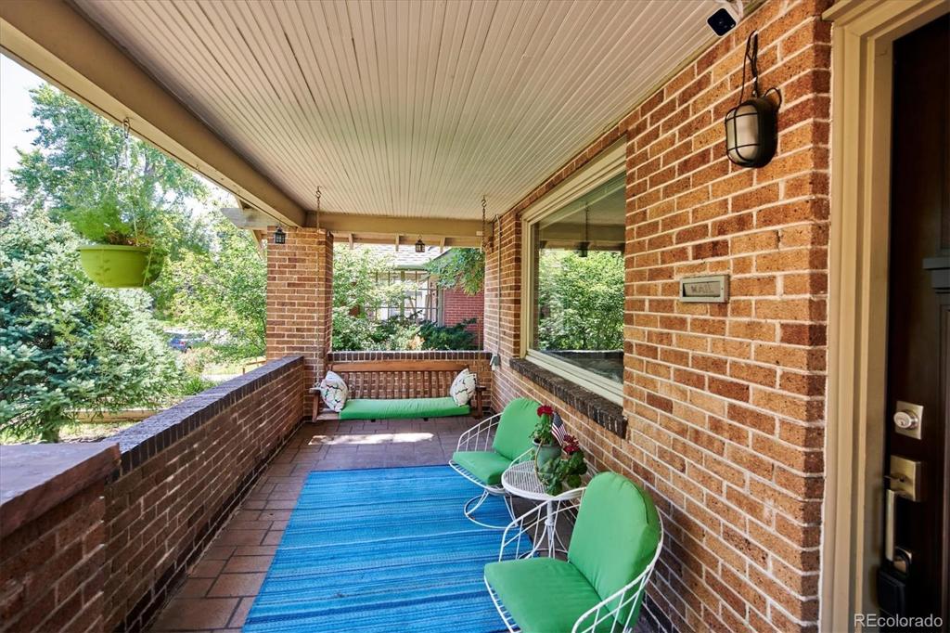2877 Cherry Street
Denver, CO 80207 — Denver County — Park Hill NeighborhoodResidential $706,000 Sold Listing# 7583767
2 beds 2 baths 2142.00 sqft Lot size: 5950.00 sqft 0.14 acres 1926 build
Updated: 10-21-2021 02:57pm
Property Description
Lovely Park Hill bungalow with original features and modern updates. Traditional floorplan. Wide front porch with the original glass windows on the north side. Great block with a lot of residential investment. Living room with art deco fireplace opens to the dining room and kitchen. The front room also has stairs that lead to the basement family room -- a rarity in older bungalows. Remodeled kitchen with white cabinets and stainless steel appliances. Two bedrooms with nice closets and a full bathroom round out the main floor. The basement offers a fantastic family room with shiplap siding, new plush carpeting, and a fireplace. The laundry room with vintage metal cabinets is large with a lot of storage. The mechanicals are newer and in great shape. Enjoy more storage in the workroom at the rear of the basement, or add a third bedroom -- you'll find plenty of space. The yard is fantastic with beds and a sprinkler system for a vegetable garden, mature trees, a pergola, and patio. The detached garage is alley-loaded and perfect for all your bikes, canoes, kayaks, and other gear. Enjoy easy proximity to City Park, the Denver Zoo, and the Museum of Nature and Science. You can also walk to Spinelli's, The Cherry Tomato, and other coffee shops and eateries. Park Hill is a fantastic neighborhood with architecture from yesteryear showcased in the all-brick houses, charming tree-lawns, and active front-porch scene -- there's nothing quite like it.
Listing Details
- Property Type
- Residential
- Listing#
- 7583767
- Source
- REcolorado (Denver)
- Last Updated
- 10-21-2021 02:57pm
- Status
- Sold
- Status Conditions
- None Known
- Der PSF Total
- 329.60
- Off Market Date
- 09-20-2021 12:00am
Property Details
- Property Subtype
- Single Family Residence
- Sold Price
- $706,000
- Original Price
- $699,000
- List Price
- $706,000
- Location
- Denver, CO 80207
- SqFT
- 2142.00
- Year Built
- 1926
- Acres
- 0.14
- Bedrooms
- 2
- Bathrooms
- 2
- Parking Count
- 1
- Levels
- One
Map
Property Level and Sizes
- SqFt Lot
- 5950.00
- Lot Size
- 0.14
- Basement
- Full
- Common Walls
- No Common Walls
Financial Details
- PSF Total
- $329.60
- PSF Finished
- $366.18
- PSF Above Grade
- $659.20
- Previous Year Tax
- 3130.00
- Year Tax
- 2020
- Is this property managed by an HOA?
- No
- Primary HOA Fees
- 0.00
Interior Details
- Appliances
- Dishwasher, Disposal, Dryer, Gas Water Heater, Oven, Refrigerator, Washer
- Laundry Features
- In Unit
- Electric
- Central Air
- Flooring
- Carpet, Wood
- Cooling
- Central Air
- Heating
- Forced Air, Natural Gas
- Fireplaces Features
- Basement,Living Room
- Utilities
- Cable Available, Electricity Connected, Natural Gas Connected, Phone Available
Exterior Details
- Features
- Garden, Private Yard
- Patio Porch Features
- Covered,Patio
- Water
- Public
- Sewer
- Public Sewer
Garage & Parking
- Parking Spaces
- 1
Exterior Construction
- Roof
- Composition
- Construction Materials
- Brick
- Architectural Style
- Bungalow
- Exterior Features
- Garden, Private Yard
- Security Features
- Security System,Smoke Detector(s),Video Doorbell
- Builder Source
- Public Records
Land Details
- PPA
- 5042857.14
- Road Frontage Type
- Public Road
- Road Responsibility
- Public Maintained Road
- Road Surface Type
- Paved
Schools
- Elementary School
- Stedman
- Middle School
- Denver Discovery
- High School
- East
Walk Score®
Listing Media
- Virtual Tour
- Click here to watch tour
Contact Agent
executed in 1.644 sec.




