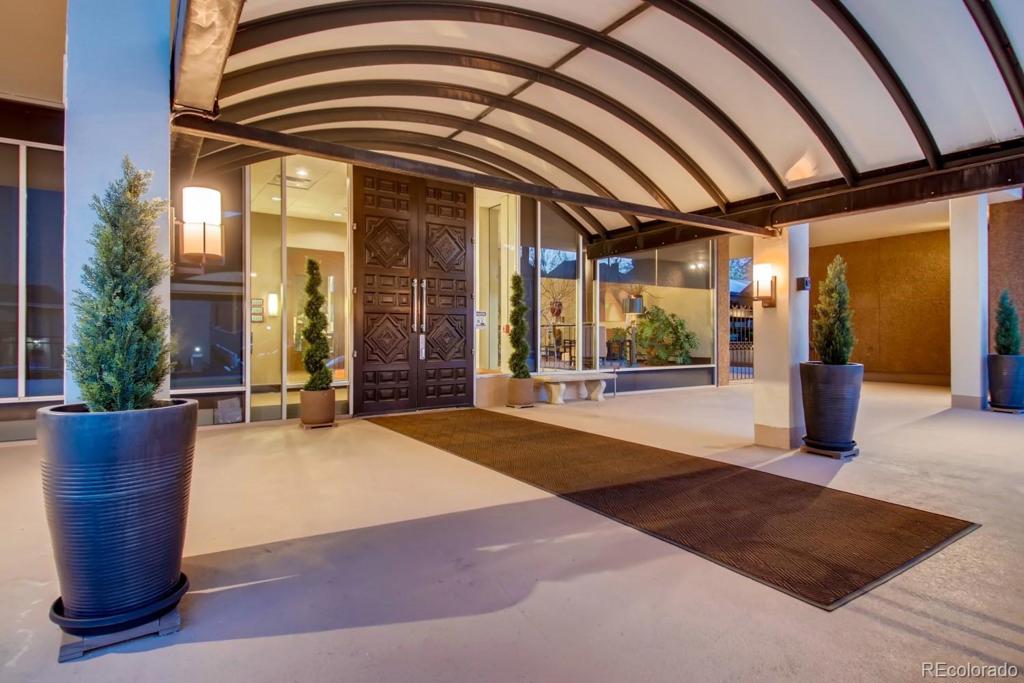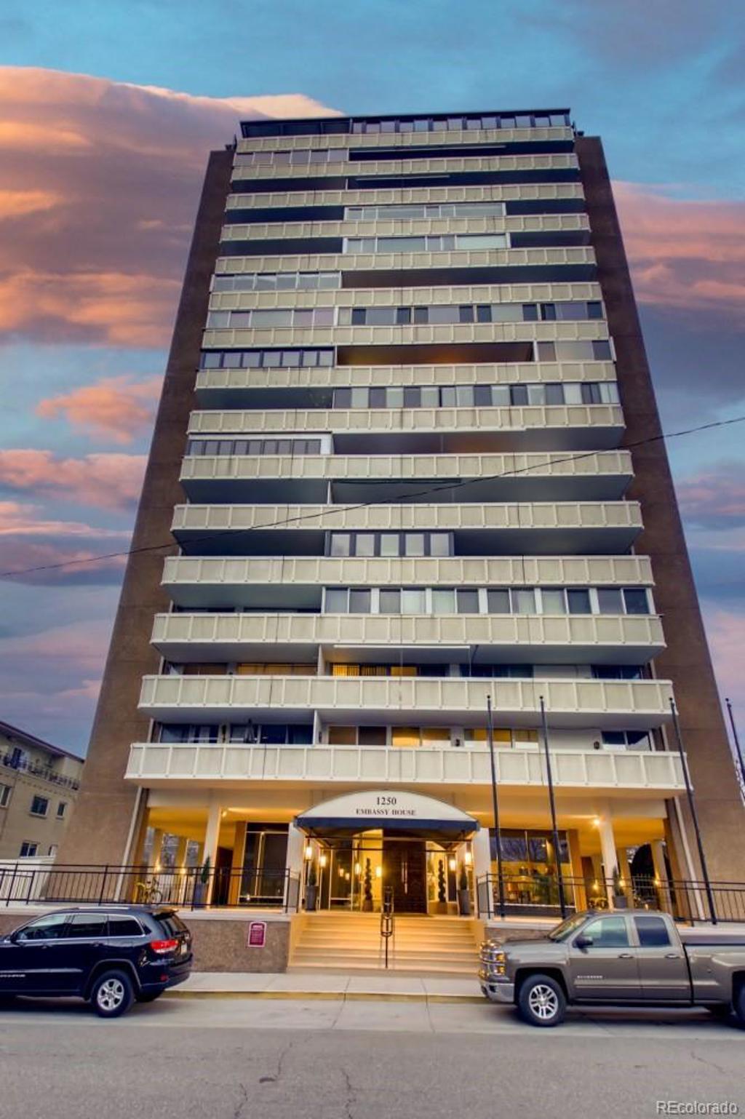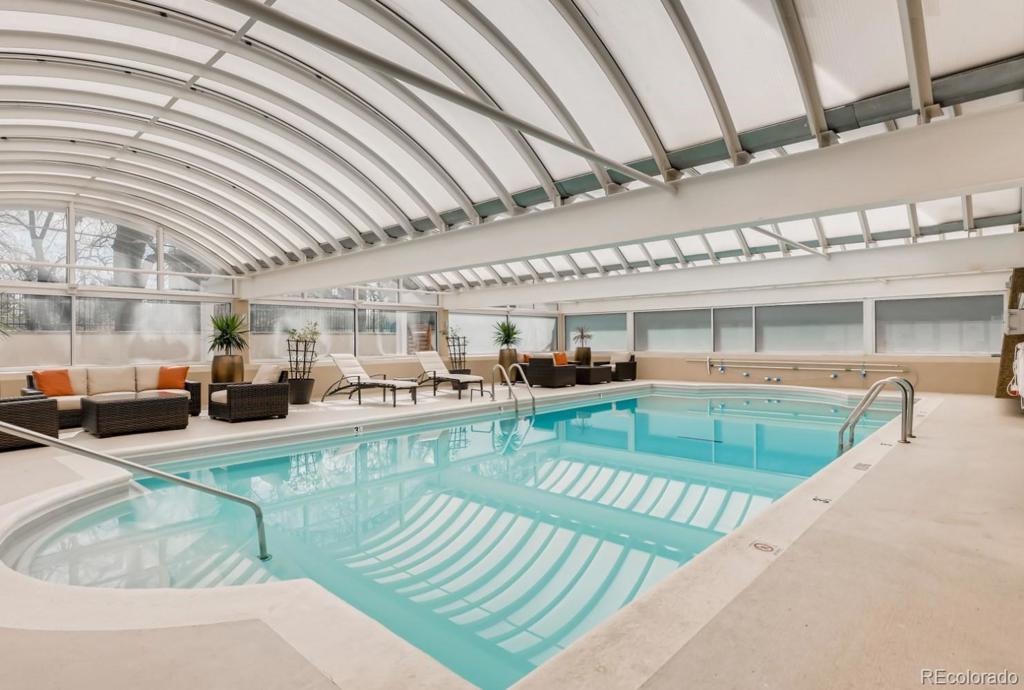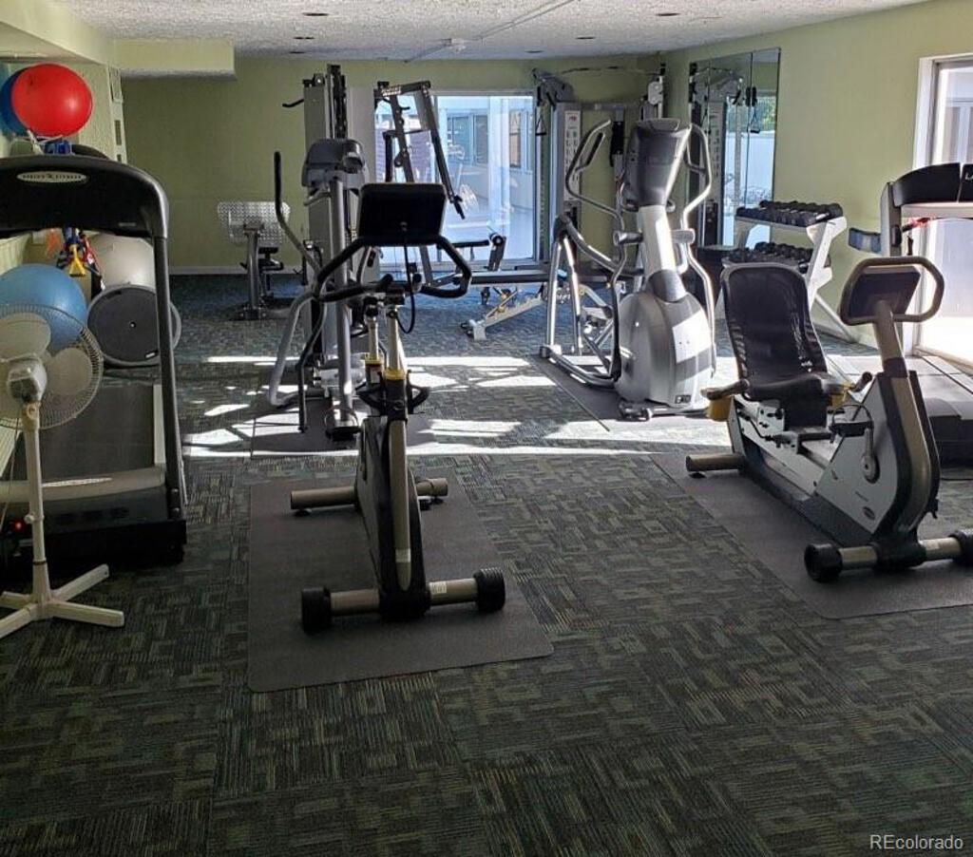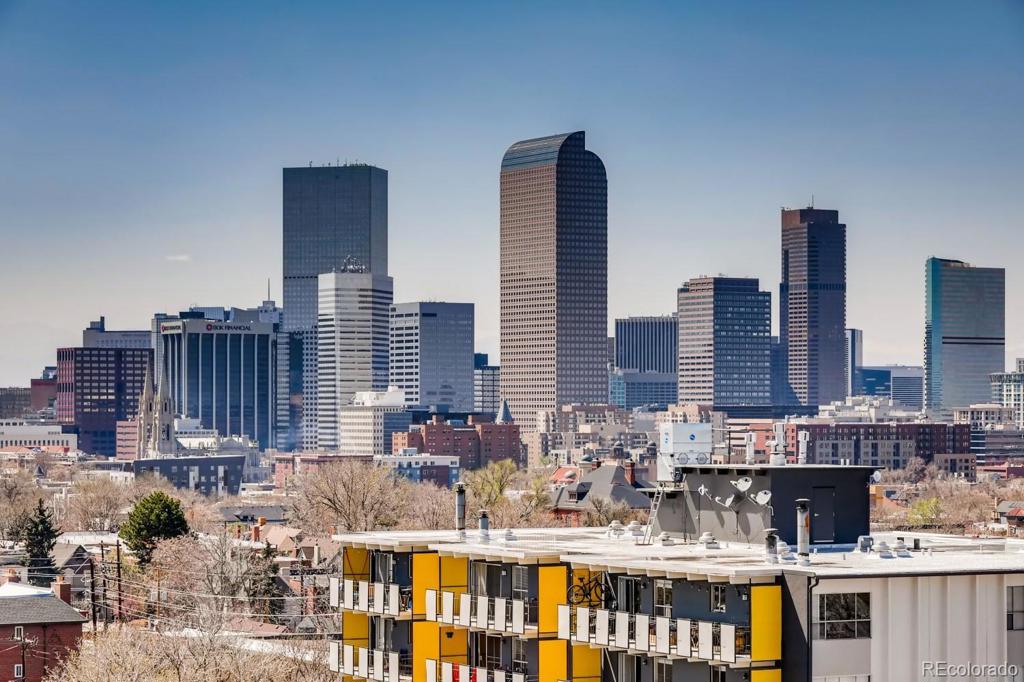1250 N Humboldt Street #901
Denver, CO 80218 — Denver County — Embassy House NeighborhoodCondominium $680,000 Sold Listing# 3162685
1 beds 2 baths 1488.00 sqft 1965 build
Updated: 11-20-2021 09:04am
Property Description
This is your chance to live in one of Denver's most desirable buildings located on Cheeseman Park. Incredible city, park and mountain views! All you have to do is move in and enjoy the sunset from your covered balcony that spans the length of the home. Tons of natural light pours into this loft style layout with expansive living room, office and dining space, full bathroom, and updated open kitchen so you can take in the views even while washing dishes! Huge Owners Ensuite, with lovely updated bathroom, with tons of closet space including a walk in closet, and walk out access to both your balconies! The Embassy House is a premier condominium building with first class amenities including the fitness room, indoor/outdoor pool, party room, daily front office staff, bike racks and storage, heated community parking garage, guest parking, remodeled lobby, security and its own access to Cheeseman Park! It even has a guest suite on the top floor of the building! Fantastic location being just minutes from downtown and within steps to Cheeseman Park, Botanical Gardens, and the amazing historic avenues of Denver.The HOA includes many utilities and amenities: Heat, Air Conditioning, Water, Building Insurance, Parking Space, Management, Building Maintenance and Upkeep, Snow Removal, Office Services, Exercise Room, Swimming Pool, Party Room and maintains Guest Suite on top floor.
Listing Details
- Property Type
- Condominium
- Listing#
- 3162685
- Source
- REcolorado (Denver)
- Last Updated
- 11-20-2021 09:04am
- Status
- Sold
- Status Conditions
- None Known
- Der PSF Total
- 456.99
- Off Market Date
- 09-05-2021 12:00am
Property Details
- Property Subtype
- Condominium
- Sold Price
- $680,000
- Original Price
- $749,900
- List Price
- $680,000
- Location
- Denver, CO 80218
- SqFT
- 1488.00
- Year Built
- 1965
- Bedrooms
- 1
- Bathrooms
- 2
- Parking Count
- 1
- Levels
- Three Or More
Map
Property Level and Sizes
- Lot Features
- Ceiling Fan(s), Elevator, Entrance Foyer, High Speed Internet, Master Suite, No Stairs, Open Floorplan, Smoke Free, Stone Counters, Walk-In Closet(s)
Financial Details
- PSF Total
- $456.99
- PSF Finished
- $456.99
- PSF Above Grade
- $456.99
- Previous Year Tax
- 2435.00
- Year Tax
- 2019
- Is this property managed by an HOA?
- Yes
- Primary HOA Management Type
- Professionally Managed
- Primary HOA Name
- CAP Management
- Primary HOA Phone Number
- 3038322971
- Primary HOA Amenities
- Bike Storage,Clubhouse,Elevator(s),Fitness Center,Front Desk,Gated,Laundry,On Site Management,Parking,Pool,Security,Storage
- Primary HOA Fees Included
- Heat, Insurance, Maintenance Grounds, Maintenance Structure, Sewer, Snow Removal, Trash, Water
- Primary HOA Fees
- 810.00
- Primary HOA Fees Frequency
- Monthly
- Primary HOA Fees Total Annual
- 9720.00
Interior Details
- Interior Features
- Ceiling Fan(s), Elevator, Entrance Foyer, High Speed Internet, Master Suite, No Stairs, Open Floorplan, Smoke Free, Stone Counters, Walk-In Closet(s)
- Appliances
- Dishwasher, Disposal, Oven, Range, Refrigerator
- Laundry Features
- Common Area
- Electric
- Central Air
- Flooring
- Carpet, Tile
- Cooling
- Central Air
- Heating
- Hot Water
- Utilities
- Cable Available, Electricity Connected, Internet Access (Wired)
Exterior Details
- Features
- Balcony, Elevator, Lighting
- Patio Porch Features
- Covered,Deck
- Lot View
- City, Mountain(s)
- Water
- Public
- Sewer
- Public Sewer
Garage & Parking
- Parking Spaces
- 1
- Parking Features
- Concrete, Guest, Heated Garage, Lighted, Storage
Exterior Construction
- Roof
- Membrane
- Construction Materials
- Cement Siding
- Architectural Style
- Urban Contemporary
- Exterior Features
- Balcony, Elevator, Lighting
- Window Features
- Window Coverings, Window Treatments
- Security Features
- 24 Hour Security,Secured Garage/Parking,Security Entrance,Smoke Detector(s)
- Builder Source
- Listor Measured
Land Details
- PPA
- 0.00
- Road Frontage Type
- Private Road
- Road Responsibility
- Public Maintained Road
- Road Surface Type
- Paved
Schools
- Elementary School
- Dora Moore
- Middle School
- Morey
- High School
- East
Walk Score®
Listing Media
- Virtual Tour
- Click here to watch tour
Contact Agent
executed in 1.788 sec.




