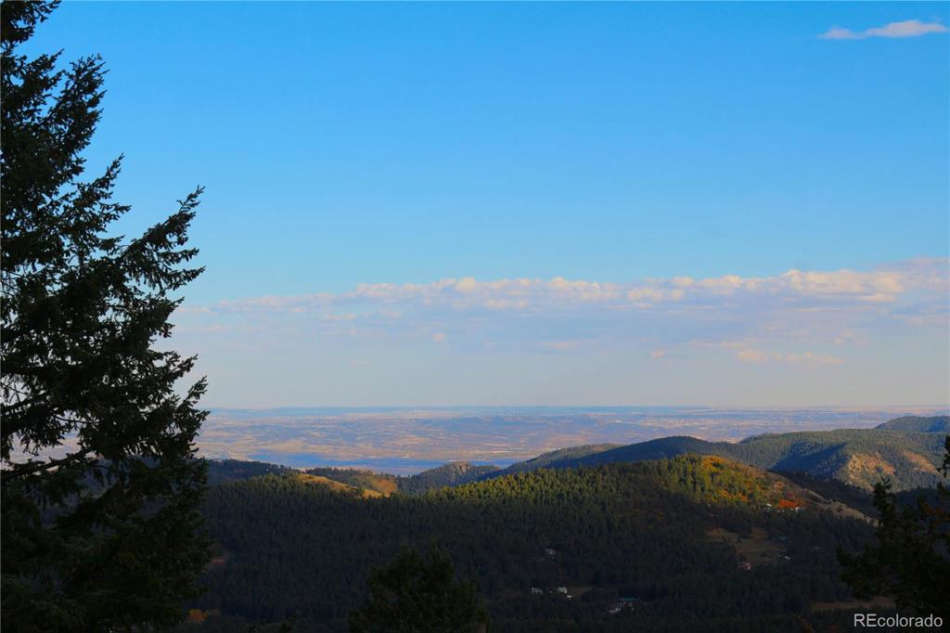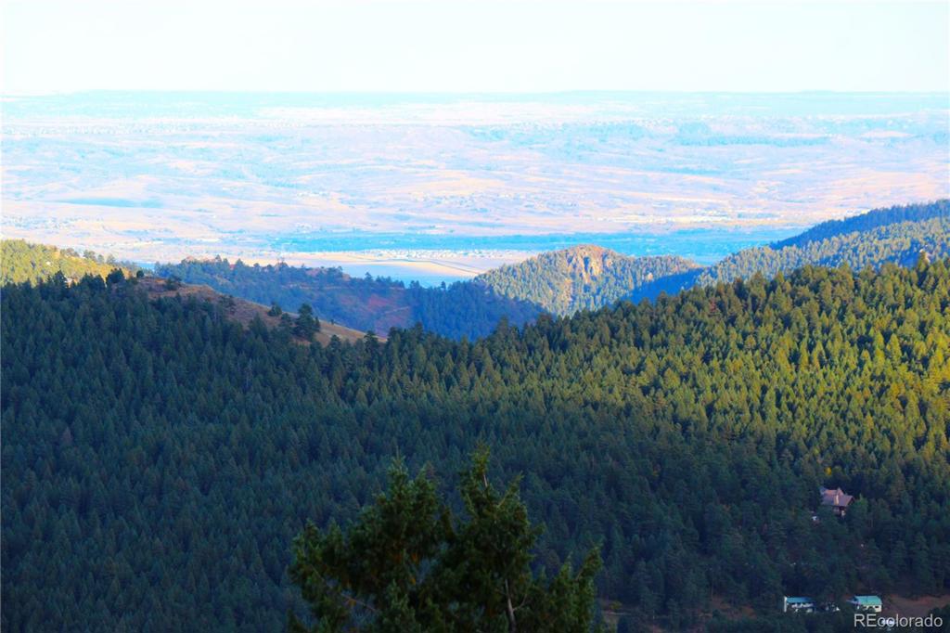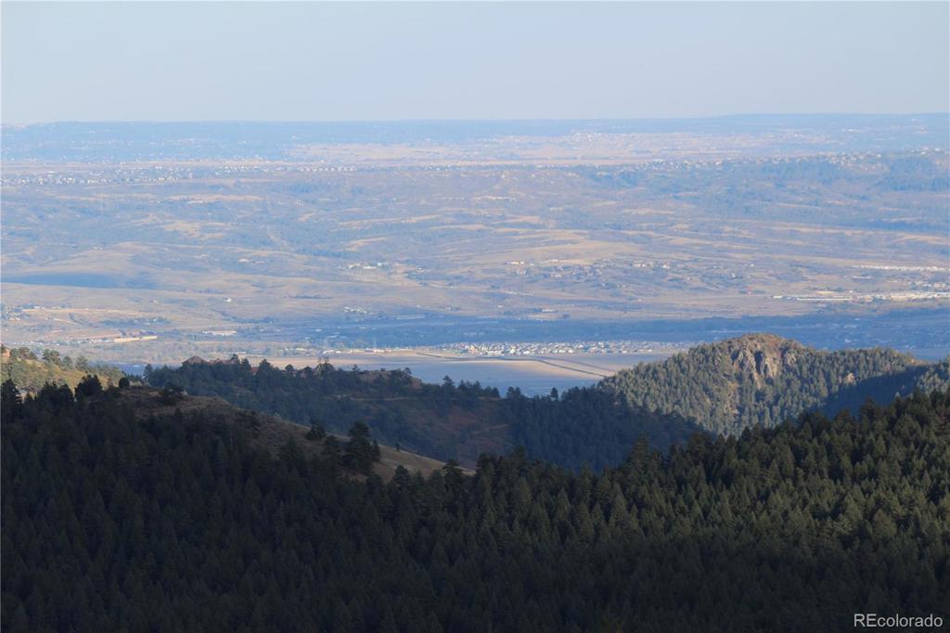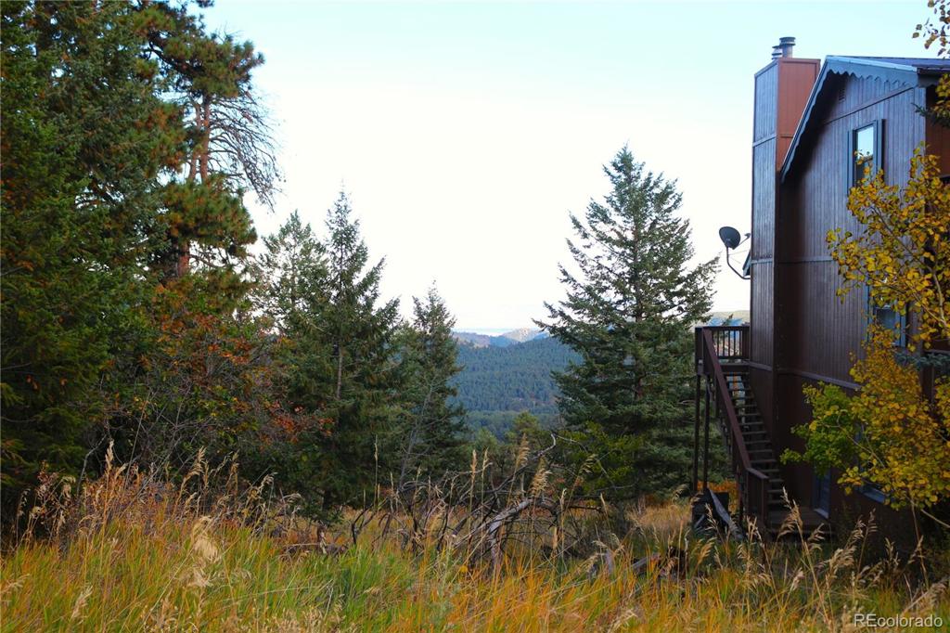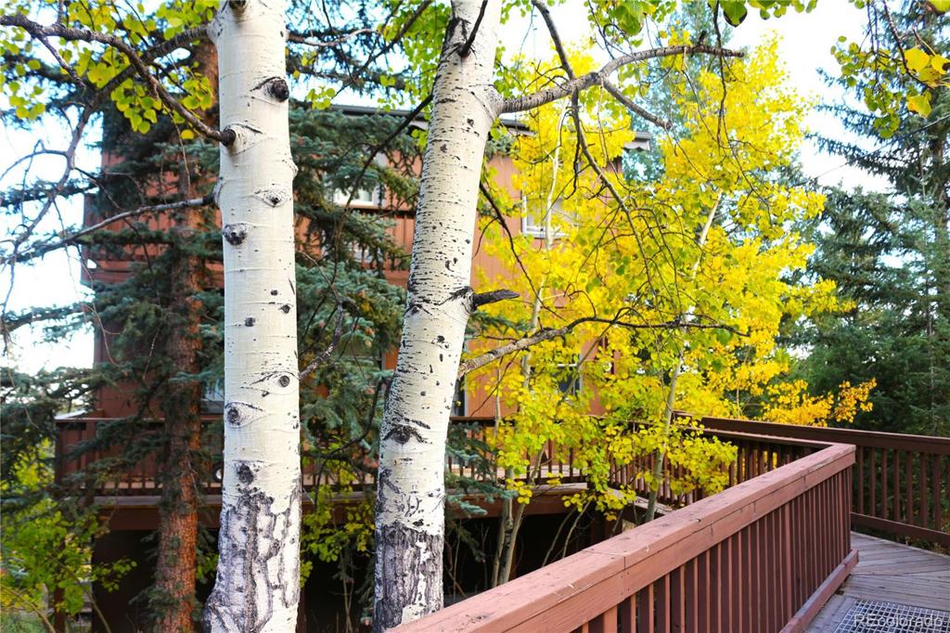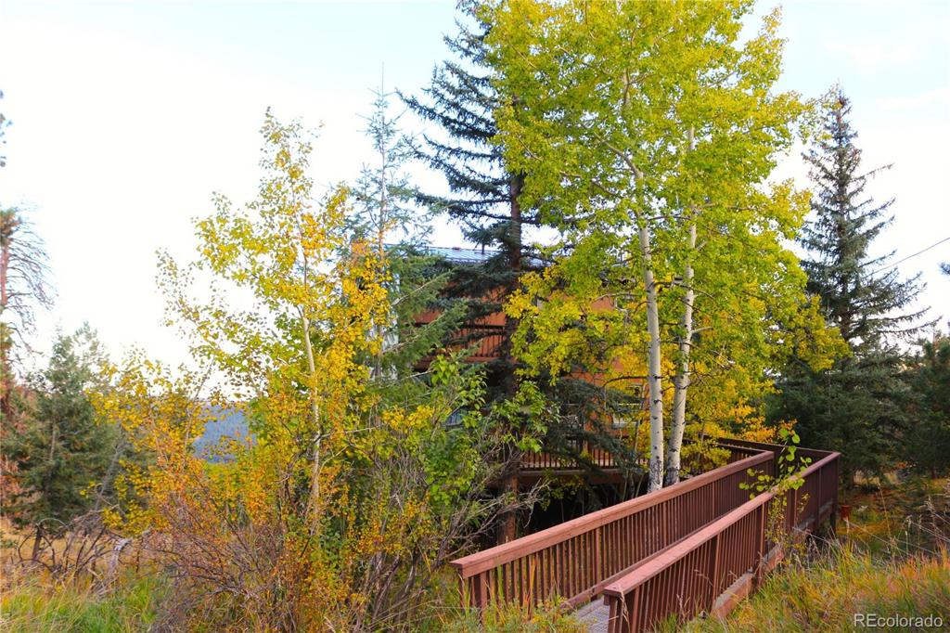8440 S Arrowhead Drive
Morrison, CO 80465 — Jefferson County — Doubleheader Ranch Estates NeighborhoodResidential $452,000 Sold Listing# 2649928
4 beds 3 baths 1999.00 sqft Lot size: 48787.20 sqft 1.12 acres 1973 build
Updated: 11-16-2022 06:06pm
Property Description
Incredible forever views for miles from this 4 bedroom/3 bath home w/vaulted ceilings and 2 car detached oversized garage. Needs updating, deferred maintenance and some repairs. Metal roof put on in 2010. Walk-out lower level. Brand new hot water heater installed Sept. 2022! Home being sold "AS-IS" however Buyers are welcome to any and all Inspections. Seller will be paying to have the Septic Tank Inspected and Pumped and provide the Jefferson County Required Septic Use Permit to the Buyer at closing. Available for quick possession! Showings start Saturday, October 29th!
Listing Details
- Property Type
- Residential
- Listing#
- 2649928
- Source
- REcolorado (Denver)
- Last Updated
- 11-16-2022 06:06pm
- Status
- Sold
- Status Conditions
- None Known
- Der PSF Total
- 226.11
- Off Market Date
- 11-01-2022 12:00am
Property Details
- Property Subtype
- Single Family Residence
- Sold Price
- $452,000
- Original Price
- $500,000
- List Price
- $452,000
- Location
- Morrison, CO 80465
- SqFT
- 1999.00
- Year Built
- 1973
- Acres
- 1.12
- Bedrooms
- 4
- Bathrooms
- 3
- Parking Count
- 1
- Levels
- Two
Map
Property Level and Sizes
- SqFt Lot
- 48787.20
- Lot Features
- Built-in Features, Ceiling Fan(s), High Ceilings, Laminate Counters, Open Floorplan, Smoke Free, Vaulted Ceiling(s), Walk-In Closet(s)
- Lot Size
- 1.12
- Foundation Details
- Slab
- Basement
- Finished,Full,Walk-Out Access
Financial Details
- PSF Total
- $226.11
- PSF Finished
- $226.11
- PSF Above Grade
- $374.79
- Previous Year Tax
- 2214.00
- Year Tax
- 2021
- Is this property managed by an HOA?
- No
- Primary HOA Fees
- 0.00
Interior Details
- Interior Features
- Built-in Features, Ceiling Fan(s), High Ceilings, Laminate Counters, Open Floorplan, Smoke Free, Vaulted Ceiling(s), Walk-In Closet(s)
- Appliances
- Convection Oven, Cooktop, Dishwasher, Disposal, Double Oven, Dryer, Electric Water Heater, Microwave, Oven, Range, Refrigerator, Self Cleaning Oven, Trash Compactor, Washer
- Electric
- Other
- Flooring
- Carpet, Laminate, Tile
- Cooling
- Other
- Heating
- Baseboard, Electric, Pellet Stove, Wood Stove
- Fireplaces Features
- Family Room,Living Room,Pellet Stove,Wood Burning
- Utilities
- Electricity Connected, Natural Gas Available, Phone Available
Exterior Details
- Features
- Private Yard
- Patio Porch Features
- Deck
- Lot View
- City, Mountain(s)
- Water
- Private,Well
- Sewer
- Septic Tank
Garage & Parking
- Parking Spaces
- 1
- Parking Features
- Driveway-Dirt, Exterior Access Door, Oversized, Storage
Exterior Construction
- Roof
- Metal
- Construction Materials
- Wood Siding
- Architectural Style
- Mountain Contemporary
- Exterior Features
- Private Yard
- Window Features
- Double Pane Windows
- Security Features
- Carbon Monoxide Detector(s),Smoke Detector(s)
- Builder Source
- Public Records
Land Details
- PPA
- 403571.43
- Well Type
- Private
- Well User
- Domestic
- Road Frontage Type
- Public Road
- Road Responsibility
- Public Maintained Road
- Road Surface Type
- Paved
Schools
- Elementary School
- West Jefferson
- Middle School
- West Jefferson
- High School
- Conifer
Walk Score®
Contact Agent
executed in 1.258 sec.




