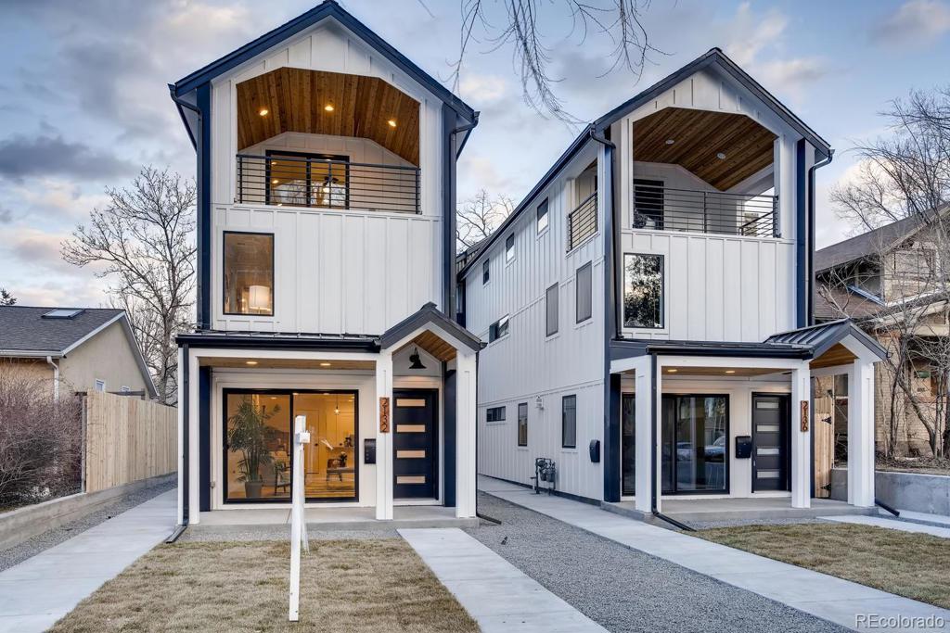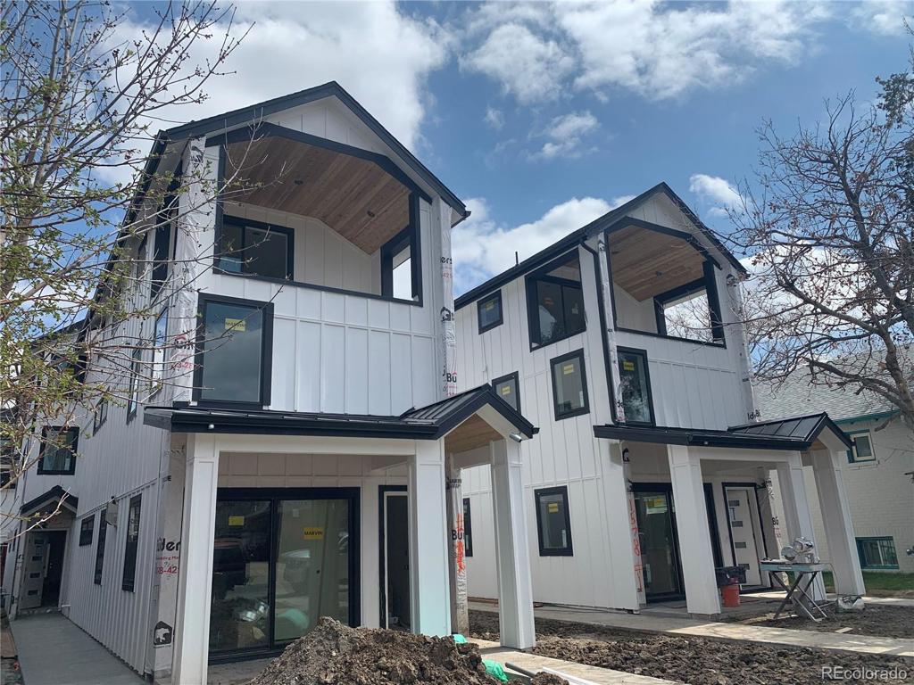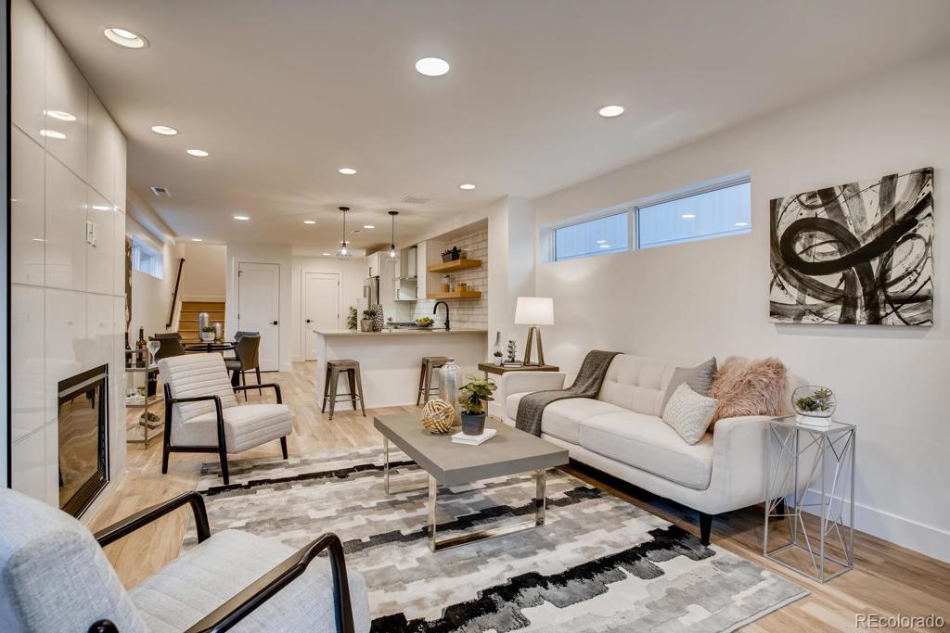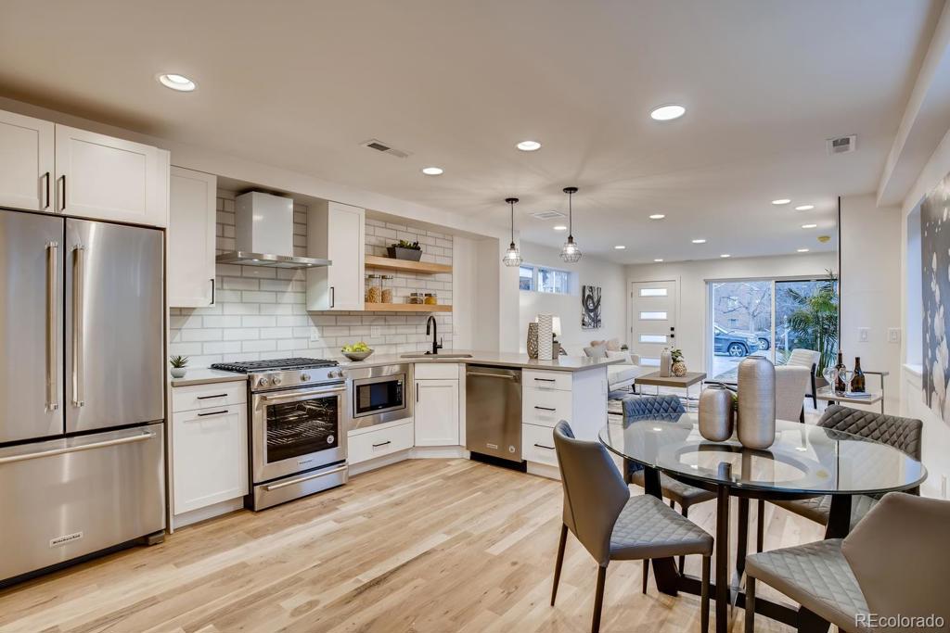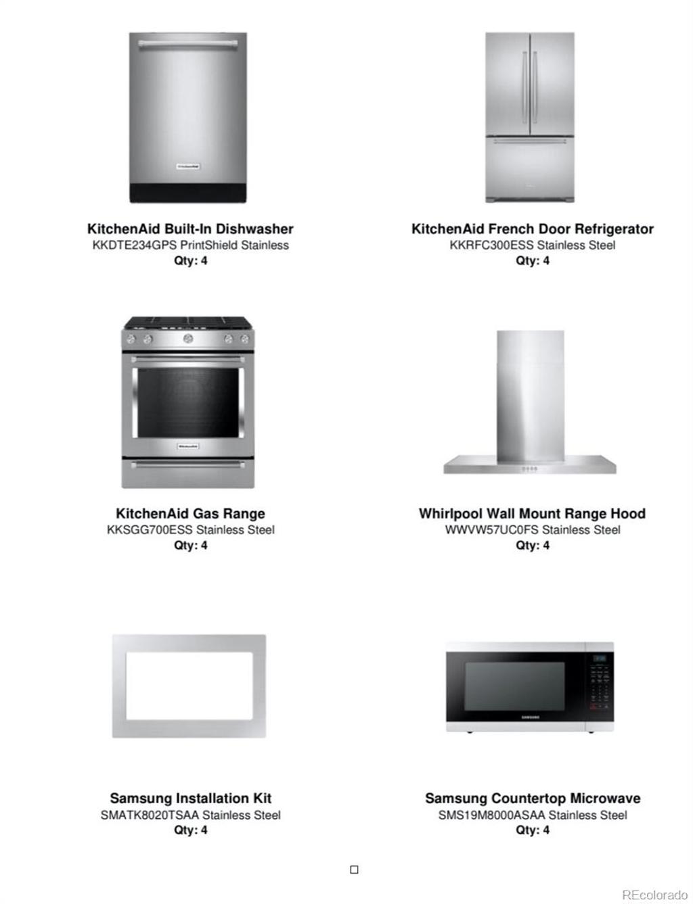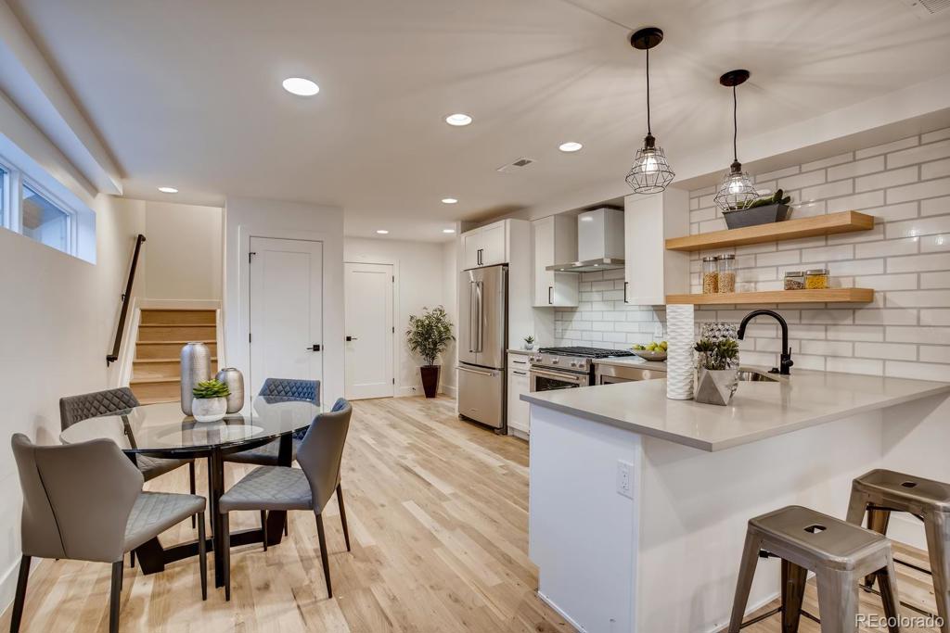1580 Lowell Boulevard #1
Denver, CO 80204 — Denver County — Sloan NeighborhoodCondominium $625,000 Sold Listing# 7525762
3 beds 3 baths 1771.00 sqft Lot size: 3525.00 sqft 0.08 acres 2019 build
Updated: 03-07-2024 09:00pm
Property Description
Brand new 3 bed 2.5 bath duplex blocks from Sloan's Lake. This is the north, front unit. 3 levels of luxury living with elegant finishes and designer touches. Interior boasts quartz countertops, shaker cabinets, solid wood doors, 6" baseboards, Marvin windows, high-end appliances and much more upgrades throughout the home. On the main level, enjoy the open floor plan that creates an inviting atmosphere. Take pleasure in having a walk-in closet and lounge area in the master bedroom on third level. Enjoy the covered patio at the front of the home and on 3rd floor that is perfect for entertaining. 1- car garage parking and ample street parking. Commute easily to restaurants, shops, trails, and minutes from downtown and Empower Field at Mile High. Expected delivery to be Mid June 2020. Can enclose front patio for pets. Seeing is believing....check out the floor plan and finishes at www.TheQuadDenver.com!
Listing Details
- Property Type
- Condominium
- Listing#
- 7525762
- Source
- REcolorado (Denver)
- Last Updated
- 03-07-2024 09:00pm
- Status
- Sold
- Status Conditions
- None Known
- Off Market Date
- 05-14-2020 12:00am
Property Details
- Property Subtype
- Multi-Family
- Sold Price
- $625,000
- Original Price
- $625,000
- Location
- Denver, CO 80204
- SqFT
- 1771.00
- Year Built
- 2019
- Acres
- 0.08
- Bedrooms
- 3
- Bathrooms
- 3
- Levels
- Three Or More
Map
Property Level and Sizes
- SqFt Lot
- 3525.00
- Lot Features
- Open Floorplan, Pantry, Quartz Counters
- Lot Size
- 0.08
- Common Walls
- 1 Common Wall
Financial Details
- Previous Year Tax
- 1636.00
- Year Tax
- 2019
- Primary HOA Fees
- 0.00
Interior Details
- Interior Features
- Open Floorplan, Pantry, Quartz Counters
- Appliances
- Cooktop, Dishwasher, Double Oven, Microwave, Refrigerator
- Electric
- Air Conditioning-Room
- Flooring
- Carpet, Wood
- Cooling
- Air Conditioning-Room
- Heating
- Forced Air
- Fireplaces Features
- Living Room
- Utilities
- Cable Available
Exterior Details
- Water
- Public
- Sewer
- Public Sewer
Room Details
# |
Type |
Dimensions |
L x W |
Level |
Description |
|---|---|---|---|---|---|
| 1 | Dining Room | - |
- |
Main |
1st floor, open concept |
| 2 | Living Room | - |
- |
Main |
1st floor |
| 3 | Kitchen | - |
- |
Main |
1st floor, gourmet kitchen |
| 4 | Bathroom (1/2) | - |
- |
Main |
1st floor |
| 5 | Laundry | - |
- |
Upper |
2nd floor |
| 6 | Bedroom | - |
- |
Upper |
2nd floor, |
| 7 | Bathroom (3/4) | - |
- |
Upper |
2nd floor, jack & Jill |
| 8 | Bedroom | - |
- |
Upper |
2nd floor |
| 9 | Master Bedroom | - |
- |
Upper |
3rd floor, roof deck |
| 10 | Master Bathroom (3/4) | - |
- |
Upper |
3rd floor |
Garage & Parking
| Type | # of Spaces |
L x W |
Description |
|---|---|---|---|
| Garage (Detached) | 1 |
- |
Exterior Construction
- Roof
- Architecural Shingle, Metal
- Construction Materials
- Cement Siding, Frame, Stucco
- Window Features
- Double Pane Windows
- Security Features
- Carbon Monoxide Detector(s), Smoke Detector(s)
- Builder Source
- Builder
Land Details
- PPA
- 0.00
- Road Surface Type
- Paved
Schools
- Elementary School
- Cheltenham
- Middle School
- Bryant-Webster
- High School
- North
Walk Score®
Contact Agent
executed in 1.482 sec.




