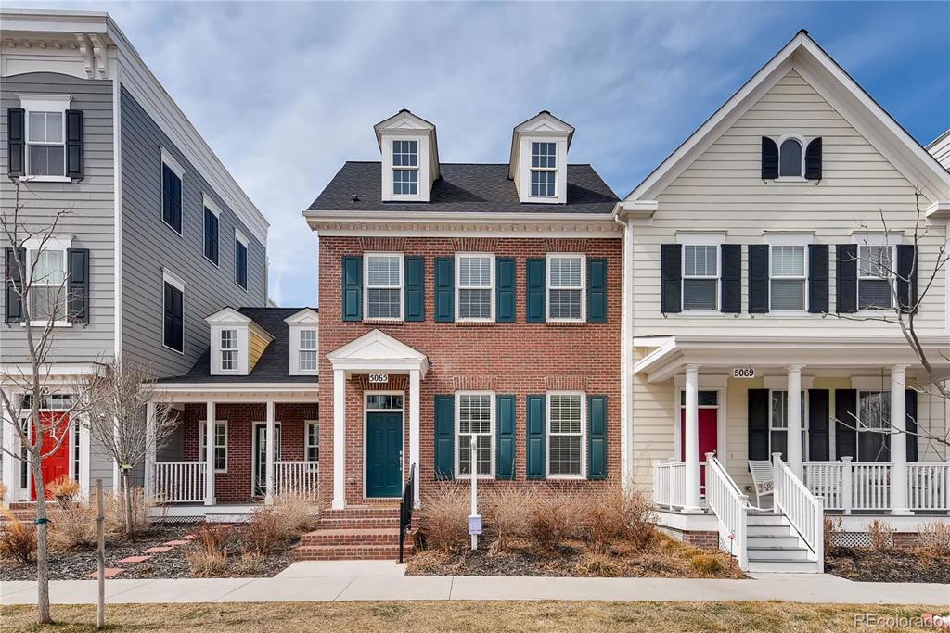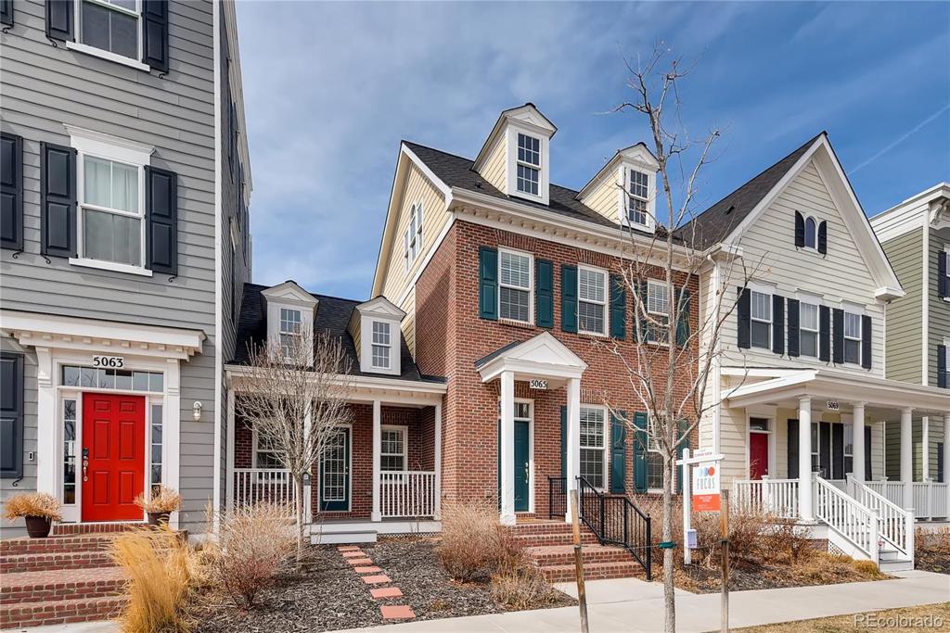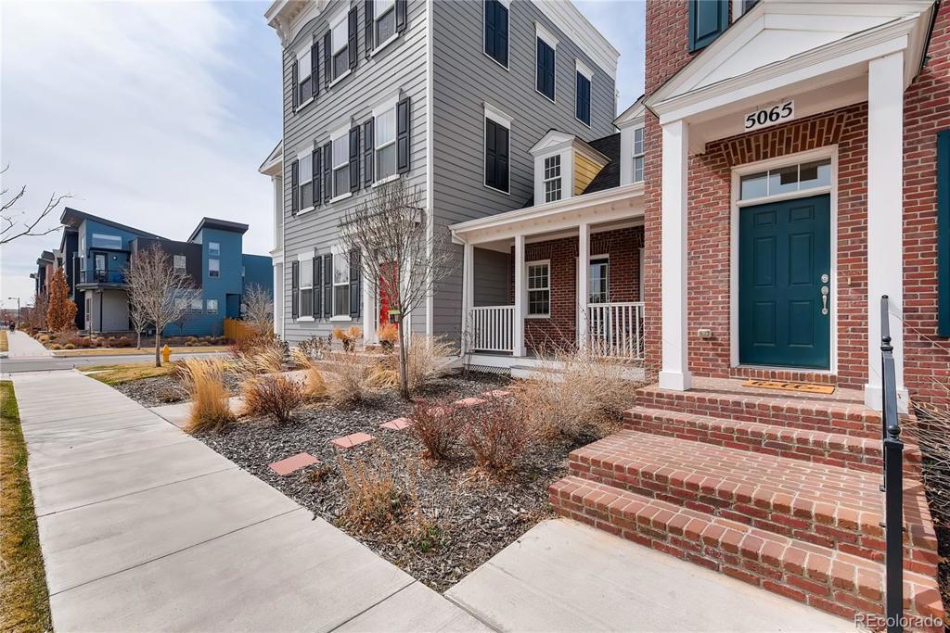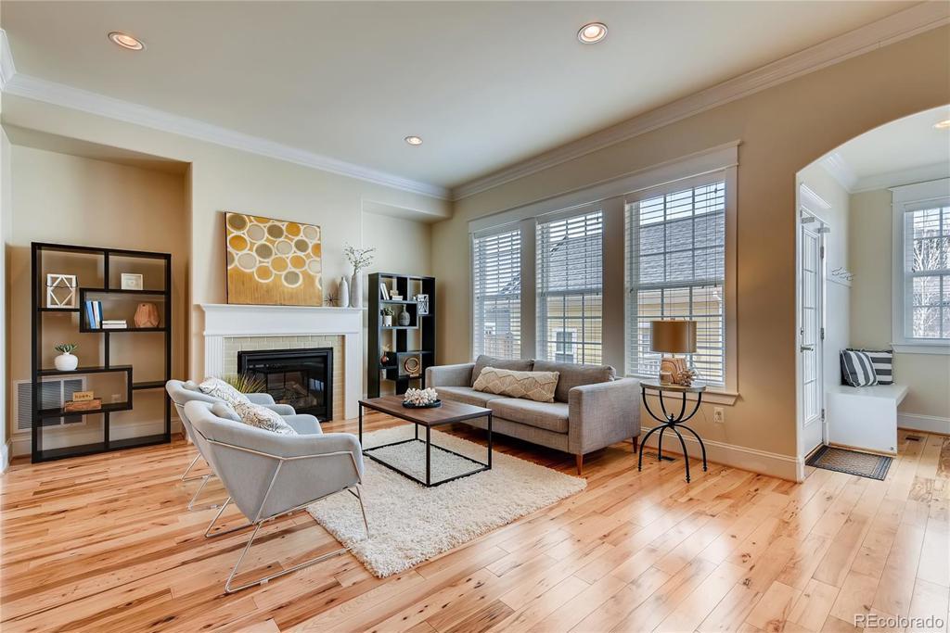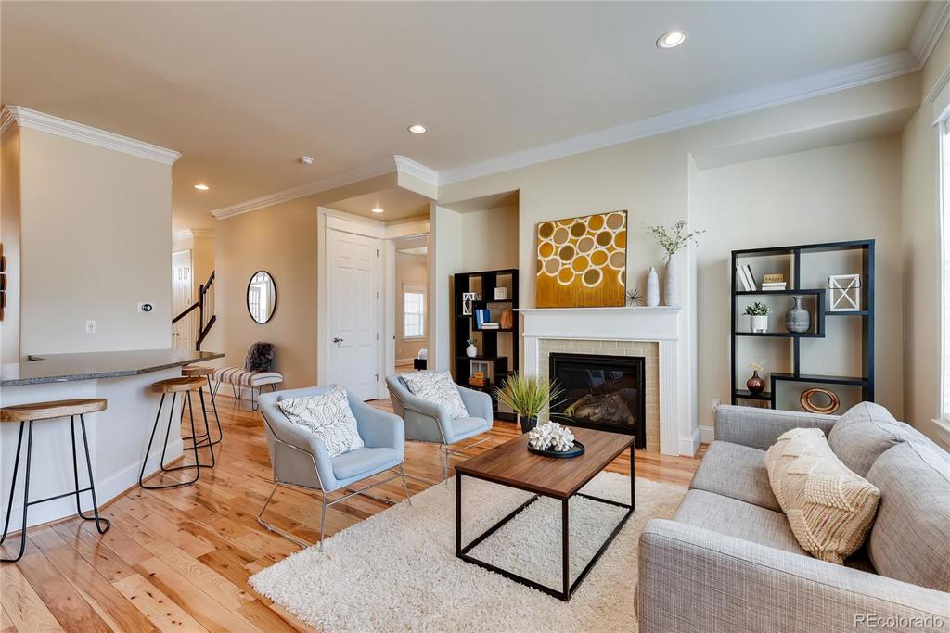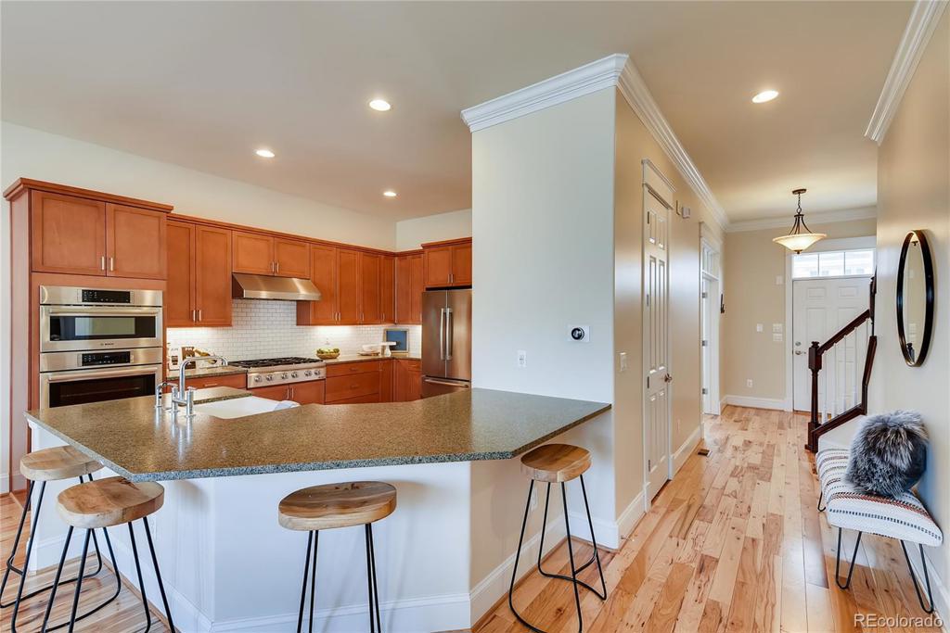5065 Valentia Street
Denver, CO 80238 — Denver County — Central Park NeighborhoodCondominium $680,000 Sold Listing# 1783382
3 beds 4 baths 3957.00 sqft Lot size: 4000.00 sqft 0.09 acres 2015 build
Updated: 12-21-2020 08:18pm
Property Description
https://my.matterport.com/show/?m=KgkQG4gVbrg. Gorgeous Parkwood townhome in the heart of Stapleton's Conservatory Green neighborhood. Close to the shops and restaurants of Northfield, and Founders Green where fun events take place throughout the year. With a greenway out the front door, Maverick pool nearby and pocket parks and open space around every corner, this location can't be beat. The Rockport floor plan boasts a rare main floor master bedroom with a private front porch entrance, vaulted ceilings and skylights. Heated tile floors in the 5 piece master bath and dual walk-in closets make this master retreat truly luxurious. Hardwood floors flow throughout the open-concept main level living area. The spacious kitchen is adorned with farmhouse style sink, upgraded stainless steel appliances, unique hammered granite countertops and large breakfast bar. The kitchen is open to the living room which features a wall of windows and gas fireplace with wood mantle and tile surround. A mudroom/laundry room combo offers a convenient transition to the professionally landscaped backyard and detached 2 car garage. Rounding out the main level is an office with glass inlay french doors for privacy. This space also features pocket door access to the kitchen making it a great dining room as well. Upstairs you'll find two additional bedroom suites, each complete with walk-in closet and ensuite bath. To top it off, the 1,500+ square foot unfinished basement with rough-in plumbing is a blank canvas to create your dream basement. Rec room with wet bar? Home theater? A fourth bedroom? You could have it all. Easy access to light rail and interstate. Short commute to Anschutz Medical Campus, Children's Hospital, downtown and Denver International Airport.
Listing Details
- Property Type
- Condominium
- Listing#
- 1783382
- Source
- REcolorado (Denver)
- Last Updated
- 12-21-2020 08:18pm
- Status
- Sold
- Status Conditions
- None Known
- Der PSF Total
- 171.85
- Off Market Date
- 09-17-2020 12:00am
Property Details
- Property Subtype
- Multi-Family
- Sold Price
- $680,000
- Original Price
- $699,900
- List Price
- $680,000
- Location
- Denver, CO 80238
- SqFT
- 3957.00
- Year Built
- 2015
- Acres
- 0.09
- Bedrooms
- 3
- Bathrooms
- 4
- Parking Count
- 1
- Levels
- Two
Map
Property Level and Sizes
- SqFt Lot
- 4000.00
- Lot Features
- Breakfast Nook, Built-in Features, Entrance Foyer, Five Piece Bath, Granite Counters, Master Suite, Open Floorplan, Smart Thermostat, Solid Surface Counters, Vaulted Ceiling(s), Walk-In Closet(s)
- Lot Size
- 0.09
- Basement
- Bath/Stubbed,Full,Interior Entry/Standard,Sump Pump,Unfinished
- Common Walls
- No One Above,No One Below
Financial Details
- PSF Total
- $171.85
- PSF Finished
- $278.80
- PSF Above Grade
- $278.80
- Previous Year Tax
- 6206.00
- Year Tax
- 2019
- Is this property managed by an HOA?
- Yes
- Primary HOA Management Type
- Professionally Managed
- Primary HOA Name
- Stapleton MCA
- Primary HOA Phone Number
- 303.388.0724
- Primary HOA Website
- www.stapletoncommunity.com
- Primary HOA Fees
- 43.00
- Primary HOA Fees Frequency
- Monthly
- Primary HOA Fees Total Annual
- 516.00
Interior Details
- Interior Features
- Breakfast Nook, Built-in Features, Entrance Foyer, Five Piece Bath, Granite Counters, Master Suite, Open Floorplan, Smart Thermostat, Solid Surface Counters, Vaulted Ceiling(s), Walk-In Closet(s)
- Appliances
- Convection Oven, Cooktop, Dishwasher, Disposal, Double Oven, Gas Water Heater, Range Hood, Refrigerator, Sump Pump
- Laundry Features
- Laundry Closet
- Electric
- Central Air
- Flooring
- Carpet, Tile, Wood
- Cooling
- Central Air
- Heating
- Forced Air, Natural Gas
- Fireplaces Features
- Gas,Living Room
- Utilities
- Cable Available, Electricity Connected, Internet Access (Wired), Natural Gas Connected, Phone Available
Exterior Details
- Features
- Gas Valve, Private Yard, Rain Gutters
- Patio Porch Features
- Front Porch,Patio
- Lot View
- Mountain(s)
- Water
- Public
- Sewer
- Public Sewer
Room Details
# |
Type |
Dimensions |
L x W |
Level |
Description |
|---|---|---|---|---|---|
| 1 | Kitchen | - |
14.30 x 14.20 |
Main |
Farmhouse sink, stainless steel appliances, beautiful and unique hammered granite countertops |
| 2 | Living Room | - |
22.11 x 18.11 |
Main |
Open to kitchen, wall of windows, gas fireplace with wood mantle and tile surround |
| 3 | Office | - |
13.70 x 10.11 |
Main |
Glass inlay french doors for privacy. Pocket door to kitchen makes this a great dining room as well |
| 4 | Bathroom (1/2) | - |
- |
Main |
Pedestal sink |
| 5 | Mud Room | - |
8.50 x 5.00 |
Main |
Access to yard, coat closet, built-in bench, coat hooks, laundry closet |
| 6 | Master Bedroom | - |
15.30 x 15.10 |
Main |
Vaulted ceiling with skylights, wood floors, dual walk-in closets, ensuite bath |
| 7 | Master Bathroom (Full) | - |
- |
Main |
5 piece bath with heated tile floors and water closet |
| 8 | Bedroom | - |
16.90 x 14.11 |
Upper |
Walk-in closet and ensuite bath |
| 9 | Bathroom (Full) | - |
- |
Upper |
Bedroom 2 ensuite with tile floors and tub surround |
| 10 | Bedroom | - |
18.30 x 16.40 |
Upper |
Walk-in closet and ensuite bath |
| 11 | Bathroom (Full) | - |
- |
Upper |
Bedroom 3 ensuite with tile floor and tub surround |
Garage & Parking
- Parking Spaces
- 1
- Parking Features
- Exterior Access Door
| Type | # of Spaces |
L x W |
Description |
|---|---|---|---|
| Garage (Detached) | 2 |
- |
Exterior Construction
- Roof
- Composition
- Construction Materials
- Brick, Cement Siding
- Exterior Features
- Gas Valve, Private Yard, Rain Gutters
- Window Features
- Double Pane Windows, Skylight(s), Window Coverings
- Security Features
- Security System
- Builder Name
- Parkwood Homes
- Builder Source
- Public Records
Land Details
- PPA
- 7555555.56
- Road Frontage Type
- Public Road
- Road Responsibility
- Public Maintained Road
- Road Surface Type
- Alley Paved, Paved
Schools
- Elementary School
- Swigert International
- Middle School
- McAuliffe International
- High School
- Northfield
Walk Score®
Listing Media
- Virtual Tour
- Click here to watch tour
Contact Agent
executed in 1.769 sec.




