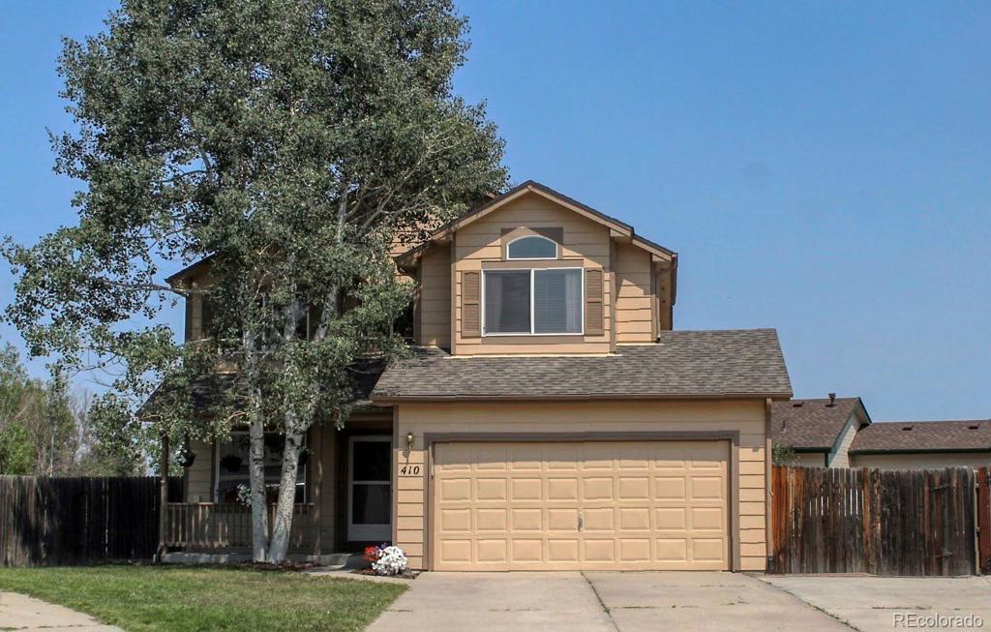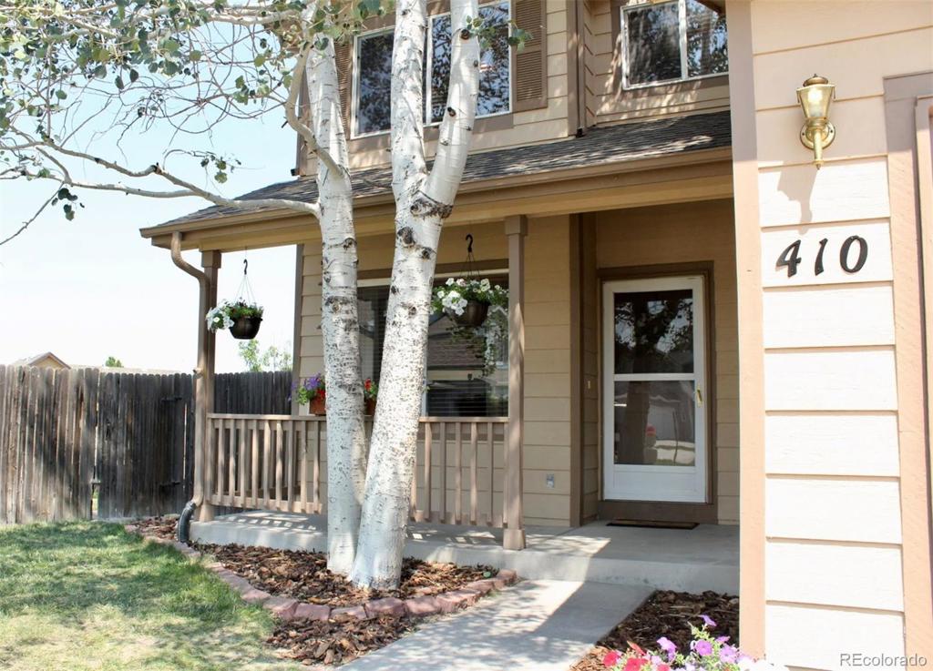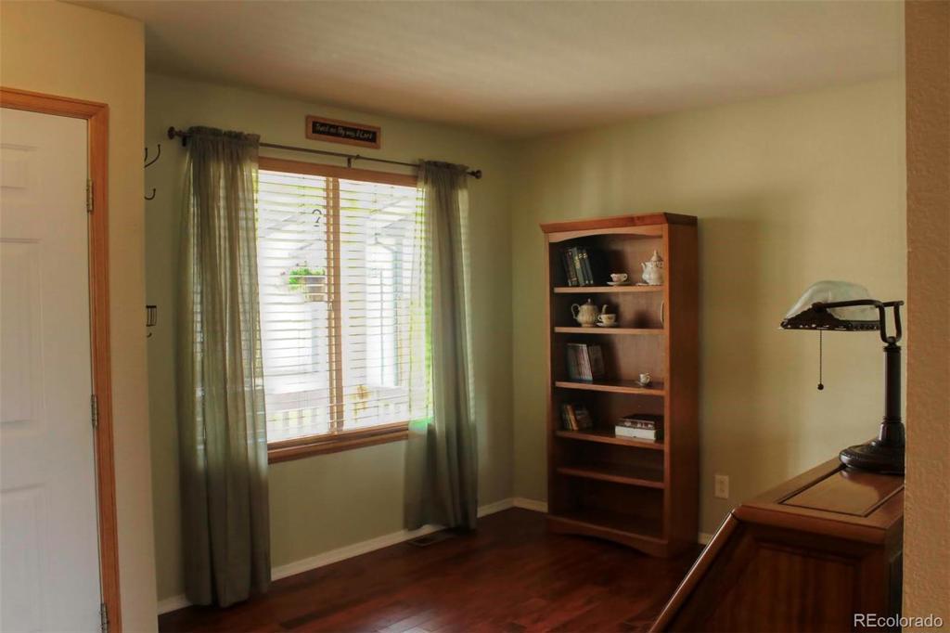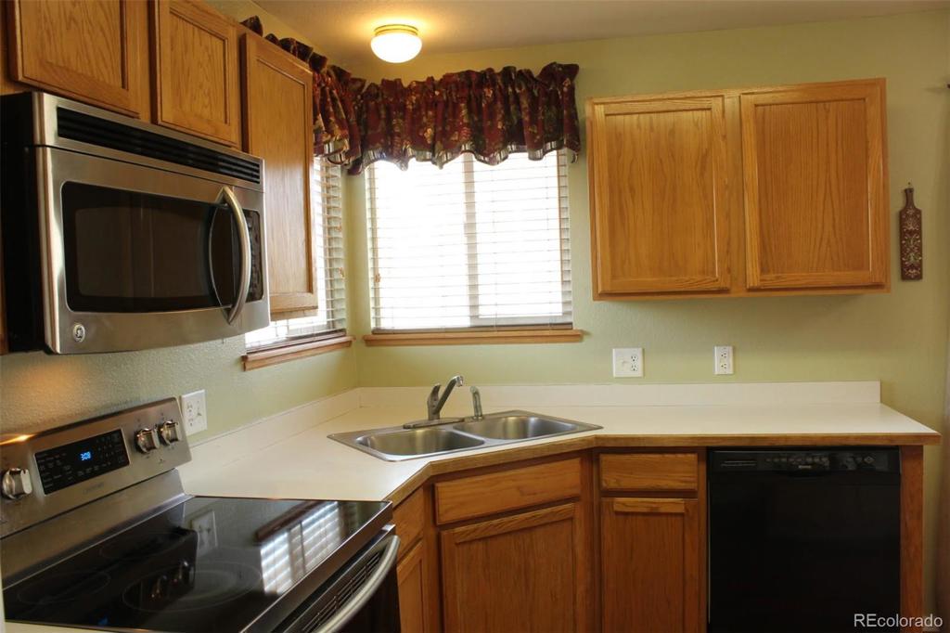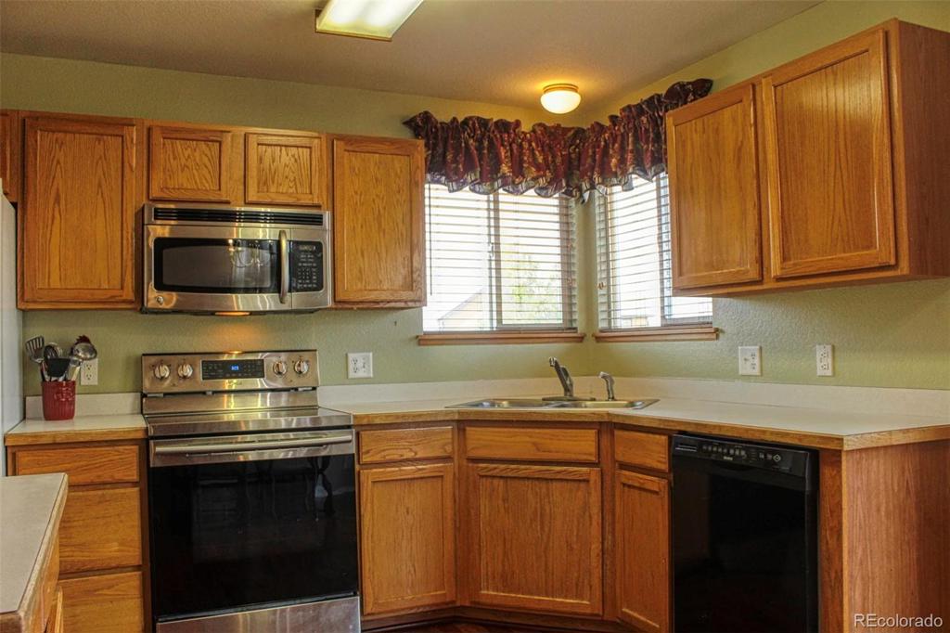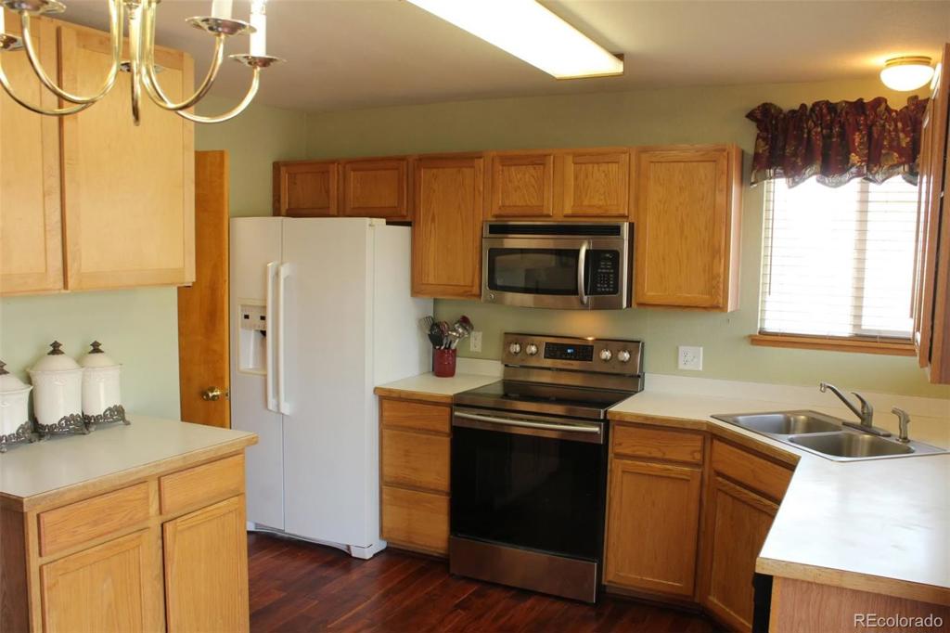410 Zane Court
Elizabeth, CO 80107 — Elbert County — Hillside Village NeighborhoodResidential $370,000 Sold Listing# 6510325
3 beds 2 baths 1967.00 sqft Lot size: 11151.00 sqft 0.26 acres 1995 build
Updated: 03-16-2024 09:01pm
Property Description
*MOVE IN READY* Are you looking for a place to call home in the country, but with some city advantages? Search No Longer! Nestled at the end of a cul-de-sac in the heart of Elizabeth, this beautiful 2 story, quarter acre home has a lot to offer! The vaulted ceiling, open floor plan basks in light from the large east-facing windows. New acacia hardwood floors, tile on the main floor and brand new carpeting upstairs/basement add to the elegant atmosphere. From the kitchen, you can enjoy the beautiful scenery of the enormous backyard and lush, organic garden. Walk-in pantry, mainfloor laundry room, and ample closet space throughout! The large deck beckons you with beautiful views of countryside in the distance. The backyard becomes a winter wonderland complete with a sledding slope, yet with a city-plowed street. Newer, well-maintained AC unit, newer roof, new radon mitigation system, new stove with microwave. Evans Park is a mile away with its new frisbee golf course and hiking trails.
Listing Details
- Property Type
- Residential
- Listing#
- 6510325
- Source
- REcolorado (Denver)
- Last Updated
- 03-16-2024 09:01pm
- Status
- Sold
- Status Conditions
- None Known
- Off Market Date
- 09-10-2020 12:00am
Property Details
- Property Subtype
- Single Family Residence
- Sold Price
- $370,000
- Original Price
- $380,000
- Location
- Elizabeth, CO 80107
- SqFT
- 1967.00
- Year Built
- 1995
- Acres
- 0.26
- Bedrooms
- 3
- Bathrooms
- 2
- Levels
- Two
Map
Property Level and Sizes
- SqFt Lot
- 11151.00
- Lot Features
- Ceiling Fan(s), Eat-in Kitchen, Entrance Foyer, High Ceilings, Laminate Counters, Open Floorplan, Pantry, Radon Mitigation System, Smoke Free, Vaulted Ceiling(s), Walk-In Closet(s)
- Lot Size
- 0.26
- Foundation Details
- Slab
- Basement
- Bath/Stubbed, Exterior Entry, Finished, Full, Walk-Out Access
Financial Details
- Previous Year Tax
- 2210.00
- Year Tax
- 2019
- Is this property managed by an HOA?
- Yes
- Primary HOA Name
- Hillside Village HOA
- Primary HOA Phone Number
- 720-936-6040
- Primary HOA Fees Included
- Road Maintenance, Snow Removal, Trash
- Primary HOA Fees
- 150.00
- Primary HOA Fees Frequency
- Semi-Annually
Interior Details
- Interior Features
- Ceiling Fan(s), Eat-in Kitchen, Entrance Foyer, High Ceilings, Laminate Counters, Open Floorplan, Pantry, Radon Mitigation System, Smoke Free, Vaulted Ceiling(s), Walk-In Closet(s)
- Appliances
- Convection Oven, Cooktop, Dishwasher, Disposal, Dryer, Gas Water Heater, Microwave, Refrigerator, Self Cleaning Oven, Washer
- Laundry Features
- Common Area
- Electric
- Central Air
- Flooring
- Carpet, Tile, Wood
- Cooling
- Central Air
- Heating
- Forced Air
- Fireplaces Features
- Family Room, Gas Log
- Utilities
- Cable Available, Electricity Connected, Internet Access (Wired), Natural Gas Connected
Exterior Details
- Features
- Garden, Private Yard
- Lot View
- City, Meadow
- Water
- Public
- Sewer
- Public Sewer
| Type | SqFt | Floor | # Stalls |
# Doors |
Doors Dimension |
Features | Description |
|---|---|---|---|---|---|---|---|
| Shed(s) | 0.00 | 0 |
2 |
Room Details
# |
Type |
Dimensions |
L x W |
Level |
Description |
|---|---|---|---|---|---|
| 1 | Kitchen | - |
- |
Main |
open floor plan to family room |
| 2 | Family Room | - |
- |
Main |
vaulted ceilings with large windows |
| 3 | Bathroom (1/2) | - |
- |
Main |
updated tile flooring and faucets |
| 4 | Office | - |
- |
Main |
home office and/or schoolroom |
| 5 | Laundry | - |
- |
Main |
mud room just off the garage--washer and dryer included |
| 6 | Master Bedroom | - |
- |
Upper |
beautiful large windows |
| 7 | Bedroom | - |
- |
Upper |
|
| 8 | Bedroom | - |
- |
Upper |
|
| 9 | Bathroom (Full) | - |
- |
Upper |
updated tile flooring, tile walls and faucets |
| 10 | Bonus Room | - |
- |
Basement |
brand new carpeting |
| 11 | Utility Room | - |
- |
Basement |
Garage & Parking
- Parking Features
- Concrete
| Type | # of Spaces |
L x W |
Description |
|---|---|---|---|
| Garage (Attached) | 2 |
- |
| Type | SqFt | Floor | # Stalls |
# Doors |
Doors Dimension |
Features | Description |
|---|---|---|---|---|---|---|---|
| Shed(s) | 0.00 | 0 |
2 |
Exterior Construction
- Roof
- Architecural Shingle
- Construction Materials
- Wood Siding
- Exterior Features
- Garden, Private Yard
- Window Features
- Double Pane Windows, Window Coverings
- Security Features
- Carbon Monoxide Detector(s), Smoke Detector(s)
- Builder Source
- Public Records
Land Details
- PPA
- 0.00
- Road Frontage Type
- Public
- Road Responsibility
- Public Maintained Road
- Road Surface Type
- Paved
Schools
- Elementary School
- Running Creek
- Middle School
- Elizabeth
- High School
- Elizabeth
Walk Score®
Contact Agent
executed in 1.376 sec.




